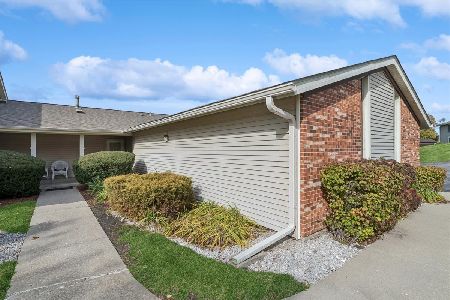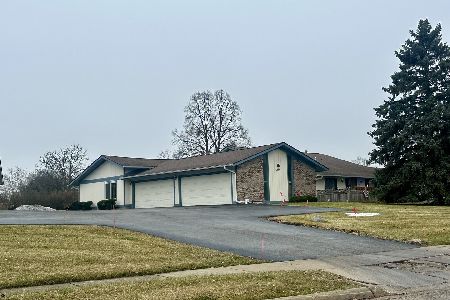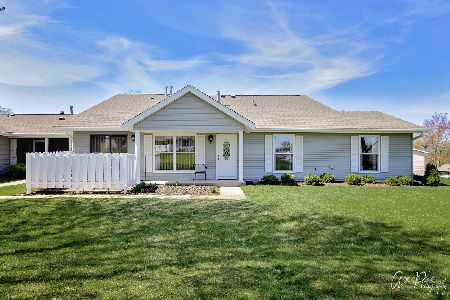423 Thornwood Drive, Mchenry, Illinois 60050
$65,000
|
Sold
|
|
| Status: | Closed |
| Sqft: | 1,112 |
| Cost/Sqft: | $58 |
| Beds: | 2 |
| Baths: | 2 |
| Year Built: | 1978 |
| Property Taxes: | $1,810 |
| Days On Market: | 4268 |
| Lot Size: | 0,00 |
Description
Ground Level Unit D. 2 Bedroom, 1 1/2 Baths! Roomy living/dining room overlooking patio with sliding doors. Master Bedroom with full bath and huge walk in closet. All appliances stay including washer & dryer. Attached 1 car garage w storage closet. Good condition, bright and clean. Very quick closing possible. Slider opens to open green space. Looking for condo convenience, doesn't get better than this.
Property Specifics
| Condos/Townhomes | |
| 1 | |
| — | |
| 1978 | |
| None | |
| — | |
| No | |
| — |
| Mc Henry | |
| Waters Edge | |
| 160 / Monthly | |
| Water,Insurance,Exterior Maintenance,Lawn Care,Snow Removal | |
| Public | |
| Public Sewer | |
| 08611243 | |
| 0933279112 |
Property History
| DATE: | EVENT: | PRICE: | SOURCE: |
|---|---|---|---|
| 25 Sep, 2014 | Sold | $65,000 | MRED MLS |
| 5 Sep, 2014 | Under contract | $65,000 | MRED MLS |
| 10 May, 2014 | Listed for sale | $65,000 | MRED MLS |
Room Specifics
Total Bedrooms: 2
Bedrooms Above Ground: 2
Bedrooms Below Ground: 0
Dimensions: —
Floor Type: Carpet
Full Bathrooms: 2
Bathroom Amenities: —
Bathroom in Basement: 0
Rooms: No additional rooms
Basement Description: None
Other Specifics
| 1 | |
| Concrete Perimeter | |
| Asphalt | |
| Patio | |
| — | |
| COMMON | |
| — | |
| Full | |
| — | |
| Range, Microwave, Dishwasher, Refrigerator, Washer, Dryer | |
| Not in DB | |
| — | |
| — | |
| — | |
| — |
Tax History
| Year | Property Taxes |
|---|---|
| 2014 | $1,810 |
Contact Agent
Nearby Similar Homes
Nearby Sold Comparables
Contact Agent
Listing Provided By
Coldwell Banker The Real Estate Group







