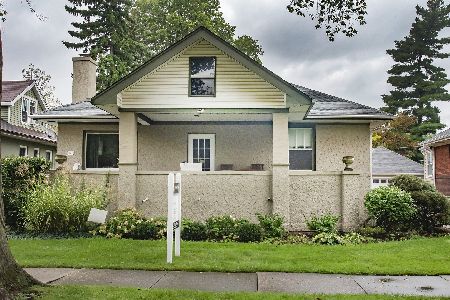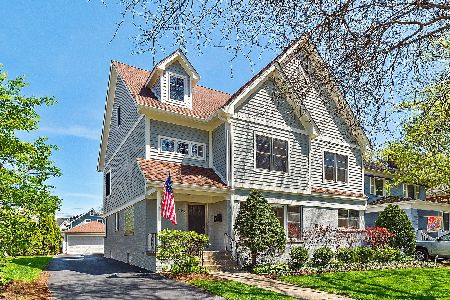423 Waiola Avenue, La Grange Park, Illinois 60526
$597,000
|
Sold
|
|
| Status: | Closed |
| Sqft: | 2,117 |
| Cost/Sqft: | $274 |
| Beds: | 3 |
| Baths: | 3 |
| Year Built: | 1914 |
| Property Taxes: | $11,967 |
| Days On Market: | 1715 |
| Lot Size: | 0,15 |
Description
Located in the heart of La Grange Park's sought after Harding Woods neighborhood, this classic 4 square home is the perfect blend of historic architecture and modern amenities. The charming curb appeal features a welcoming front porch which offers a birds eye view to the area activities in this fantastic location- a mere block & a half to award winning Ogden Avenue Elementary School and a short distance to the library, parks, shopping, restaurants & the Metra train. Enter the gracious foyer and you'll notice the preserved vintage details throughout the entire 1st floor including original moldings, 9 ft. ceilings & hardwood floors plus a built-in buffet, picture rail & coffered ceiling in the dining room. These spaces have been freshly painted in a neutral palette and all light fixtures have been upgraded in 2021. The updated kitchen with eat-in breakfast bar boasts plenty of newly painted white cabinetry, recycled glass countertops, stainless appliances and opens to the airy entertainment sized 3 season sunroom which has been built on a poured foundation for expansion possibilities. The 2nd floor has 3 good sized bedrooms with hardwood floors including a primary bedroom with walk-in closet & cozy balcony plus a large expanded main bathroom with double sink vanity & jetted tub. Walk up to the 3rd floor and you'll find awesome bonus space with a skylight egress window that has been used as a 4th bedroom and at-home office in recent years. The basement offers a spacious family room with sustainable bamboo hardwood flooring, additional convenient full bathroom, laundry/utility room and plenty of storage. Other features include 200 amp electric service, new A/C (2019), 95% efficiency Ducane Furnace (2015), newer kitchen appliances, newer landscaping with backyard rain garden, expanded driveway and 2 car detached garage with newer roof/soffits. This is truly a warm, well loved and move-in ready home!
Property Specifics
| Single Family | |
| — | |
| American 4-Sq. | |
| 1914 | |
| Full | |
| — | |
| No | |
| 0.15 |
| Cook | |
| — | |
| 0 / Not Applicable | |
| None | |
| Lake Michigan | |
| Public Sewer | |
| 11101171 | |
| 15333180070000 |
Nearby Schools
| NAME: | DISTRICT: | DISTANCE: | |
|---|---|---|---|
|
Grade School
Ogden Ave Elementary School |
102 | — | |
|
Middle School
Park Junior High School |
102 | Not in DB | |
|
High School
Lyons Twp High School |
204 | Not in DB | |
Property History
| DATE: | EVENT: | PRICE: | SOURCE: |
|---|---|---|---|
| 15 Jul, 2021 | Sold | $597,000 | MRED MLS |
| 28 May, 2021 | Under contract | $579,000 | MRED MLS |
| 26 May, 2021 | Listed for sale | $579,000 | MRED MLS |

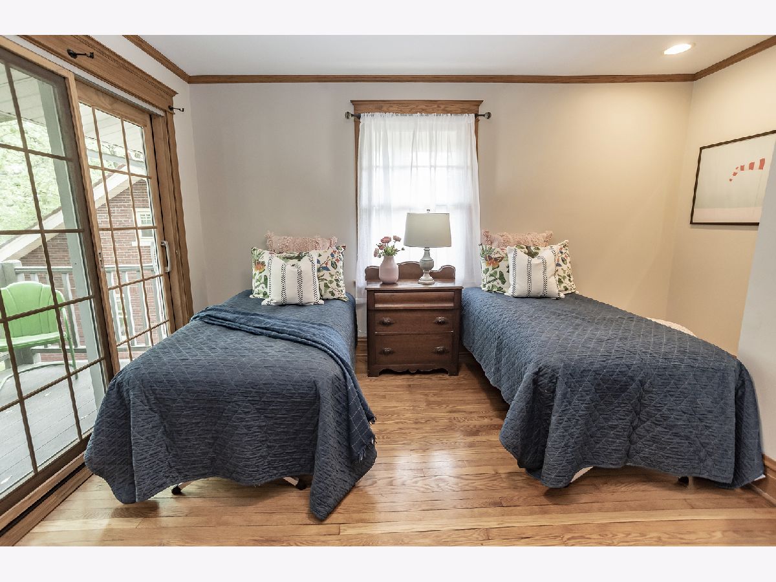
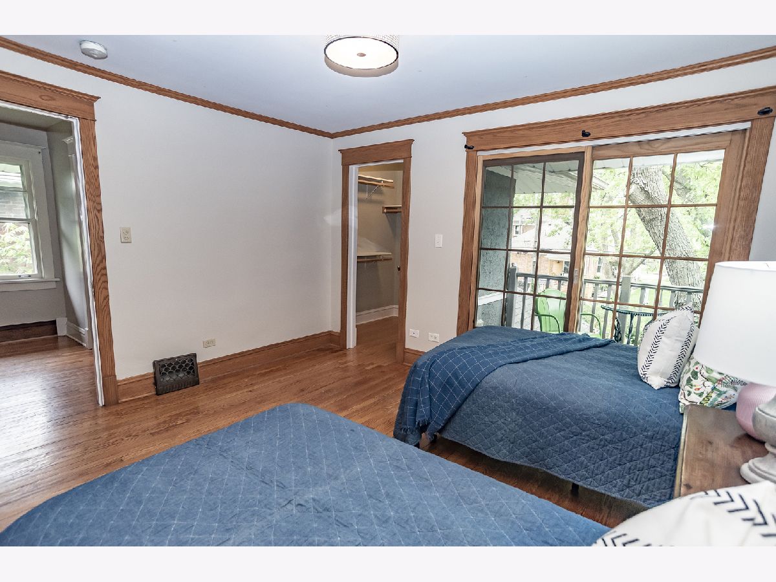

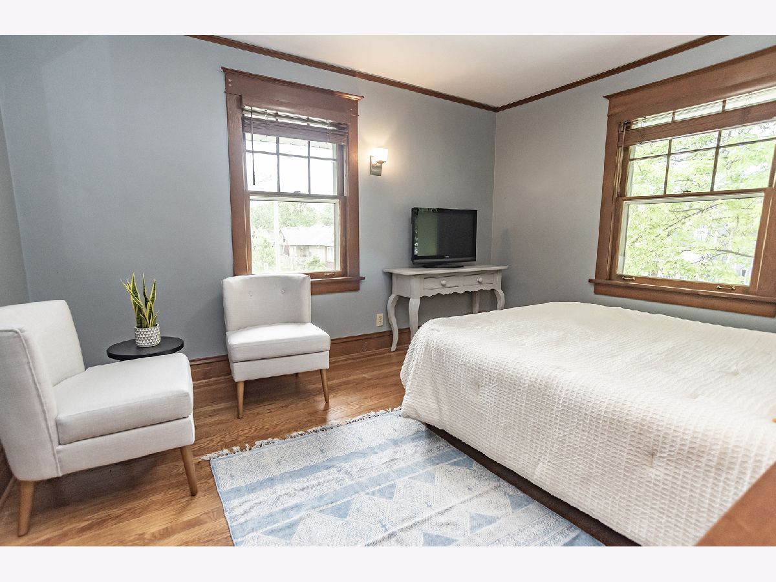





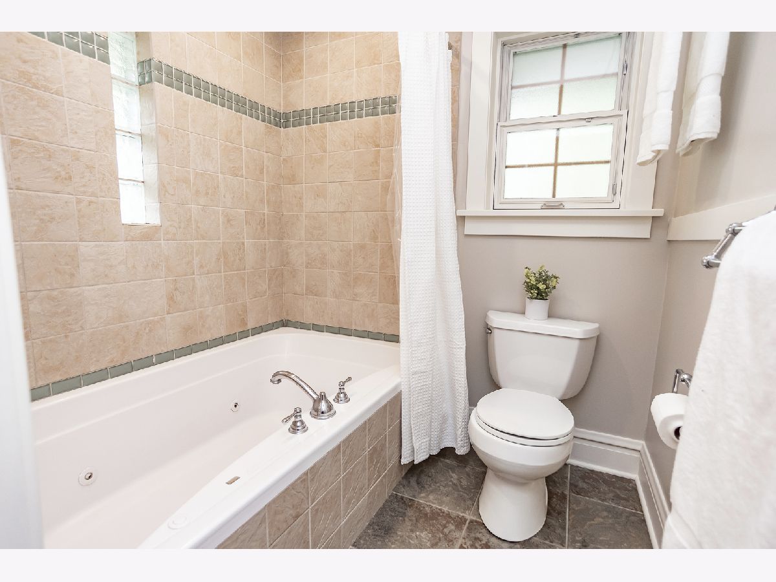







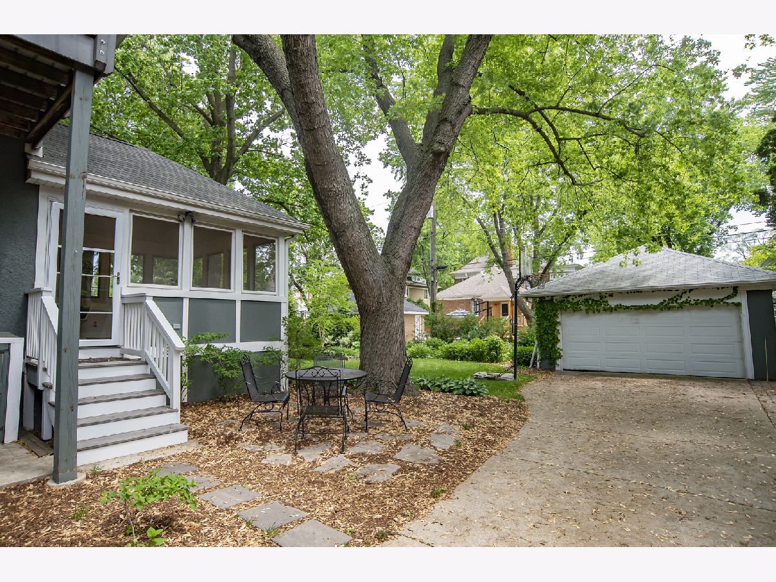














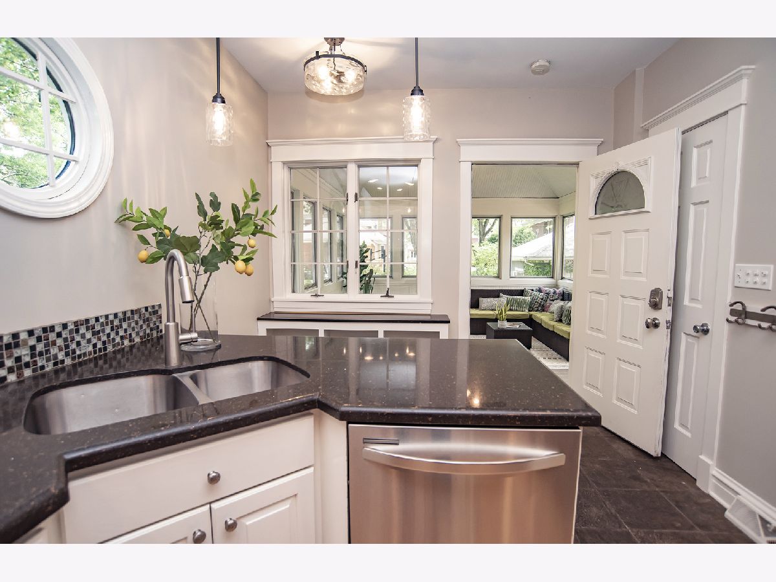

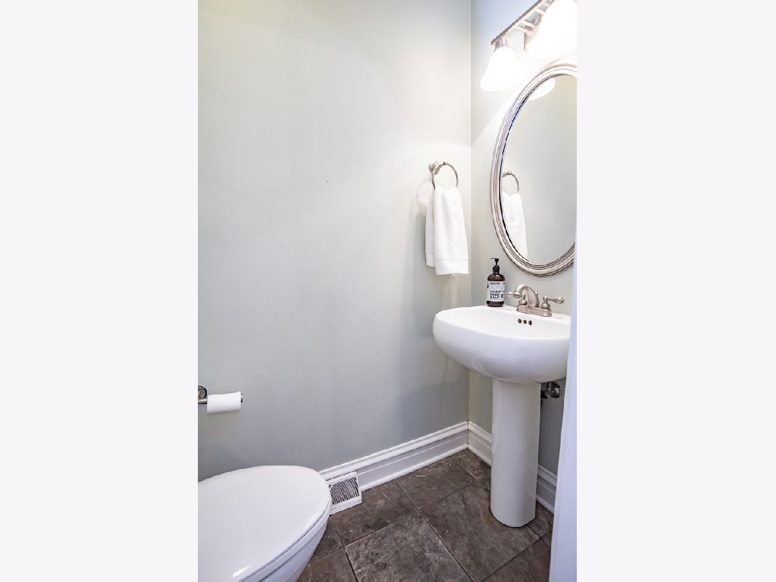


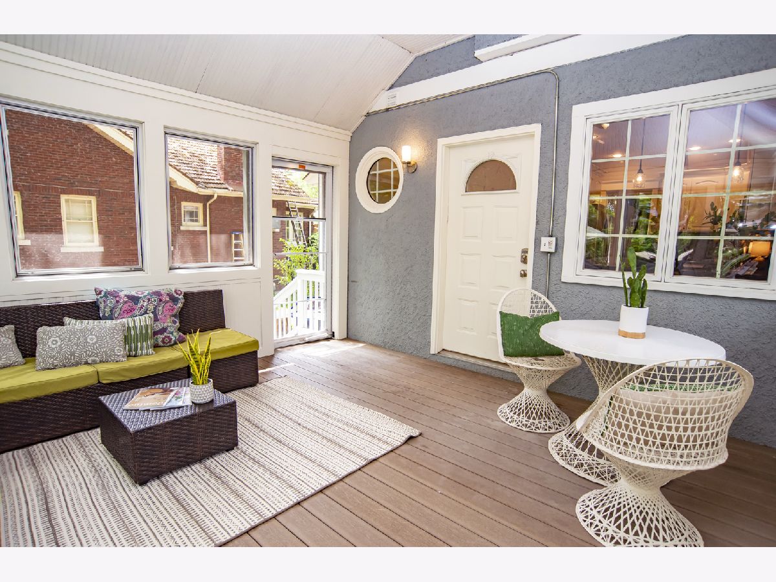


Room Specifics
Total Bedrooms: 3
Bedrooms Above Ground: 3
Bedrooms Below Ground: 0
Dimensions: —
Floor Type: Hardwood
Dimensions: —
Floor Type: Hardwood
Full Bathrooms: 3
Bathroom Amenities: Double Sink
Bathroom in Basement: 1
Rooms: Bonus Room,Foyer,Walk In Closet,Sun Room,Balcony/Porch/Lanai
Basement Description: Partially Finished
Other Specifics
| 2 | |
| Concrete Perimeter | |
| Concrete | |
| Porch, Storms/Screens | |
| — | |
| 50 X 133 | |
| Finished,Interior Stair | |
| None | |
| Skylight(s), Hardwood Floors, Built-in Features, Walk-In Closet(s), Ceilings - 9 Foot, Coffered Ceiling(s), Historic/Period Mlwk | |
| Range, Microwave, Dishwasher, Refrigerator, Washer, Dryer, Disposal, Stainless Steel Appliance(s) | |
| Not in DB | |
| Park, Curbs, Sidewalks, Street Lights, Street Paved | |
| — | |
| — | |
| — |
Tax History
| Year | Property Taxes |
|---|---|
| 2021 | $11,967 |
Contact Agent
Nearby Similar Homes
Nearby Sold Comparables
Contact Agent
Listing Provided By
@properties




