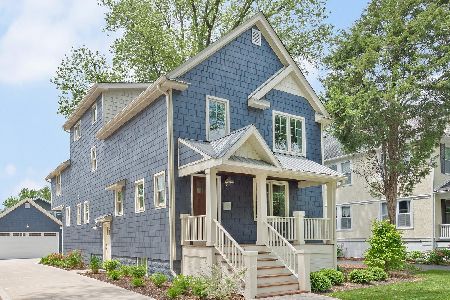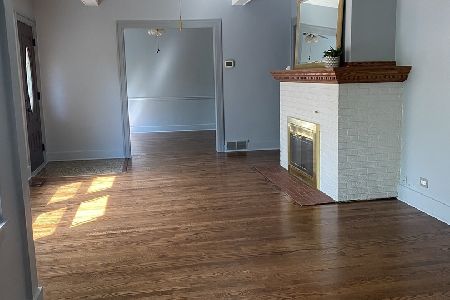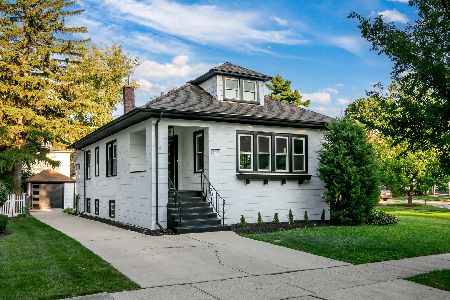426 Waiola Avenue, La Grange Park, Illinois 60526
$599,000
|
Sold
|
|
| Status: | Closed |
| Sqft: | 2,545 |
| Cost/Sqft: | $235 |
| Beds: | 4 |
| Baths: | 3 |
| Year Built: | 1923 |
| Property Taxes: | $13,144 |
| Days On Market: | 2343 |
| Lot Size: | 0,15 |
Description
This Beautiful Harding Woods Home has the perfect flow for entertaining. The 1st floor features gleaming hardwood floors in the sun room, living room and dining room that lead to the cozy family room with wood burning fireplace and access to the back deck. There is also a powder room, plus an updated kitchen with SS appliances, white cabinets, subway tile back splash and large pantry. Upstairs you'll find, 4 large bedrooms along with a hall bath and a master bath. Master also has large walk-in closet. The full, unfinished basement has great potential. Close to Metra and downtown La Grange. Beautiful parks and excellent schools. Don't miss this one.
Property Specifics
| Single Family | |
| — | |
| Traditional | |
| 1923 | |
| Full,Walkout | |
| — | |
| No | |
| 0.15 |
| Cook | |
| — | |
| — / Not Applicable | |
| None | |
| Public | |
| Public Sewer | |
| 10509595 | |
| 15333170150000 |
Nearby Schools
| NAME: | DISTRICT: | DISTANCE: | |
|---|---|---|---|
|
Grade School
Ogden Ave Elementary School |
102 | — | |
|
Middle School
Park Junior High School |
102 | Not in DB | |
|
High School
Lyons Twp High School |
204 | Not in DB | |
Property History
| DATE: | EVENT: | PRICE: | SOURCE: |
|---|---|---|---|
| 3 Oct, 2019 | Sold | $599,000 | MRED MLS |
| 6 Sep, 2019 | Under contract | $599,000 | MRED MLS |
| 6 Sep, 2019 | Listed for sale | $599,000 | MRED MLS |
Room Specifics
Total Bedrooms: 4
Bedrooms Above Ground: 4
Bedrooms Below Ground: 0
Dimensions: —
Floor Type: Carpet
Dimensions: —
Floor Type: Carpet
Dimensions: —
Floor Type: Carpet
Full Bathrooms: 3
Bathroom Amenities: —
Bathroom in Basement: 0
Rooms: Den,Office,Pantry,Walk In Closet
Basement Description: Unfinished
Other Specifics
| 2 | |
| — | |
| Asphalt | |
| — | |
| — | |
| 49X133 | |
| — | |
| Full | |
| Hardwood Floors, Walk-In Closet(s) | |
| Range, Microwave, Dishwasher, Refrigerator, Stainless Steel Appliance(s) | |
| Not in DB | |
| — | |
| — | |
| — | |
| Wood Burning |
Tax History
| Year | Property Taxes |
|---|---|
| 2019 | $13,144 |
Contact Agent
Nearby Similar Homes
Nearby Sold Comparables
Contact Agent
Listing Provided By
Smothers Realty Group









