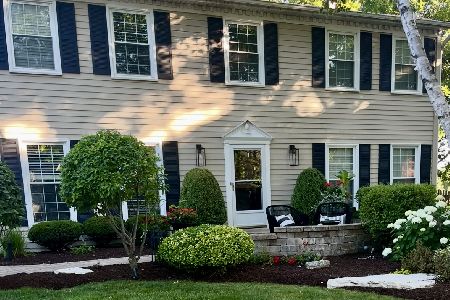423 Warwick Drive, Naperville, Illinois 60565
$585,000
|
Sold
|
|
| Status: | Closed |
| Sqft: | 2,556 |
| Cost/Sqft: | $249 |
| Beds: | 4 |
| Baths: | 3 |
| Year Built: | 1977 |
| Property Taxes: | $10,390 |
| Days On Market: | 261 |
| Lot Size: | 0,00 |
Description
Naper Carriage Hill! One of Naperville's most popular neighborhoods! No backyard playground equipment needed here....Playground is across the street! Walk to GRADE SCHOOL and LIBRARY too! Neighborhood POOL/TENNIS! Lovely, well-maintained 2556 SF home with NEW WINDOWS & FURNACE 2025! HARDWOOD FLOORS THROUGHOUT 1ST FLOOR WERE REFINISHED JUNE 2025! NEW Paint June 2025, NEW APPLIANCES COMING 6/23/25, NEW QUARTZ COUNTERTOP COMING JULY 8,2025! Updated photos July 9! Center-entry with pretty staircase is flanked on either side by the LR and DR. FIRST-FLOOR BONUS ROOM could be 5th BEDROOM or OFFICE ! 4 OVERSIZED BEDROOMS upstairs, 3 with hardwood floors. Beautiful wood-burning fireplace & glass-door access to back yard in the 22 x 14 FAMILY ROOM! LIGHT & BRIGHT KITCHEN with white cabinetry. FIRST-FLOOR LAUNDRY! FINISHED BASEMENT with NEW CARPET JUNE 2025 and plenty of storage... or easily add another room... plus an ample crawlspace for more storage. New tear-off, 25-year roof in 2018. Private Backyard with two brick-paver patios and natural gas attached grill. DISTRICT 203 Schools! Easy access to I-88, 355 & I-55.
Property Specifics
| Single Family | |
| — | |
| — | |
| 1977 | |
| — | |
| — | |
| No | |
| — |
| — | |
| Naper Carriage Hill | |
| — / Not Applicable | |
| — | |
| — | |
| — | |
| 12335732 | |
| 0832304015 |
Nearby Schools
| NAME: | DISTRICT: | DISTANCE: | |
|---|---|---|---|
|
Grade School
Scott Elementary School |
203 | — | |
|
Middle School
Madison Junior High School |
203 | Not in DB | |
|
High School
Naperville Central High School |
203 | Not in DB | |
Property History
| DATE: | EVENT: | PRICE: | SOURCE: |
|---|---|---|---|
| 14 Jul, 2025 | Sold | $585,000 | MRED MLS |
| 1 Jul, 2025 | Under contract | $637,500 | MRED MLS |
| 13 May, 2025 | Listed for sale | $637,500 | MRED MLS |
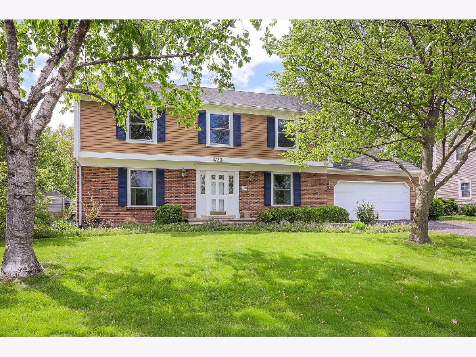
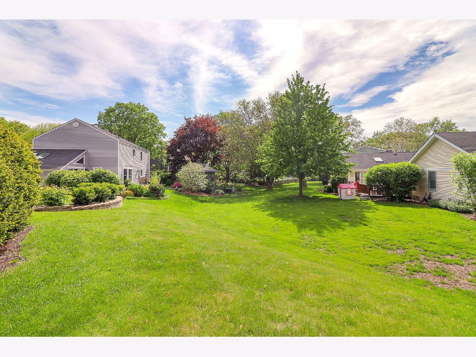
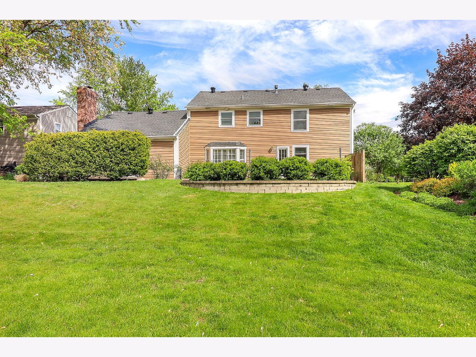
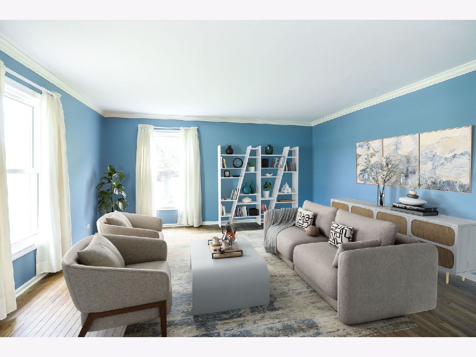
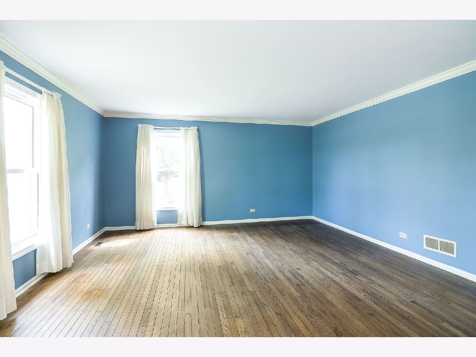

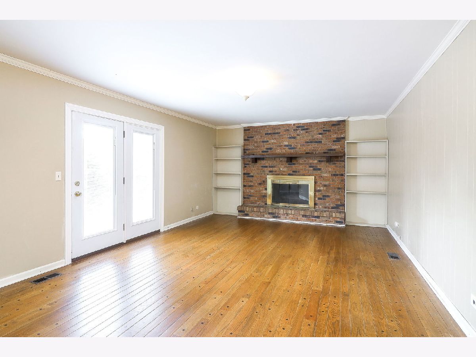

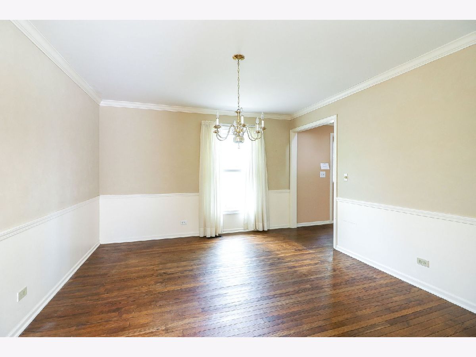

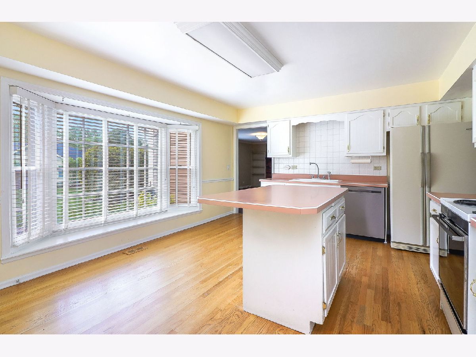

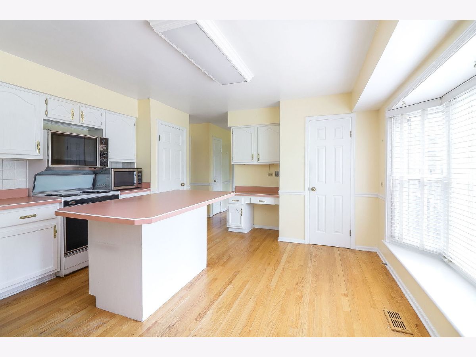
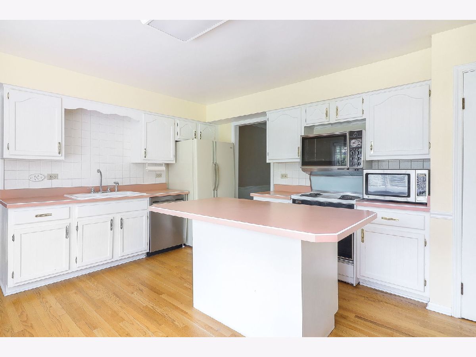
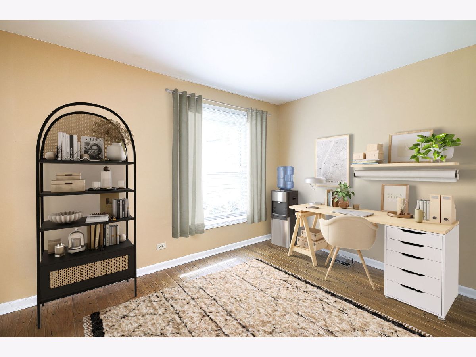
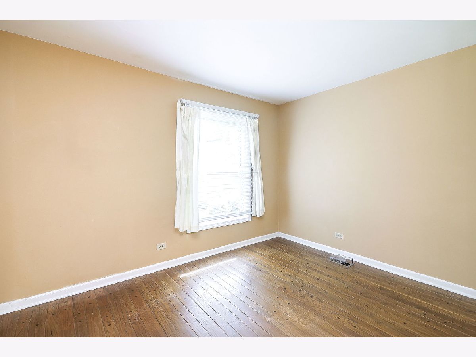

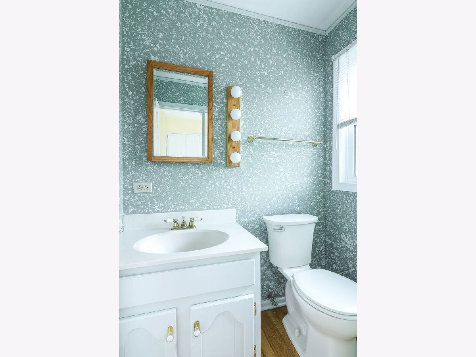
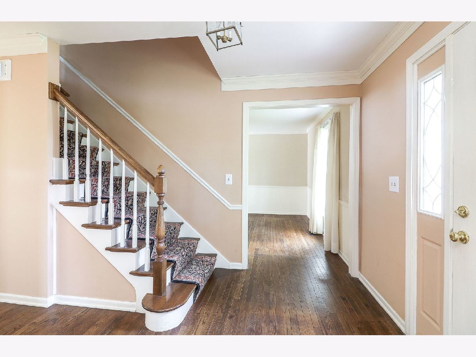
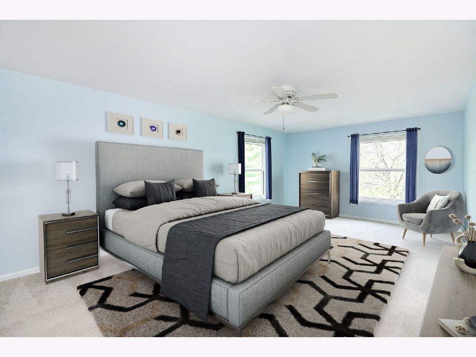

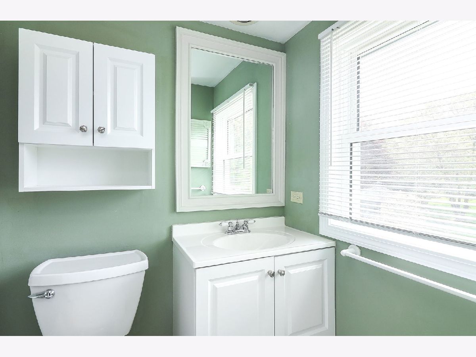

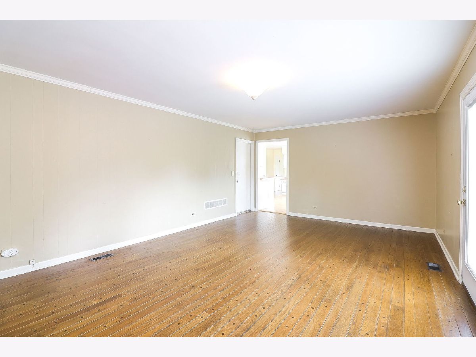
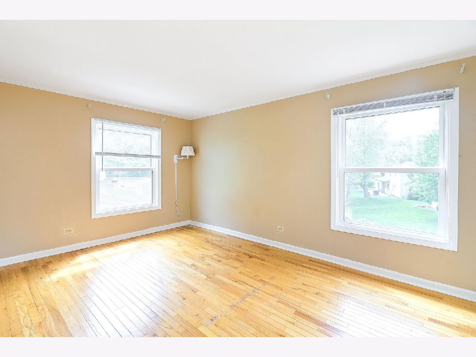
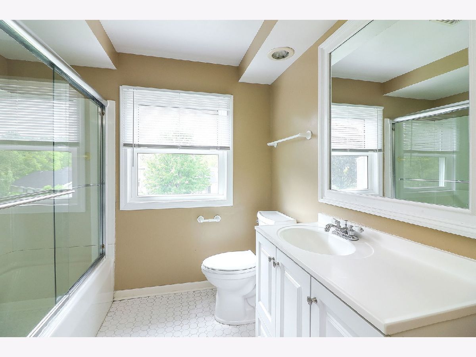
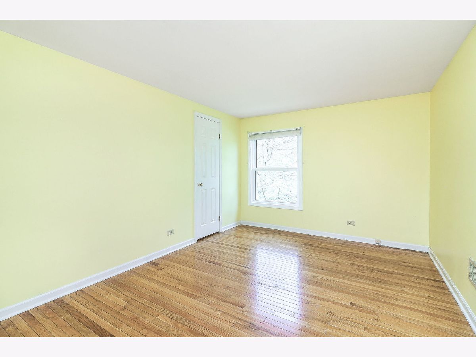

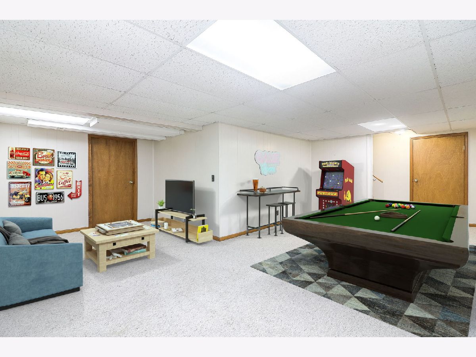
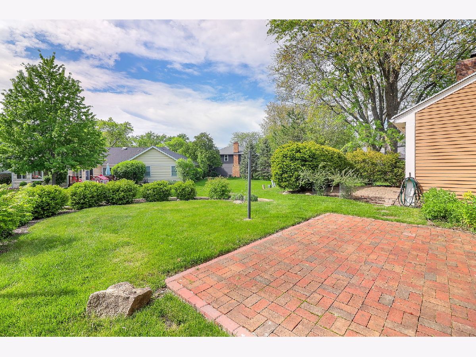

Room Specifics
Total Bedrooms: 4
Bedrooms Above Ground: 4
Bedrooms Below Ground: 0
Dimensions: —
Floor Type: —
Dimensions: —
Floor Type: —
Dimensions: —
Floor Type: —
Full Bathrooms: 3
Bathroom Amenities: Separate Shower
Bathroom in Basement: 0
Rooms: —
Basement Description: —
Other Specifics
| 2.5 | |
| — | |
| — | |
| — | |
| — | |
| 125 X 114 X 108 X 60 | |
| — | |
| — | |
| — | |
| — | |
| Not in DB | |
| — | |
| — | |
| — | |
| — |
Tax History
| Year | Property Taxes |
|---|---|
| 2025 | $10,390 |
Contact Agent
Nearby Similar Homes
Nearby Sold Comparables
Contact Agent
Listing Provided By
Keller Williams Infinity




