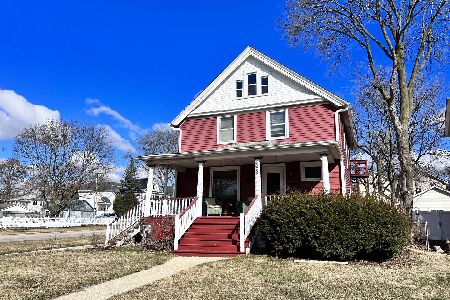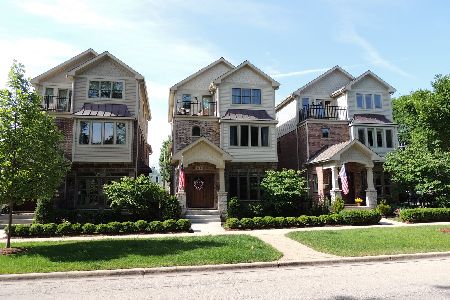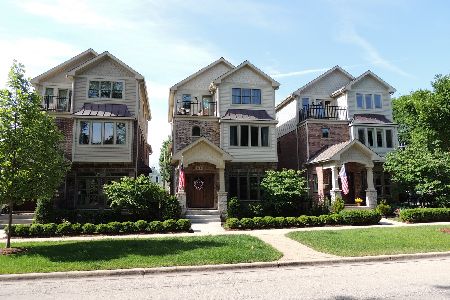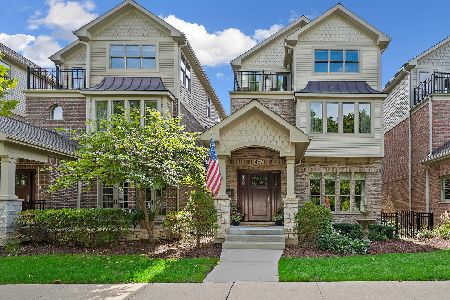423 Wesley Street, Wheaton, Illinois 60187
$458,500
|
Sold
|
|
| Status: | Closed |
| Sqft: | 2,000 |
| Cost/Sqft: | $242 |
| Beds: | 5 |
| Baths: | 3 |
| Year Built: | 1907 |
| Property Taxes: | $9,824 |
| Days On Market: | 2150 |
| Lot Size: | 0,16 |
Description
LOCATION! CHARACTER! MOVE-IN READY! This clean, gorgeous 5-bedroom, 2.1 bathroom home located in a desirable historic neighborhood in north Wheaton is turnkey ready. It features three levels of finished living space with original trim and molding, stained glass windows, new hardwood floors, and an abundance of natural light, all within walking distance to everything downtown Wheaton has to offer (4 minute walk to the train station, 3 minute walk to Longfellow Elementary, 5 minute walk to downtown). Step up to the inviting front porch with porch swing that welcomes you to this impeccably preserved historic Wheaton home. Enter the main floor boasting a beautiful kitchen with new appliances and lots of storage. Enjoy the adaptability of the 4-bedroom (any of which could easily be a home office) second floor with new carpet and full bathroom with new finishes. Finally, relax in your third-floor master overlooking your private backyard with new (2018) 2.5 car garage. This house truly has it all with a beauty and a location that cannot be beat!
Property Specifics
| Single Family | |
| — | |
| — | |
| 1907 | |
| Full | |
| — | |
| No | |
| 0.16 |
| Du Page | |
| — | |
| 0 / Not Applicable | |
| None | |
| Public | |
| Public Sewer | |
| 10654415 | |
| 0517232009 |
Nearby Schools
| NAME: | DISTRICT: | DISTANCE: | |
|---|---|---|---|
|
Grade School
Longfellow Elementary School |
200 | — | |
|
Middle School
Franklin Middle School |
200 | Not in DB | |
|
High School
Wheaton North High School |
200 | Not in DB | |
Property History
| DATE: | EVENT: | PRICE: | SOURCE: |
|---|---|---|---|
| 12 Jun, 2020 | Sold | $458,500 | MRED MLS |
| 15 May, 2020 | Under contract | $484,900 | MRED MLS |
| — | Last price change | $499,900 | MRED MLS |
| 10 Mar, 2020 | Listed for sale | $499,900 | MRED MLS |
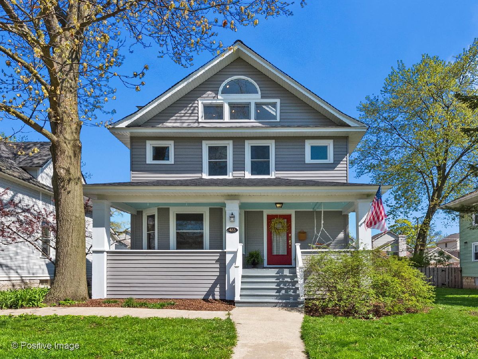
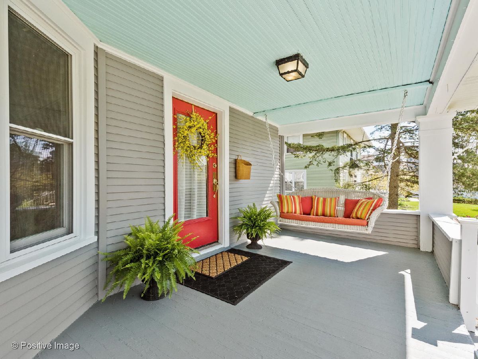
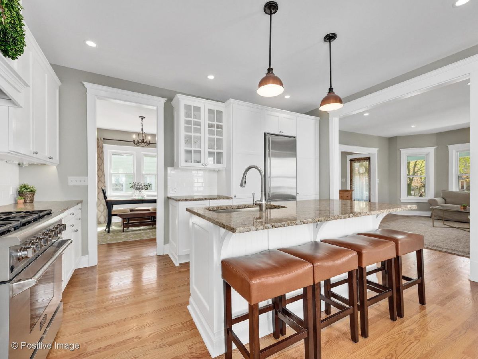
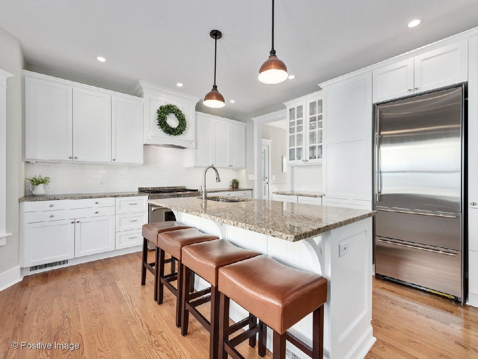
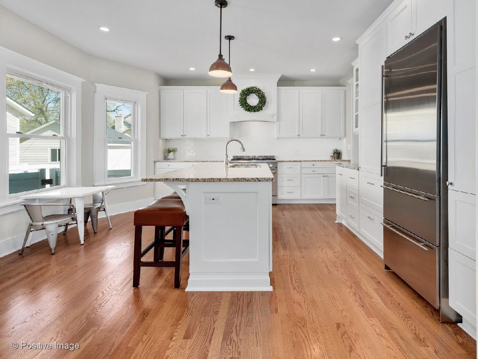
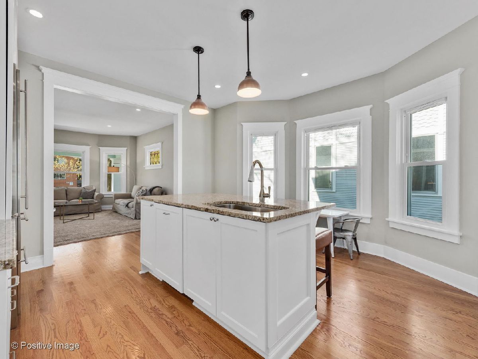
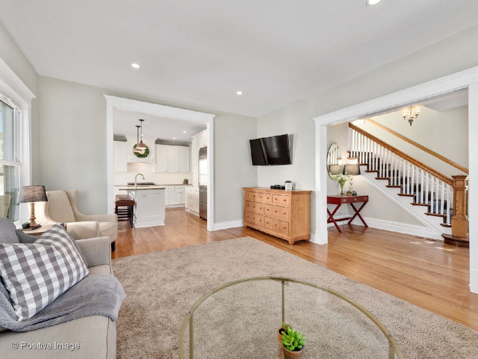
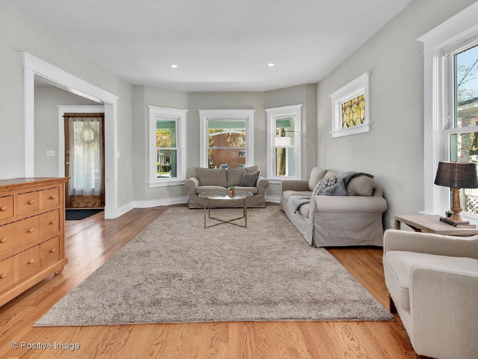
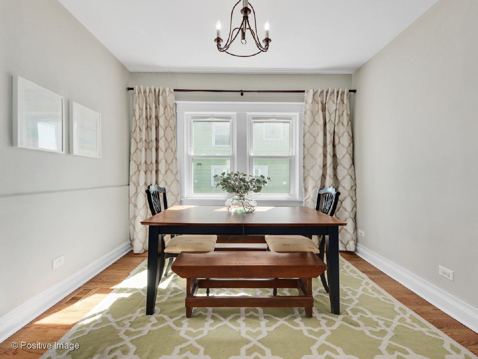
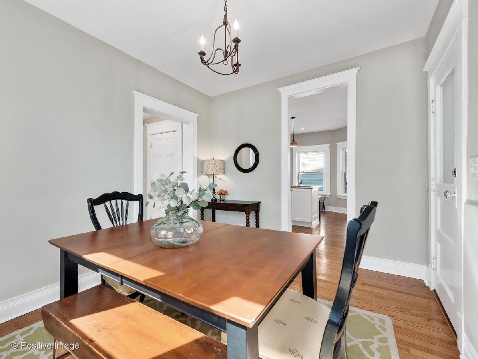
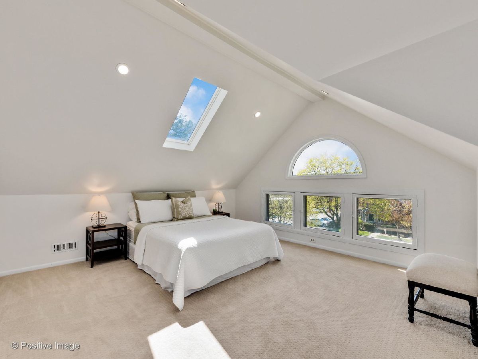
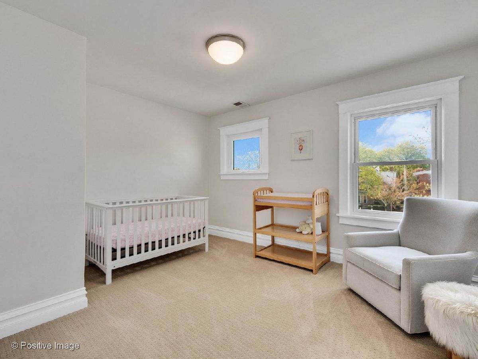
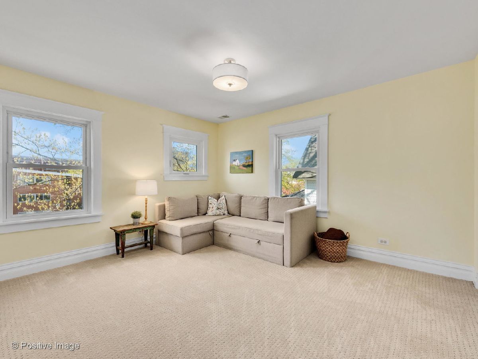
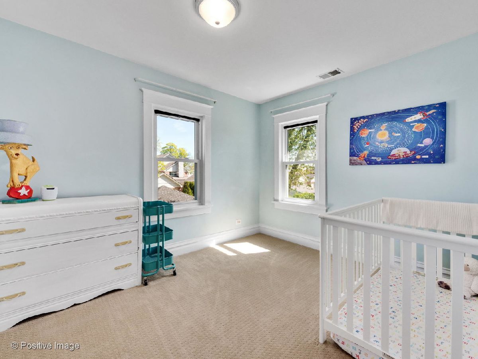
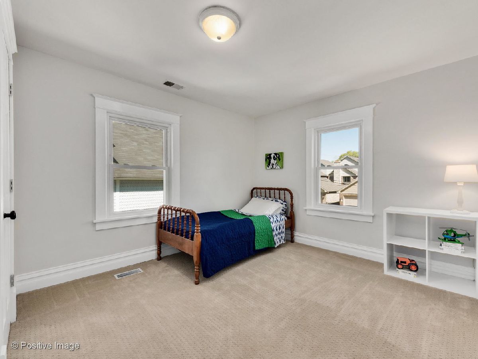
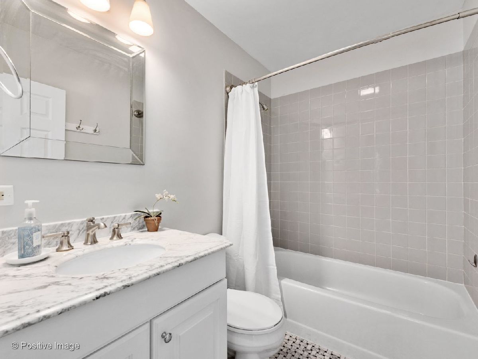
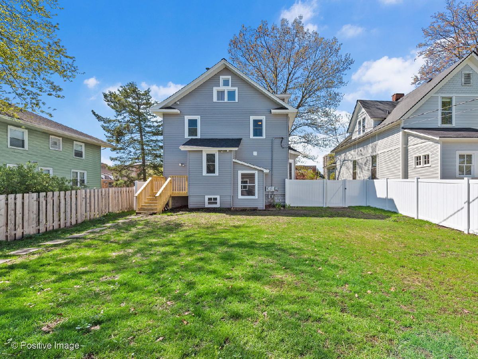
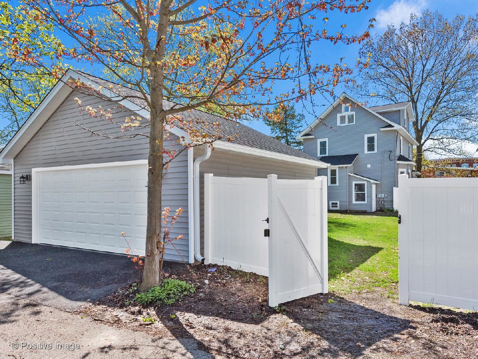
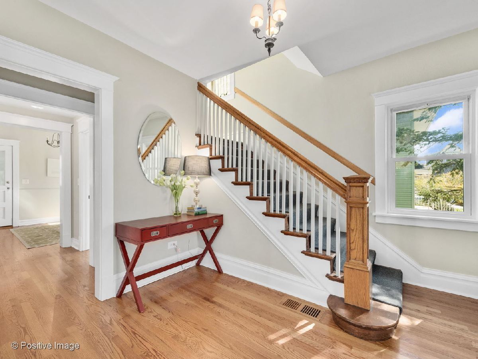
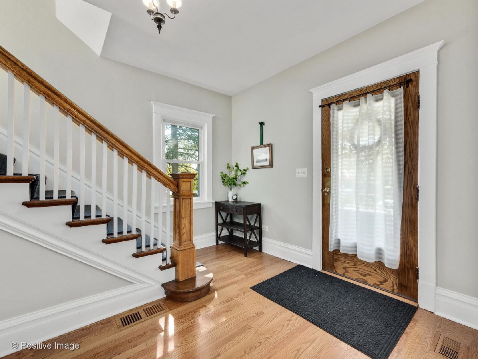
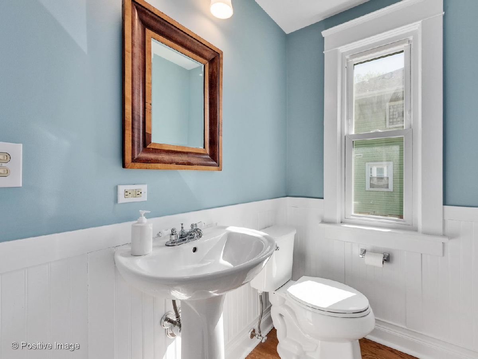
Room Specifics
Total Bedrooms: 5
Bedrooms Above Ground: 5
Bedrooms Below Ground: 0
Dimensions: —
Floor Type: Carpet
Dimensions: —
Floor Type: Carpet
Dimensions: —
Floor Type: Carpet
Dimensions: —
Floor Type: —
Full Bathrooms: 3
Bathroom Amenities: —
Bathroom in Basement: 0
Rooms: Bedroom 5,Mud Room
Basement Description: Unfinished
Other Specifics
| 2.5 | |
| Concrete Perimeter | |
| Asphalt | |
| Porch | |
| Fenced Yard | |
| 44X156 | |
| Finished,Interior Stair | |
| Full | |
| Hardwood Floors | |
| Range, Dishwasher, Refrigerator, Washer, Dryer | |
| Not in DB | |
| Sidewalks, Street Lights, Street Paved | |
| — | |
| — | |
| — |
Tax History
| Year | Property Taxes |
|---|---|
| 2020 | $9,824 |
Contact Agent
Nearby Sold Comparables
Contact Agent
Listing Provided By
RE/MAX Suburban



