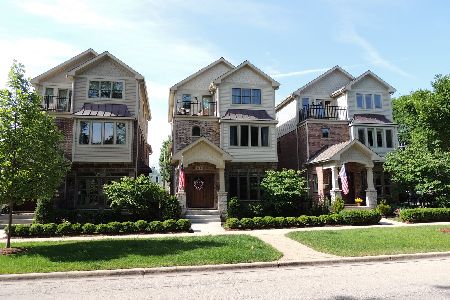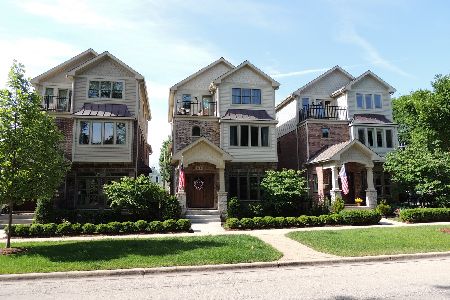480 Seminary Avenue, Wheaton, Illinois 60187
$1,625,000
|
Sold
|
|
| Status: | Closed |
| Sqft: | 3,668 |
| Cost/Sqft: | $406 |
| Beds: | 3 |
| Baths: | 5 |
| Year Built: | 2016 |
| Property Taxes: | $26,178 |
| Days On Market: | 117 |
| Lot Size: | 0,12 |
Description
***Multiple Offers Received, Highest and Best Offers Due by 8:00 pm TODAY, Sunday, October 5th.*** This stunning luxury row home offers sophisticated living just steps from downtown Wheaton and the Metra station. Impeccably maintained and beautifully designed, this residence showcases high-end finishes, gorgeous newly-buffed hardwood floors throughout and an array of upscale amenities that truly set it apart! An in-unit elevator provides effortless access to all floors! The heart of the home is the show-stopping white kitchen featuring sleek Italian-made Pedini cabinetry, premium appliances including Miele, Wolf and SubZero, quartz counters and striking designer lighting. Ideal for entertaining or everyday living, the open-concept layout flows seamlessly across four fully finished levels of living space. The third floor is the primary oasis, complete with large bedroom drenched in natural light, amazing walk-in closet, balcony with tree-top views and a fabulous spa-like bath! The bath features glass double-door entry, quartz shower wall, waterfall sink top, marble mosaic tile flooring and a free-standing soaking tub. The second level boasts two more bedrooms, each with private baths and the large laundry room with plenty of built-in cabinetry. As you descend into the basement you will enjoy a wine room with beverage refrigerator and wine racks, a beautiful family room that has plenty of space for media, lounging, bar and game area! Perfect for those fall football-watching parties! This level also features a full bath and exercise room! Outside one can enjoy the private courtyard for grilling and s'more-making in the outdoor fireplace! Adjacent to the courtyard is the covered walkway that leads you to the meticulously maintained 2-car heated garage with epoxy floor, storage built-ins, EV charging station and a remote controlled small "lift" for extra garage attic storage. This impeccable home is truly a dream come true as it combines condition, location and knock-your-socks off luxury features! You won't be disappointed!
Property Specifics
| Single Family | |
| — | |
| — | |
| 2016 | |
| — | |
| — | |
| No | |
| 0.12 |
| — | |
| — | |
| 250 / Monthly | |
| — | |
| — | |
| — | |
| 12486214 | |
| 0517232022 |
Nearby Schools
| NAME: | DISTRICT: | DISTANCE: | |
|---|---|---|---|
|
Grade School
Longfellow Elementary School |
200 | — | |
|
Middle School
Franklin Middle School |
200 | Not in DB | |
|
High School
Wheaton North High School |
200 | Not in DB | |
Property History
| DATE: | EVENT: | PRICE: | SOURCE: |
|---|---|---|---|
| 8 Mar, 2016 | Sold | $1,314,129 | MRED MLS |
| 28 May, 2014 | Under contract | $989,000 | MRED MLS |
| 20 Sep, 2013 | Listed for sale | $989,000 | MRED MLS |
| 28 Feb, 2019 | Sold | $900,000 | MRED MLS |
| 25 Jan, 2019 | Under contract | $950,000 | MRED MLS |
| 21 Jan, 2019 | Listed for sale | $950,000 | MRED MLS |
| 5 Nov, 2025 | Sold | $1,625,000 | MRED MLS |
| 5 Oct, 2025 | Under contract | $1,488,000 | MRED MLS |
| 2 Oct, 2025 | Listed for sale | $1,488,000 | MRED MLS |
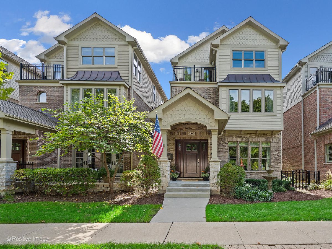
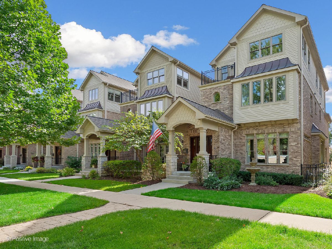
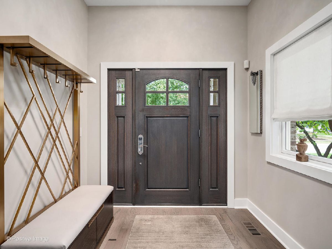
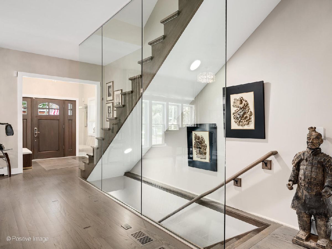
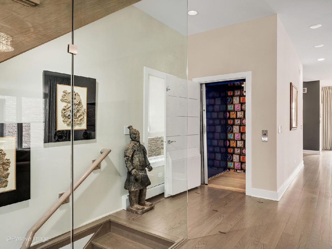
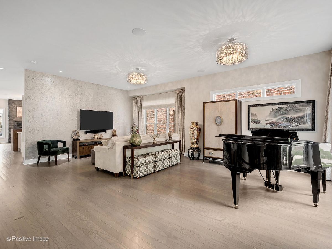
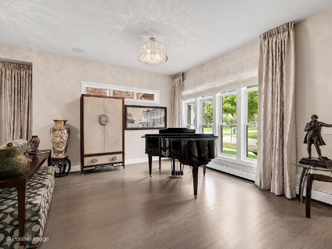
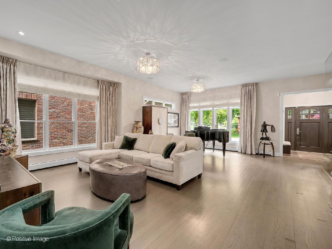
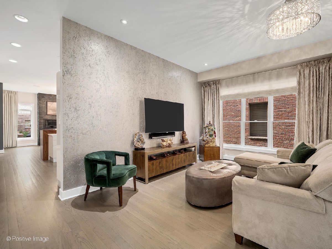
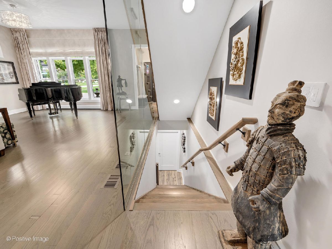
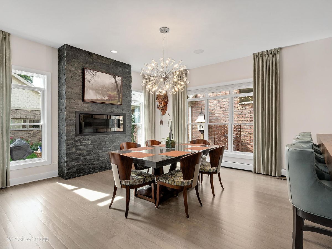
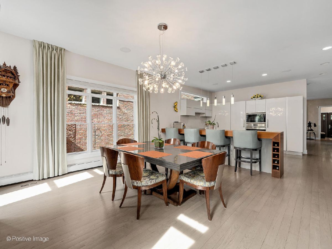
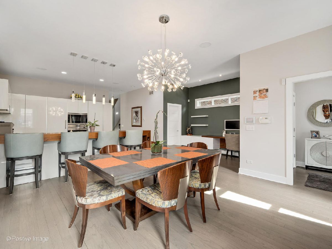
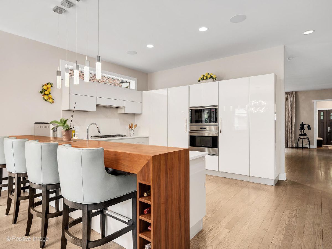
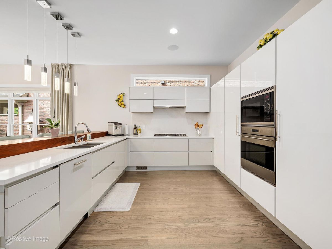
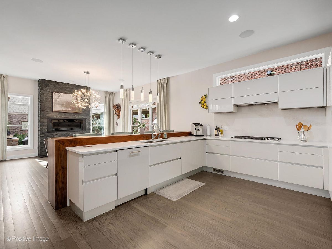
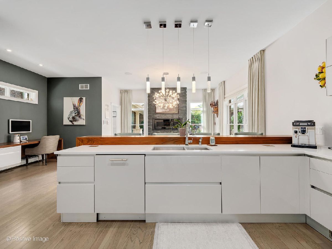
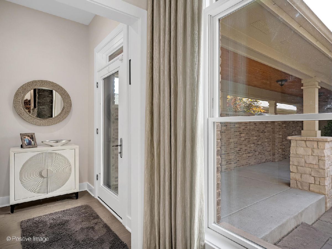
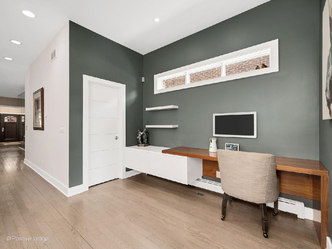
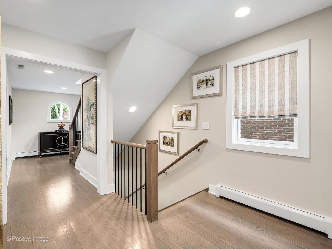
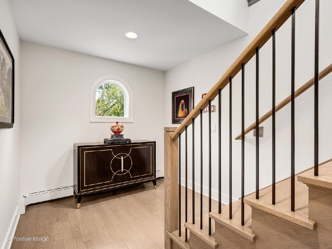
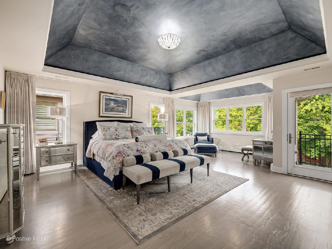
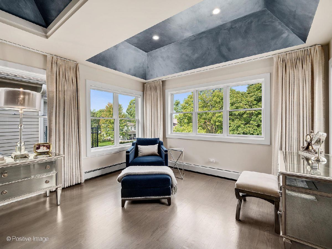
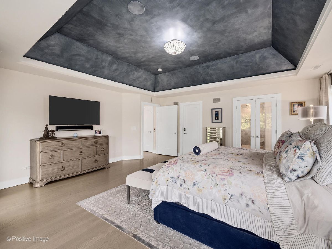
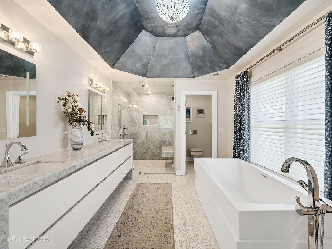
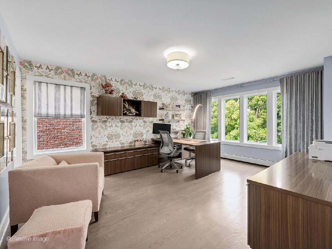
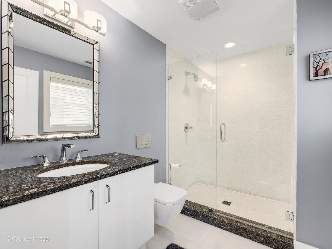
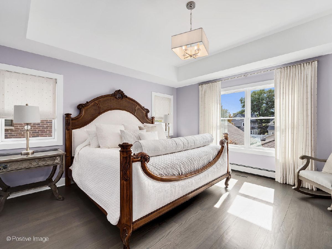
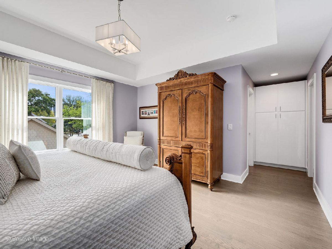
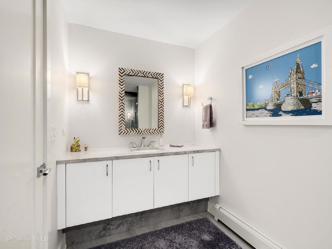
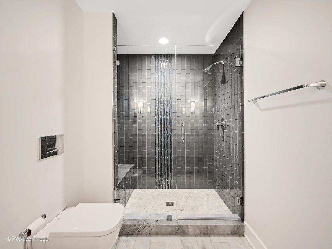
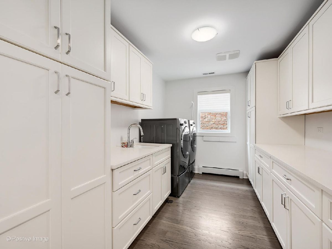
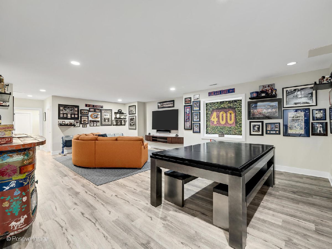
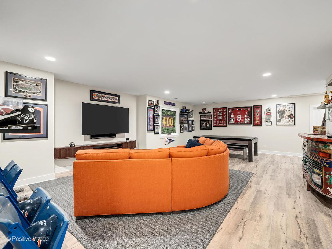
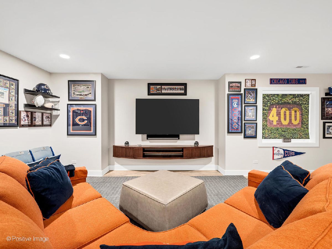
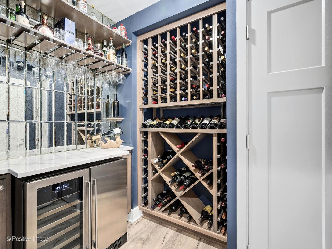
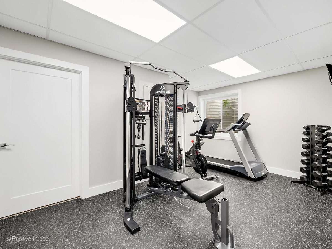
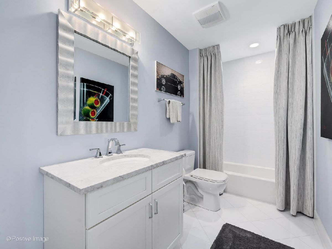
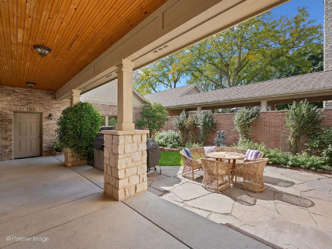
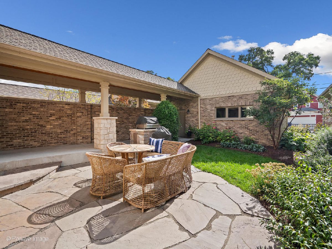
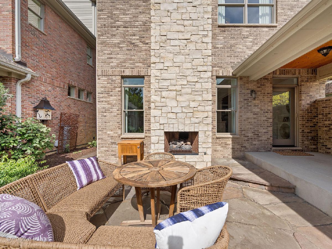
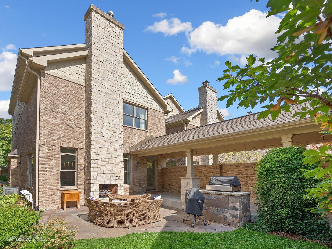
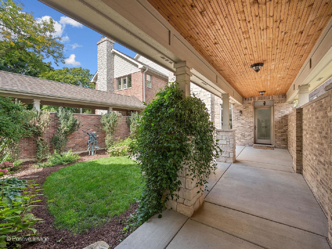
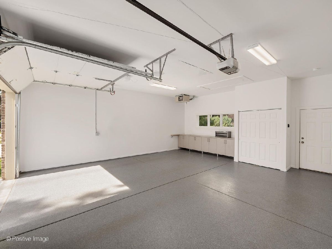
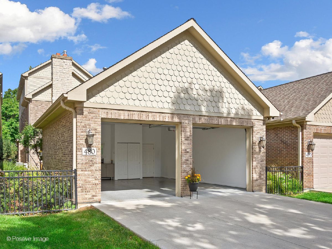
Room Specifics
Total Bedrooms: 3
Bedrooms Above Ground: 3
Bedrooms Below Ground: 0
Dimensions: —
Floor Type: —
Dimensions: —
Floor Type: —
Full Bathrooms: 5
Bathroom Amenities: Separate Shower,Double Sink,Soaking Tub
Bathroom in Basement: 1
Rooms: —
Basement Description: —
Other Specifics
| 2 | |
| — | |
| — | |
| — | |
| — | |
| 32 X 156 | |
| — | |
| — | |
| — | |
| — | |
| Not in DB | |
| — | |
| — | |
| — | |
| — |
Tax History
| Year | Property Taxes |
|---|---|
| 2019 | $24,939 |
| 2025 | $26,178 |
Contact Agent
Nearby Sold Comparables
Contact Agent
Listing Provided By
Berkshire Hathaway HomeServices Chicago



