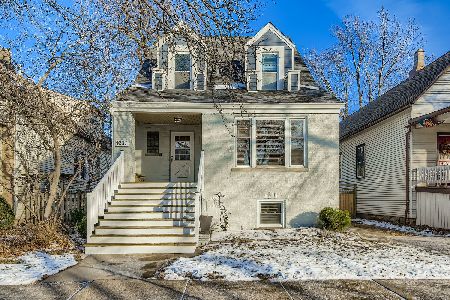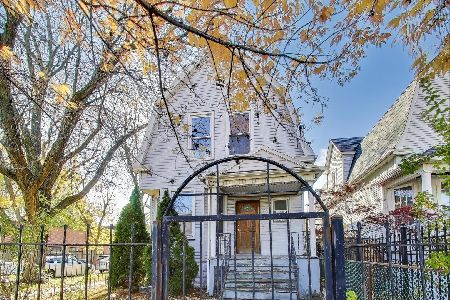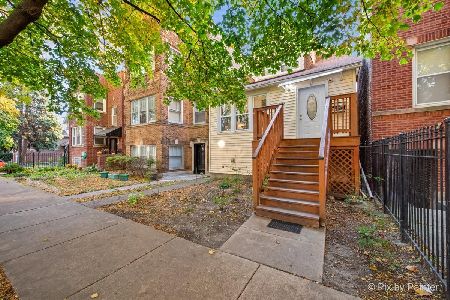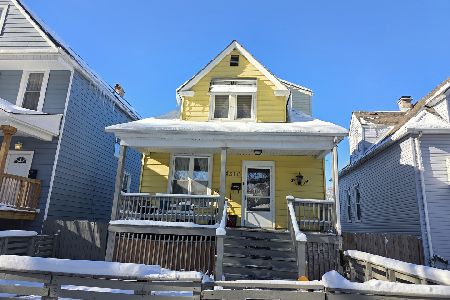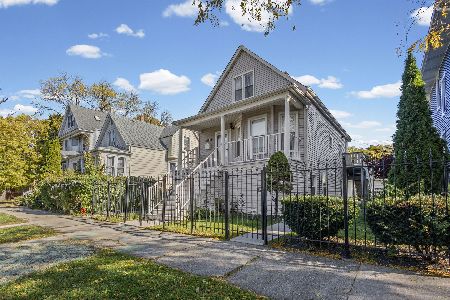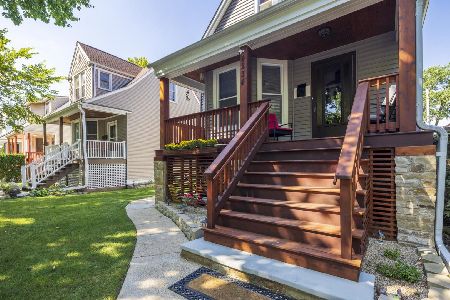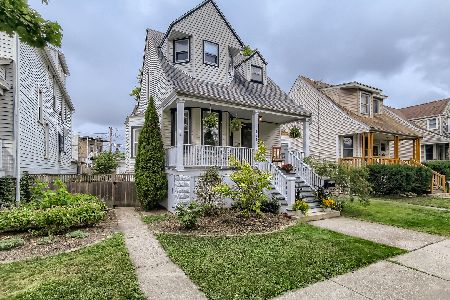4230 Avers Avenue, Irving Park, Chicago, Illinois 60618
$495,000
|
Sold
|
|
| Status: | Closed |
| Sqft: | 1,367 |
| Cost/Sqft: | $362 |
| Beds: | 4 |
| Baths: | 3 |
| Year Built: | 1903 |
| Property Taxes: | $6,580 |
| Days On Market: | 1600 |
| Lot Size: | 0,11 |
Description
Charming home with open covered front porch leading to four bedrooms with 2.5 baths. Living room with Bay windows open to dining room with newly refinished hardwood floors leading to kitchen with pantry and table space. Two bedrooms on the first floor with bath. 2nd floor features two bedrooms. Panoramic tree lined views from large master bedroom, with two walk in closets. a new full bath with double vanity and walk in shower. A fourth bedroom with wood laminate floor. in addition there is more storage and a front and back staircase. The entire place has been freshly painted, new carpeting in 3 of 4 bedrooms. The basement has tons of storage, a half bath and waiting for your finishing touches. The entire home has been meticulously maintained. Off the kitchen is a very large newer deck with lighting, as well as a fenced in yard and a 2 car garage. Come and enjoy! Steps to Metra L expressways and parks and restaurants.
Property Specifics
| Single Family | |
| — | |
| Victorian | |
| 1903 | |
| Full | |
| — | |
| No | |
| 0.11 |
| Cook | |
| — | |
| 0 / Not Applicable | |
| None | |
| Lake Michigan | |
| Public Sewer | |
| 11204382 | |
| 13143110160000 |
Property History
| DATE: | EVENT: | PRICE: | SOURCE: |
|---|---|---|---|
| 19 Oct, 2021 | Sold | $495,000 | MRED MLS |
| 4 Sep, 2021 | Under contract | $495,000 | MRED MLS |
| 30 Aug, 2021 | Listed for sale | $495,000 | MRED MLS |
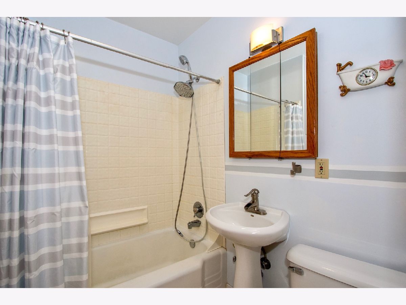
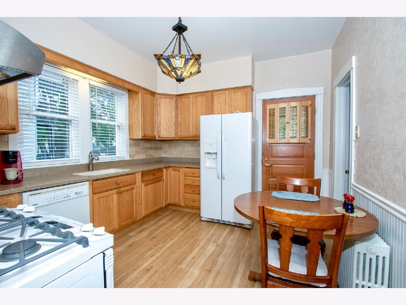
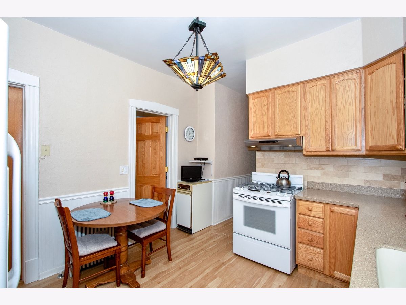
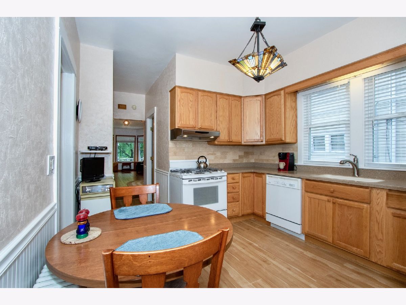
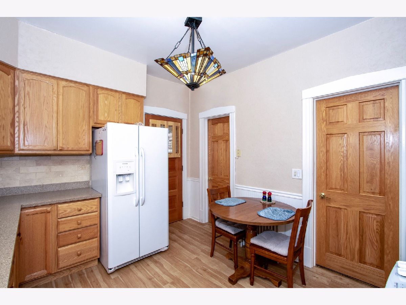
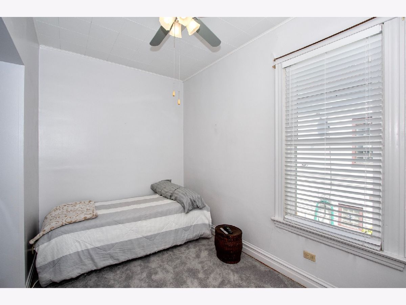
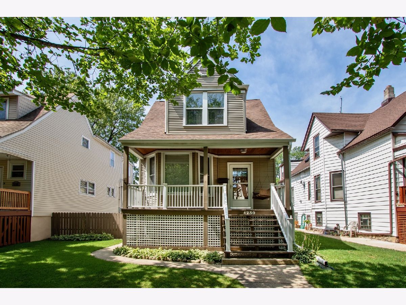
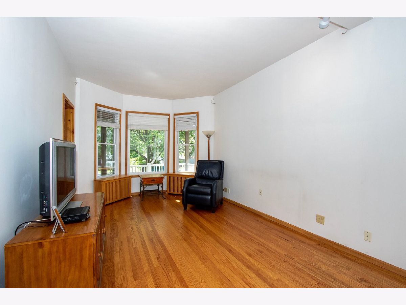
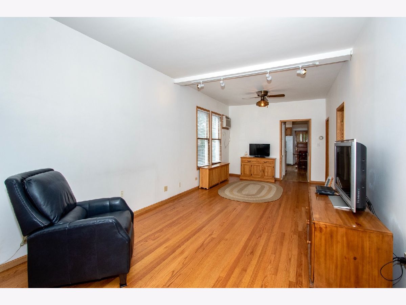
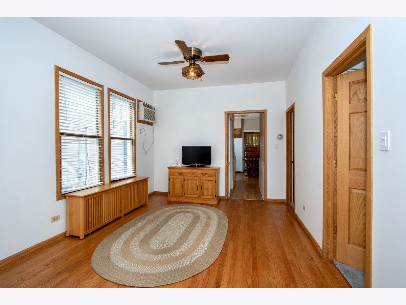
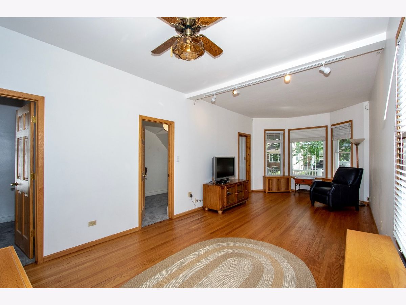
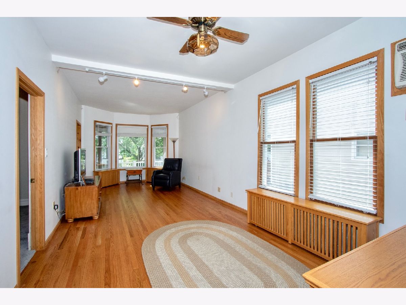
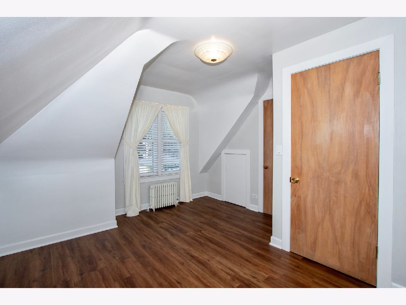
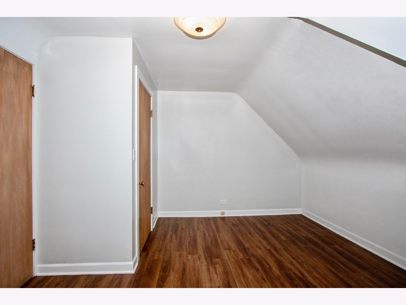
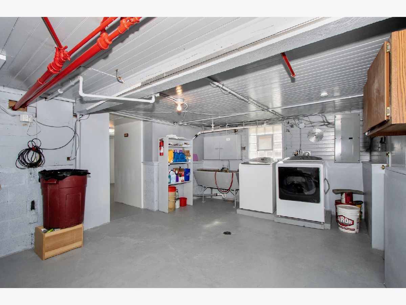
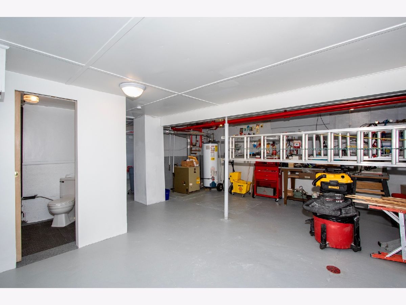
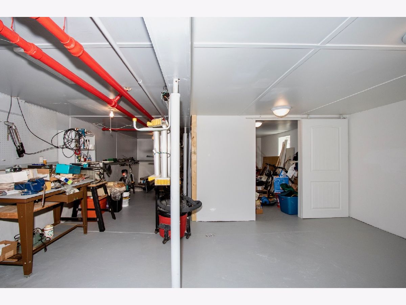
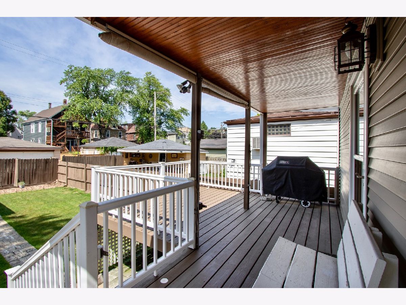
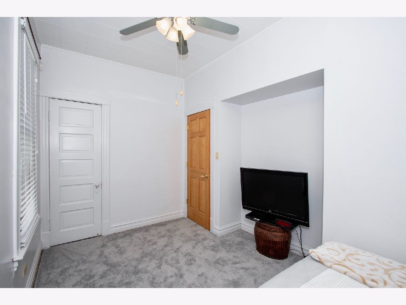
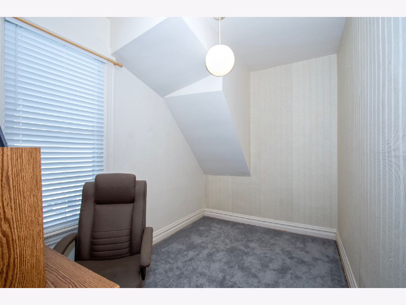
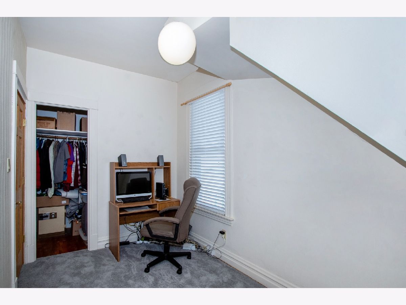
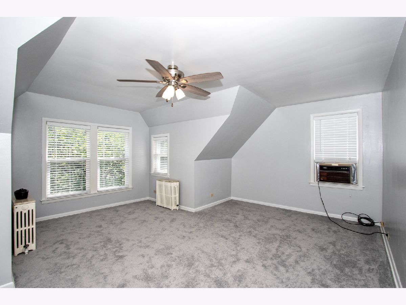
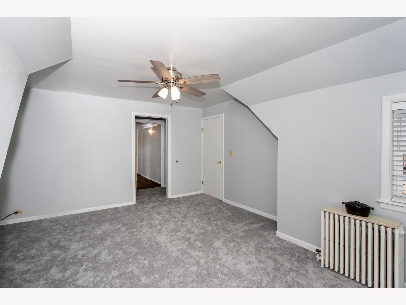
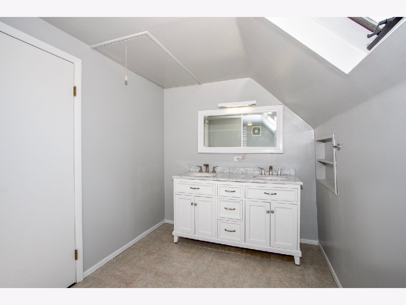
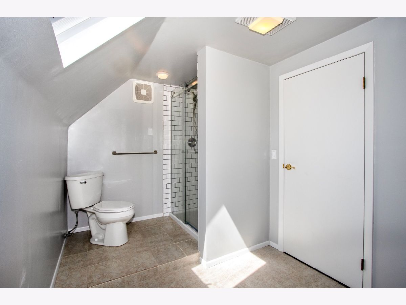
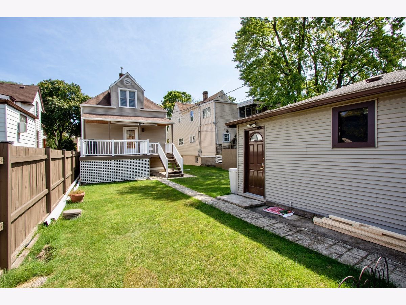
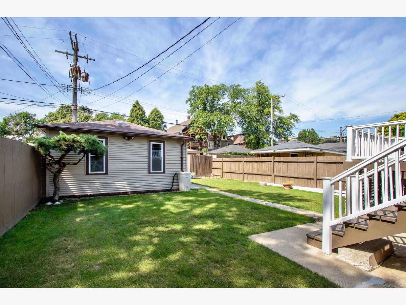
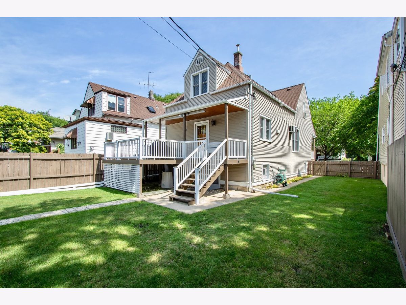
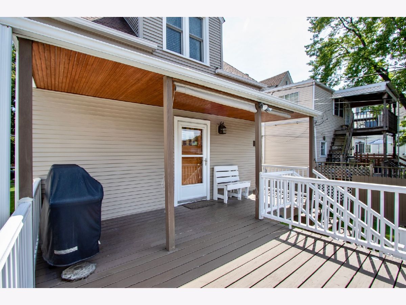
Room Specifics
Total Bedrooms: 4
Bedrooms Above Ground: 4
Bedrooms Below Ground: 0
Dimensions: —
Floor Type: Carpet
Dimensions: —
Floor Type: Carpet
Dimensions: —
Floor Type: Wood Laminate
Full Bathrooms: 3
Bathroom Amenities: Double Sink
Bathroom in Basement: 1
Rooms: Storage,Deck
Basement Description: Partially Finished,Exterior Access,Concrete (Basement),Storage Space,Walk-Up Access
Other Specifics
| 2 | |
| Concrete Perimeter | |
| Off Alley | |
| Deck, Porch, Storms/Screens | |
| Fenced Yard,Outdoor Lighting,Sidewalks,Streetlights | |
| 37.5 X 125.5 | |
| — | |
| — | |
| Hardwood Floors, Wood Laminate Floors, First Floor Bedroom, First Floor Full Bath, Built-in Features, Walk-In Closet(s), Some Carpeting, Some Wood Floors, Dining Combo, Some Storm Doors, Some Wall-To-Wall Cp | |
| Range, Dishwasher, Refrigerator, Washer, Dryer, Trash Compactor, Gas Oven | |
| Not in DB | |
| Curbs, Sidewalks, Street Lights, Street Paved | |
| — | |
| — | |
| — |
Tax History
| Year | Property Taxes |
|---|---|
| 2021 | $6,580 |
Contact Agent
Nearby Similar Homes
Nearby Sold Comparables
Contact Agent
Listing Provided By
Dream Town Realty

