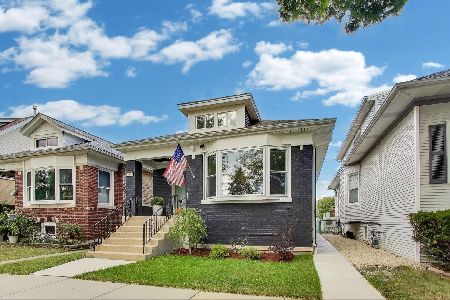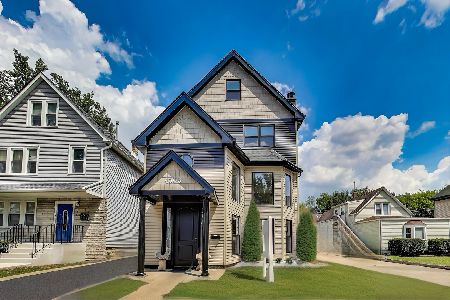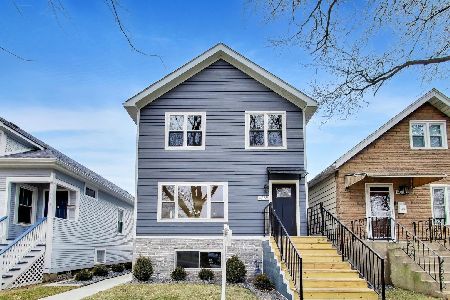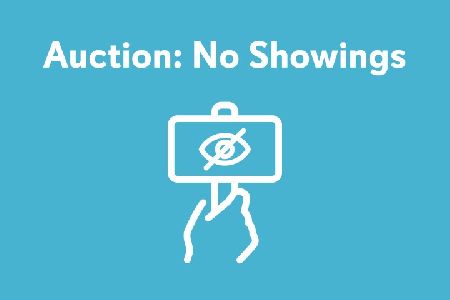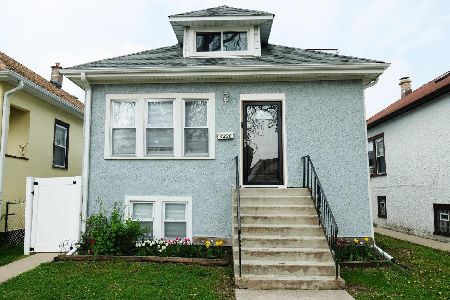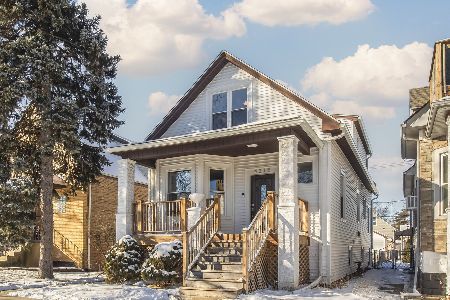4230 Moody Avenue, Portage Park, Chicago, Illinois 60634
$345,000
|
Sold
|
|
| Status: | Closed |
| Sqft: | 0 |
| Cost/Sqft: | — |
| Beds: | 3 |
| Baths: | 3 |
| Year Built: | — |
| Property Taxes: | $3,866 |
| Days On Market: | 2687 |
| Lot Size: | 0,00 |
Description
Charming & updated, all brick English with storybook curb appeal sitting on a 30x133 ft lot! Stroll the picturesque streets and chat with your friendly neighbors to the nearby renowned Portage or Merrimac Parks or to the top-tier rated Smyser school! Inside this lovely home you'll find 3 levels of freshly painted, updated pleasantness. Hardwood floors & a renovated kitchen anchor the main level w/2 of the bedrooms & full bath! Kitchen was completely updated recently w/new cabinets, granite countertops & SS appliances! Plenty of room for a table too! Upstairs is a recently added, spacious mastersuite with full bath plus an office/sitting/dressing area adjacent to 2 huge closets! The lower level family room has brand new carpet & uber cool wood-paneled walls! Huge laundry room w/side-by-side W/D, a kitchenette & a half-bath complete the perfect extra living space! Enjoy gardening, BBQ & relaxing with family and pets in your oversized backyard. Newer 2 car garage with party door!
Property Specifics
| Single Family | |
| — | |
| English | |
| — | |
| Full | |
| — | |
| No | |
| — |
| Cook | |
| — | |
| 0 / Not Applicable | |
| None | |
| Lake Michigan,Public | |
| Public Sewer | |
| 10079403 | |
| 13173030600000 |
Nearby Schools
| NAME: | DISTRICT: | DISTANCE: | |
|---|---|---|---|
|
Grade School
Smyser Elementary School |
299 | — | |
|
High School
Taft High School |
299 | Not in DB | |
Property History
| DATE: | EVENT: | PRICE: | SOURCE: |
|---|---|---|---|
| 1 Nov, 2018 | Sold | $345,000 | MRED MLS |
| 26 Sep, 2018 | Under contract | $350,000 | MRED MLS |
| 11 Sep, 2018 | Listed for sale | $350,000 | MRED MLS |
Room Specifics
Total Bedrooms: 3
Bedrooms Above Ground: 3
Bedrooms Below Ground: 0
Dimensions: —
Floor Type: Hardwood
Dimensions: —
Floor Type: Hardwood
Full Bathrooms: 3
Bathroom Amenities: —
Bathroom in Basement: 1
Rooms: Walk In Closet,Office,Recreation Room,Utility Room-Lower Level,Enclosed Porch
Basement Description: Finished,Exterior Access
Other Specifics
| 2 | |
| — | |
| — | |
| — | |
| — | |
| 30X133 | |
| — | |
| Full | |
| — | |
| Range, Microwave, Dishwasher, Refrigerator, Washer, Dryer | |
| Not in DB | |
| Sidewalks, Street Lights, Street Paved | |
| — | |
| — | |
| — |
Tax History
| Year | Property Taxes |
|---|---|
| 2018 | $3,866 |
Contact Agent
Nearby Similar Homes
Nearby Sold Comparables
Contact Agent
Listing Provided By
North Clybourn Group, Inc.

