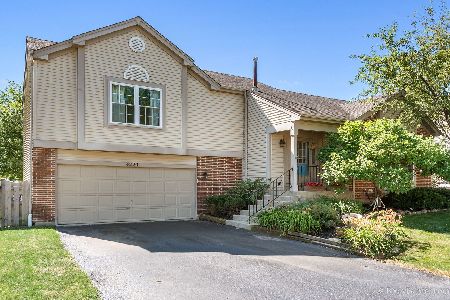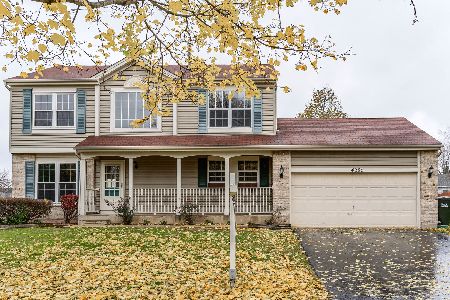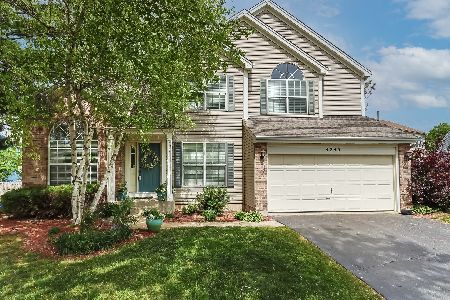4230 Peartree Drive, Lake In The Hills, Illinois 60156
$293,400
|
Sold
|
|
| Status: | Closed |
| Sqft: | 2,810 |
| Cost/Sqft: | $104 |
| Beds: | 4 |
| Baths: | 4 |
| Year Built: | 1992 |
| Property Taxes: | $7,187 |
| Days On Market: | 2112 |
| Lot Size: | 0,22 |
Description
One of the largest models in Spring Lake Farms with over 2800 Sq Ft finished living area, and one of the largest lots in the subdivision. We do not back up to Miller Road! Beautiful, clean, updated and move in ready! Original owners have maintained to perfection. Updated kitchen with cream colored soft close cabinets, custom glass tile back splash and dark granite counter tops. Farm house sink, all stainless steel appliances and new slider patio door with enclosed blinds. Master bath updated 2019 with walk in shower. Over-sized concrete patio with gazebo and attached natural gas grill. Newer cedar fence for privacy. Full finished basement with rec-room including pool table and kitchenette. Fifth bedroom with full bath. New furnace, A/C, refrigerator, high end engineered hand scrapped wood flooring throughout. Easy access to Randall Road Corridor.
Property Specifics
| Single Family | |
| — | |
| — | |
| 1992 | |
| Full | |
| TALBOT | |
| No | |
| 0.22 |
| Mc Henry | |
| Spring Lake Farms | |
| — / Not Applicable | |
| None | |
| Public | |
| Public Sewer | |
| 10685367 | |
| 1824326034 |
Nearby Schools
| NAME: | DISTRICT: | DISTANCE: | |
|---|---|---|---|
|
Grade School
Glacier Ridge Elementary School |
47 | — | |
|
Middle School
Richard F Bernotas Middle School |
47 | Not in DB | |
|
High School
Crystal Lake South High School |
155 | Not in DB | |
Property History
| DATE: | EVENT: | PRICE: | SOURCE: |
|---|---|---|---|
| 11 Jun, 2020 | Sold | $293,400 | MRED MLS |
| 13 Apr, 2020 | Under contract | $292,900 | MRED MLS |
| 7 Apr, 2020 | Listed for sale | $292,900 | MRED MLS |
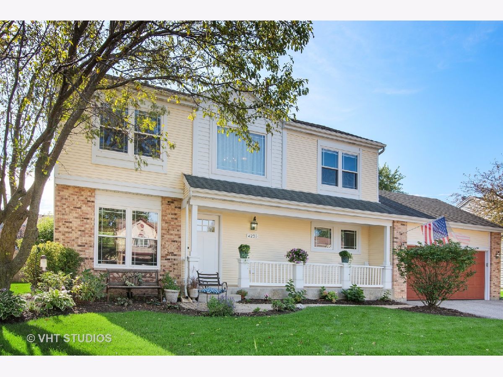
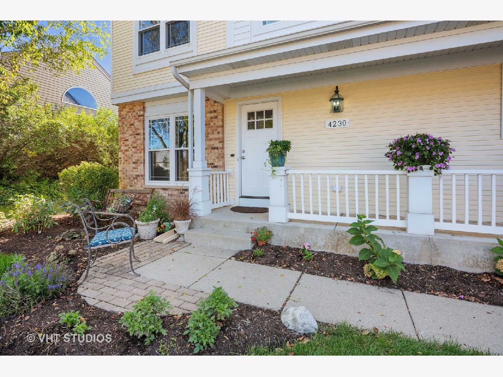
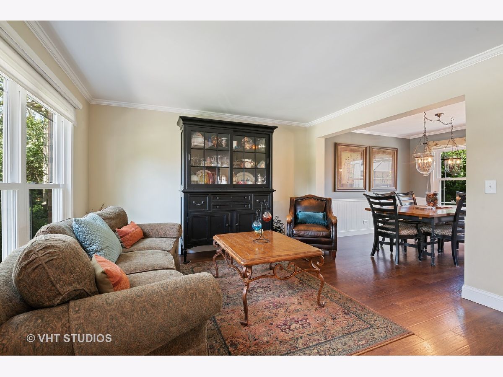
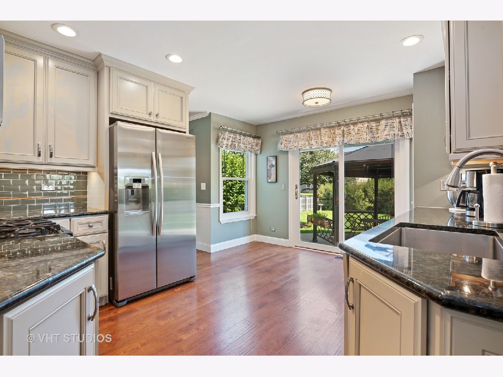
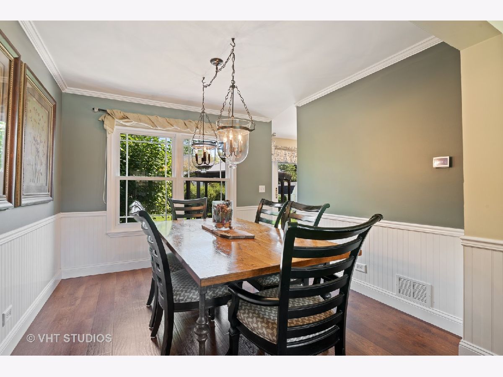
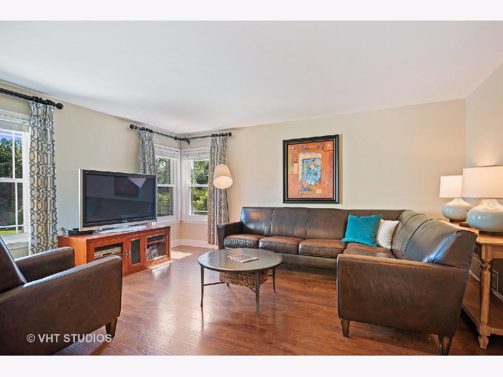
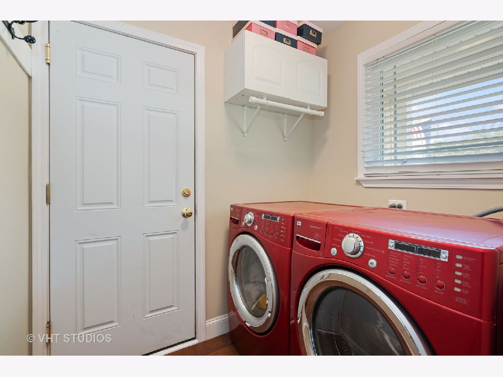
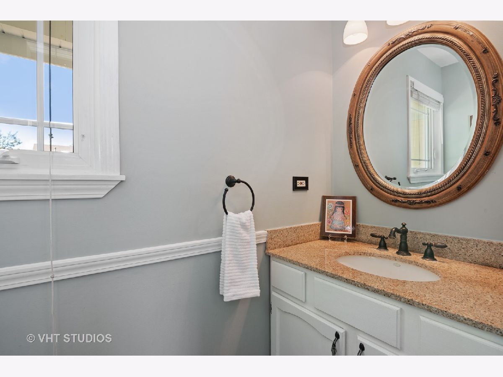
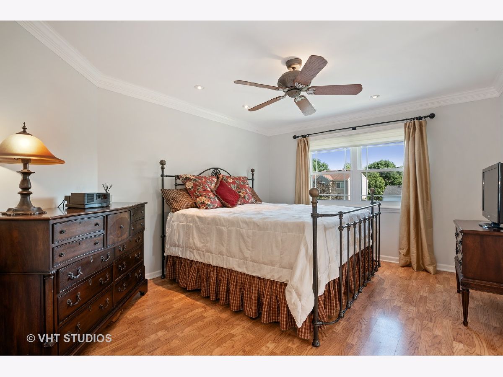
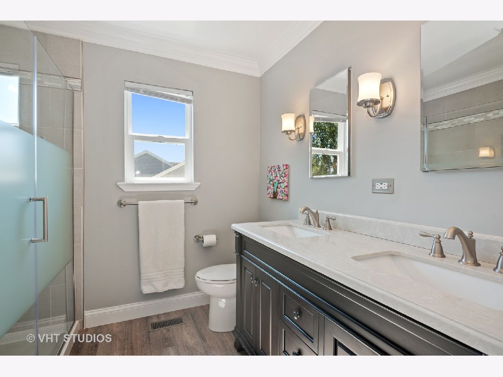
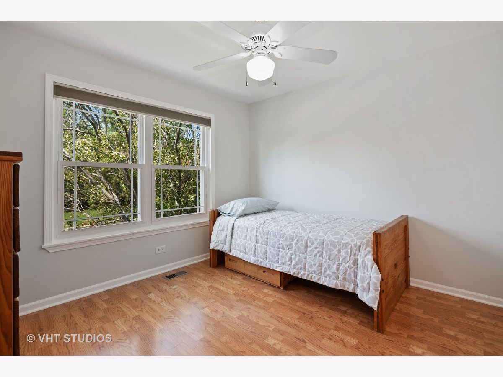
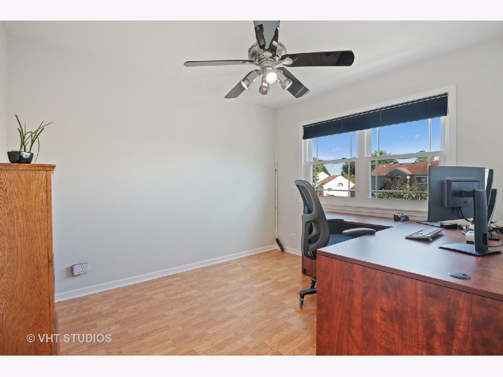
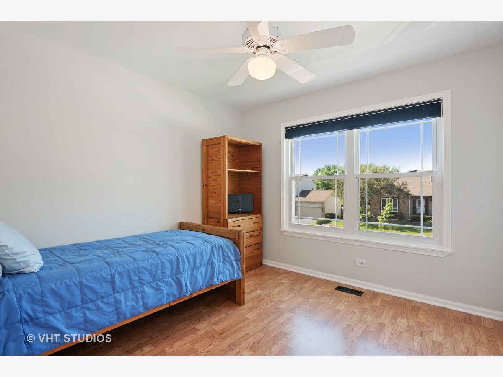
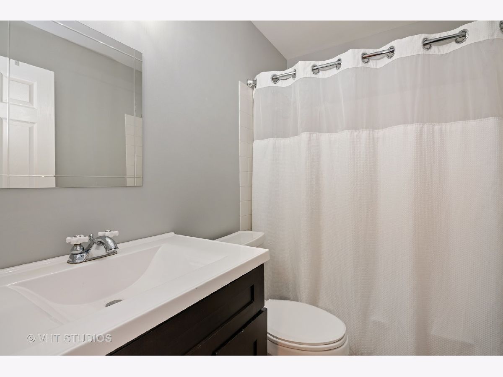
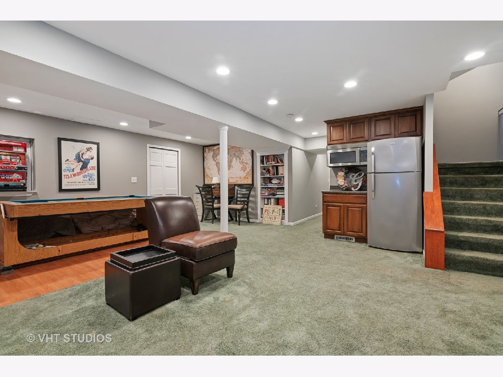
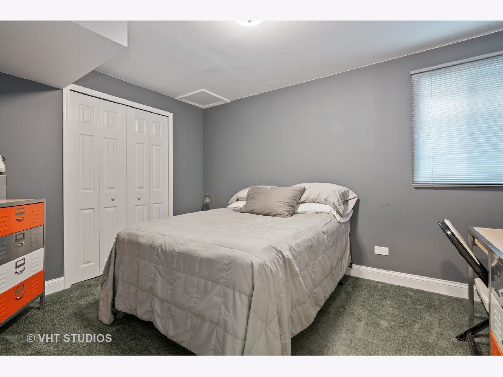
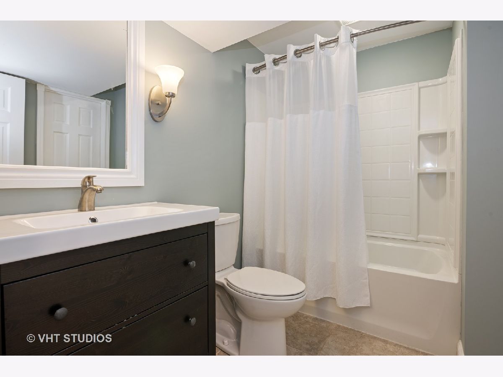
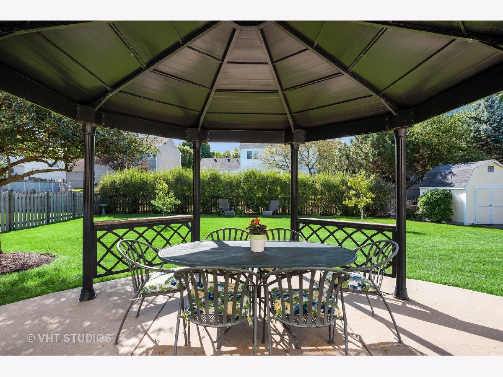
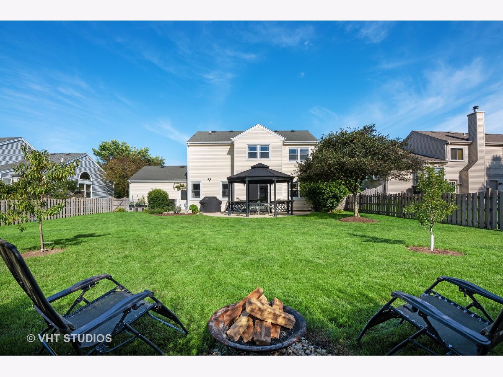
Room Specifics
Total Bedrooms: 5
Bedrooms Above Ground: 4
Bedrooms Below Ground: 1
Dimensions: —
Floor Type: Hardwood
Dimensions: —
Floor Type: Hardwood
Dimensions: —
Floor Type: Hardwood
Dimensions: —
Floor Type: —
Full Bathrooms: 4
Bathroom Amenities: Separate Shower,Double Sink
Bathroom in Basement: 1
Rooms: Bedroom 5,Foyer,Recreation Room
Basement Description: Finished
Other Specifics
| 2 | |
| Concrete Perimeter | |
| Asphalt | |
| Patio, Porch, Storms/Screens, Outdoor Grill | |
| Fenced Yard | |
| 67X124X83X132 | |
| — | |
| Full | |
| Hardwood Floors, First Floor Laundry | |
| Range, Microwave, Dishwasher, Refrigerator, Washer, Dryer, Disposal, Stainless Steel Appliance(s), Water Softener Owned | |
| Not in DB | |
| Curbs, Sidewalks, Street Lights, Street Paved | |
| — | |
| — | |
| — |
Tax History
| Year | Property Taxes |
|---|---|
| 2020 | $7,187 |
Contact Agent
Nearby Similar Homes
Nearby Sold Comparables
Contact Agent
Listing Provided By
Compass







