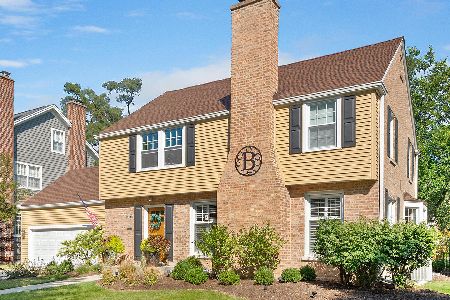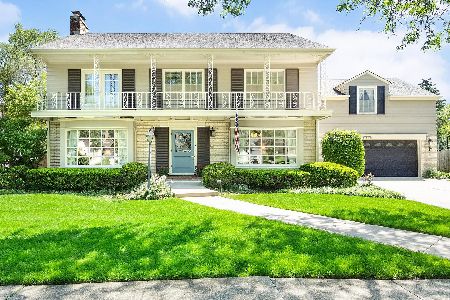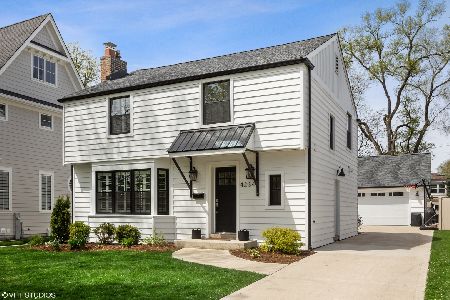4231 Ellington Avenue, Western Springs, Illinois 60558
$850,000
|
Sold
|
|
| Status: | Closed |
| Sqft: | 1,859 |
| Cost/Sqft: | $430 |
| Beds: | 4 |
| Baths: | 3 |
| Year Built: | 1941 |
| Property Taxes: | $10,793 |
| Days On Market: | 1294 |
| Lot Size: | 0,24 |
Description
Located in the Ellington cul-de-sac, this Georgian sits on an oversized lot just a few blocks from downtown Western Springs. Fully updated within the past few years and detailed to perfection, this home has more than just location to offer. Boasting pristine hardwood floors, modern light fixtures and more. Step inside to discover a sophisticated living room with plantation shutters and a gorgeous gas fireplace. The dining room features large windows that welcome plenty of natural light and connects to a charming screened in sunroom. The sleek white kitchen is complemented by stainless steel appliances and granite counters. Just off the kitchen, you'll find a breakfast room with sliding glass doors that lead you to a generously sized patio. The upper level holds spacious bedrooms including a master bedroom paired with an en-suite bathroom boasting spa like amenities. Head downstairs to the cozy finished basement which features a wood-burning fireplace with a modern mantle accented by an exposed brick hearth. With an abundance of storage space and a bright laundry room, the basement is just as functional as it is cozy. This home is stylish, spacious and perfectly situated in the heart of Western Springs. It's everything and more!
Property Specifics
| Single Family | |
| — | |
| — | |
| 1941 | |
| — | |
| — | |
| No | |
| 0.24 |
| Cook | |
| Field Park | |
| — / Not Applicable | |
| — | |
| — | |
| — | |
| 11459104 | |
| 18051280060000 |
Nearby Schools
| NAME: | DISTRICT: | DISTANCE: | |
|---|---|---|---|
|
Grade School
Field Park Elementary School |
101 | — | |
|
Middle School
Mcclure Junior High School |
101 | Not in DB | |
|
High School
Lyons Twp High School |
204 | Not in DB | |
Property History
| DATE: | EVENT: | PRICE: | SOURCE: |
|---|---|---|---|
| 5 Nov, 2021 | Sold | $745,000 | MRED MLS |
| 29 Sep, 2021 | Under contract | $724,900 | MRED MLS |
| — | Listed for sale | $724,900 | MRED MLS |
| 17 Aug, 2022 | Sold | $850,000 | MRED MLS |
| 13 Jul, 2022 | Under contract | $799,000 | MRED MLS |
| 5 Jul, 2022 | Listed for sale | $799,000 | MRED MLS |
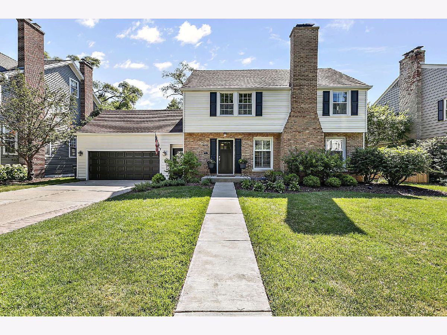
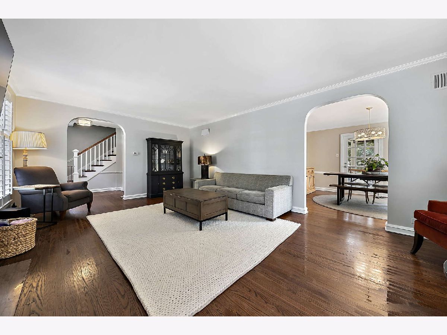
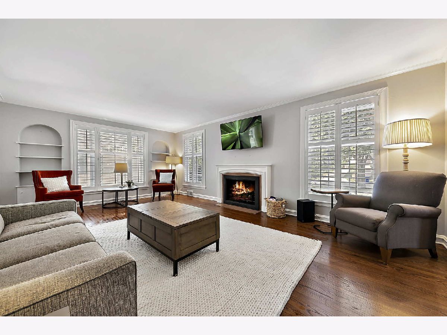
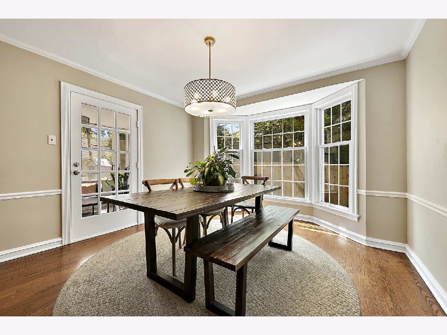
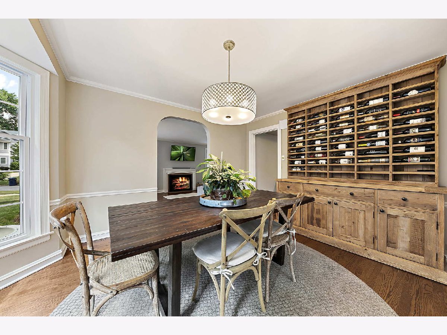
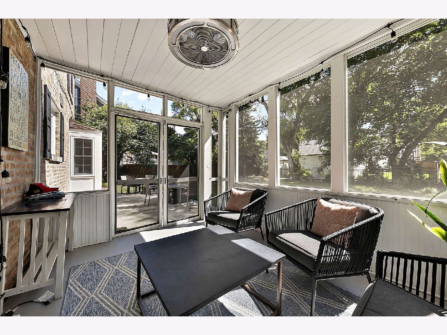
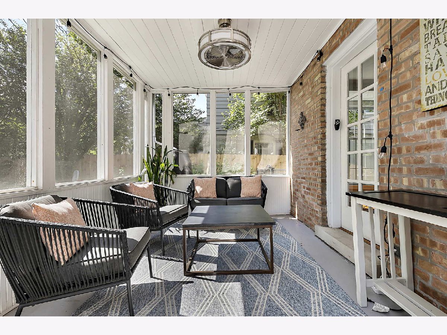
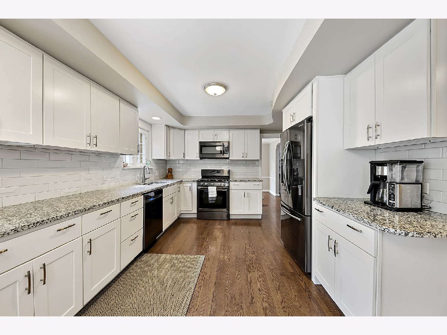
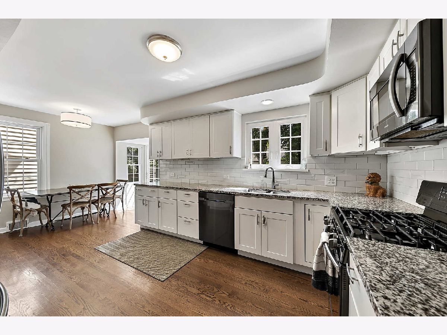
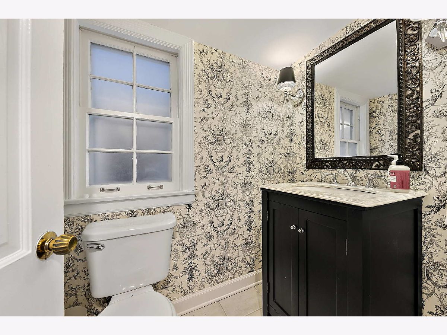
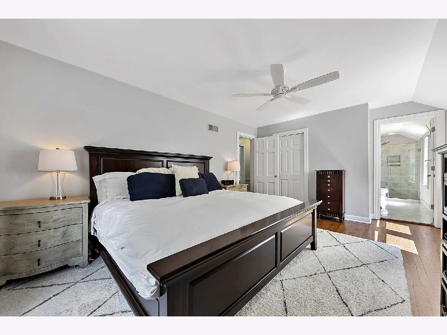
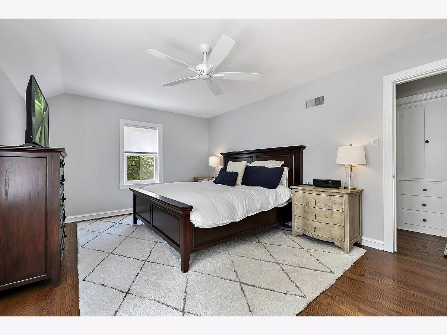
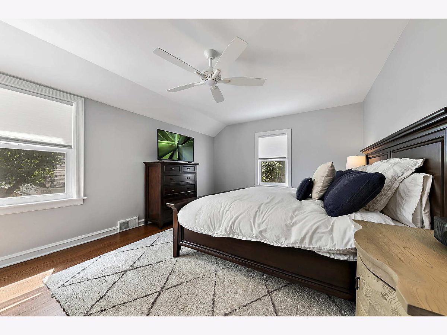
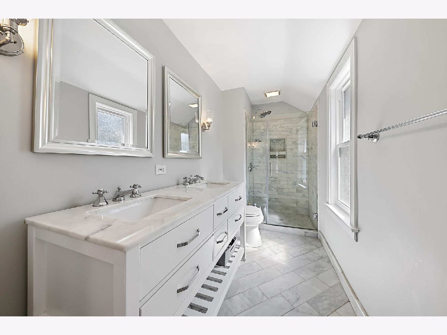
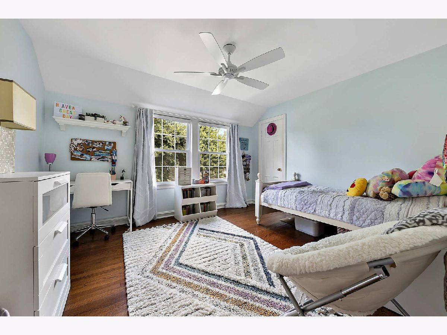
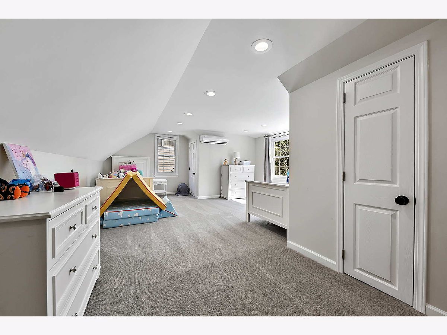
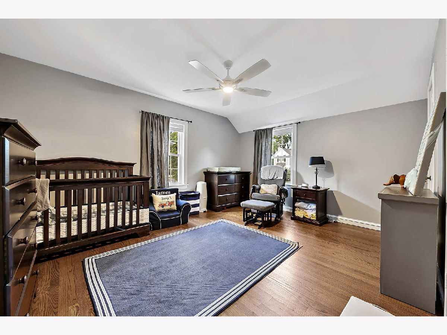
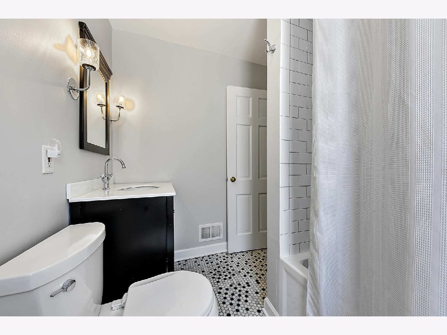
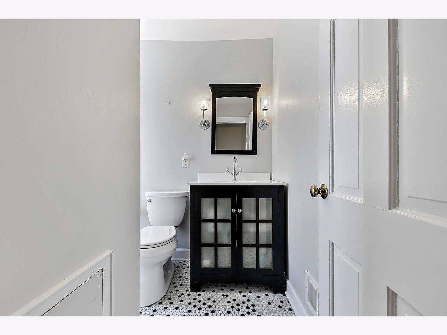
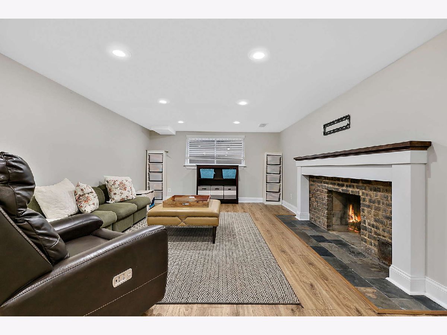
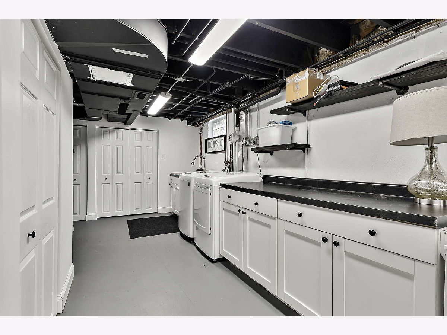
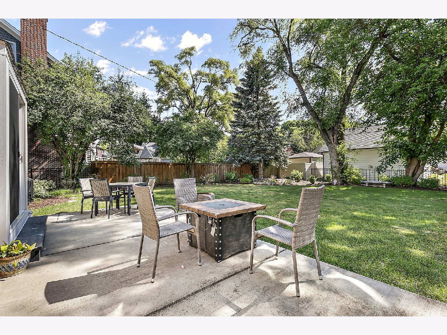
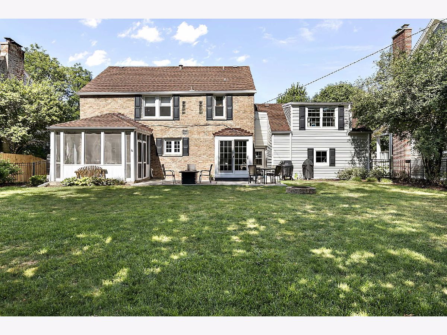
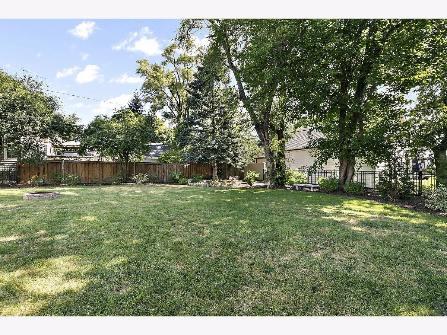
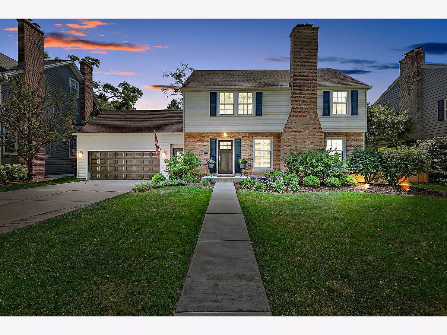
Room Specifics
Total Bedrooms: 4
Bedrooms Above Ground: 4
Bedrooms Below Ground: 0
Dimensions: —
Floor Type: —
Dimensions: —
Floor Type: —
Dimensions: —
Floor Type: —
Full Bathrooms: 3
Bathroom Amenities: —
Bathroom in Basement: 0
Rooms: —
Basement Description: Partially Finished,Egress Window
Other Specifics
| 2 | |
| — | |
| Concrete | |
| — | |
| — | |
| 80X131 | |
| — | |
| — | |
| — | |
| — | |
| Not in DB | |
| — | |
| — | |
| — | |
| — |
Tax History
| Year | Property Taxes |
|---|---|
| 2021 | $10,793 |
Contact Agent
Nearby Similar Homes
Nearby Sold Comparables
Contact Agent
Listing Provided By
Coldwell Banker Realty







