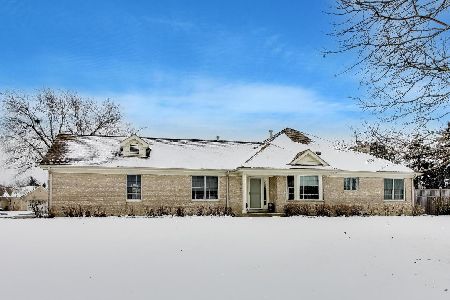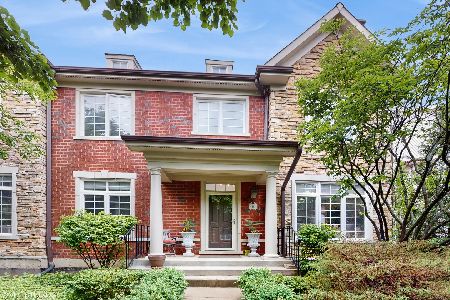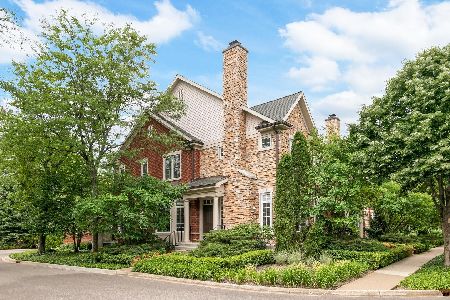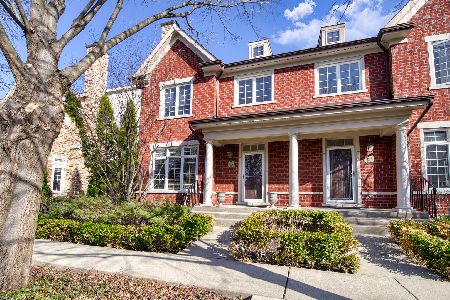4232 Linden Tree Lane, Glenview, Illinois 60026
$510,000
|
Sold
|
|
| Status: | Closed |
| Sqft: | 2,294 |
| Cost/Sqft: | $231 |
| Beds: | 3 |
| Baths: | 4 |
| Year Built: | 2005 |
| Property Taxes: | $7,982 |
| Days On Market: | 3855 |
| Lot Size: | 0,00 |
Description
CORNER UNIT with full wall of extra windows! Stunning 4 Bedroom, 3.1 Bath duplex with open floor plan and soaring ceilings. Bay and transom windows and 2 story loft make this light-filled Redmond floor plan live like a single family home. Crown moldings, gleaming hardwood floors, custom lighting and a striking Living Room fireplace are just some of the sophisticated upgrades you'll find as you enter the home. The gorgeous Master Suite has vaulted ceilings, a ceiling fan and recessed lighting. The Master bath has double granite sinks, a one of a kind walk-in glass shower and built-in linen closet. The bright eat-in Kitchen has stainless steel appliances, breakfast bar, warming oven and tile back splash. The finished Recreation Room has a bedroom, full bath, generous closets and plenty of storage. The first floor laundry, a private entry, sunny brick patio and lush landscaping will help make 4232 Linden Tree Lane the home of your dreams.
Property Specifics
| Condos/Townhomes | |
| 2 | |
| — | |
| 2005 | |
| Full | |
| REDMOND | |
| No | |
| — |
| Cook | |
| — | |
| 350 / Monthly | |
| Water,Insurance,Exterior Maintenance,Lawn Care,Scavenger,Snow Removal | |
| Community Well | |
| Public Sewer, Sewer-Storm | |
| 08990271 | |
| 04291003350000 |
Nearby Schools
| NAME: | DISTRICT: | DISTANCE: | |
|---|---|---|---|
|
Grade School
Henry Winkelman Elementary Schoo |
31 | — | |
|
Middle School
Field School |
31 | Not in DB | |
|
High School
Glenbrook South High School |
225 | Not in DB | |
Property History
| DATE: | EVENT: | PRICE: | SOURCE: |
|---|---|---|---|
| 29 Jan, 2016 | Sold | $510,000 | MRED MLS |
| 20 Nov, 2015 | Under contract | $529,900 | MRED MLS |
| — | Last price change | $539,000 | MRED MLS |
| 22 Jul, 2015 | Listed for sale | $539,000 | MRED MLS |
| 28 Jul, 2025 | Sold | $630,000 | MRED MLS |
| 2 Jun, 2025 | Under contract | $599,000 | MRED MLS |
| 29 May, 2025 | Listed for sale | $599,000 | MRED MLS |
Room Specifics
Total Bedrooms: 4
Bedrooms Above Ground: 3
Bedrooms Below Ground: 1
Dimensions: —
Floor Type: Carpet
Dimensions: —
Floor Type: Carpet
Dimensions: —
Floor Type: Carpet
Full Bathrooms: 4
Bathroom Amenities: Separate Shower,Double Sink
Bathroom in Basement: 1
Rooms: Loft,Recreation Room
Basement Description: Finished
Other Specifics
| 2 | |
| Concrete Perimeter | |
| Asphalt,Brick | |
| Patio, Brick Paver Patio, Storms/Screens, End Unit, Cable Access | |
| Common Grounds,Corner Lot,Landscaped | |
| 91 X 30 | |
| — | |
| Full | |
| Vaulted/Cathedral Ceilings, Hardwood Floors, First Floor Laundry, Laundry Hook-Up in Unit, Storage | |
| Double Oven, Microwave, Dishwasher, Refrigerator, High End Refrigerator, Washer, Dryer, Disposal, Stainless Steel Appliance(s) | |
| Not in DB | |
| — | |
| — | |
| — | |
| Wood Burning, Gas Starter |
Tax History
| Year | Property Taxes |
|---|---|
| 2016 | $7,982 |
| 2025 | $10,006 |
Contact Agent
Nearby Similar Homes
Nearby Sold Comparables
Contact Agent
Listing Provided By
Coldwell Banker Residential







