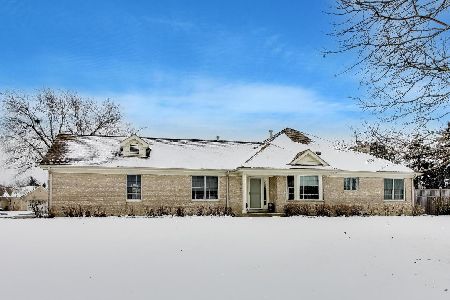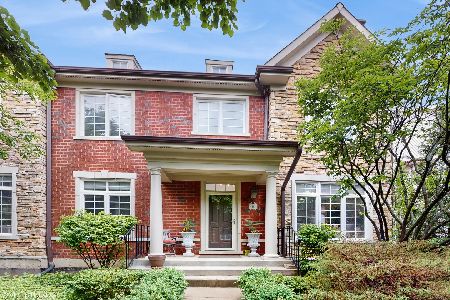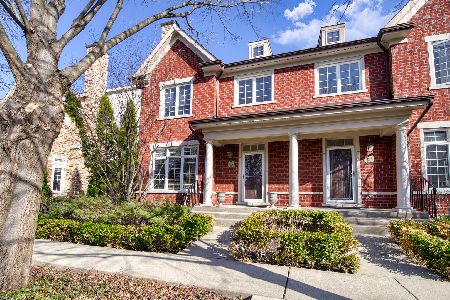4234 Linden Tree Lane, Glenview, Illinois 60026
$465,000
|
Sold
|
|
| Status: | Closed |
| Sqft: | 2,097 |
| Cost/Sqft: | $228 |
| Beds: | 3 |
| Baths: | 3 |
| Year Built: | 2005 |
| Property Taxes: | $8,635 |
| Days On Market: | 1561 |
| Lot Size: | 0,00 |
Description
Sundrenched 3 bedroom home on Linden Tree Lane. Rare end unit on a corner with 3 exposures and lot of natural light. Open floor plan with Brazilian maple floors. Two story living room with wood-burning fireplace opens to formal dining room across the foyer. Spacious kitchen with stainless appliances, nice breakfast area that opens to bright family room. First floor laundry and half bath. 3 bedrooms up with Brazilian maple floors. Primary bedroom has large bath with upgraded countertops, double sinks, tub and shower. Large walk-in closet and tray ceilings. Two nice bedrooms and hall bath. There is a large unfinished basement with high ceilings and plumbed for a bathroom. There is a security system. This lovely community has their own community well and is a self-managed association. There is a 2-car attached garage. Conveniently located near schools, restaurants, shopping and highways.
Property Specifics
| Condos/Townhomes | |
| 2 | |
| — | |
| 2005 | |
| Full | |
| GREENSPIRE | |
| No | |
| — |
| Cook | |
| Linden Tree | |
| 365 / Monthly | |
| Water,Insurance,Exterior Maintenance,Lawn Care,Scavenger,Snow Removal | |
| Community Well | |
| Public Sewer | |
| 11260255 | |
| 04291003340000 |
Nearby Schools
| NAME: | DISTRICT: | DISTANCE: | |
|---|---|---|---|
|
Grade School
Henry Winkelman Elementary Schoo |
31 | — | |
|
Middle School
Field School |
31 | Not in DB | |
|
High School
Glenbrook South High School |
225 | Not in DB | |
Property History
| DATE: | EVENT: | PRICE: | SOURCE: |
|---|---|---|---|
| 14 Jan, 2022 | Sold | $465,000 | MRED MLS |
| 4 Dec, 2021 | Under contract | $478,900 | MRED MLS |
| — | Last price change | $484,800 | MRED MLS |
| 1 Nov, 2021 | Listed for sale | $484,800 | MRED MLS |
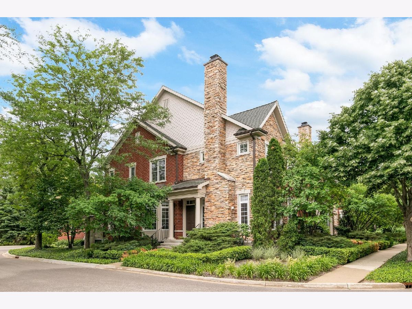
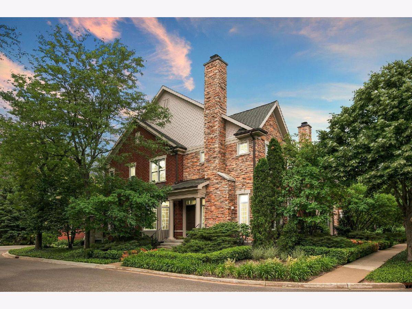
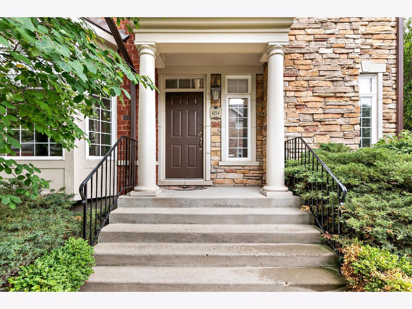
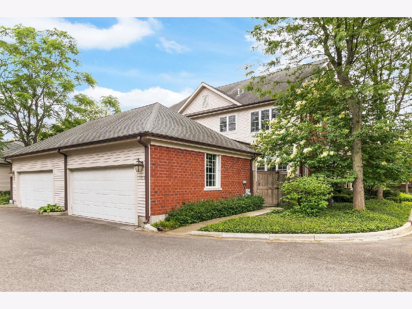
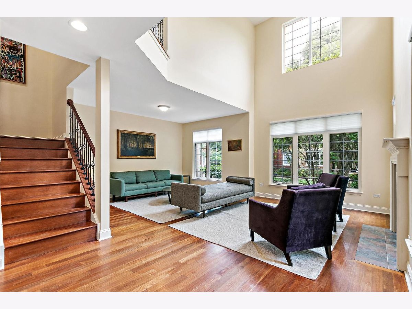
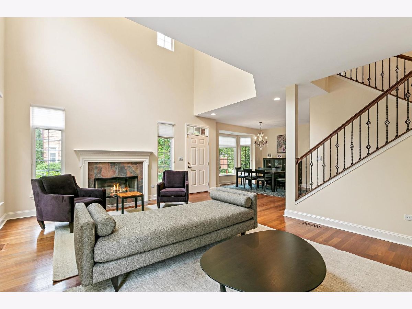
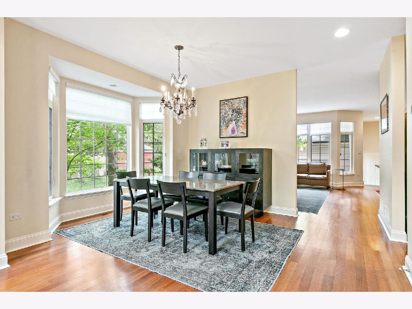
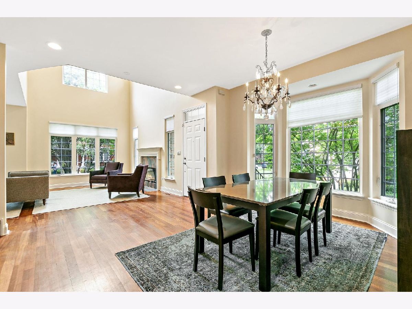
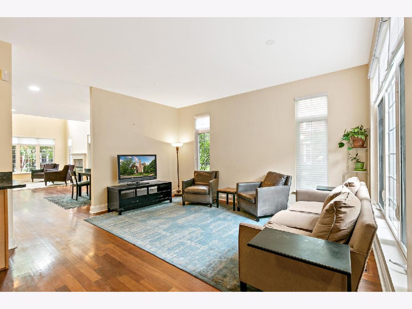
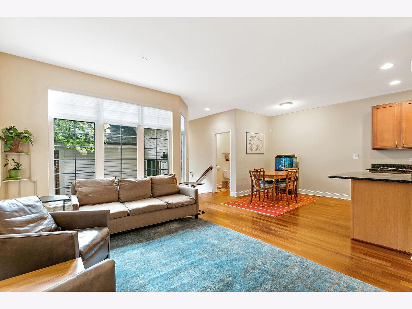
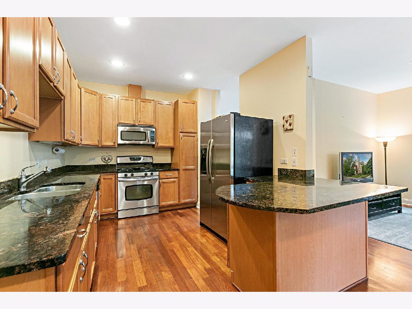
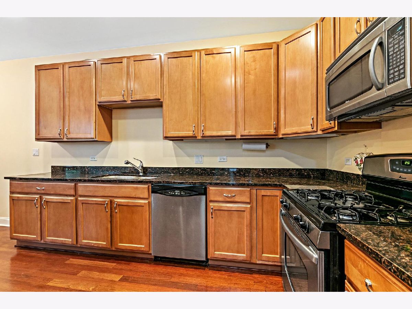
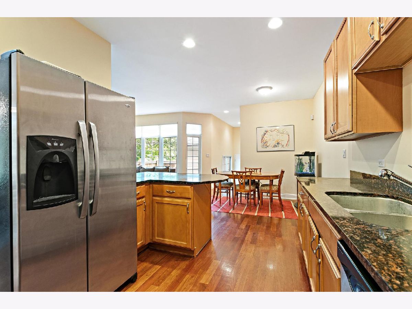
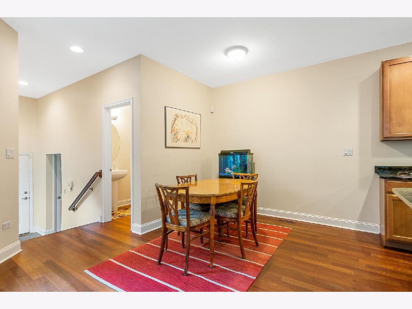
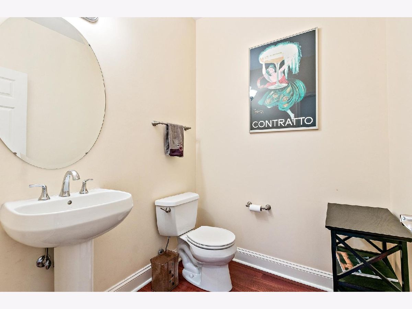
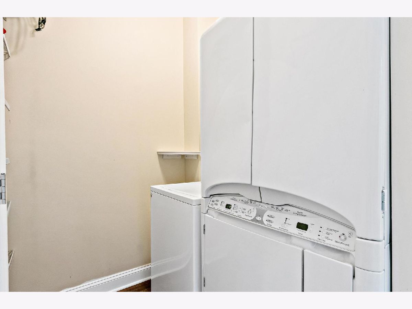
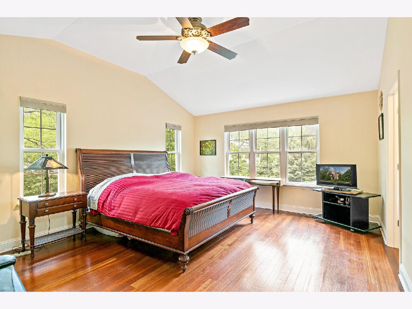
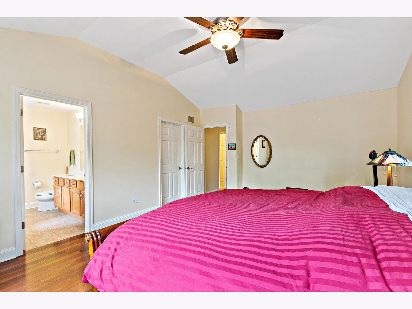
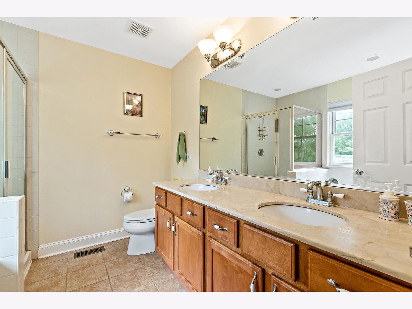
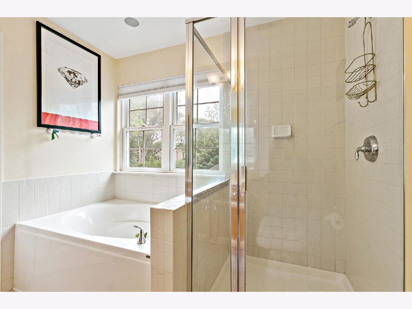
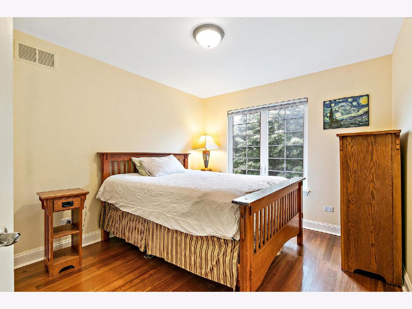
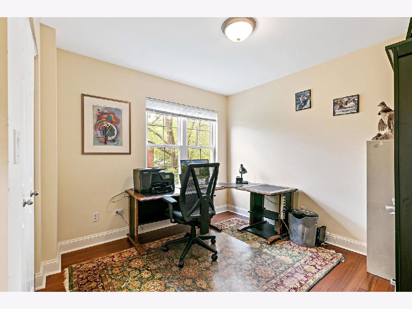
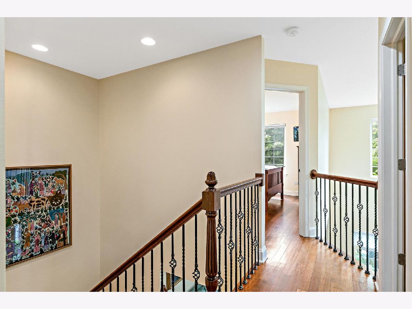
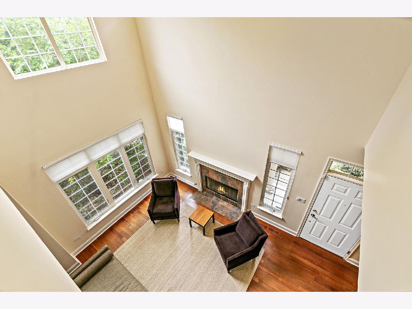
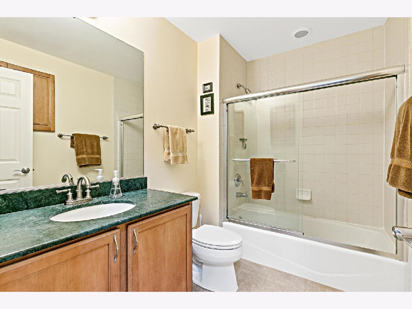
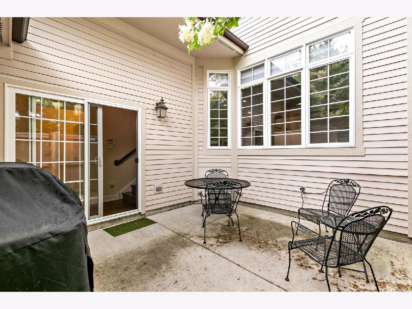
Room Specifics
Total Bedrooms: 3
Bedrooms Above Ground: 3
Bedrooms Below Ground: 0
Dimensions: —
Floor Type: Hardwood
Dimensions: —
Floor Type: Hardwood
Full Bathrooms: 3
Bathroom Amenities: Soaking Tub
Bathroom in Basement: 0
Rooms: Eating Area,Walk In Closet
Basement Description: Unfinished
Other Specifics
| 2 | |
| Concrete Perimeter | |
| — | |
| Patio | |
| Common Grounds | |
| 30 X 88 | |
| — | |
| Full | |
| Vaulted/Cathedral Ceilings, Hardwood Floors | |
| Range, Microwave, Dishwasher, Refrigerator, Washer, Dryer, Disposal, Stainless Steel Appliance(s) | |
| Not in DB | |
| — | |
| — | |
| — | |
| Wood Burning |
Tax History
| Year | Property Taxes |
|---|---|
| 2022 | $8,635 |
Contact Agent
Nearby Similar Homes
Nearby Sold Comparables
Contact Agent
Listing Provided By
Berkshire Hathaway HomeServices Chicago

