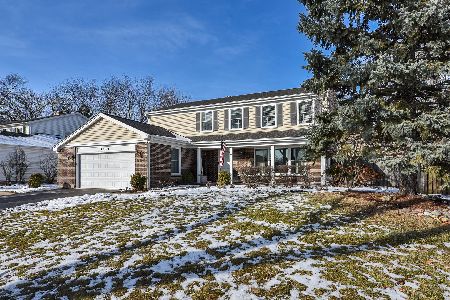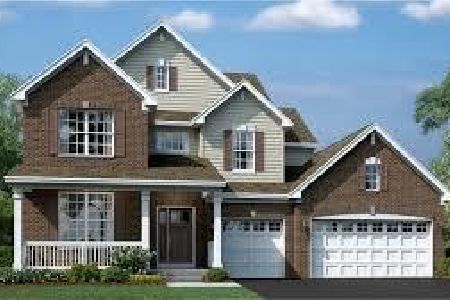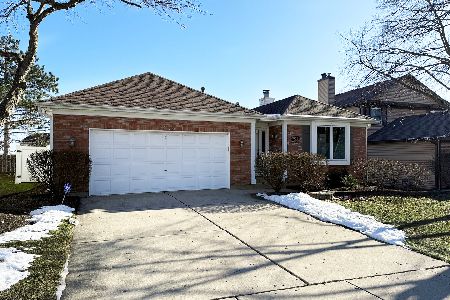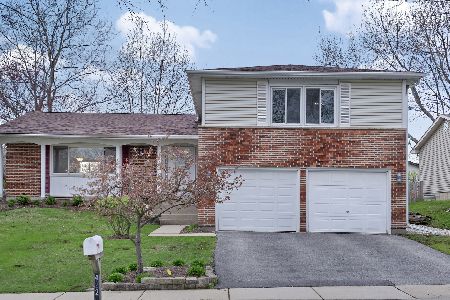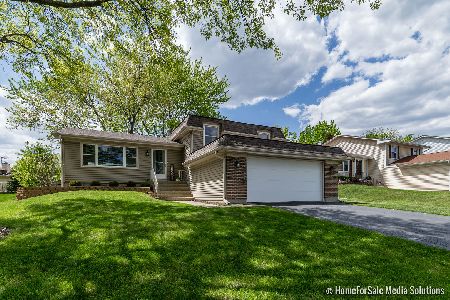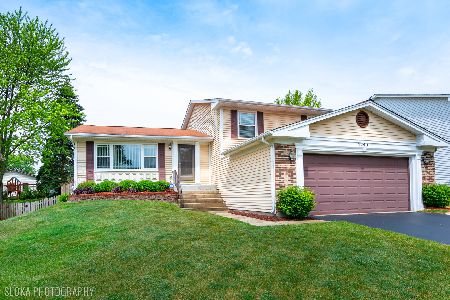4235 Crimson Drive, Hoffman Estates, Illinois 60192
$355,000
|
Sold
|
|
| Status: | Closed |
| Sqft: | 1,618 |
| Cost/Sqft: | $216 |
| Beds: | 3 |
| Baths: | 2 |
| Year Built: | 1980 |
| Property Taxes: | $8,606 |
| Days On Market: | 1754 |
| Lot Size: | 0,00 |
Description
Spacious ranch with Excellent Curb Appeal and many Updates. Freshly painted throughout and move in condition!!Kitchen has Corian Counters, loads of Cabinets ,Breakfast Bar, brand New Stainless Steel Appliances, Luxury Vinyl Tile and opens to a Family Room. Formal size Living and Dining Room. Master Bedroom Suite w/Private Full Bath and Walk-In Closet! Both Full Baths W/Updates. Partially Finished Basement, Rec Room area & separate office with glass sliding doors. The backyard is fenced w/in ground sprinklers, swing set and a large patio..great for entertaining. Roof, Siding, Windows, Cement Driveway 7yrs. SS Appliances 3 Months, Washer & Dryer 1 yr. Too Much to list...Award Winning Elementary & Fremd High School. Close to Park and Shopping!! This one won't last.. HIGHEST AND BEST BY 7P ON APRIL 7TH
Property Specifics
| Single Family | |
| — | |
| Ranch | |
| 1980 | |
| Full | |
| BROOKWOOD | |
| No | |
| 0 |
| Cook | |
| Poplar Hills | |
| 0 / Not Applicable | |
| None | |
| Public | |
| Public Sewer | |
| 11043100 | |
| 02193270270000 |
Nearby Schools
| NAME: | DISTRICT: | DISTANCE: | |
|---|---|---|---|
|
Grade School
Frank C Whiteley Elementary Scho |
15 | — | |
|
Middle School
Plum Grove Junior High School |
15 | Not in DB | |
|
High School
Wm Fremd High School |
211 | Not in DB | |
Property History
| DATE: | EVENT: | PRICE: | SOURCE: |
|---|---|---|---|
| 30 Mar, 2018 | Sold | $313,500 | MRED MLS |
| 22 Feb, 2018 | Under contract | $324,900 | MRED MLS |
| 8 Feb, 2018 | Listed for sale | $324,900 | MRED MLS |
| 9 Jun, 2021 | Sold | $355,000 | MRED MLS |
| 7 Apr, 2021 | Under contract | $350,000 | MRED MLS |
| 5 Apr, 2021 | Listed for sale | $350,000 | MRED MLS |
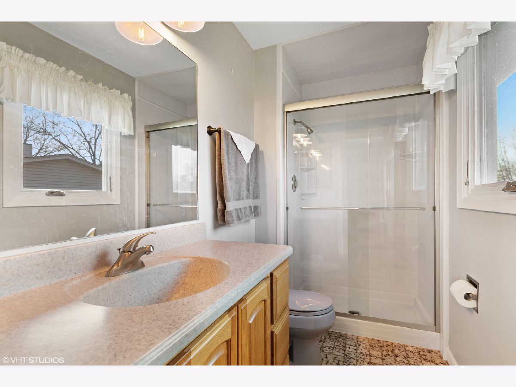
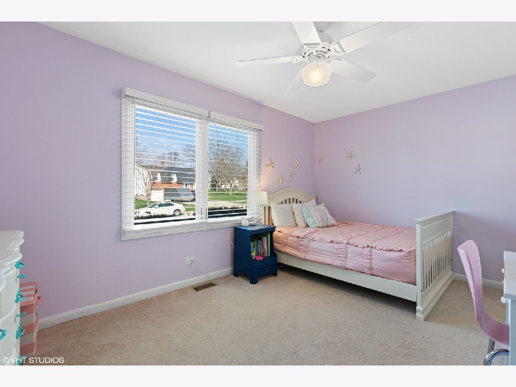
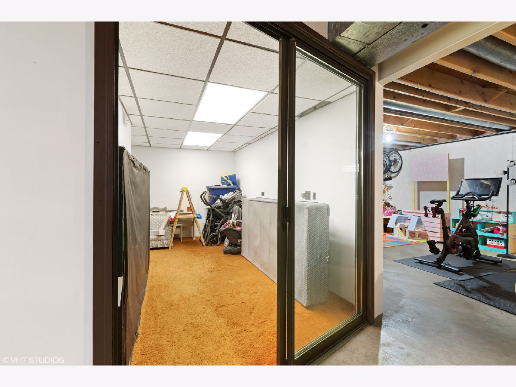
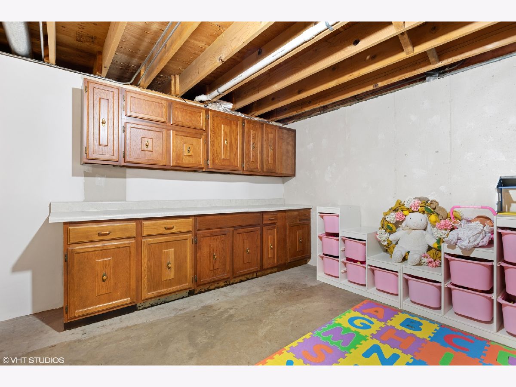
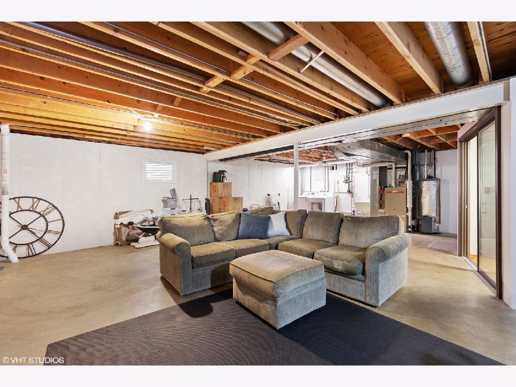
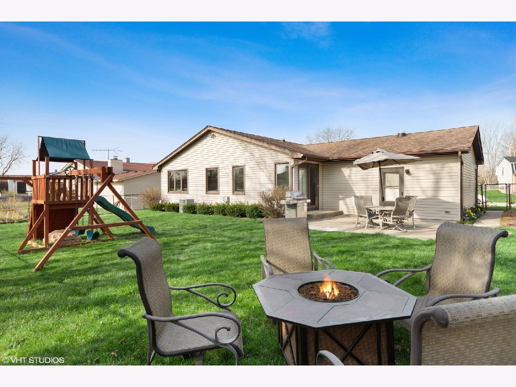
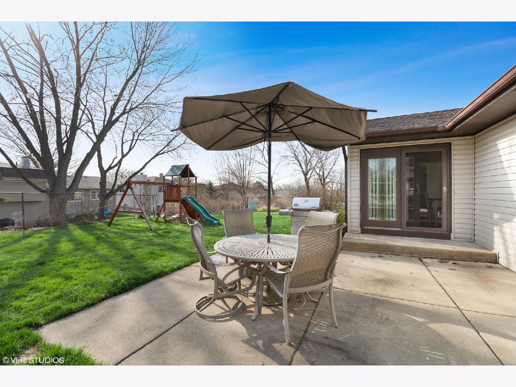
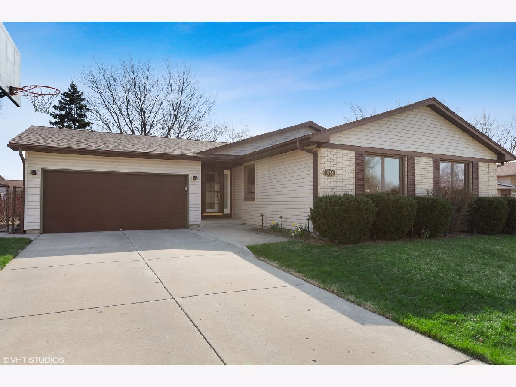
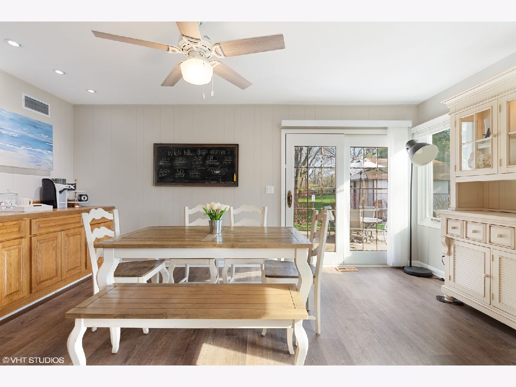
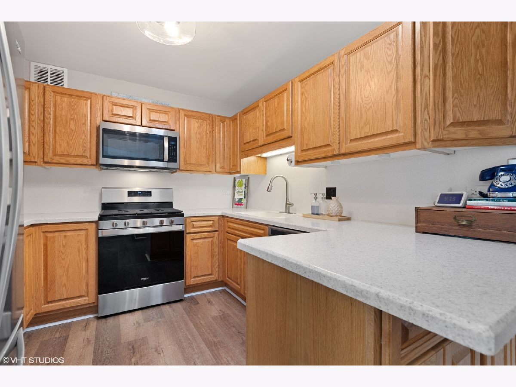
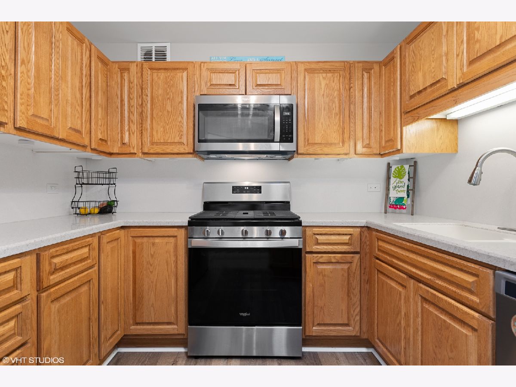
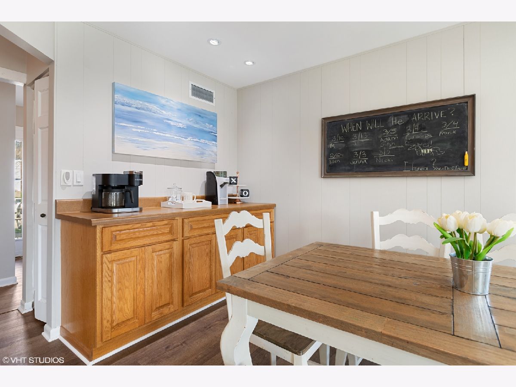
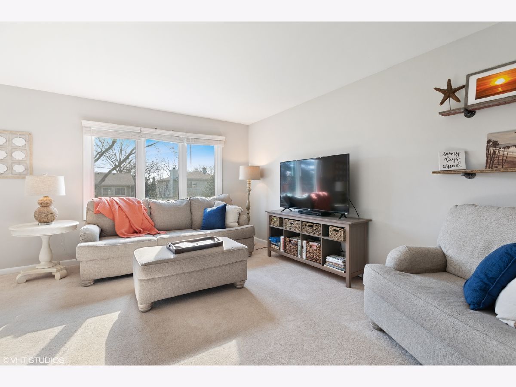
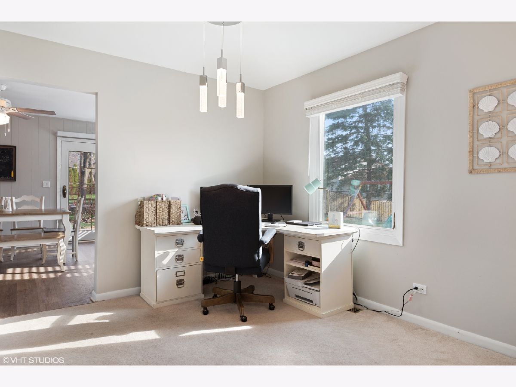
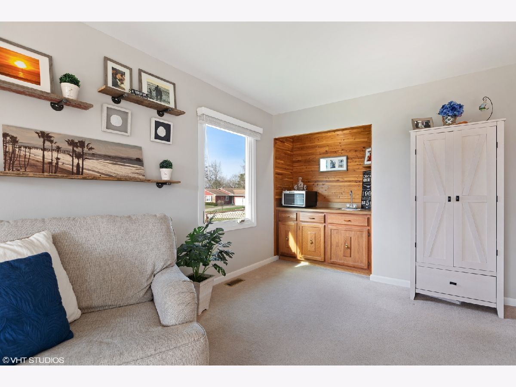
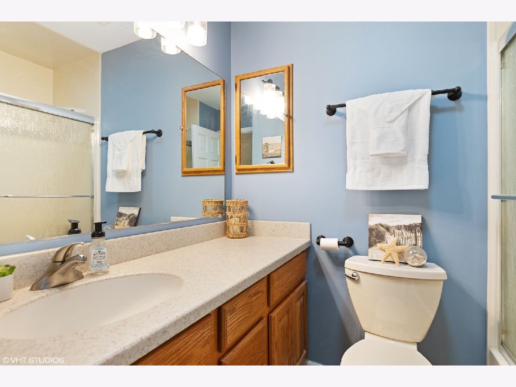
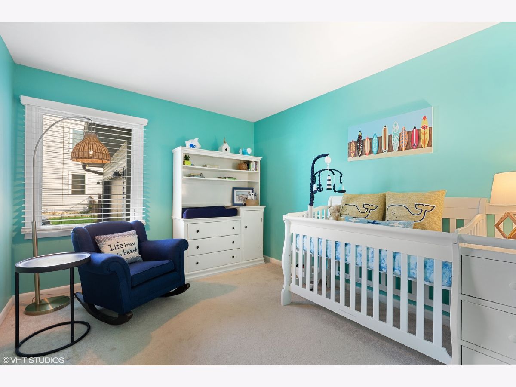
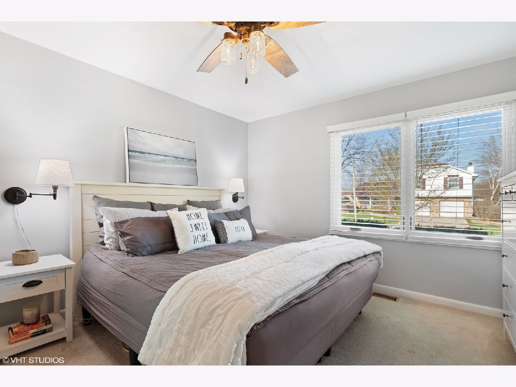
Room Specifics
Total Bedrooms: 3
Bedrooms Above Ground: 3
Bedrooms Below Ground: 0
Dimensions: —
Floor Type: Carpet
Dimensions: —
Floor Type: Carpet
Full Bathrooms: 2
Bathroom Amenities: —
Bathroom in Basement: 0
Rooms: Office,Foyer
Basement Description: Partially Finished
Other Specifics
| 2 | |
| Concrete Perimeter | |
| Concrete | |
| Patio, Storms/Screens | |
| Fenced Yard | |
| 77X115X84X115 | |
| Unfinished | |
| Full | |
| Wood Laminate Floors, Solar Tubes/Light Tubes, First Floor Bedroom, First Floor Full Bath, Built-in Features, Some Carpeting, Drapes/Blinds | |
| Range, Microwave, Dishwasher, Refrigerator, Washer, Dryer, Disposal, Stainless Steel Appliance(s), Gas Oven | |
| Not in DB | |
| Park, Curbs, Sidewalks, Street Lights, Street Paved | |
| — | |
| — | |
| — |
Tax History
| Year | Property Taxes |
|---|---|
| 2018 | $6,961 |
| 2021 | $8,606 |
Contact Agent
Nearby Similar Homes
Nearby Sold Comparables
Contact Agent
Listing Provided By
RE/MAX Suburban


