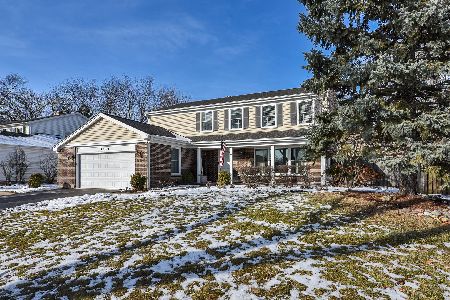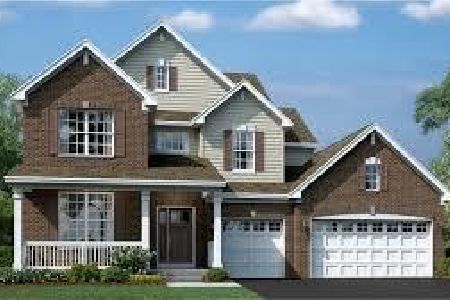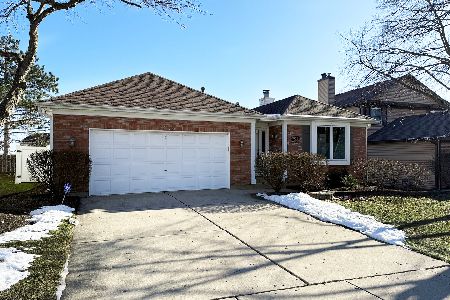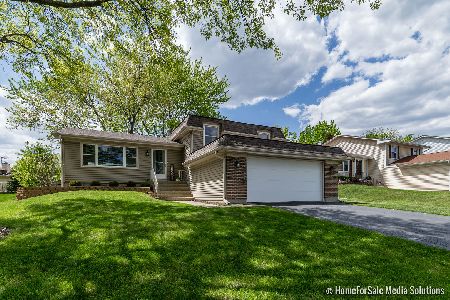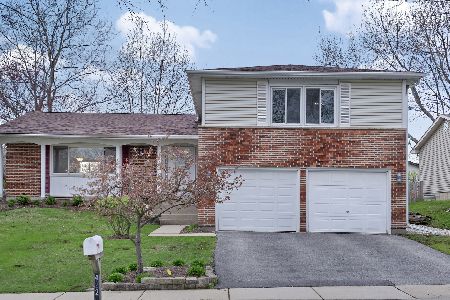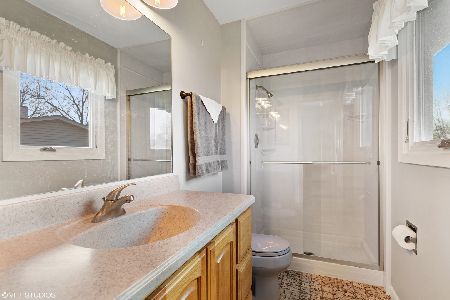4240 Portage Lane, Hoffman Estates, Illinois 60192
$360,000
|
Sold
|
|
| Status: | Closed |
| Sqft: | 1,978 |
| Cost/Sqft: | $190 |
| Beds: | 3 |
| Baths: | 3 |
| Year Built: | 1978 |
| Property Taxes: | $9,421 |
| Days On Market: | 2013 |
| Lot Size: | 0,20 |
Description
PRICE REDUCTION!! Located in one of Hoffman Estates most sought after neighborhoods, this Spacious Split Level with a Sub Basement has everything you are looking for! With beautiful curb appeal, walk in and be amazed with the size and modern updates that are awaiting a new owner! Sit back and relax in your spacious living room with newer carpet and recently updated in 2014, oversized windows allowing tons of natural light! Impress your friends and family members to dinner parties in your separate Dining Room with newer flooring. Cook in a Kitchen that a chef would envy with everything remodeled from the floors to the ceiling featuring Stainless Steel appliances, Granite counters, Maple Shaker cabinets, Stone Backsplash and updated light fixtures complete with an eating area-table space. The second level consists of 3 large bedrooms including the spacious master bedroom with large closet & en-suite bathroom. All Bathrooms throughout the house were updated 7 years ago! The lower level boasts a huge family room with new carpet, a dry-bar completed in 2018 with wine fridge & granite countertops and extra storage. Also don't forget about the 3rd full bathroom!! The cherry on top is the fully finished Sub-Basement completed in 2017 adding additional space for your very own recreation room! If enjoying the outdoors is your hobby, the fully fenced backyard is a must see! Recent Updates include: Newer Kitchen Remodel, AC & Furnace 2014, Hot Water Heater 2014, Windows throughout the house 2014, Bathrooms 2013, Finished Sub-Basement 2017, Carpet in Family room 2019, Insulated and Drywall Garage 2017, New 6 panel interior Oak Doors 2014, Wine Cabinets 2018! Located near parks, schools, restaurants and more! This is a must see!!!
Property Specifics
| Single Family | |
| — | |
| Bi-Level | |
| 1978 | |
| Full | |
| SPLIT LEVEL WITH SUB BASEM | |
| No | |
| 0.2 |
| Cook | |
| Westbury | |
| — / Not Applicable | |
| None | |
| Public | |
| Public Sewer | |
| 10787871 | |
| 02193190470000 |
Nearby Schools
| NAME: | DISTRICT: | DISTANCE: | |
|---|---|---|---|
|
Grade School
Frank C Whiteley Elementary Scho |
15 | — | |
|
Middle School
Plum Grove Junior High School |
15 | Not in DB | |
|
High School
Wm Fremd High School |
211 | Not in DB | |
Property History
| DATE: | EVENT: | PRICE: | SOURCE: |
|---|---|---|---|
| 8 Sep, 2020 | Sold | $360,000 | MRED MLS |
| 16 Aug, 2020 | Under contract | $375,000 | MRED MLS |
| 20 Jul, 2020 | Listed for sale | $375,000 | MRED MLS |

























Room Specifics
Total Bedrooms: 3
Bedrooms Above Ground: 3
Bedrooms Below Ground: 0
Dimensions: —
Floor Type: Carpet
Dimensions: —
Floor Type: Carpet
Full Bathrooms: 3
Bathroom Amenities: —
Bathroom in Basement: 1
Rooms: Foyer,Recreation Room
Basement Description: Finished
Other Specifics
| 2 | |
| Concrete Perimeter | |
| Asphalt | |
| Patio, Storms/Screens | |
| Landscaped | |
| 65X124X67X125 | |
| Unfinished | |
| Full | |
| Bar-Dry, Hardwood Floors, Built-in Features | |
| Range, Microwave, Dishwasher, Refrigerator, Washer, Dryer, Disposal, Stainless Steel Appliance(s), Wine Refrigerator | |
| Not in DB | |
| Park, Curbs, Sidewalks, Street Lights, Street Paved | |
| — | |
| — | |
| — |
Tax History
| Year | Property Taxes |
|---|---|
| 2020 | $9,421 |
Contact Agent
Nearby Similar Homes
Nearby Sold Comparables
Contact Agent
Listing Provided By
Keller Williams Success Realty


