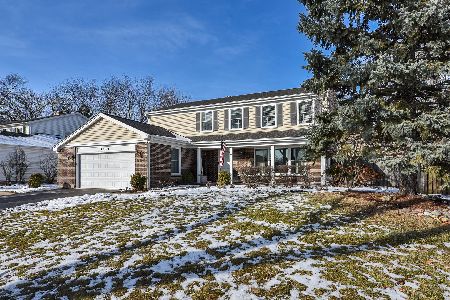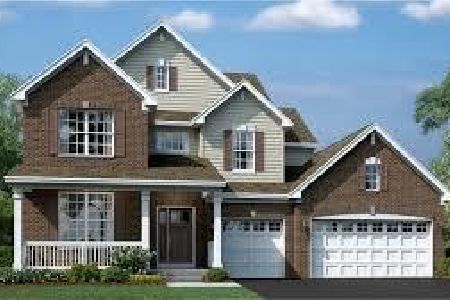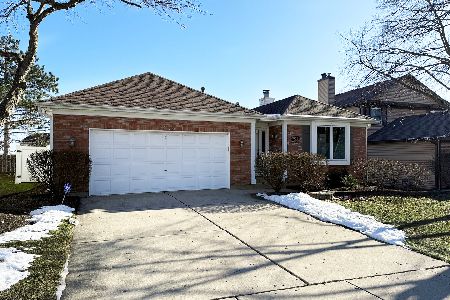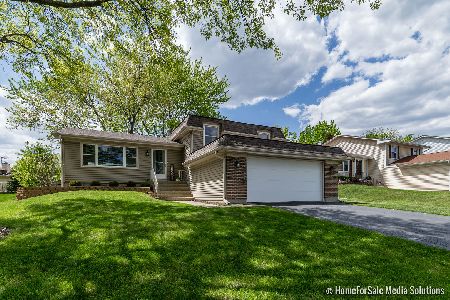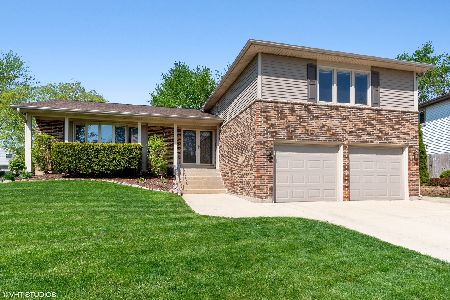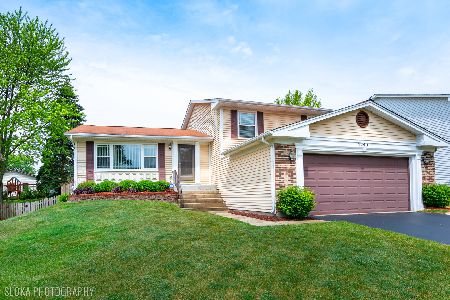4235 Portage Lane, Hoffman Estates, Illinois 60192
$480,000
|
Sold
|
|
| Status: | Closed |
| Sqft: | 2,959 |
| Cost/Sqft: | $167 |
| Beds: | 5 |
| Baths: | 3 |
| Year Built: | 1978 |
| Property Taxes: | $11,216 |
| Days On Market: | 1095 |
| Lot Size: | 0,17 |
Description
ONE OF A KIND ~ Elmwood Floor Plan PLUS an AMAZING ADDITION ~ Find Smiles & Happiness in this well-maintained, 5-Bedroom plus Den/Office (or 6-Bedrooms), 2.1 Bath Home with incredible Bonus Room, Hardwood Surface Flooring throughout & Outdoor Space perfect for fun & relaxation ~ Options for Related Living, Remote Work, Entertaining & Daily Living ~ MAIN LEVEL FEATURES: Welcoming Foyer ~ large Living Room with recessed lighting ~ adjacent Dining Room ~ Cook's Kitchen featuring custom cabinetry, granite counters, stainless appliances, built-in double convection oven & subway tile backsplash ~ Family Room with gas fireplace, ceiling fan & slider to the back patio ~ Powder Room ~ Laundry Room with door to backyard complete the main level. SECOND LEVEL FEATURES: Primary Suite with ceiling fan, walk-in closet & private updated Bath ~ four additional large Bedrooms with ceilings fans, Den/Office (possible 6th bedroom) with double doors, fireplace & ceiling fan, Bonus/Family Room with vaulted beamed ceiling, recessed lighting, ceiling fan, built-in's, wet bar, surround sound speakers, window seats with storage ~ a second Full-Bath with jetted tub complete the second level. OUTSIDE is perfect for fun & relaxation featuring Paver Patio, Built-in Grilling Station, Club House/Shed, Fire Pit, Sitting Wall, Mature Trees & Fenced Yard ~ Attic accessed in Den by drop-down stairs for storage ~ 3-car wide concrete driveway ~ Entire Interior Painted (2022), Main AC Unit (2022), Roof/Gutter Guards/Downspout Heater (2021), Hot Water Heater (2021), Cooktop & Microwave (2018), Patio (2017) ~ Achosa Home Warranty ~ See Feature Sheet under Additional Info ~ Great Location near parks and walking trails ~ Dist 211 Fremd HS ~ This May Be Where Your Chapter Begins ~ Welcome Home!
Property Specifics
| Single Family | |
| — | |
| — | |
| 1978 | |
| — | |
| ELMWOOD | |
| No | |
| 0.17 |
| Cook | |
| Stony Ridge | |
| 0 / Not Applicable | |
| — | |
| — | |
| — | |
| 11706051 | |
| 02193220160000 |
Nearby Schools
| NAME: | DISTRICT: | DISTANCE: | |
|---|---|---|---|
|
Grade School
Frank C Whiteley Elementary Scho |
15 | — | |
|
Middle School
Plum Grove Junior High School |
15 | Not in DB | |
|
High School
Wm Fremd High School |
211 | Not in DB | |
Property History
| DATE: | EVENT: | PRICE: | SOURCE: |
|---|---|---|---|
| 6 Mar, 2023 | Sold | $480,000 | MRED MLS |
| 29 Jan, 2023 | Under contract | $495,000 | MRED MLS |
| 23 Jan, 2023 | Listed for sale | $495,000 | MRED MLS |
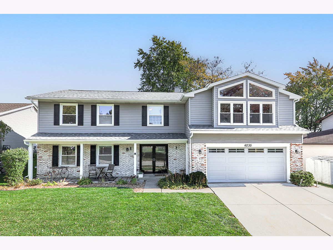
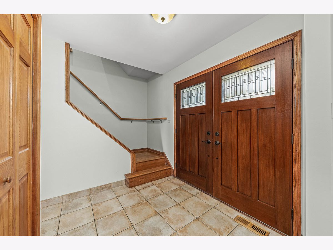
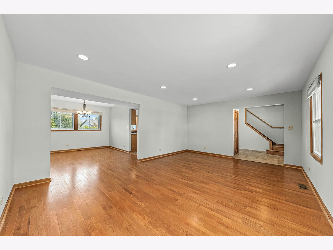
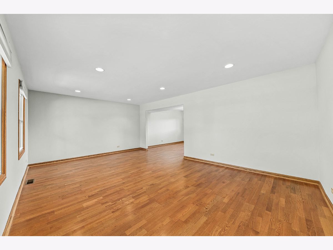
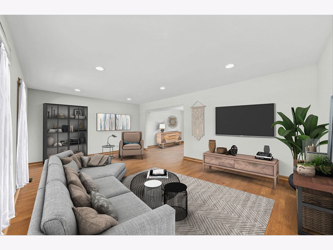
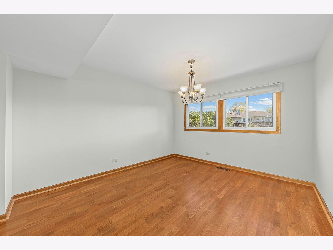
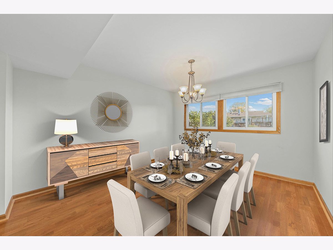
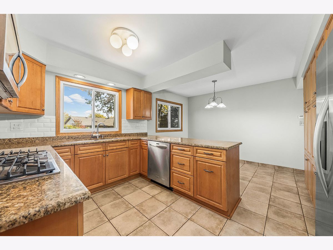
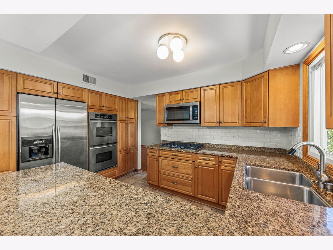
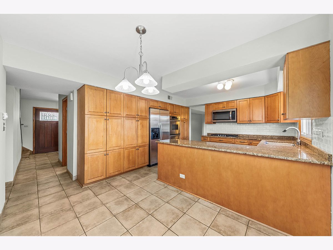
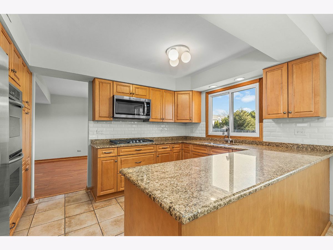
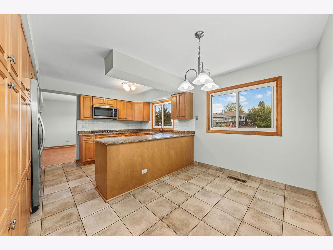
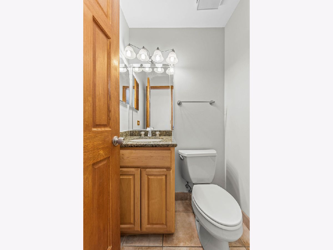
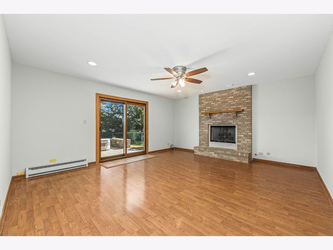
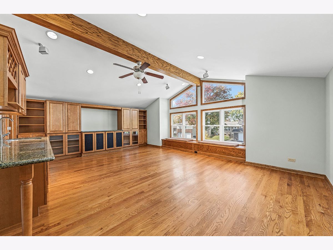
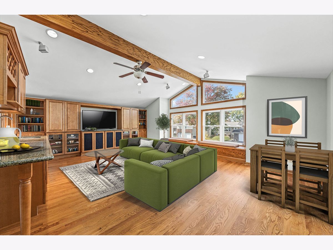
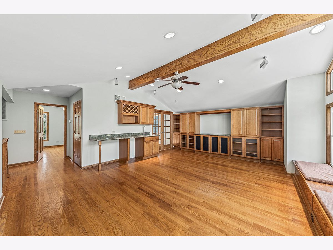
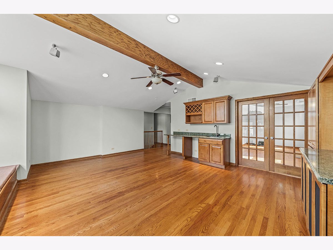
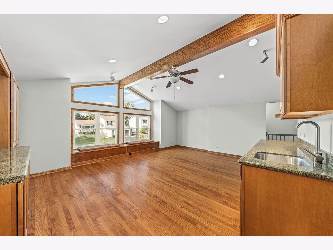
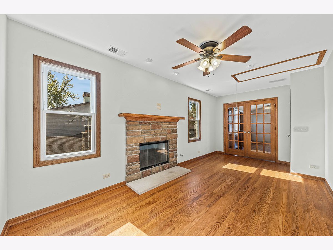
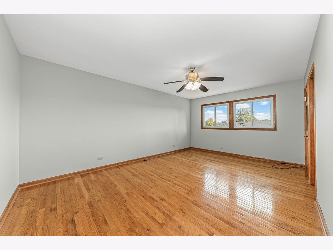
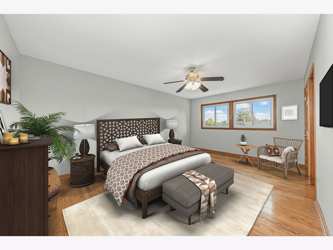
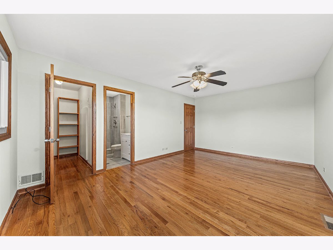
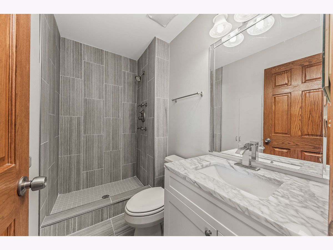
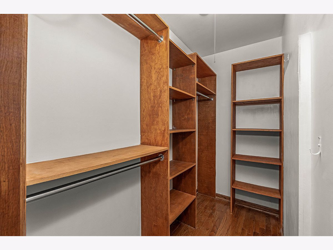
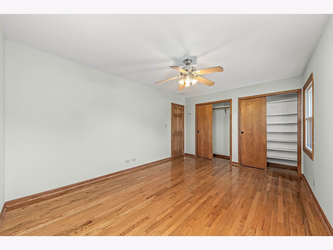
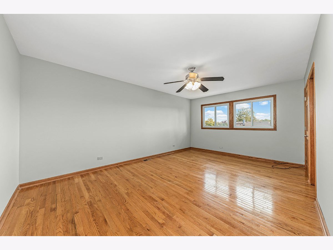
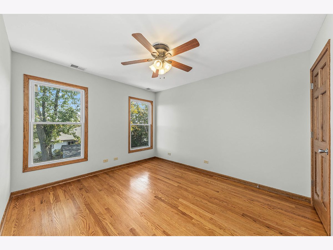
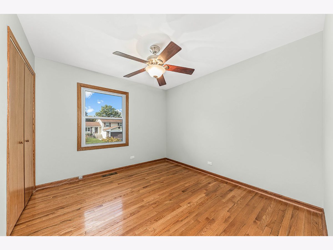
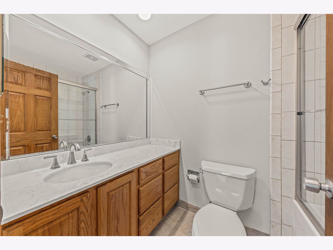
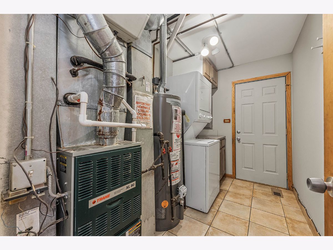
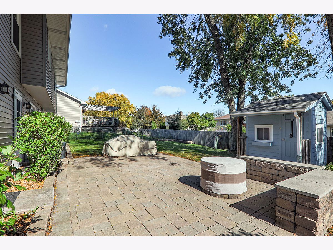
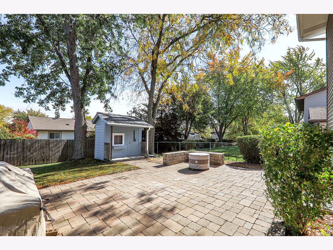
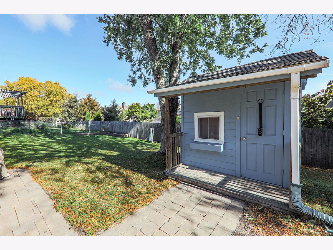
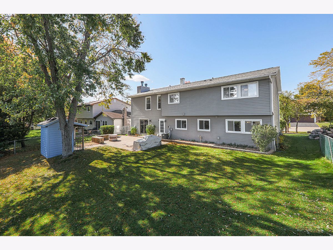
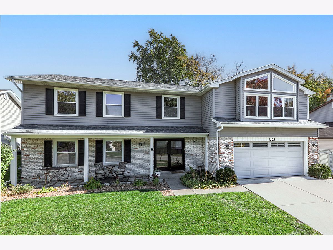
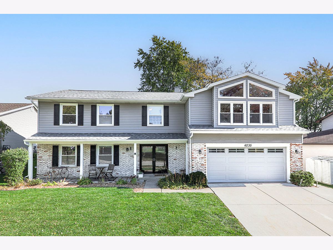
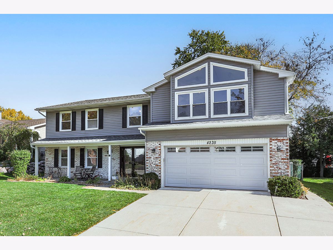
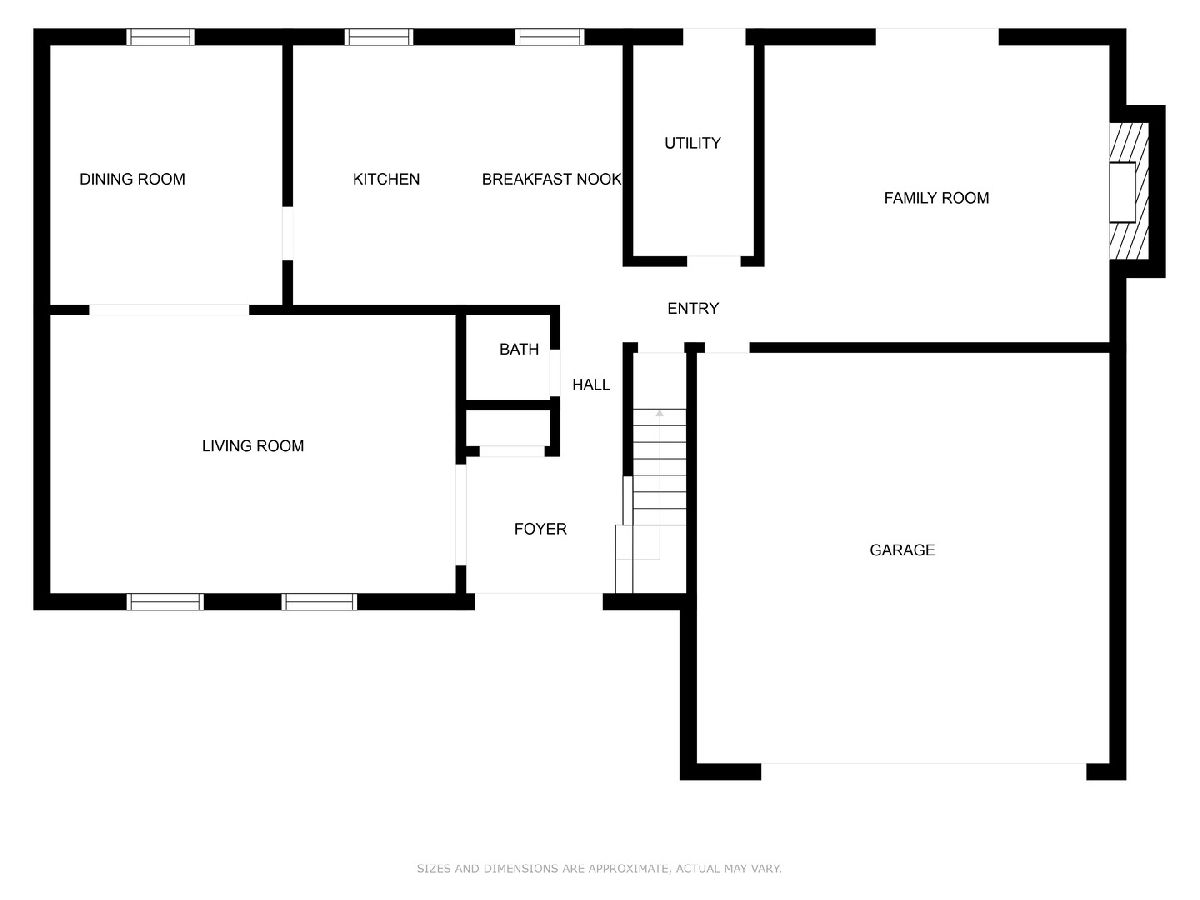

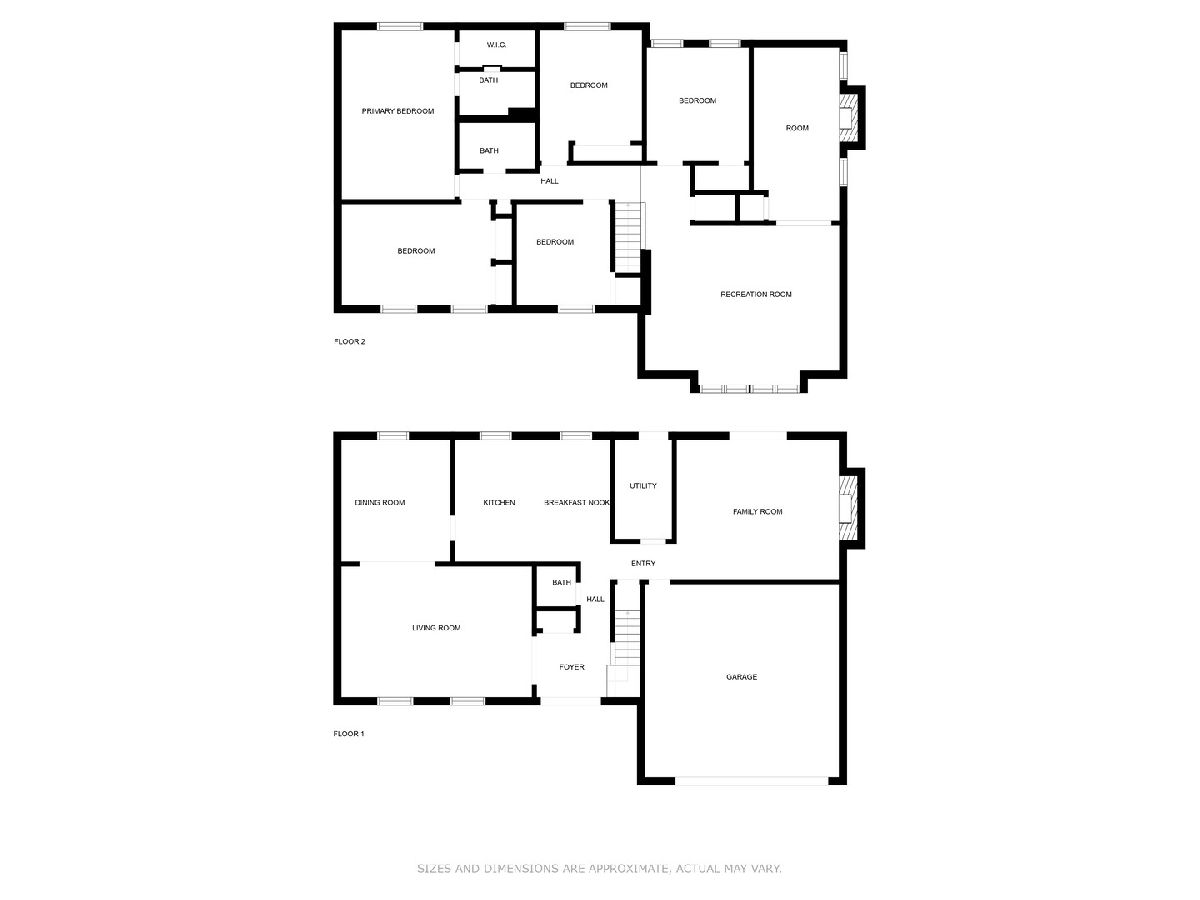
Room Specifics
Total Bedrooms: 5
Bedrooms Above Ground: 5
Bedrooms Below Ground: 0
Dimensions: —
Floor Type: —
Dimensions: —
Floor Type: —
Dimensions: —
Floor Type: —
Dimensions: —
Floor Type: —
Full Bathrooms: 3
Bathroom Amenities: Whirlpool
Bathroom in Basement: —
Rooms: —
Basement Description: None
Other Specifics
| 2 | |
| — | |
| Concrete | |
| — | |
| — | |
| 68 X 113 X 68 X 112 | |
| Pull Down Stair | |
| — | |
| — | |
| — | |
| Not in DB | |
| — | |
| — | |
| — | |
| — |
Tax History
| Year | Property Taxes |
|---|---|
| 2023 | $11,216 |
Contact Agent
Nearby Similar Homes
Nearby Sold Comparables
Contact Agent
Listing Provided By
RE/MAX Professionals Select


