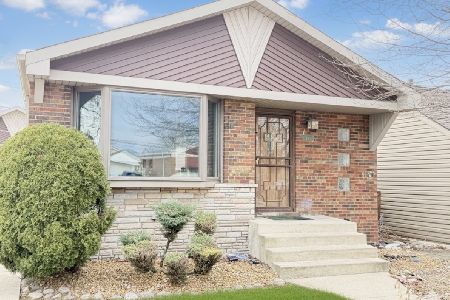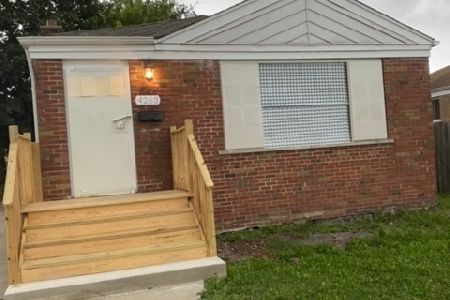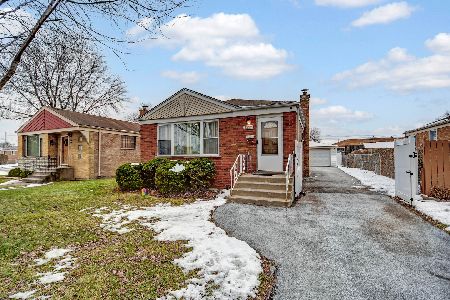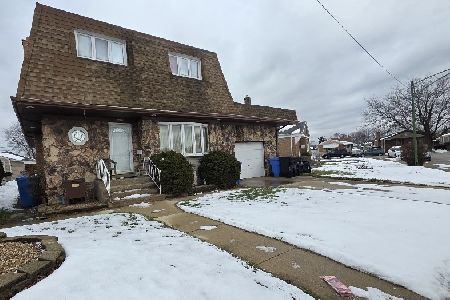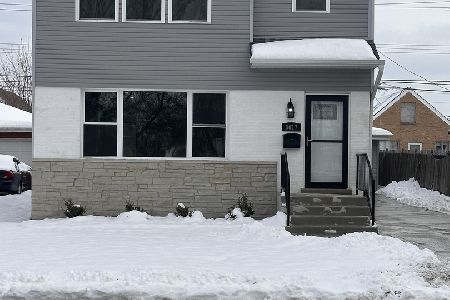4236 82nd Street, Ashburn, Chicago, Illinois 60652
$270,000
|
Sold
|
|
| Status: | Closed |
| Sqft: | 1,025 |
| Cost/Sqft: | $273 |
| Beds: | 3 |
| Baths: | 2 |
| Year Built: | 1956 |
| Property Taxes: | $4,145 |
| Days On Market: | 472 |
| Lot Size: | 0,14 |
Description
Solid brick raised ranch in beautiful Crestline area. Well maintained home with 3 bedrooms & 2 baths. 1st floor has hardwood floors. Big kitchen with large eating area. Kitchen has oak type cabinets & a ceramic tile backsplash & a ceiling fan. Newer stainless-steel stove. Finished basement with large rec room, big utility room & 2nd bath. Basement is paneled & has glass block windows. Lot of storage area in basement. Main level bath is beautiful and fully remodeled. Freshly painted interior. bedrooms have ceiling fans. Fenced yard with a patio area. 2 car detached garage. Garage has a new roof & house has a newer roof. Newer furnace & central air. Newer exterior steel doors & storms. ceramic tile foyer. Overhead sewers & a sump pump. All appliances included. Immediate possession. FHA/VA are welcome. Great schools & park nearby. Make your best offer today & be in by year's end. Bank of America offers a generous grant program for this house.
Property Specifics
| Single Family | |
| — | |
| — | |
| 1956 | |
| — | |
| RAISED RANCH | |
| No | |
| 0.14 |
| Cook | |
| Crestline | |
| 0 / Not Applicable | |
| — | |
| — | |
| — | |
| 12211428 | |
| 19342110480000 |
Nearby Schools
| NAME: | DISTRICT: | DISTANCE: | |
|---|---|---|---|
|
Grade School
Stevenson Elementary School |
299 | — | |
|
High School
Bogan High School |
299 | Not in DB | |
Property History
| DATE: | EVENT: | PRICE: | SOURCE: |
|---|---|---|---|
| 22 Jan, 2025 | Sold | $270,000 | MRED MLS |
| 11 Dec, 2024 | Under contract | $279,900 | MRED MLS |
| — | Last price change | $289,900 | MRED MLS |
| 15 Nov, 2024 | Listed for sale | $289,900 | MRED MLS |
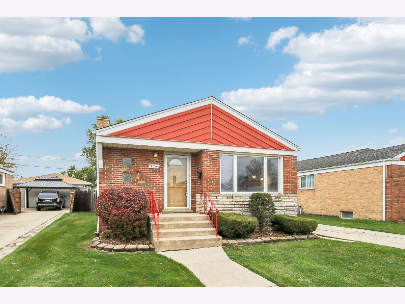
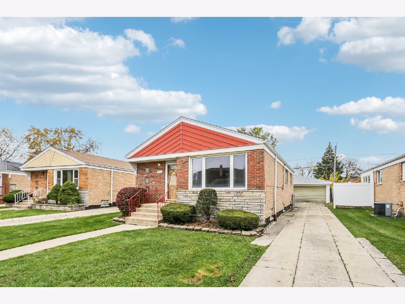
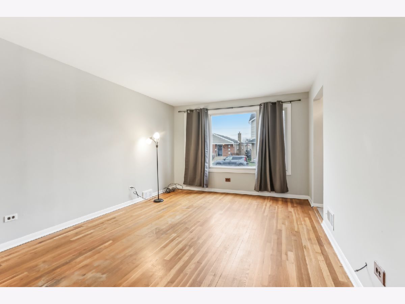
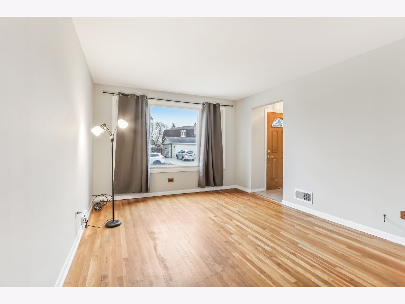
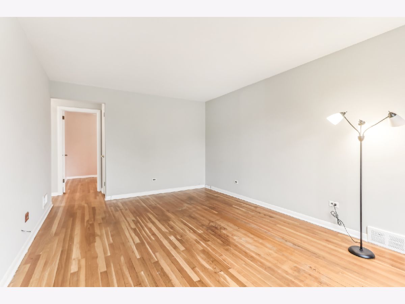
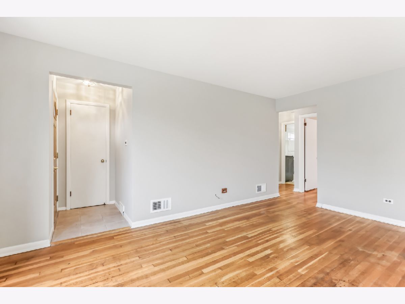
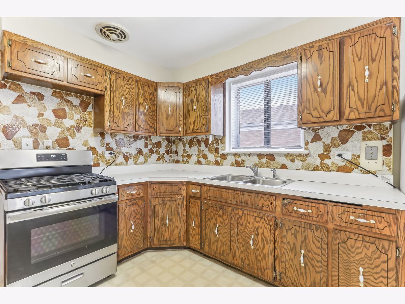
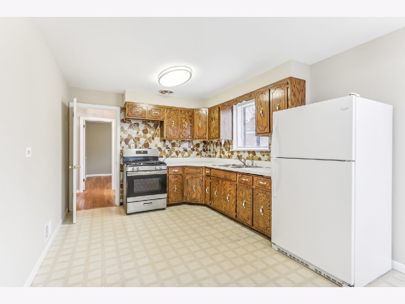
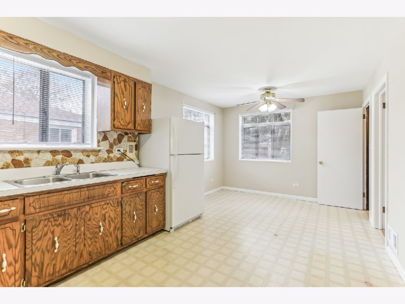
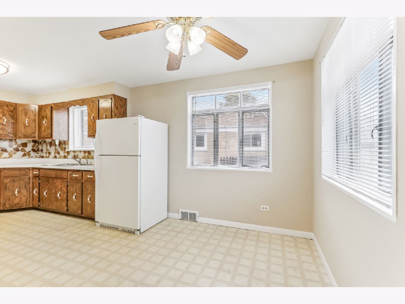
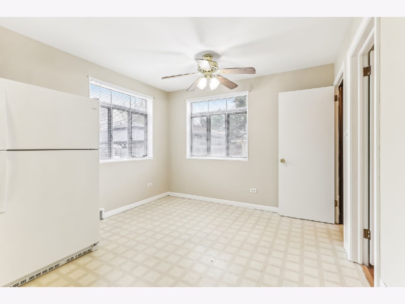
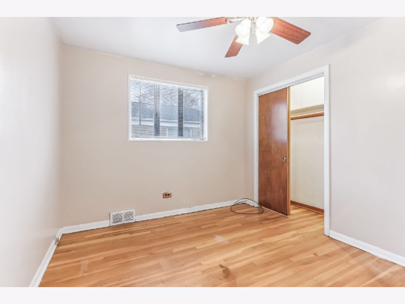
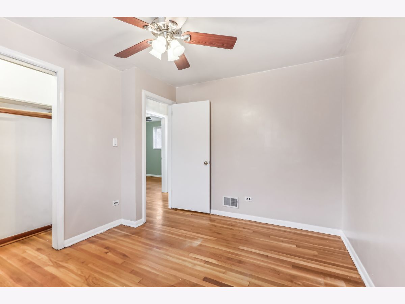
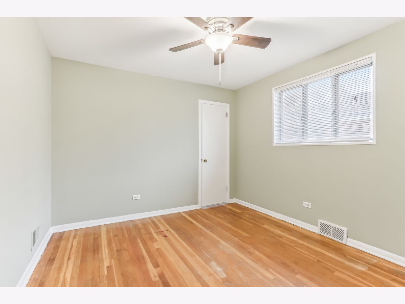
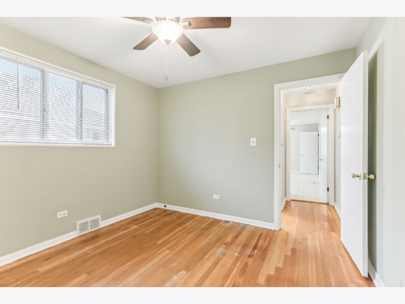
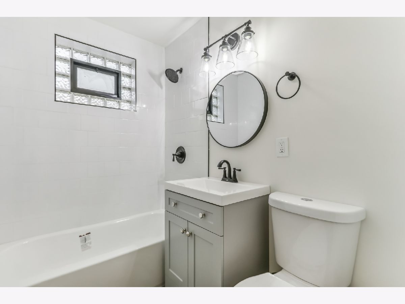
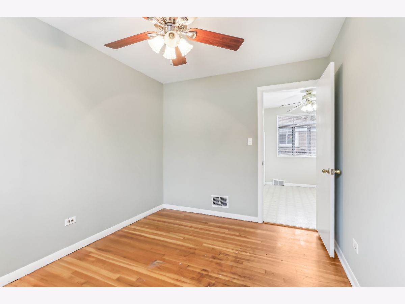
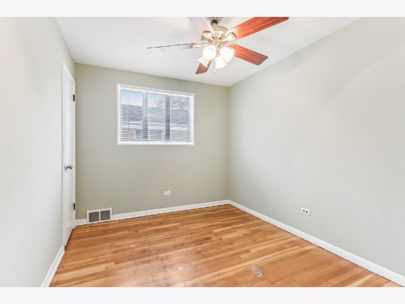
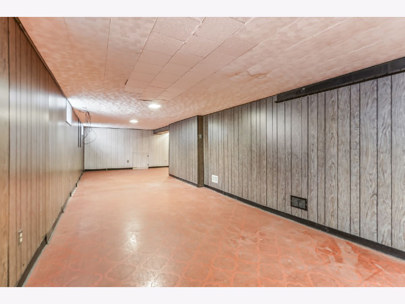
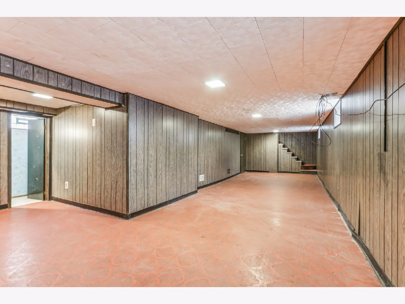
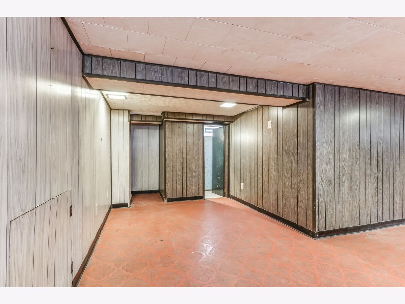
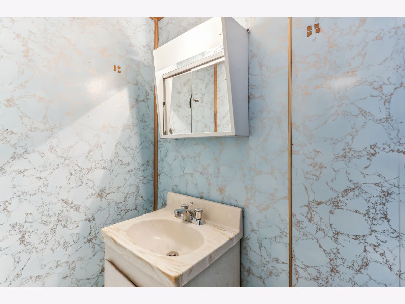
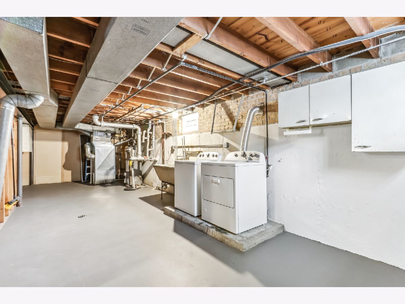
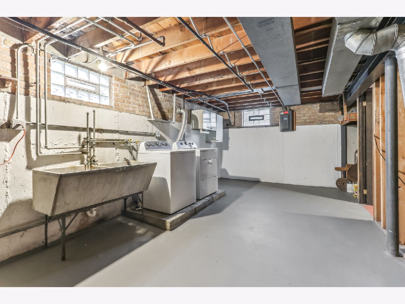
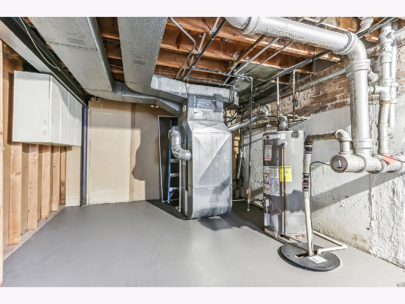
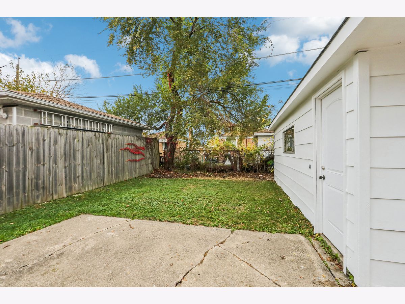
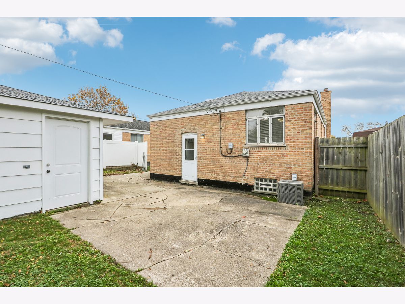
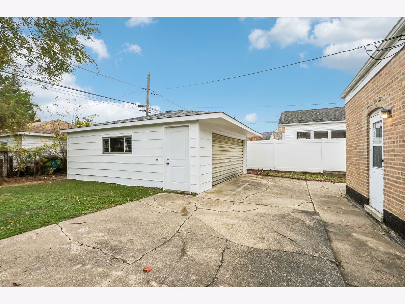
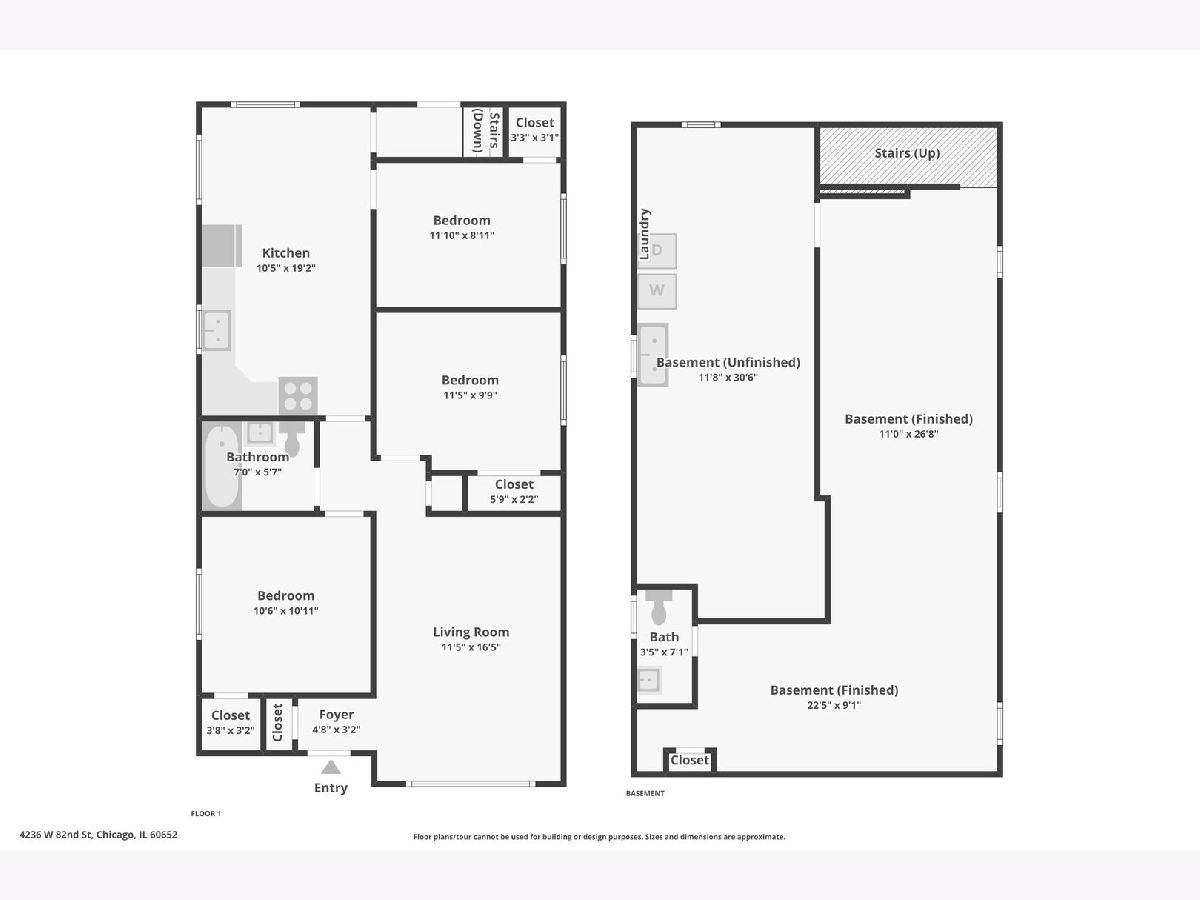
Room Specifics
Total Bedrooms: 3
Bedrooms Above Ground: 3
Bedrooms Below Ground: 0
Dimensions: —
Floor Type: —
Dimensions: —
Floor Type: —
Full Bathrooms: 2
Bathroom Amenities: —
Bathroom in Basement: 1
Rooms: —
Basement Description: Finished
Other Specifics
| 2 | |
| — | |
| Concrete,Side Drive | |
| — | |
| — | |
| 43X105 | |
| — | |
| — | |
| — | |
| — | |
| Not in DB | |
| — | |
| — | |
| — | |
| — |
Tax History
| Year | Property Taxes |
|---|---|
| 2025 | $4,145 |
Contact Agent
Nearby Similar Homes
Nearby Sold Comparables
Contact Agent
Listing Provided By
Coldwell Banker Realty

