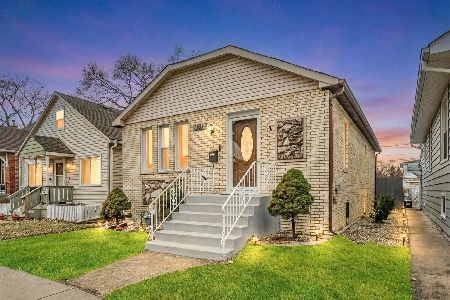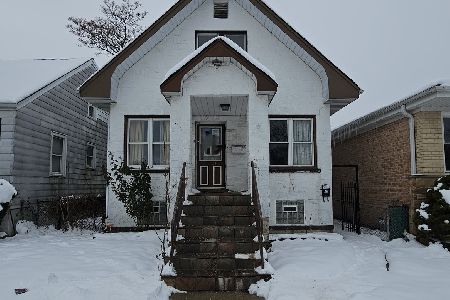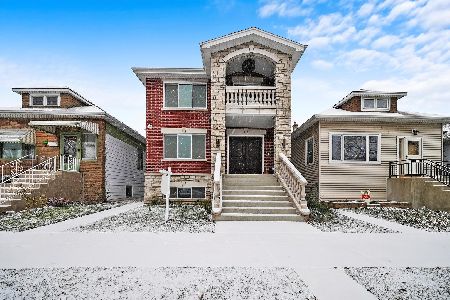4236 Ozark Avenue, Norridge, Illinois 60706
$344,000
|
Sold
|
|
| Status: | Closed |
| Sqft: | 1,800 |
| Cost/Sqft: | $194 |
| Beds: | 4 |
| Baths: | 2 |
| Year Built: | 1926 |
| Property Taxes: | $5,032 |
| Days On Market: | 2529 |
| Lot Size: | 0,09 |
Description
Great recently renovated bungalow in Norridge available for sale. Home features four bedrooms and two full baths. New kitchen with butcher block countertops, new stainless steel GE Adore appliances and farmhouse sink. New hardwood floors on top two levels. Brand new bathrooms with modern vanities and fixtures. New interior doors and trim. Brand new high efficiency furnace and tankless water heater. New roof and windows. All new plumbing, partial new electrical, all new air ducts. New back deck perfect for entertaining and summer time BBQ's. Great renovation with custom unique touches, awaiting new owners. All work done by current codes ,by licensed contractors, inspected and approved by Village of Norridge. Check it out today
Property Specifics
| Single Family | |
| — | |
| Bungalow | |
| 1926 | |
| Full | |
| — | |
| No | |
| 0.09 |
| Cook | |
| — | |
| 0 / Not Applicable | |
| None | |
| Lake Michigan | |
| Public Sewer | |
| 10273507 | |
| 12133050230000 |
Nearby Schools
| NAME: | DISTRICT: | DISTANCE: | |
|---|---|---|---|
|
Grade School
James Giles Elementary School |
80 | — | |
|
High School
Ridgewood Comm High School |
234 | Not in DB | |
Property History
| DATE: | EVENT: | PRICE: | SOURCE: |
|---|---|---|---|
| 21 Aug, 2015 | Sold | $210,000 | MRED MLS |
| 14 Jul, 2015 | Under contract | $224,900 | MRED MLS |
| — | Last price change | $239,900 | MRED MLS |
| 20 Apr, 2015 | Listed for sale | $254,900 | MRED MLS |
| 21 Mar, 2017 | Sold | $209,000 | MRED MLS |
| 6 Mar, 2017 | Under contract | $225,000 | MRED MLS |
| 23 Feb, 2017 | Listed for sale | $225,000 | MRED MLS |
| 29 Mar, 2019 | Sold | $344,000 | MRED MLS |
| 22 Feb, 2019 | Under contract | $349,900 | MRED MLS |
| 15 Feb, 2019 | Listed for sale | $349,900 | MRED MLS |
| — | Last price change | $450,000 | MRED MLS |
| 18 Aug, 2025 | Listed for sale | $470,000 | MRED MLS |
Room Specifics
Total Bedrooms: 4
Bedrooms Above Ground: 4
Bedrooms Below Ground: 0
Dimensions: —
Floor Type: Hardwood
Dimensions: —
Floor Type: Hardwood
Dimensions: —
Floor Type: Hardwood
Full Bathrooms: 2
Bathroom Amenities: Whirlpool,Soaking Tub
Bathroom in Basement: 0
Rooms: No additional rooms
Basement Description: Partially Finished
Other Specifics
| 2 | |
| Concrete Perimeter | |
| — | |
| Deck | |
| Fenced Yard | |
| 30 X 124 | |
| — | |
| None | |
| Hardwood Floors, First Floor Bedroom, First Floor Full Bath | |
| Range, Microwave, Dishwasher, Refrigerator, Washer, Dryer, Stainless Steel Appliance(s) | |
| Not in DB | |
| — | |
| — | |
| — | |
| — |
Tax History
| Year | Property Taxes |
|---|---|
| 2015 | $4,597 |
| 2017 | $4,764 |
| 2019 | $5,032 |
| — | $5,765 |
Contact Agent
Nearby Similar Homes
Nearby Sold Comparables
Contact Agent
Listing Provided By
Keller Williams Chicago-O'Hare










