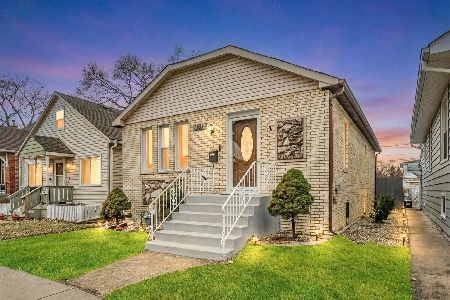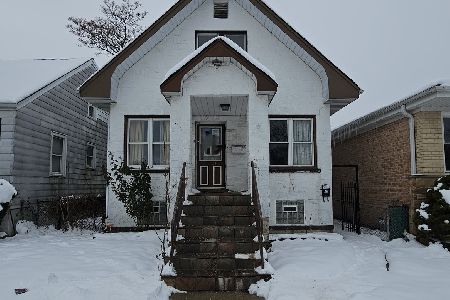4242 Ozark Avenue, Norridge, Illinois 60706
$640,000
|
Sold
|
|
| Status: | Closed |
| Sqft: | 2,970 |
| Cost/Sqft: | $229 |
| Beds: | 4 |
| Baths: | 5 |
| Year Built: | 1926 |
| Property Taxes: | $4,858 |
| Days On Market: | 1120 |
| Lot Size: | 0,09 |
Description
Immaculate three-level single family home, renovated from the ground up in 2018 with state-of-the-art luxury. This incredible home boasts 4 bedrooms and 4.5 bathrooms. The grand bedroom ensures its own wing on the main floor with 2 closets, on-suite spa-like bathroom, ahem no interruptions; each additional bedrooms comes with walk-in closets with balcony connecting and a full bath. Home is floored with all white oak hardwood floors with mahogany finish, a modern galore! State of the art windows and walls throughout with spray foam insulation in walls. A host's dream masterful chef's kitchen with all commercial grade SS appliances and 16ft island all granite counter tops, dreams do come true in this home! 60% above ground walkout lower level great for entertaining with huge bathroom built in steamer and jacuzzi. Small kitchenette with cabinets huge storage closet barn doors throughout lower level. 2 HVAC systems and 2 tankless water heaters. Multizone central control speaker system throughout. Heated 2.5 car garage insulated doors and spray foam insulated walls and 60AMP 240V power for electric car charging port. New brick pavers in backyard for easy maintenance and gardeners dream garden bed custom built. Need extra storage, a spacious, insulated attic to put away all your lucky finds. Come preview, your dream home today! Owner thought of everything when they build from the ground up. Just move in and be minutes from O'hare, Rosemont, downtown and city life!
Property Specifics
| Single Family | |
| — | |
| — | |
| 1926 | |
| — | |
| — | |
| No | |
| 0.09 |
| Cook | |
| — | |
| 0 / Not Applicable | |
| — | |
| — | |
| — | |
| 11691498 | |
| 12133050210000 |
Nearby Schools
| NAME: | DISTRICT: | DISTANCE: | |
|---|---|---|---|
|
Grade School
James Giles Elementary School |
80 | — | |
|
Middle School
James Giles Elementary School |
80 | Not in DB | |
|
High School
Ridgewood Comm High School |
234 | Not in DB | |
Property History
| DATE: | EVENT: | PRICE: | SOURCE: |
|---|---|---|---|
| 29 Dec, 2015 | Sold | $150,000 | MRED MLS |
| 8 Dec, 2015 | Under contract | $156,560 | MRED MLS |
| — | Last price change | $164,800 | MRED MLS |
| 17 Sep, 2015 | Listed for sale | $164,800 | MRED MLS |
| 25 Apr, 2023 | Sold | $640,000 | MRED MLS |
| 19 Mar, 2023 | Under contract | $679,000 | MRED MLS |
| 25 Dec, 2022 | Listed for sale | $679,000 | MRED MLS |
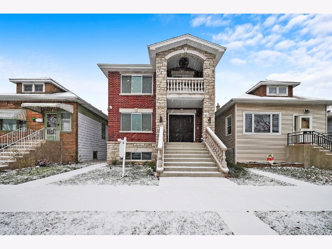
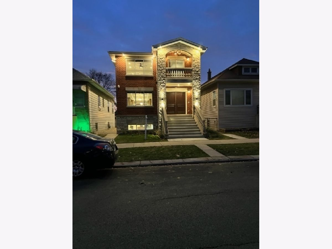
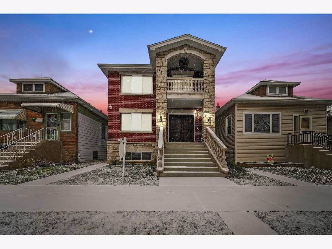
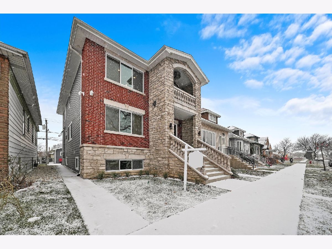
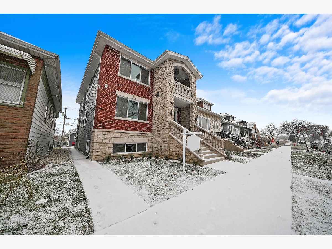
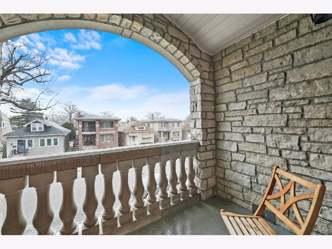
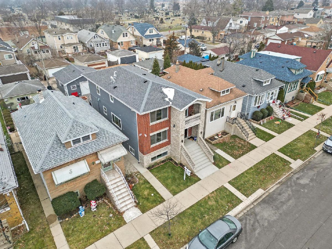
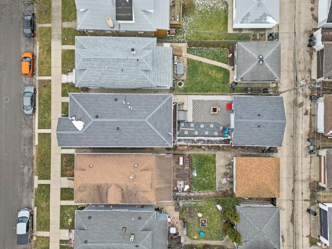
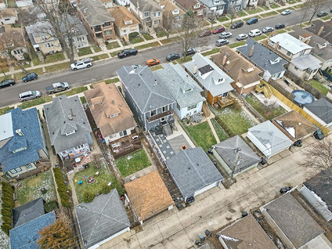
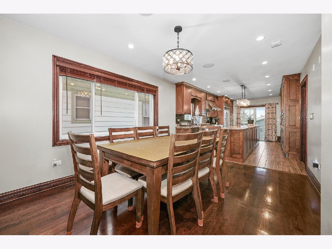
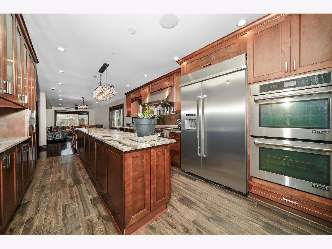
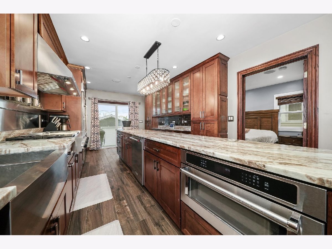
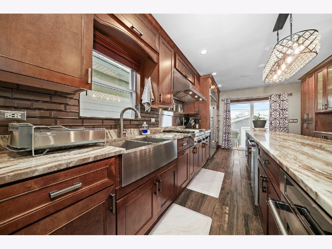
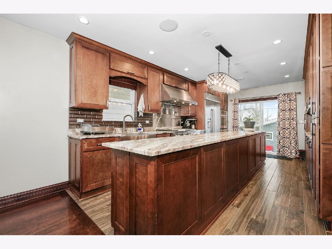
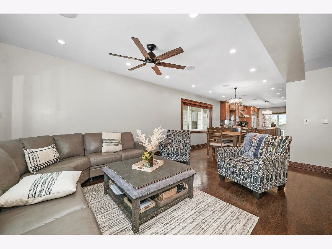
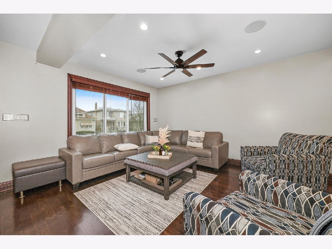
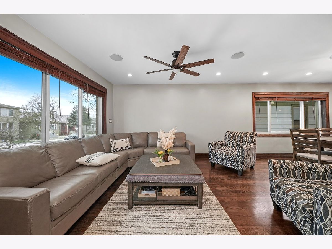
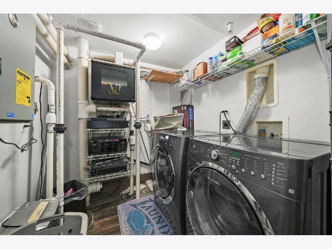
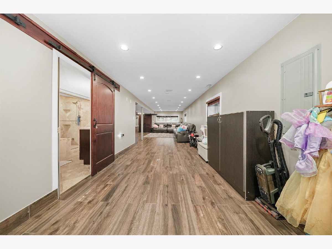
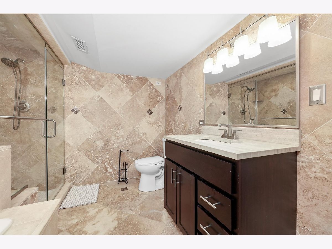
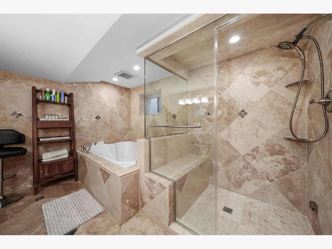
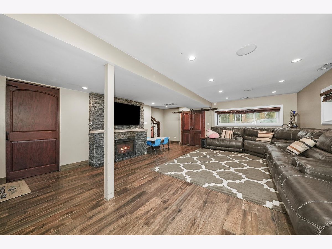
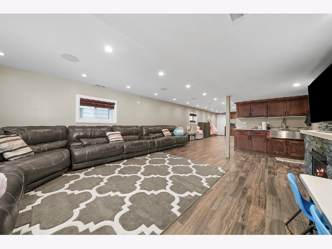
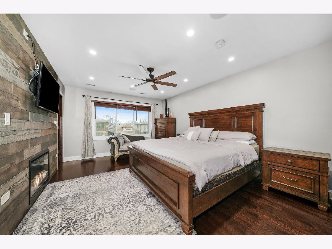
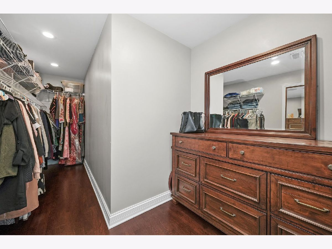
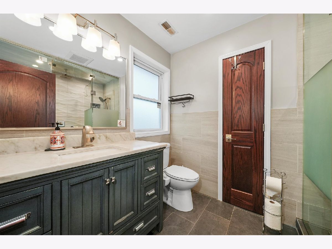
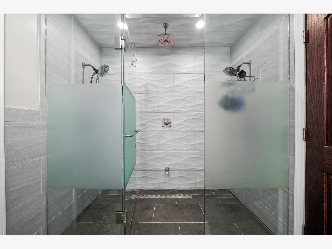
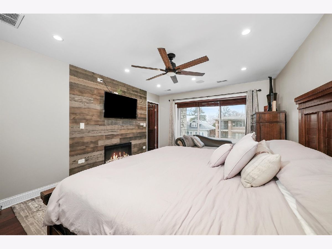
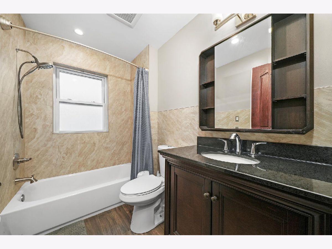
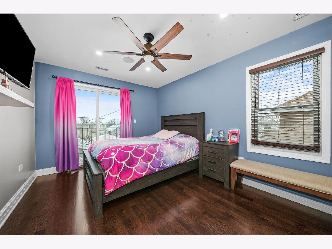
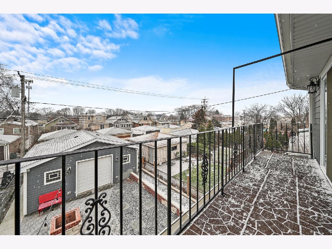
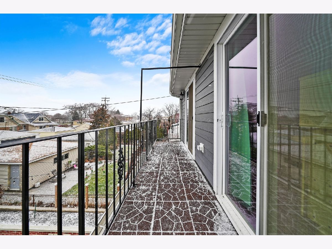
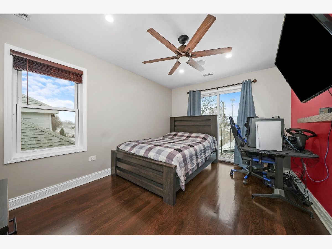
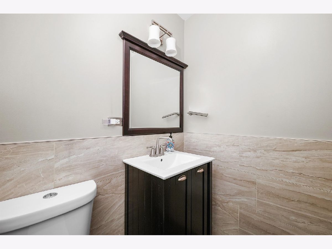
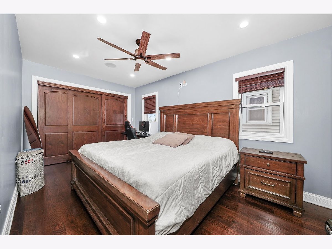
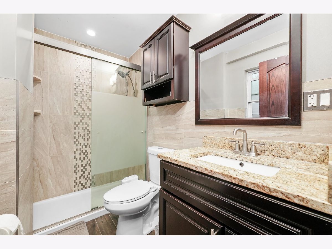
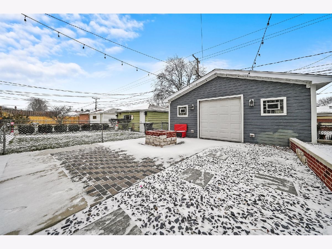
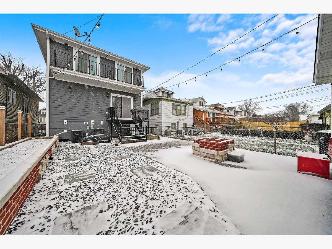
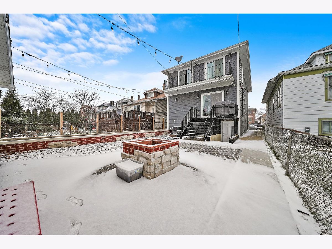
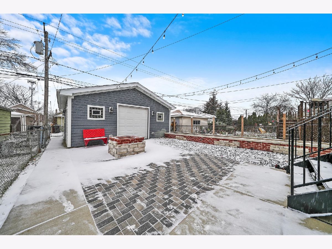
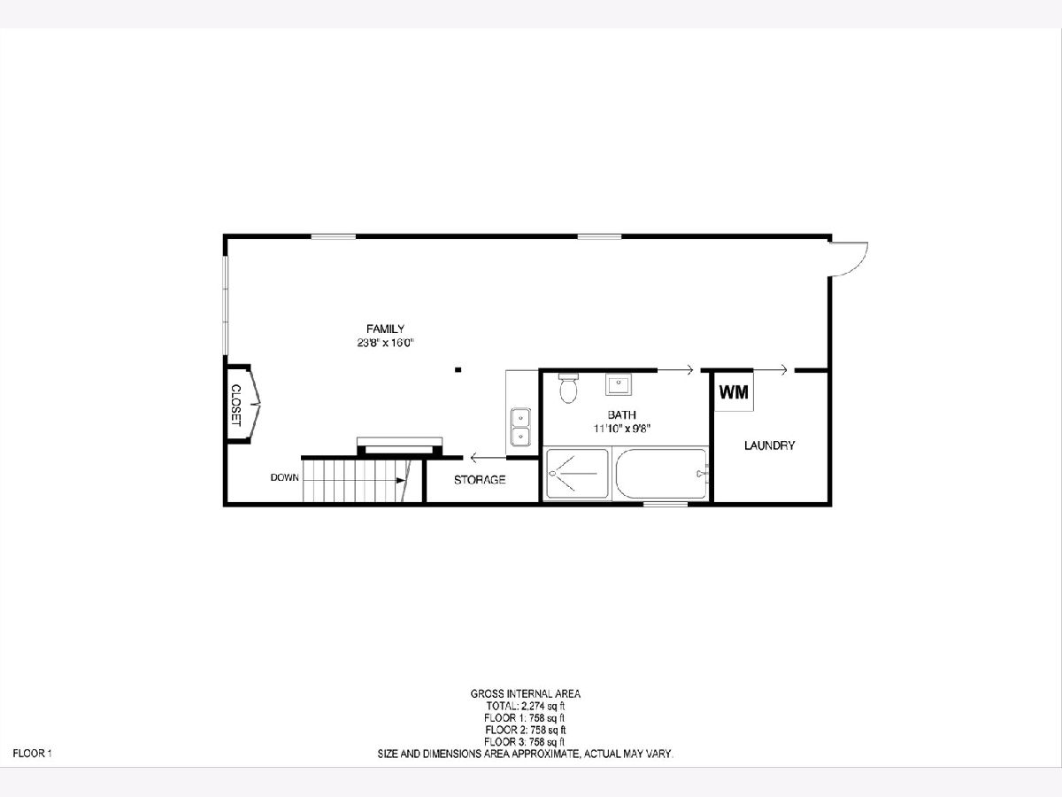
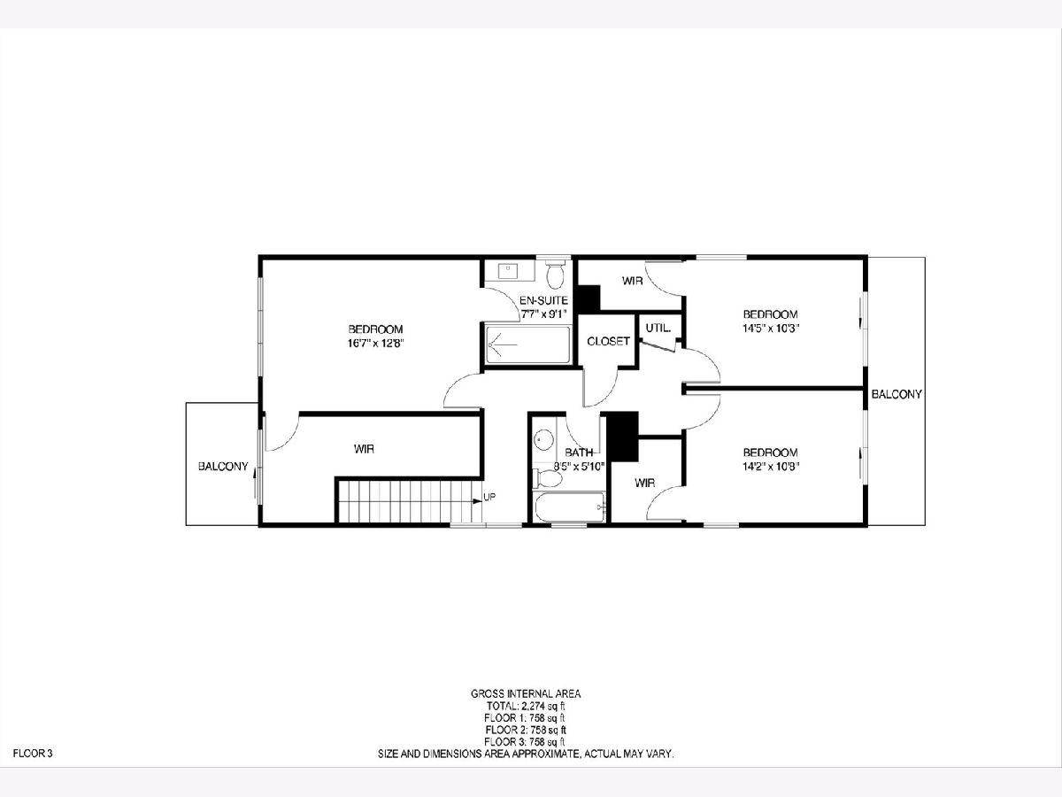
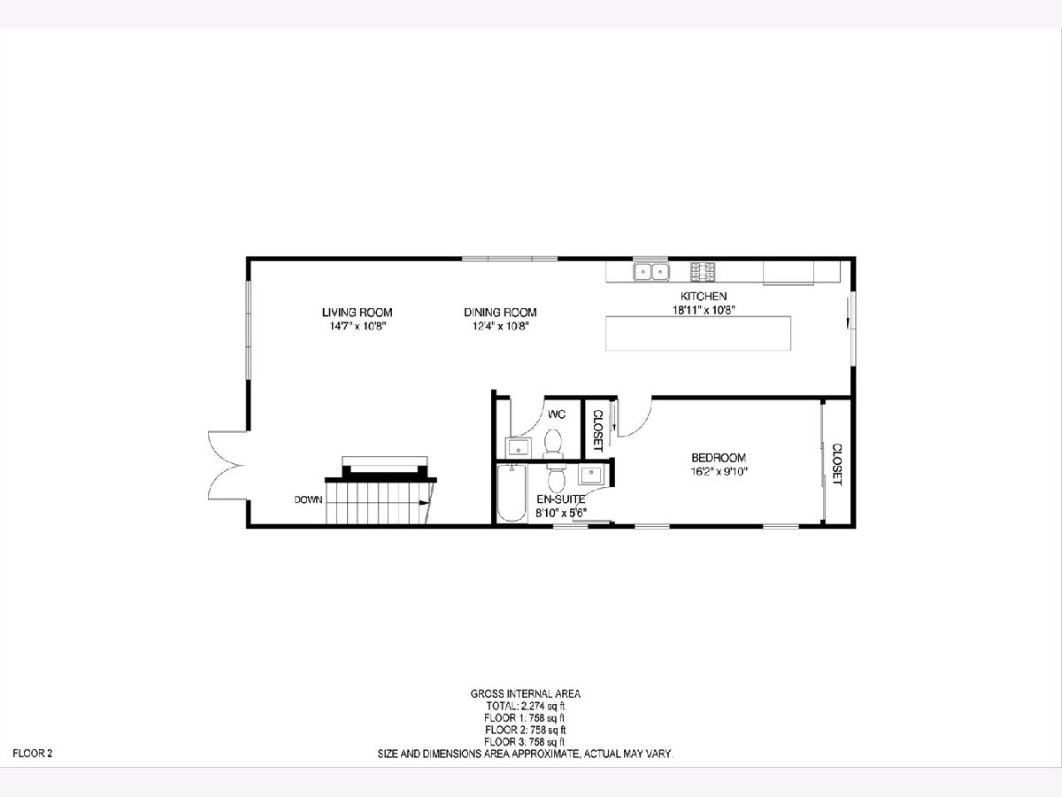
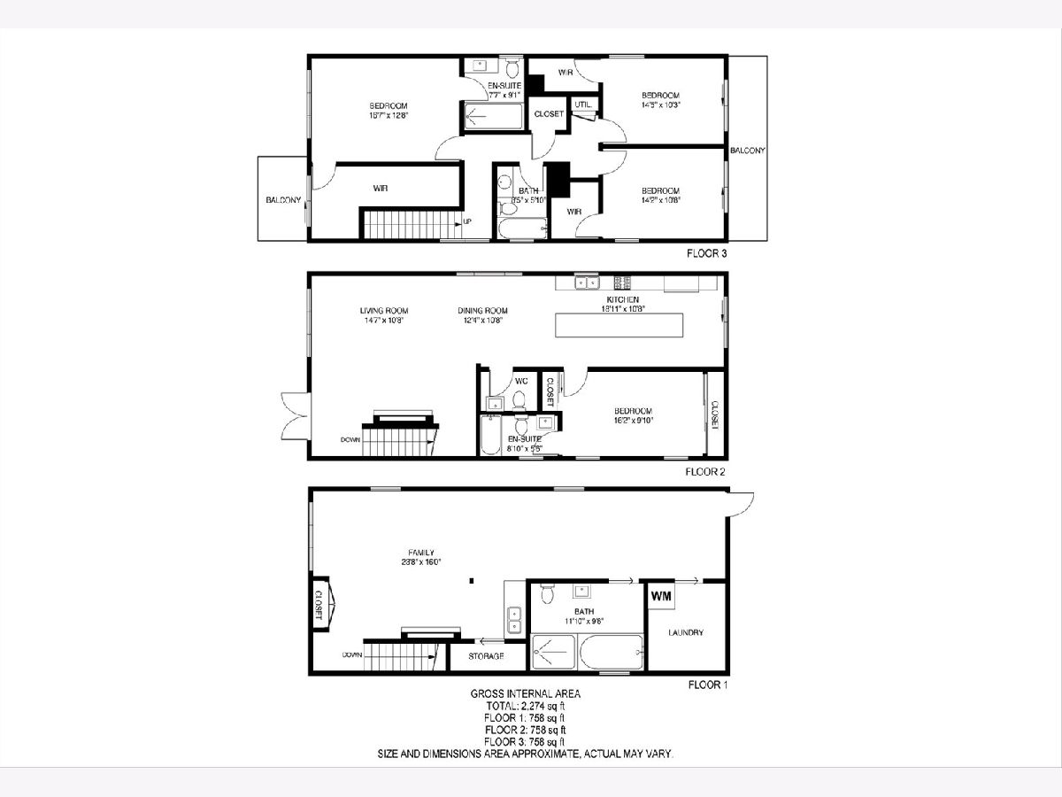
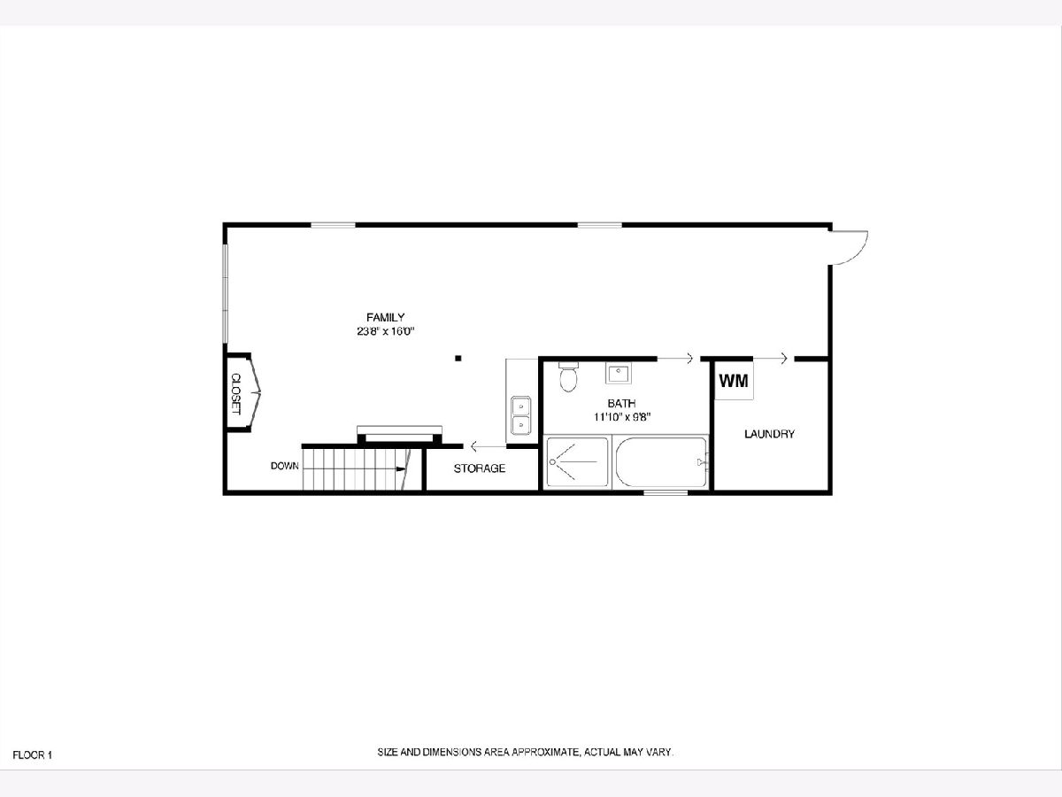
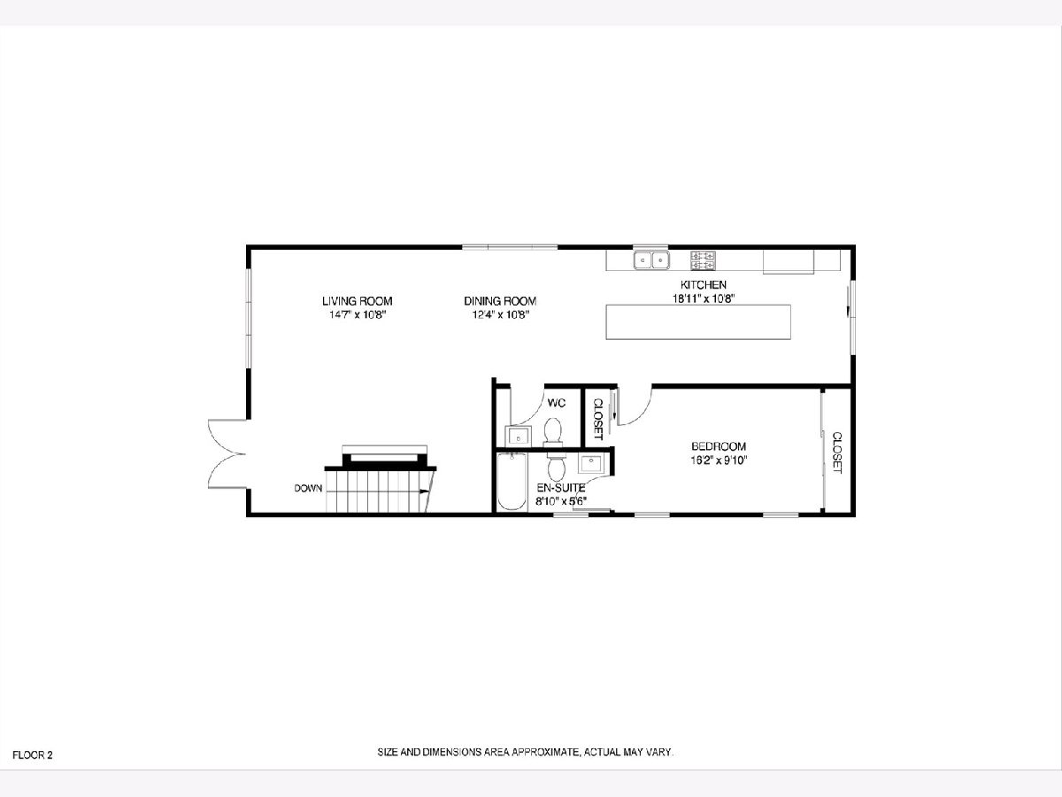
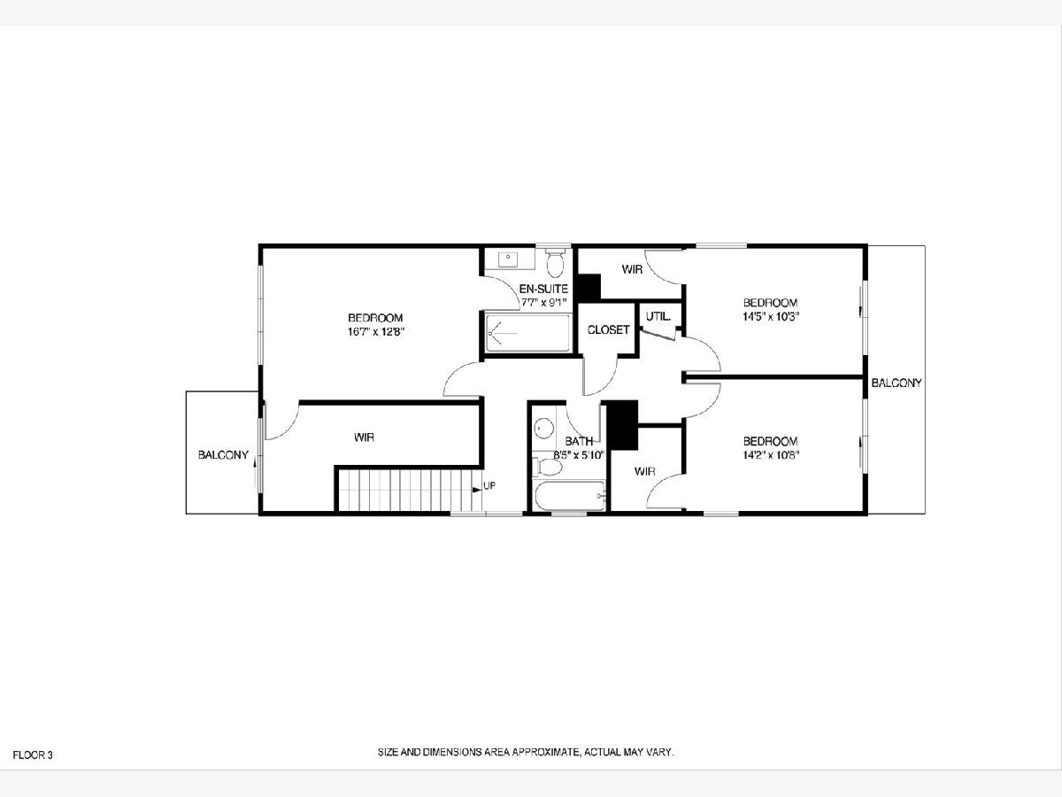
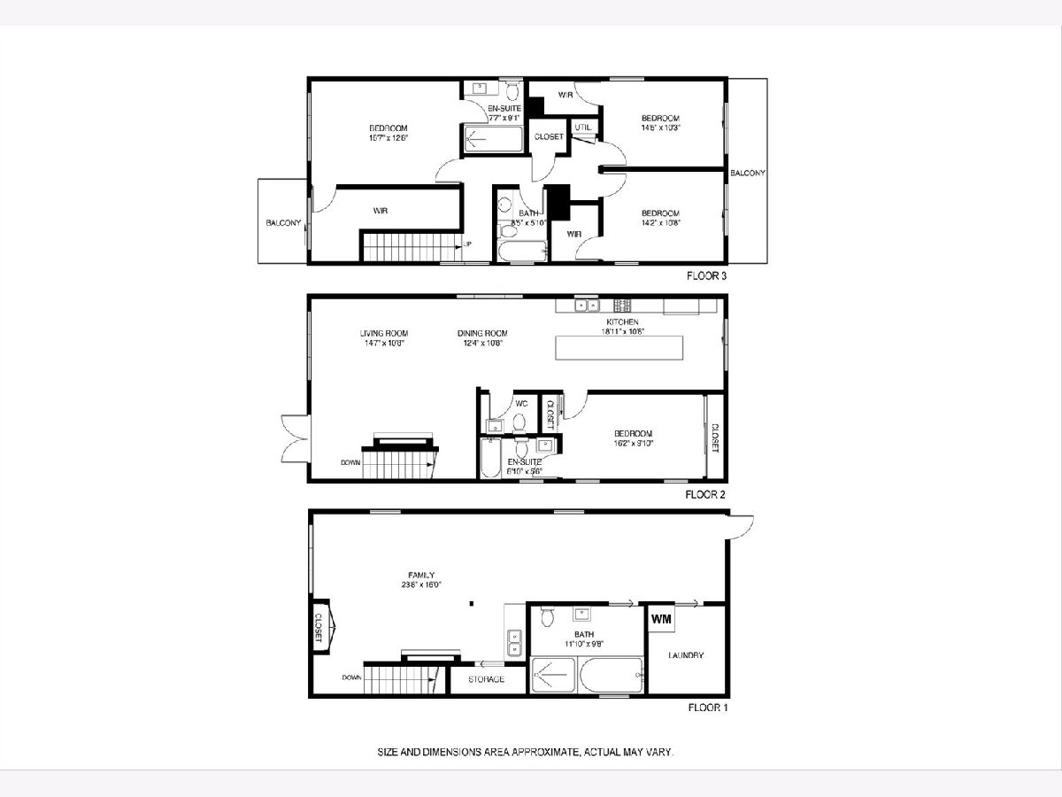
Room Specifics
Total Bedrooms: 4
Bedrooms Above Ground: 4
Bedrooms Below Ground: 0
Dimensions: —
Floor Type: —
Dimensions: —
Floor Type: —
Dimensions: —
Floor Type: —
Full Bathrooms: 5
Bathroom Amenities: —
Bathroom in Basement: 1
Rooms: —
Basement Description: Finished,Exterior Access,Walk-Up Access
Other Specifics
| 2 | |
| — | |
| — | |
| — | |
| — | |
| 30 X 124 | |
| Pull Down Stair | |
| — | |
| — | |
| — | |
| Not in DB | |
| — | |
| — | |
| — | |
| — |
Tax History
| Year | Property Taxes |
|---|---|
| 2015 | $4,116 |
| 2023 | $4,858 |
Contact Agent
Nearby Similar Homes
Nearby Sold Comparables
Contact Agent
Listing Provided By
US Homes Inc.


