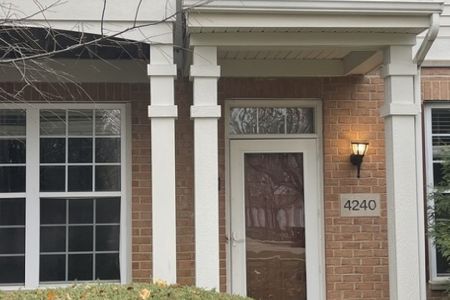4236 Savoy Lane, Mchenry, Illinois 60050
$134,000
|
Sold
|
|
| Status: | Closed |
| Sqft: | 1,486 |
| Cost/Sqft: | $90 |
| Beds: | 2 |
| Baths: | 2 |
| Year Built: | 2004 |
| Property Taxes: | $3,116 |
| Days On Market: | 2354 |
| Lot Size: | 0,00 |
Description
Grand Entrance to Upper Level Unit that Leads to Ranch Style Living with Everything on One Level. There is a Water View off your Private Deck where you can spend Evenings listening to the Sounds of Nature and Morning having a Cup of Java! This Unit has been Freshly Painted in the new trending Greige Color. Plus, there is brand new Carpet too, also in a pleasing trending color. This Upgraded Unit has a Built-In Fireplace & Entertainment Center & Cherry Finished Cabinets! It is Light, Bright, Roomy and Spacious feeling with its 9" Ceilings. There is a Big Eat-In Kitchen with an Eating Bar that will hold as many as 4 Stools so you can grab a quick snack. Features include a Pantry, In-Unit Laundry Room, a Private Master Suite with 2 Walk-In-Closets & Separate Shower & Luxury Garden Tub. The Kitchen & Bathrooms have Ceramic Tile Flooring for easy care. If you don't need a 2nd Bedroom you could use is as Home Office or Exercise Room! Centrally Located and Close Shopping, Parks & Route 31!
Property Specifics
| Condos/Townhomes | |
| 1 | |
| — | |
| 2004 | |
| None | |
| 721 | |
| No | |
| — |
| Mc Henry | |
| Morgan Hill | |
| 189 / Monthly | |
| Water,Insurance,Exterior Maintenance,Lawn Care,Scavenger,Snow Removal | |
| Public | |
| Public Sewer | |
| 10436086 | |
| 1410480011 |
Nearby Schools
| NAME: | DISTRICT: | DISTANCE: | |
|---|---|---|---|
|
Grade School
Parkland Middle School |
15 | — | |
|
Middle School
Mchenry Middle School |
15 | Not in DB | |
|
High School
Mchenry High School-west Campus |
156 | Not in DB | |
Property History
| DATE: | EVENT: | PRICE: | SOURCE: |
|---|---|---|---|
| 20 Sep, 2019 | Sold | $134,000 | MRED MLS |
| 12 Aug, 2019 | Under contract | $133,900 | MRED MLS |
| 7 Aug, 2019 | Listed for sale | $133,900 | MRED MLS |
Room Specifics
Total Bedrooms: 2
Bedrooms Above Ground: 2
Bedrooms Below Ground: 0
Dimensions: —
Floor Type: Carpet
Full Bathrooms: 2
Bathroom Amenities: Separate Shower,Double Sink,Soaking Tub
Bathroom in Basement: —
Rooms: Foyer
Basement Description: None
Other Specifics
| 1 | |
| Concrete Perimeter | |
| Asphalt | |
| Balcony, Storms/Screens | |
| Common Grounds,Landscaped,Park Adjacent | |
| COMMON | |
| — | |
| Full | |
| Vaulted/Cathedral Ceilings, Laundry Hook-Up in Unit, Storage | |
| Range, Dishwasher, Refrigerator, Washer, Dryer, Stainless Steel Appliance(s), Range Hood | |
| Not in DB | |
| — | |
| — | |
| Park | |
| Attached Fireplace Doors/Screen, Gas Log, Gas Starter |
Tax History
| Year | Property Taxes |
|---|---|
| 2019 | $3,116 |
Contact Agent
Nearby Similar Homes
Nearby Sold Comparables
Contact Agent
Listing Provided By
Baird & Warner




