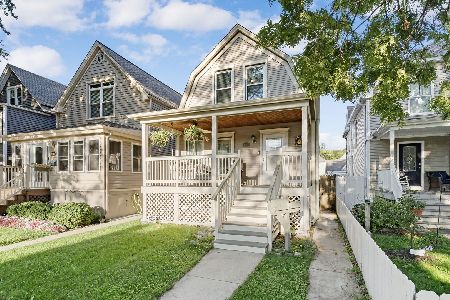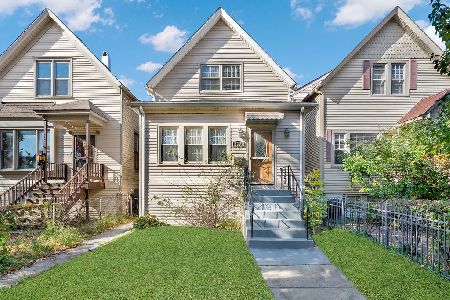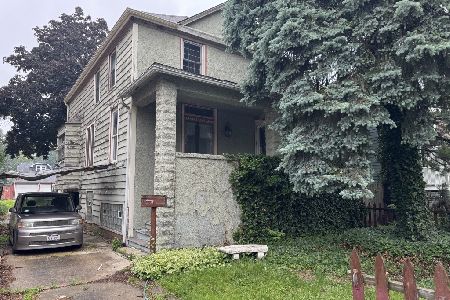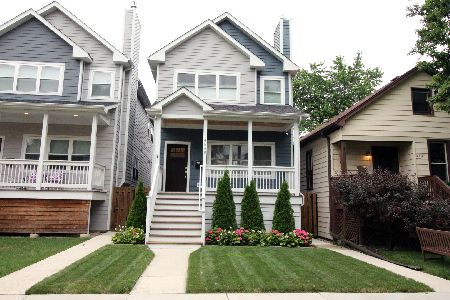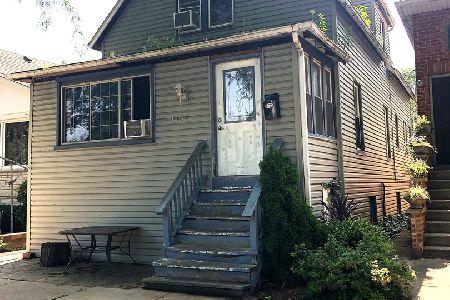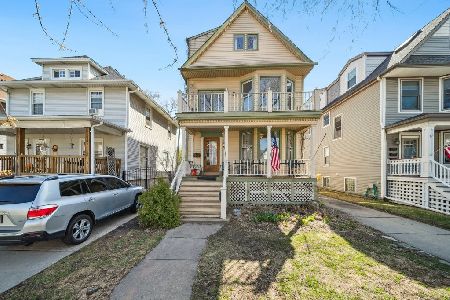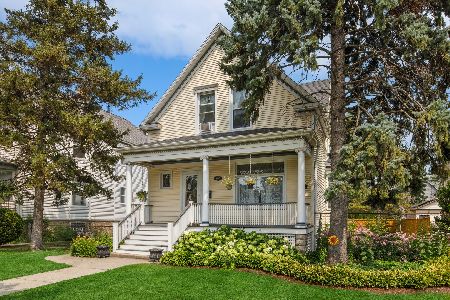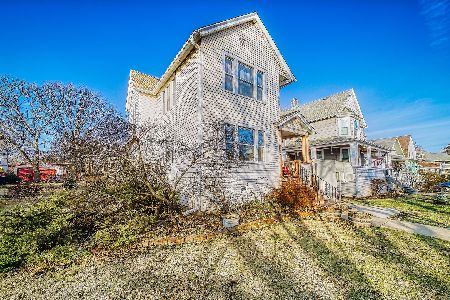4237 Lowell Avenue, Irving Park, Chicago, Illinois 60641
$969,000
|
Sold
|
|
| Status: | Closed |
| Sqft: | 4,600 |
| Cost/Sqft: | $213 |
| Beds: | 5 |
| Baths: | 5 |
| Year Built: | 1890 |
| Property Taxes: | $14,528 |
| Days On Market: | 1513 |
| Lot Size: | 0,16 |
Description
Situated in the heart of Old Irving Park, this spectacular, massive custom home is located on a tree-lined, cul de sac street. The oversized lot allows for a highly functional floor plan featuring 5 spacious bedrooms and 4.5 bathrooms. As you enter the home you are met with an airy formal living room that's open to the lovely separate dining room. The gorgeous kitchen features granite countertops, 42" cabinets, large center island with seating and copious amounts of counterspace. The kitchen flows beautifully to the massive family room which accommodates a second more casual dining area. This entire great room leads you to a brand-new deck and huge backyard making it the perfect place to relax or entertain. There's an attractive powder room and laundry on this level. Upstairs the spacious primary suite is complete with a balcony to enjoy your morning coffee, a walk-in closet, a large, lavish bathroom with double vanities, steam shower, separate tub, and lots of storage. The second level is also home to three nice sized additional bedrooms all with built out closets plus an additional full bath. An amazing and unique feature to this home is its finished, sunlit third floor with cathedral ceilings. This flexible space has an office area, a full bath, a bonus area that was used as a library and the fifth bedroom. The lower level delivers a recreation room, the 4th full bathroom, a massive storage room and the second laundry with a side-by-side washer dryer. Outside of this amazing home is a large, fully fenced yard plus a 3-car garage. This is truly a beautiful home... don't miss the opportunity to call it your own!!!
Property Specifics
| Single Family | |
| — | |
| Contemporary | |
| 1890 | |
| Full | |
| — | |
| No | |
| 0.16 |
| Cook | |
| — | |
| 0 / Not Applicable | |
| None | |
| Public | |
| Public Sewer | |
| 11220112 | |
| 13154070050000 |
Nearby Schools
| NAME: | DISTRICT: | DISTANCE: | |
|---|---|---|---|
|
Grade School
Belding Elementary School |
299 | — | |
|
High School
Schurz High School |
299 | Not in DB | |
Property History
| DATE: | EVENT: | PRICE: | SOURCE: |
|---|---|---|---|
| 22 Oct, 2021 | Sold | $969,000 | MRED MLS |
| 20 Sep, 2021 | Under contract | $980,000 | MRED MLS |
| 15 Sep, 2021 | Listed for sale | $980,000 | MRED MLS |
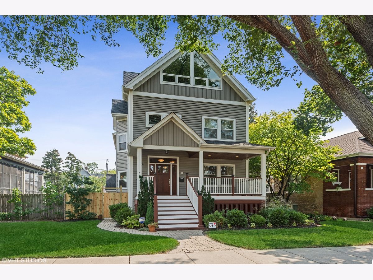
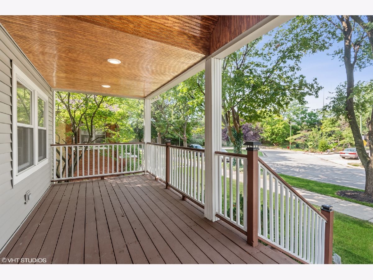
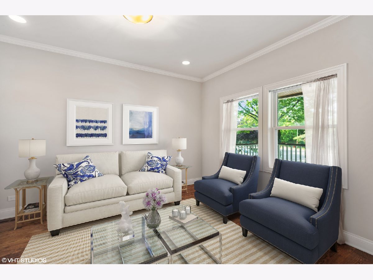
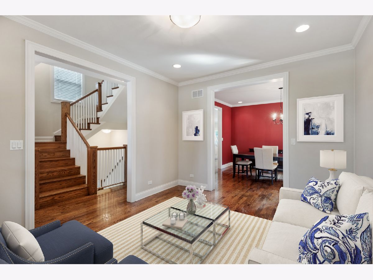
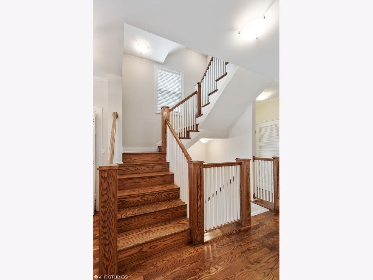
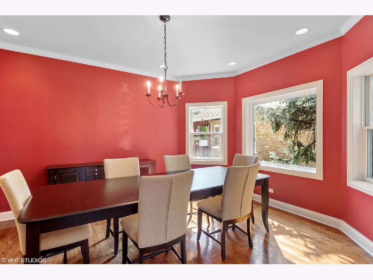
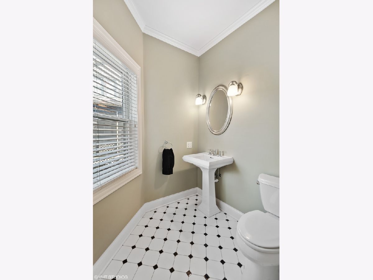
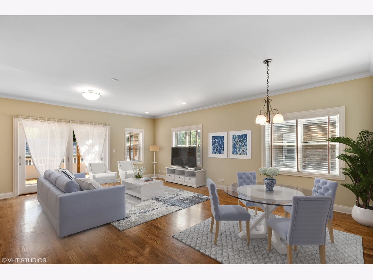
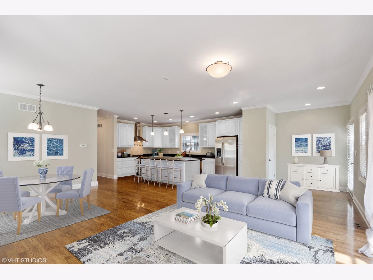
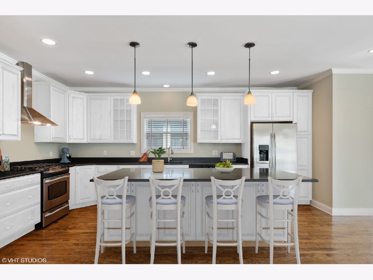
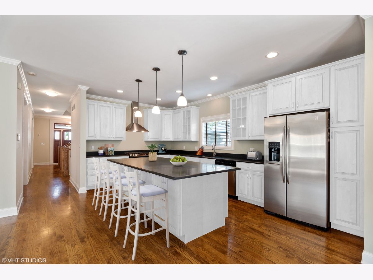
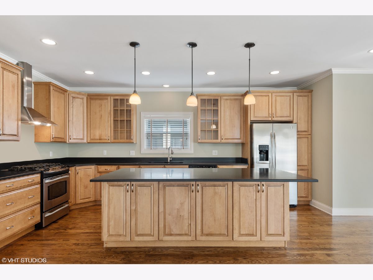
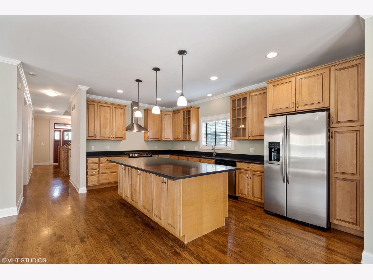
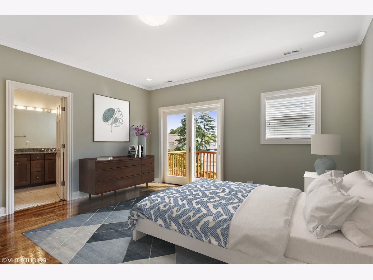
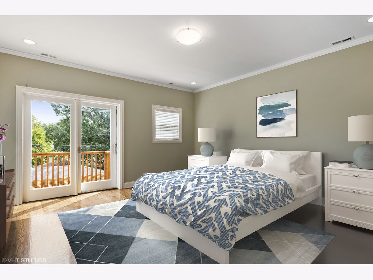
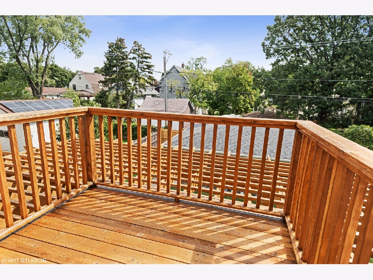
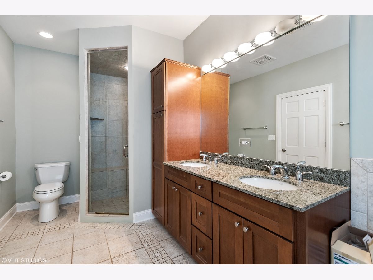
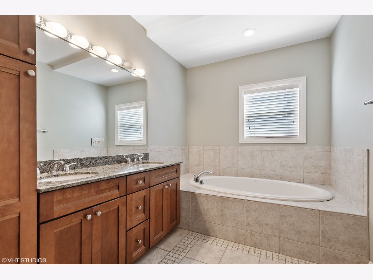
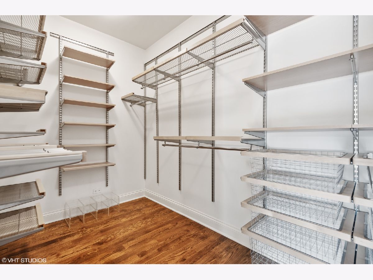
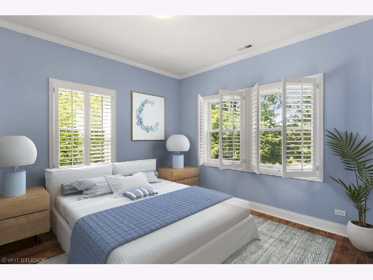
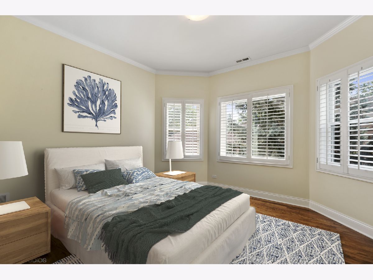
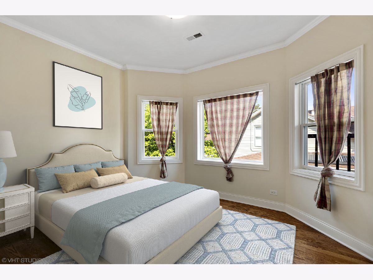
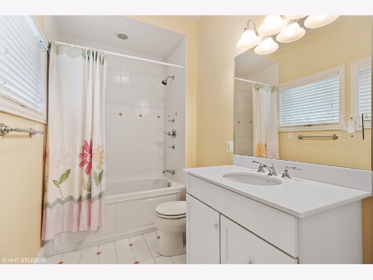
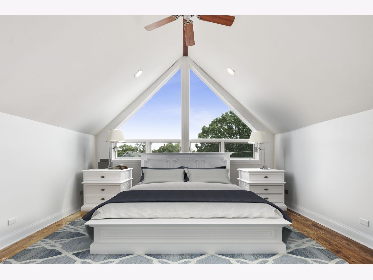
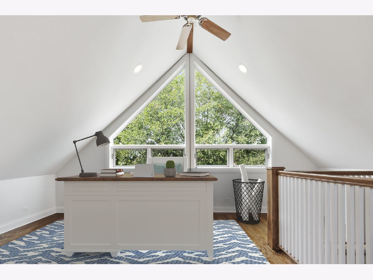
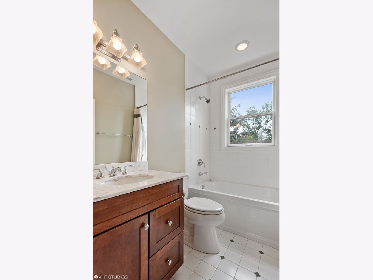
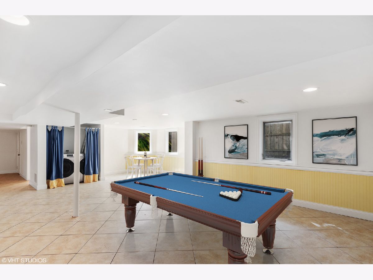
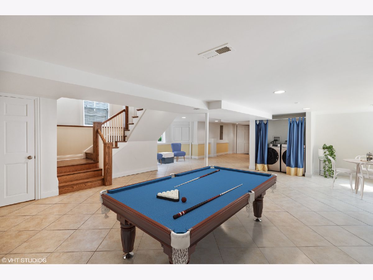
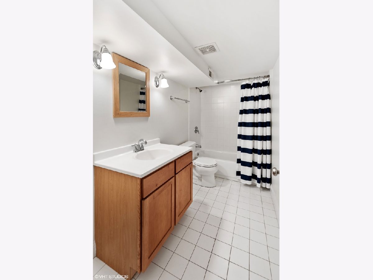
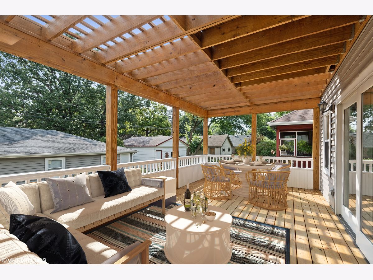
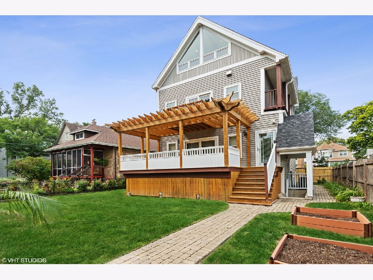
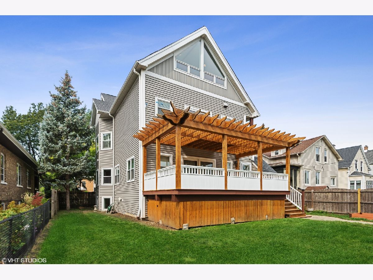
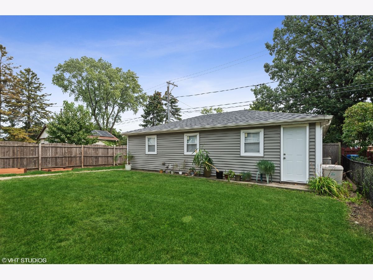
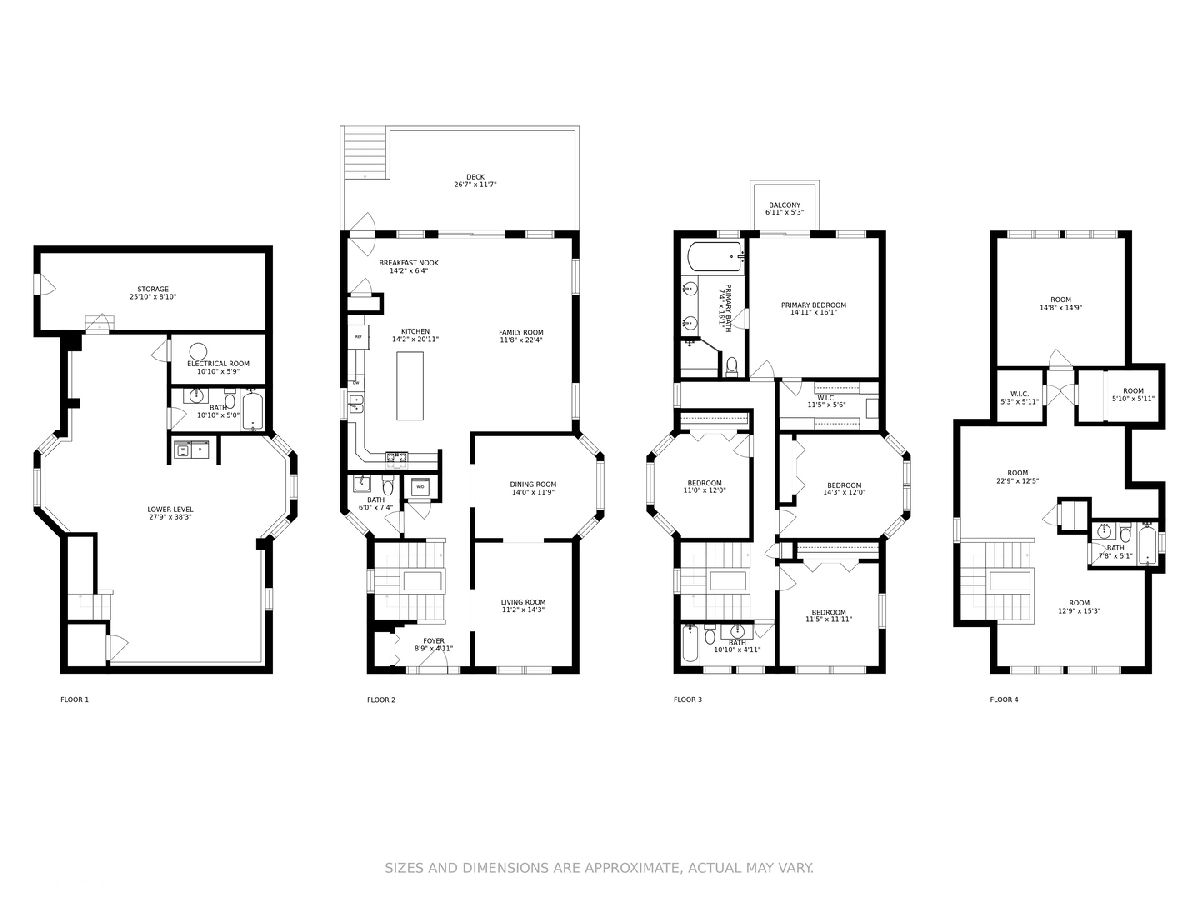
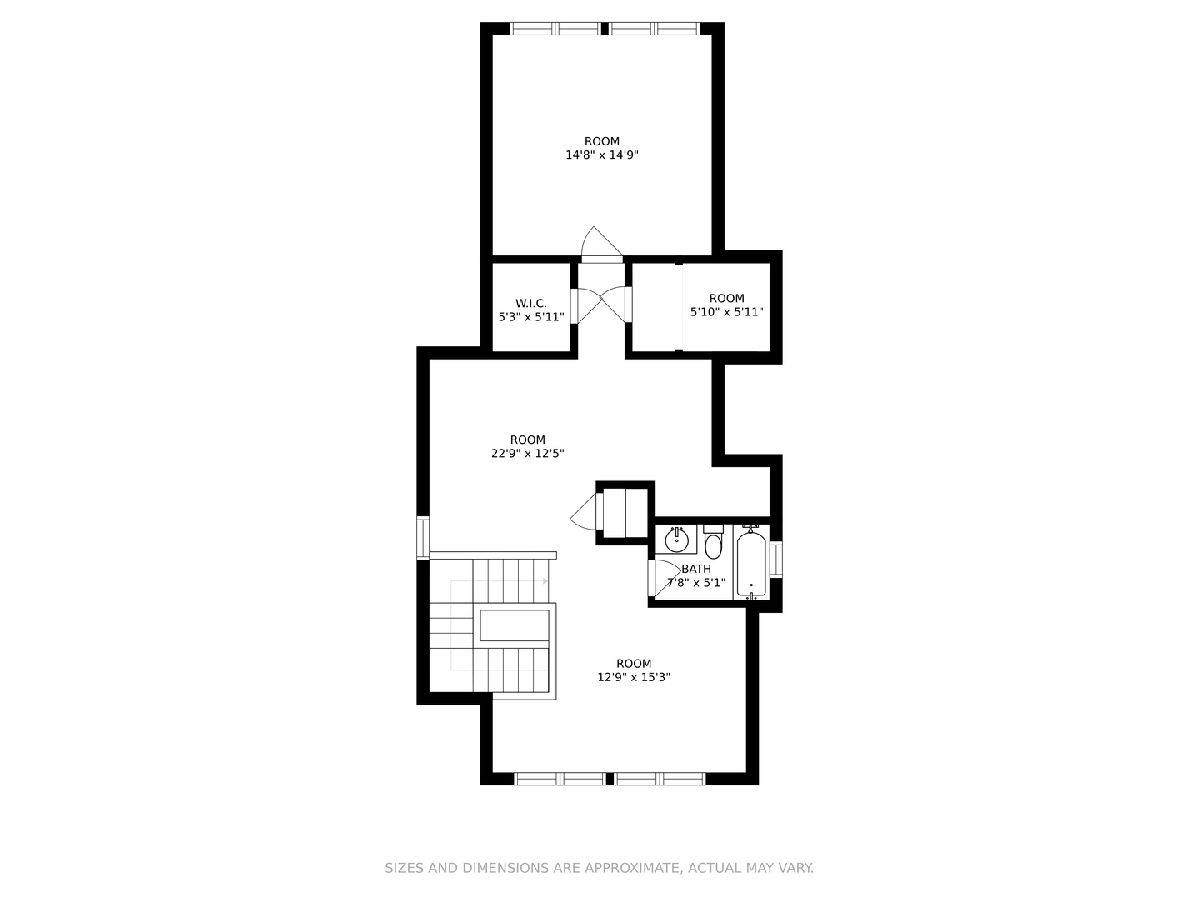
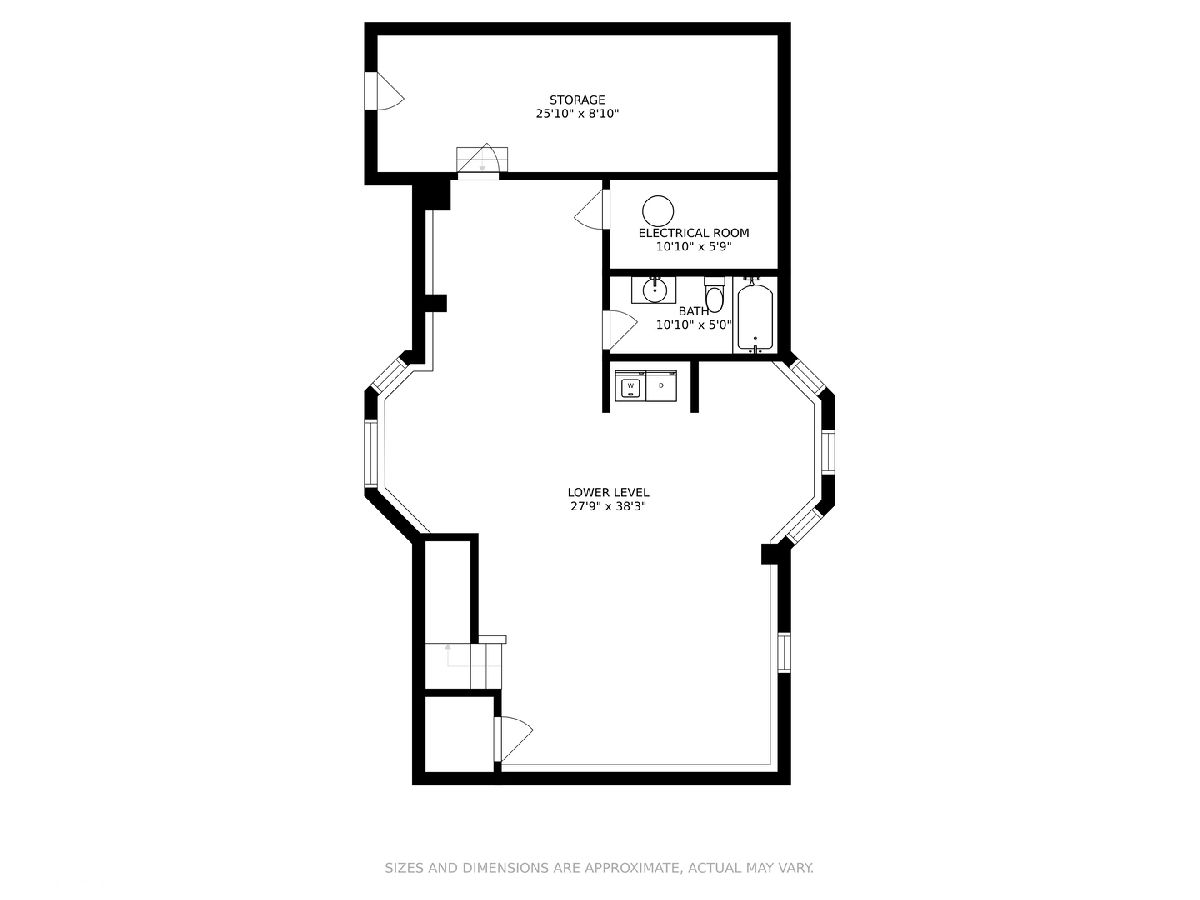
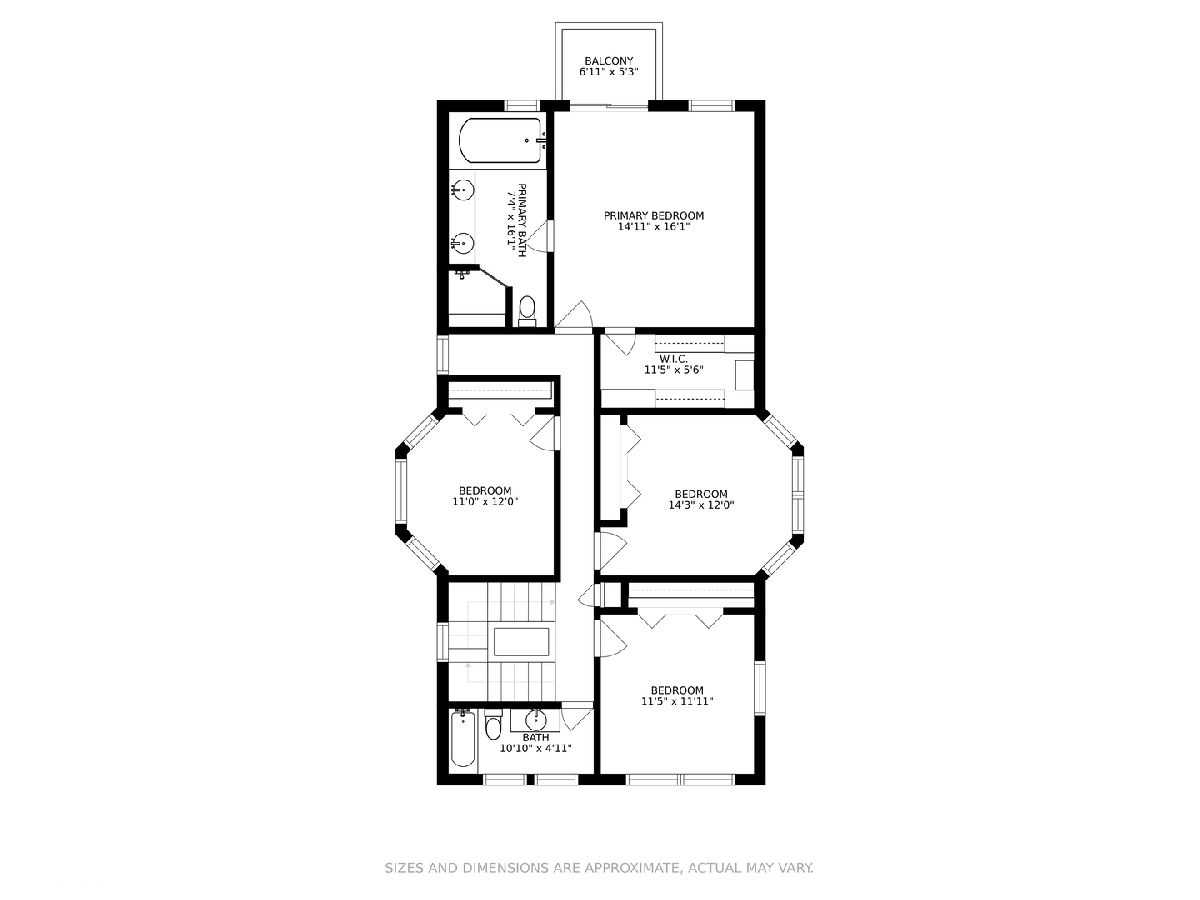
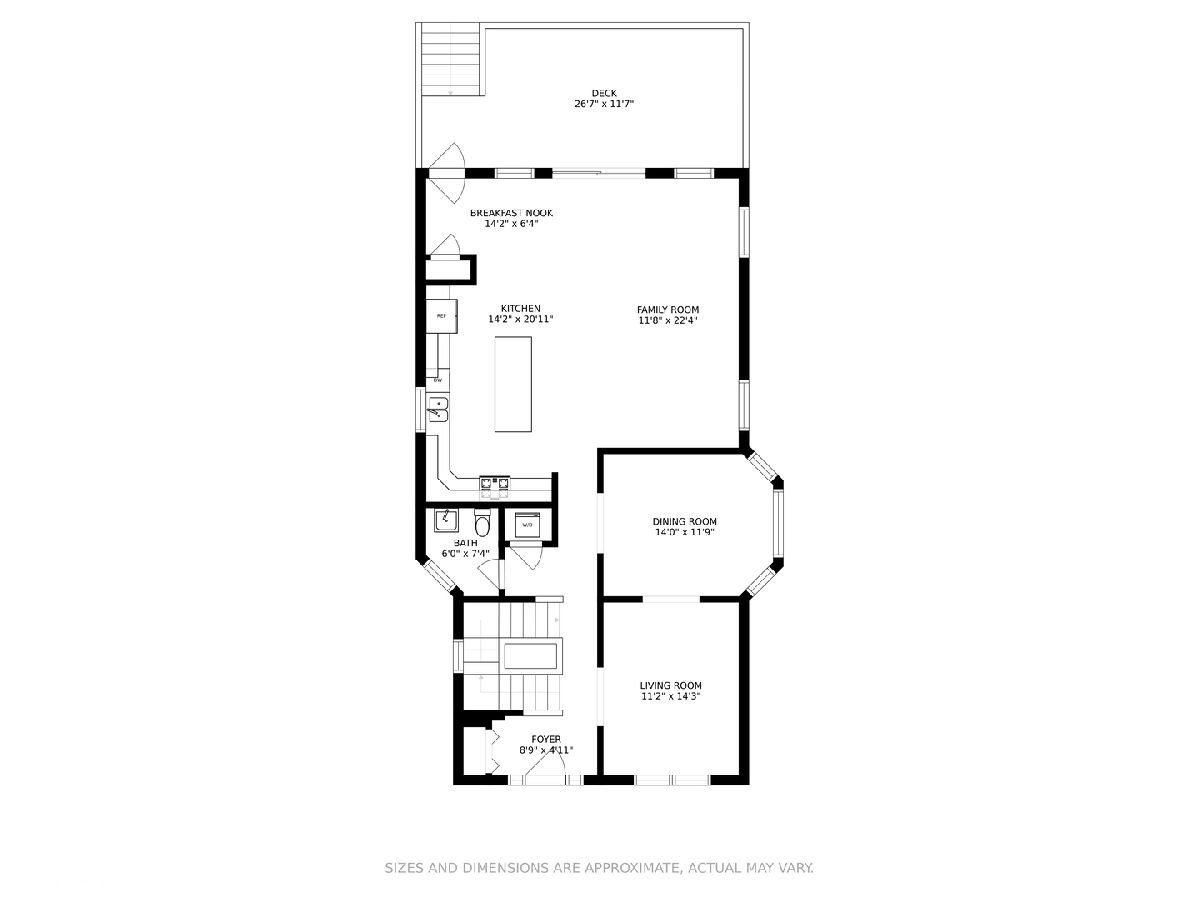
Room Specifics
Total Bedrooms: 5
Bedrooms Above Ground: 5
Bedrooms Below Ground: 0
Dimensions: —
Floor Type: Hardwood
Dimensions: —
Floor Type: Hardwood
Dimensions: —
Floor Type: Hardwood
Dimensions: —
Floor Type: —
Full Bathrooms: 5
Bathroom Amenities: Whirlpool,Separate Shower,Steam Shower,Double Sink
Bathroom in Basement: 1
Rooms: Foyer,Recreation Room,Storage,Utility Room-Lower Level,Bedroom 5,Deck,Utility Room-1st Floor,Balcony/Porch/Lanai,Den,Bonus Room
Basement Description: Finished
Other Specifics
| 3 | |
| — | |
| — | |
| Balcony, Deck, Porch, Storms/Screens | |
| Fenced Yard | |
| 7200 | |
| — | |
| Full | |
| Vaulted/Cathedral Ceilings, Hardwood Floors, First Floor Laundry, Walk-In Closet(s), Open Floorplan, Granite Counters, Separate Dining Room | |
| Range, Dishwasher, Refrigerator | |
| Not in DB | |
| Park, Sidewalks, Street Lights, Street Paved | |
| — | |
| — | |
| — |
Tax History
| Year | Property Taxes |
|---|---|
| 2021 | $14,528 |
Contact Agent
Nearby Similar Homes
Nearby Sold Comparables
Contact Agent
Listing Provided By
@properties

