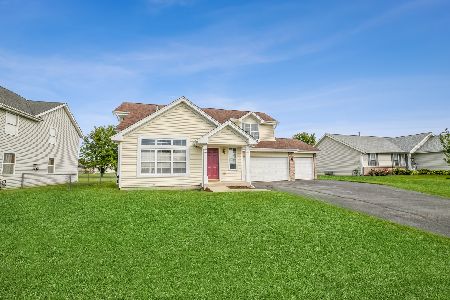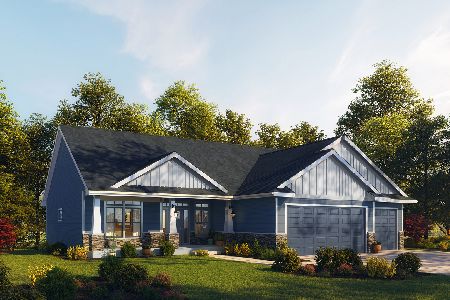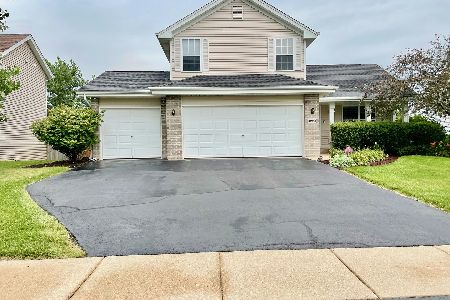4238 Hubbard Trail, Belvidere, Illinois 61008
$160,000
|
Sold
|
|
| Status: | Closed |
| Sqft: | 1,464 |
| Cost/Sqft: | $109 |
| Beds: | 3 |
| Baths: | 3 |
| Year Built: | 2004 |
| Property Taxes: | $3,422 |
| Days On Market: | 3490 |
| Lot Size: | 0,35 |
Description
Great 2 story home on large corner lot. Living room with new wood laminate floor and 2 story vaulted ceiling. Eat-in Kitchen has ceramic floor, new dishwasher & SS refrigerator, track lighting, additional cabinets, new counters and sliding door to patio. 1st floor laundry (currently used as pantry). 3 family sized bedrooms with closet organizers and ceiling fan lights. Large main floor master bedroom has private bathroom. Open loft area. Updated bathrooms. Basement has studded walls, storage shelving, and R/I for full bath. Fenced yard. Gorgeous slate patio with built in fire pit and grill/serving area. Beautiful landscaping including many fruit trees. 3 car finished garage with water & 220amp electric service. New air filtration system & Aprilaire. Irrigation system.
Property Specifics
| Single Family | |
| — | |
| — | |
| 2004 | |
| Full | |
| — | |
| No | |
| 0.35 |
| Boone | |
| Belvidere Prairie Place | |
| 0 / Not Applicable | |
| None | |
| Public | |
| Public Sewer | |
| 09297414 | |
| 0528378002 |
Nearby Schools
| NAME: | DISTRICT: | DISTANCE: | |
|---|---|---|---|
|
Grade School
Washington Elementary School |
100 | — | |
|
Middle School
Belvidere South Middle School |
100 | Not in DB | |
|
High School
Belvidere High School |
100 | Not in DB | |
Property History
| DATE: | EVENT: | PRICE: | SOURCE: |
|---|---|---|---|
| 28 May, 2014 | Sold | $138,800 | MRED MLS |
| 16 Apr, 2014 | Under contract | $144,900 | MRED MLS |
| 28 Feb, 2014 | Listed for sale | $144,900 | MRED MLS |
| 21 Sep, 2016 | Sold | $160,000 | MRED MLS |
| 10 Aug, 2016 | Under contract | $159,900 | MRED MLS |
| 26 Jul, 2016 | Listed for sale | $159,900 | MRED MLS |
Room Specifics
Total Bedrooms: 3
Bedrooms Above Ground: 3
Bedrooms Below Ground: 0
Dimensions: —
Floor Type: Carpet
Dimensions: —
Floor Type: Carpet
Full Bathrooms: 3
Bathroom Amenities: —
Bathroom in Basement: 0
Rooms: Loft
Basement Description: Unfinished
Other Specifics
| 3 | |
| Concrete Perimeter | |
| Asphalt | |
| Patio, Greenhouse, Brick Paver Patio | |
| Corner Lot,Fenced Yard | |
| 68.96X143X123.47X165.86 | |
| — | |
| Full | |
| Vaulted/Cathedral Ceilings, Wood Laminate Floors, First Floor Bedroom, First Floor Laundry, First Floor Full Bath | |
| Range, Microwave, Dishwasher, Refrigerator, Disposal | |
| Not in DB | |
| Sidewalks, Street Paved | |
| — | |
| — | |
| — |
Tax History
| Year | Property Taxes |
|---|---|
| 2014 | $3,621 |
| 2016 | $3,422 |
Contact Agent
Nearby Similar Homes
Nearby Sold Comparables
Contact Agent
Listing Provided By
Century 21 Affiliated






