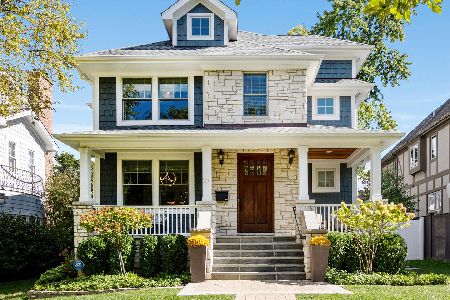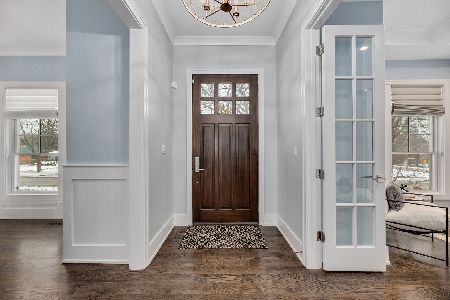424 2nd Street, Hinsdale, Illinois 60521
$1,255,000
|
Sold
|
|
| Status: | Closed |
| Sqft: | 4,700 |
| Cost/Sqft: | $287 |
| Beds: | 5 |
| Baths: | 6 |
| Year Built: | 2010 |
| Property Taxes: | $17,531 |
| Days On Market: | 4186 |
| Lot Size: | 0,00 |
Description
Luxury surrounds you in this Nantucket inspired home! 4 exquisitely upgraded levels of amenities combined with a premier design. Elegant millwork,soaring ceilings, natural light flows through oversized windows!6 bedrooms & 5.1 full baths, a Gourmet Kitchen w/all the must haves plus dinette & home office!Spectacular LL and an outdoor entertaining "room" with FPL to capture the prof landscaped yard! Magnificent!
Property Specifics
| Single Family | |
| — | |
| Traditional | |
| 2010 | |
| Full | |
| — | |
| No | |
| — |
| Du Page | |
| — | |
| 0 / Not Applicable | |
| None | |
| Lake Michigan | |
| Public Sewer | |
| 08660266 | |
| 0912103001 |
Nearby Schools
| NAME: | DISTRICT: | DISTANCE: | |
|---|---|---|---|
|
Grade School
Madison Elementary School |
181 | — | |
|
Middle School
Hinsdale Middle School |
181 | Not in DB | |
|
High School
Hinsdale Central High School |
86 | Not in DB | |
Property History
| DATE: | EVENT: | PRICE: | SOURCE: |
|---|---|---|---|
| 4 Mar, 2011 | Sold | $1,237,500 | MRED MLS |
| 11 Feb, 2011 | Under contract | $1,345,000 | MRED MLS |
| — | Last price change | $1,399,000 | MRED MLS |
| 19 Nov, 2010 | Listed for sale | $1,399,000 | MRED MLS |
| 19 Sep, 2014 | Sold | $1,255,000 | MRED MLS |
| 30 Aug, 2014 | Under contract | $1,349,900 | MRED MLS |
| — | Last price change | $1,397,500 | MRED MLS |
| 1 Jul, 2014 | Listed for sale | $1,397,500 | MRED MLS |
| 9 Jul, 2018 | Sold | $1,305,000 | MRED MLS |
| 29 May, 2018 | Under contract | $1,399,900 | MRED MLS |
| 7 May, 2018 | Listed for sale | $1,399,900 | MRED MLS |
Room Specifics
Total Bedrooms: 6
Bedrooms Above Ground: 5
Bedrooms Below Ground: 1
Dimensions: —
Floor Type: Carpet
Dimensions: —
Floor Type: Carpet
Dimensions: —
Floor Type: Carpet
Dimensions: —
Floor Type: —
Dimensions: —
Floor Type: —
Full Bathrooms: 6
Bathroom Amenities: Whirlpool,Separate Shower,Double Sink
Bathroom in Basement: 1
Rooms: Bedroom 5,Bedroom 6,Exercise Room,Foyer,Mud Room,Recreation Room,Utility Room-2nd Floor
Basement Description: Finished
Other Specifics
| 2 | |
| Concrete Perimeter | |
| Asphalt,Side Drive | |
| Patio, Outdoor Fireplace | |
| — | |
| 50 X 170 | |
| Dormer | |
| Full | |
| Vaulted/Cathedral Ceilings, Hardwood Floors, Second Floor Laundry | |
| Double Oven, Range, Microwave, Dishwasher, Refrigerator, Disposal | |
| Not in DB | |
| Pool, Tennis Courts | |
| — | |
| — | |
| — |
Tax History
| Year | Property Taxes |
|---|---|
| 2014 | $17,531 |
| 2018 | $19,066 |
Contact Agent
Nearby Similar Homes
Nearby Sold Comparables
Contact Agent
Listing Provided By
Brush Hill, Inc., REALTORS










