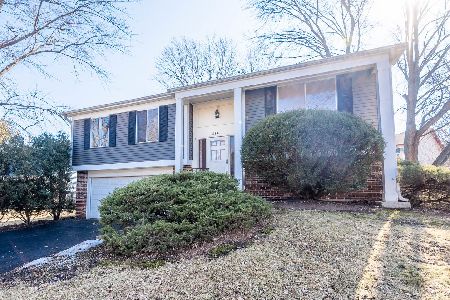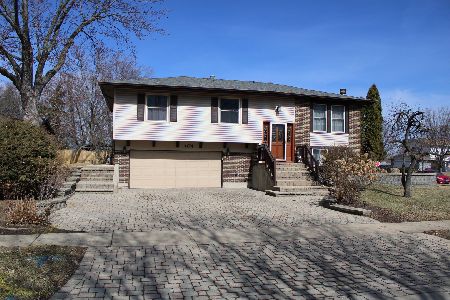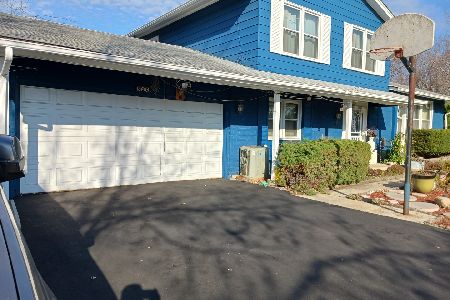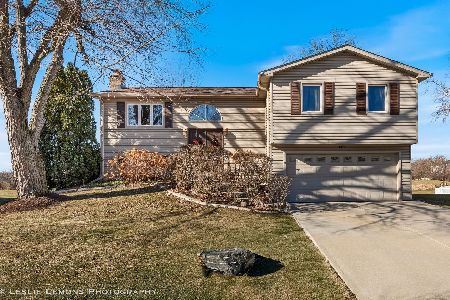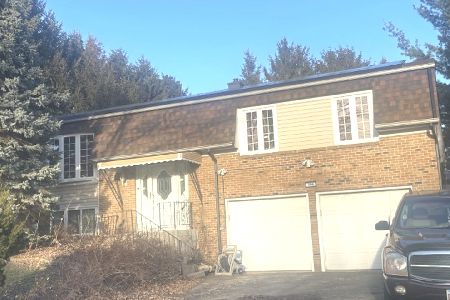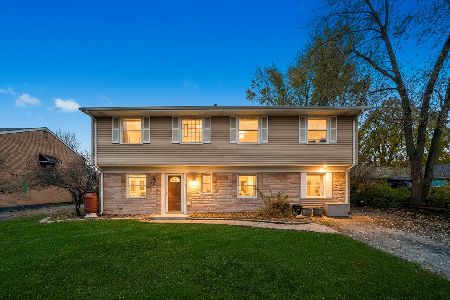424 Ardglass Court, Bolingbrook, Illinois 60440
$225,000
|
Sold
|
|
| Status: | Closed |
| Sqft: | 1,915 |
| Cost/Sqft: | $115 |
| Beds: | 4 |
| Baths: | 3 |
| Year Built: | 1972 |
| Property Taxes: | $5,782 |
| Days On Market: | 3524 |
| Lot Size: | 0,00 |
Description
No your not dreaming!! Own one of the largest lots in the subdivision!! This split level home is tucked away on a HUGE 3/4 acre cul-de-sac lot. The pictures don't do this property justice. Stunning kitchen has been expanded and features a center island, stainless steel appliances, ceramic tiled back splash and flooring. The master suite offers great closet space and a private full bath with stand up shower. Main hall bath and 1/2 bath have been updated with newer vanity tops and gorgeous ceramic tile work. Need even more space? No problem, this home has a finished basement with rec room area. Other features include a 2 car attached garage. Covered front porch and rear concrete patio. And for additional storage a huge 18 x 10 vinyl storage garage. This home has been well maintained throughout. Nothing to do but move in here!
Property Specifics
| Single Family | |
| — | |
| — | |
| 1972 | |
| Partial | |
| CLARIDGE | |
| No | |
| — |
| Will | |
| Winston Woods | |
| 0 / Not Applicable | |
| None | |
| Lake Michigan,Public | |
| Public Sewer | |
| 09280115 | |
| 1202112110250000 |
Nearby Schools
| NAME: | DISTRICT: | DISTANCE: | |
|---|---|---|---|
|
Grade School
Jonas E Salk Elementary School |
365U | — | |
|
Middle School
Hubert H Humphrey Middle School |
365U | Not in DB | |
|
High School
Bolingbrook High School |
365U | Not in DB | |
Property History
| DATE: | EVENT: | PRICE: | SOURCE: |
|---|---|---|---|
| 28 May, 2009 | Sold | $224,000 | MRED MLS |
| 26 Apr, 2009 | Under contract | $239,900 | MRED MLS |
| 26 Apr, 2009 | Listed for sale | $239,900 | MRED MLS |
| 11 Oct, 2016 | Sold | $225,000 | MRED MLS |
| 18 Jul, 2016 | Under contract | $219,900 | MRED MLS |
| 7 Jul, 2016 | Listed for sale | $219,900 | MRED MLS |
Room Specifics
Total Bedrooms: 4
Bedrooms Above Ground: 4
Bedrooms Below Ground: 0
Dimensions: —
Floor Type: Carpet
Dimensions: —
Floor Type: Carpet
Dimensions: —
Floor Type: Ceramic Tile
Full Bathrooms: 3
Bathroom Amenities: Double Sink
Bathroom in Basement: 0
Rooms: Recreation Room
Basement Description: Finished
Other Specifics
| 2 | |
| Concrete Perimeter | |
| Asphalt | |
| Patio, Porch | |
| Cul-De-Sac | |
| 50X122X193X195 | |
| Unfinished | |
| Full | |
| Wood Laminate Floors, First Floor Bedroom | |
| Range, Microwave, Dishwasher, Refrigerator, Washer, Dryer, Disposal, Stainless Steel Appliance(s) | |
| Not in DB | |
| Sidewalks, Street Lights, Street Paved | |
| — | |
| — | |
| — |
Tax History
| Year | Property Taxes |
|---|---|
| 2009 | $4,888 |
| 2016 | $5,782 |
Contact Agent
Nearby Similar Homes
Nearby Sold Comparables
Contact Agent
Listing Provided By
RE/MAX Professionals

