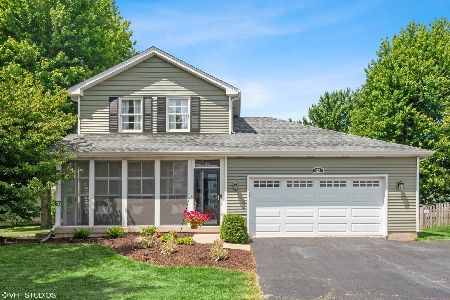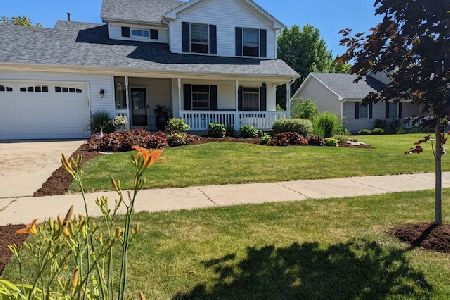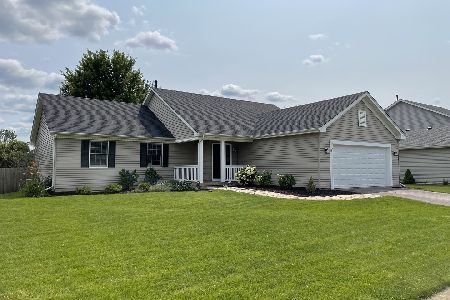424 Banbury Avenue, Elburn, Illinois 60119
$245,000
|
Sold
|
|
| Status: | Closed |
| Sqft: | 1,872 |
| Cost/Sqft: | $133 |
| Beds: | 3 |
| Baths: | 4 |
| Year Built: | 1995 |
| Property Taxes: | $6,133 |
| Days On Market: | 3522 |
| Lot Size: | 0,00 |
Description
Welcome to this turnkey, immaculately maintained 2 story home featuring a newer 3 season front porch with retractable vinyl windows! Large great room with built-ins, first floor laundry room, spacious dining room & large eat-in kitchen newly updated in 2014 with refaced cabinets, SS appliances, granite counters and stone backsplash! Brazilian hardwood throughout most of first floor*Upstairs features the master suite with WIC & two-room ensuite bath and two large additional bedrooms with a full guest bath. Basement is being renovated to include new neutral berber carpeting, built-in entertainment center and updated half bath! Large rec room and den located in basement along with plenty of storage space! And the yard? Wow! It will amaze you with all of the landscaping, privacy and large wrap around deck! Firepit too! Oversized garage also features a workshop in the back! Furnace, A/C and humidifier all new in 2015! Newer roof & water heater too! Only 2 blocks to Lions Park! HURRY!!
Property Specifics
| Single Family | |
| — | |
| — | |
| 1995 | |
| Full | |
| — | |
| No | |
| — |
| Kane | |
| Cambridge West | |
| 0 / Not Applicable | |
| None | |
| Public | |
| Public Sewer | |
| 09242782 | |
| 1106477005 |
Property History
| DATE: | EVENT: | PRICE: | SOURCE: |
|---|---|---|---|
| 14 Jul, 2016 | Sold | $245,000 | MRED MLS |
| 5 Jun, 2016 | Under contract | $249,800 | MRED MLS |
| 1 Jun, 2016 | Listed for sale | $249,800 | MRED MLS |
| 30 Aug, 2022 | Sold | $365,000 | MRED MLS |
| 28 Jul, 2022 | Under contract | $360,000 | MRED MLS |
| 26 Jul, 2022 | Listed for sale | $360,000 | MRED MLS |
Room Specifics
Total Bedrooms: 3
Bedrooms Above Ground: 3
Bedrooms Below Ground: 0
Dimensions: —
Floor Type: Carpet
Dimensions: —
Floor Type: Carpet
Full Bathrooms: 4
Bathroom Amenities: —
Bathroom in Basement: 1
Rooms: Den,Recreation Room,Screened Porch
Basement Description: Finished
Other Specifics
| 2.5 | |
| — | |
| Asphalt | |
| Deck, Porch Screened, Storms/Screens | |
| — | |
| 125X80 | |
| — | |
| Full | |
| Hardwood Floors, First Floor Laundry | |
| Range, Microwave, Refrigerator, Washer, Dryer, Disposal, Stainless Steel Appliance(s) | |
| Not in DB | |
| Sidewalks, Street Paved | |
| — | |
| — | |
| — |
Tax History
| Year | Property Taxes |
|---|---|
| 2016 | $6,133 |
| 2022 | $7,848 |
Contact Agent
Nearby Similar Homes
Nearby Sold Comparables
Contact Agent
Listing Provided By
RE/MAX Excels






