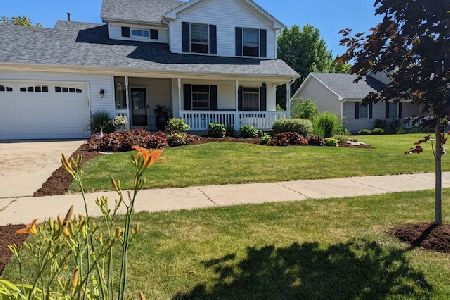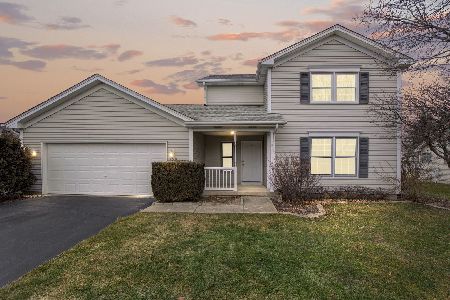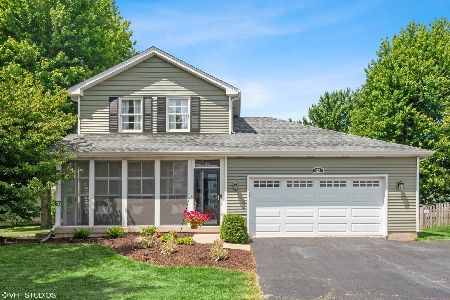431 Banbury Avenue, Elburn, Illinois 60119
$381,000
|
Sold
|
|
| Status: | Closed |
| Sqft: | 1,628 |
| Cost/Sqft: | $224 |
| Beds: | 3 |
| Baths: | 3 |
| Year Built: | 1999 |
| Property Taxes: | $7,160 |
| Days On Market: | 1652 |
| Lot Size: | 0,23 |
Description
This will go FAST! The home has been newly updated with the latest smart home technology and designer touches. 4 Bedrooms, 3 Bathrooms, Finished Basement and CLIMATE CONTROLLED 2 Car Garage! Gourmet kitchen with soft-close shaker cabinetry, granite countertops and SS appliances. Open concept kitchen, dining and living space featuring a cozy electric fireplace featuring Luxury Stone Core Timber Flooring. Finished basement with bedroom, full bath, storage, workshop and theatre featuring fiberoptic star ceiling (A MUST SEE) Smart-Home lighting and window treatments. Premium custom carpentry with cove lighting. Finished climate controlled garage with electric vehicle charging, premium lighting and over 11 ft ceiling. Spacious composite deck with automatic retractable awning. New roof, AC, windows & water heater. Every square inch of this home was thoughtfully designed. No expense spared in making it your dream home! Minutes to train and I-88 interchange for easy commutes. Great location in the quaint town of Elburn allows you to walk to town, parks, and forest preserve trails, yet close to all the Fox Valley corridor has to offer with premier shopping, dining and riverfront activities. The best of everything in this home, just move right in and enjoy!
Property Specifics
| Single Family | |
| — | |
| Ranch | |
| 1999 | |
| Full | |
| — | |
| No | |
| 0.23 |
| Kane | |
| — | |
| — / Not Applicable | |
| None | |
| Public | |
| Public Sewer | |
| 11143604 | |
| 1106469031 |
Nearby Schools
| NAME: | DISTRICT: | DISTANCE: | |
|---|---|---|---|
|
Grade School
Kaneland North Elementary School |
302 | — | |
|
Middle School
Kaneland Middle School |
302 | Not in DB | |
|
High School
Kaneland High School |
302 | Not in DB | |
|
Alternate Elementary School
Kaneland South Elementary School |
— | Not in DB | |
Property History
| DATE: | EVENT: | PRICE: | SOURCE: |
|---|---|---|---|
| 23 Sep, 2015 | Under contract | $0 | MRED MLS |
| 4 Aug, 2015 | Listed for sale | $0 | MRED MLS |
| 17 Aug, 2021 | Sold | $381,000 | MRED MLS |
| 18 Jul, 2021 | Under contract | $364,900 | MRED MLS |
| 15 Jul, 2021 | Listed for sale | $364,900 | MRED MLS |
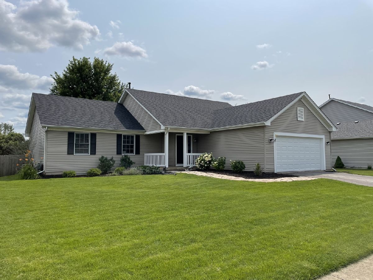
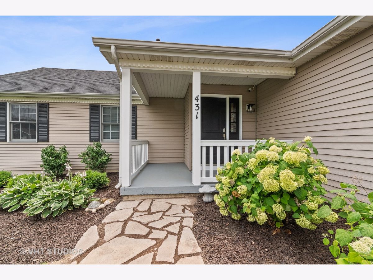
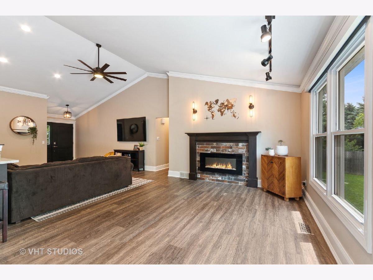
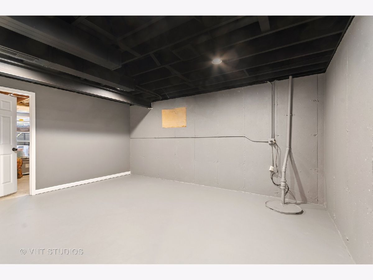
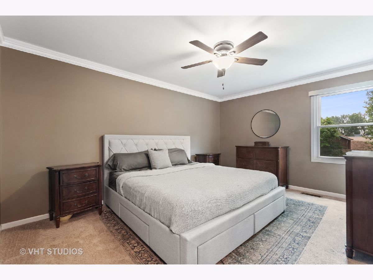
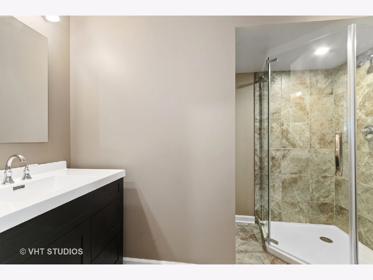
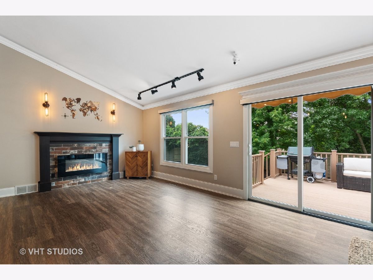
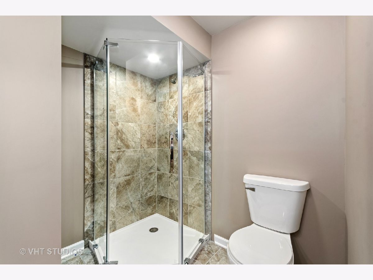
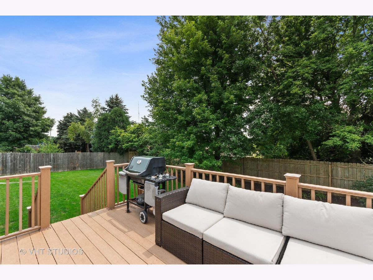
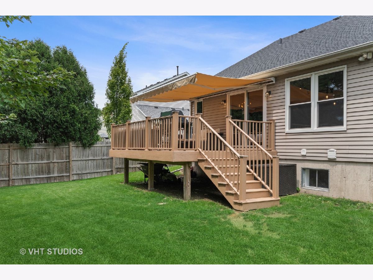
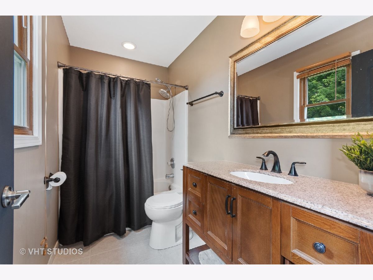
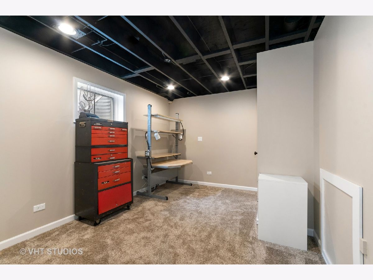
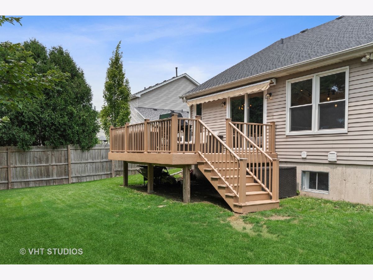
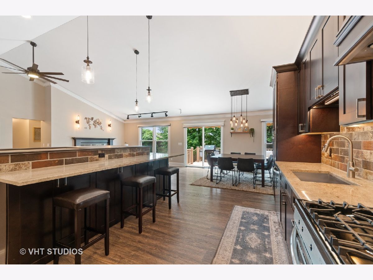
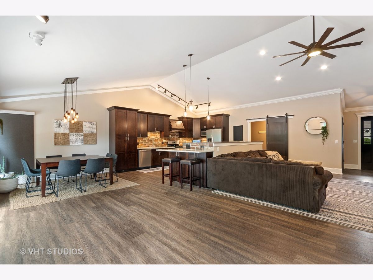
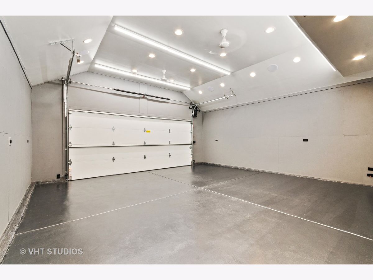
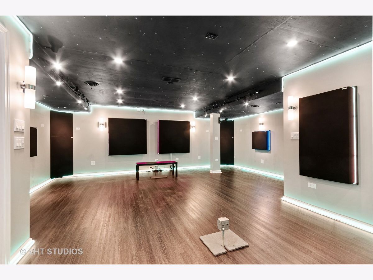
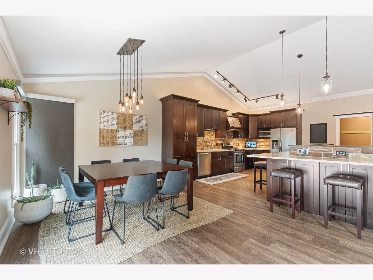
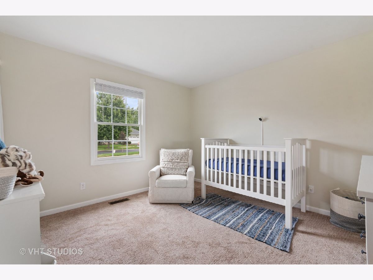
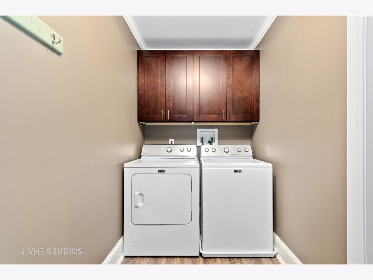
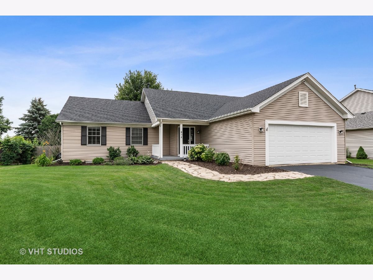
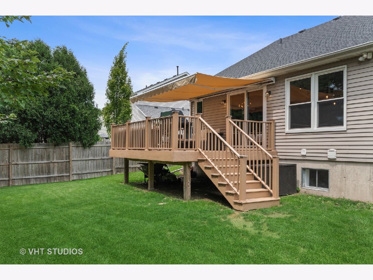
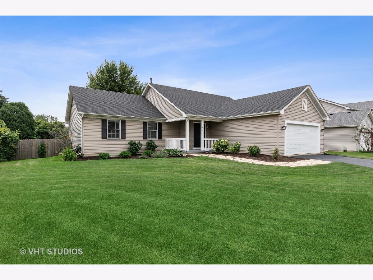
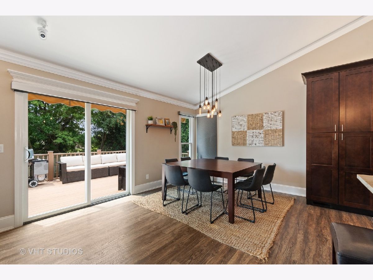
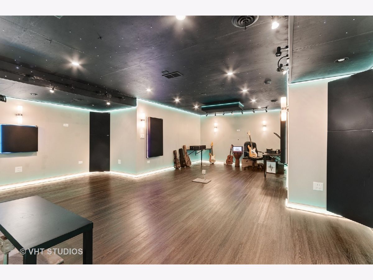
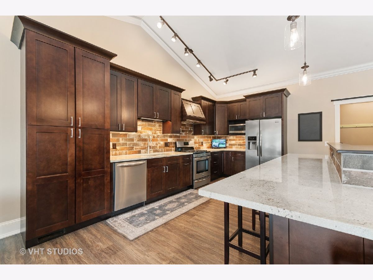
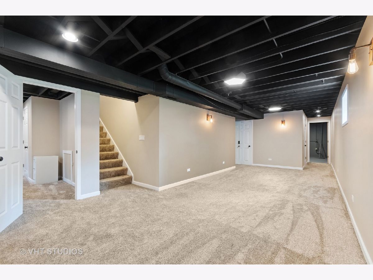
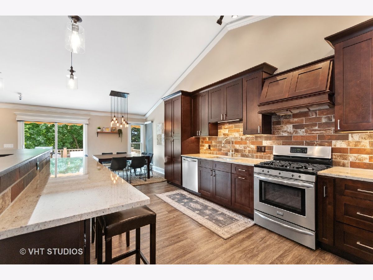
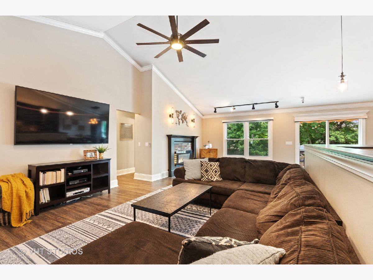
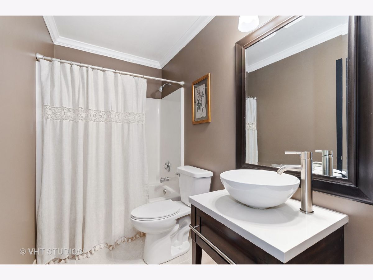
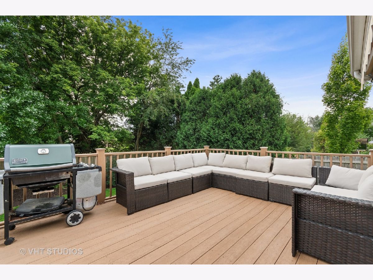
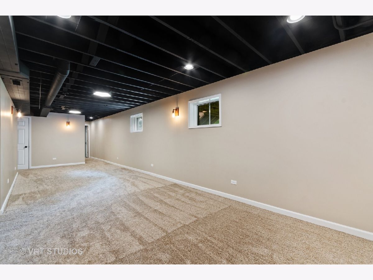
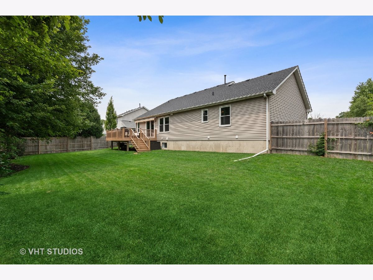
Room Specifics
Total Bedrooms: 4
Bedrooms Above Ground: 3
Bedrooms Below Ground: 1
Dimensions: —
Floor Type: Carpet
Dimensions: —
Floor Type: Carpet
Dimensions: —
Floor Type: Carpet
Full Bathrooms: 3
Bathroom Amenities: Separate Shower
Bathroom in Basement: 1
Rooms: Theatre Room,Recreation Room,Workshop
Basement Description: Finished
Other Specifics
| 2 | |
| Concrete Perimeter | |
| Asphalt | |
| Deck | |
| Fenced Yard | |
| 0.2143 | |
| Unfinished | |
| Full | |
| Vaulted/Cathedral Ceilings, Wood Laminate Floors, First Floor Bedroom, First Floor Laundry, First Floor Full Bath, Walk-In Closet(s), Ceiling - 10 Foot, Coffered Ceiling(s), Open Floorplan, Some Carpeting, Special Millwork, Drapes/Blinds, Granite Counters | |
| Range, Microwave, Dishwasher, Refrigerator, Washer, Dryer, Disposal, Stainless Steel Appliance(s), Range Hood, Gas Oven | |
| Not in DB | |
| Park | |
| — | |
| — | |
| Electric |
Tax History
| Year | Property Taxes |
|---|---|
| 2021 | $7,160 |
Contact Agent
Nearby Similar Homes
Nearby Sold Comparables
Contact Agent
Listing Provided By
Baird & Warner Fox Valley - Geneva


