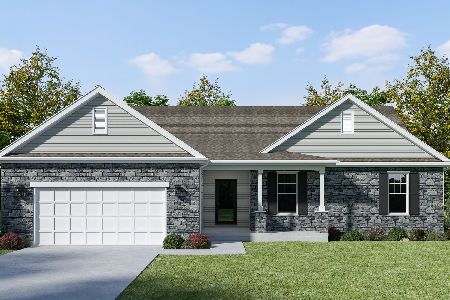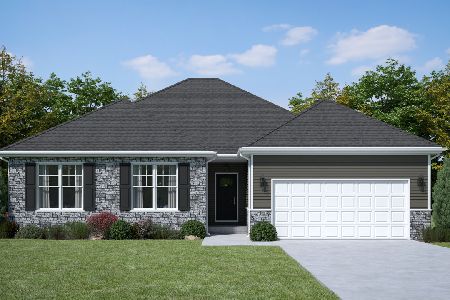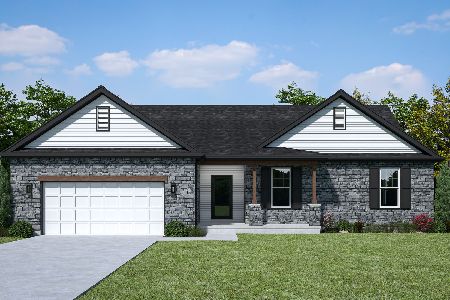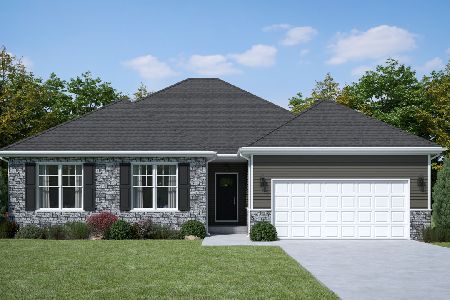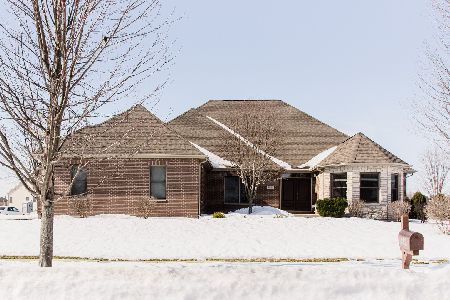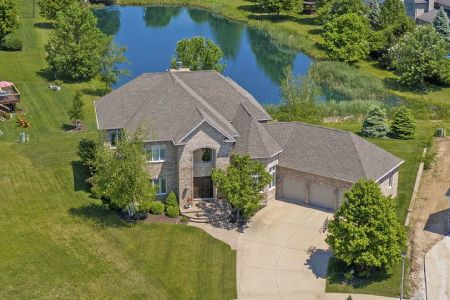424 Billings Drive, Dekalb, Illinois 60115
$379,900
|
Sold
|
|
| Status: | Closed |
| Sqft: | 2,068 |
| Cost/Sqft: | $184 |
| Beds: | 4 |
| Baths: | 3 |
| Year Built: | 2006 |
| Property Taxes: | $9,996 |
| Days On Market: | 1660 |
| Lot Size: | 0,27 |
Description
Beautiful elegance abounds in this well-cared-for 4 bedroom, 3 bath custome ranch home in Bridges of Rivermist. You'll definitely be impressed by this charmer! The picturesque exterior invites you into the warm foyer of the home. There is a dining room (currently used as a den) with large windows overlooking the front yard with french doors for privacy. The family room has views of the backyard and pond. The wood-burning fireplace is the focal point of this lovely room. The eating area overlooks the pond as well and has a door leading to the private deck setting. The lovely kitchen with solid surface countertops has plenty of cabinets and all stainless steel appliances. There is also a breakfast bar where you can enjoy early morning coffee. The laundry room has new porcelain tile flooring and is freshly painted. Bedrooms 2 and 3 share a Jack and Jill bathroom which has double vanities and is quite spacious. The split floorplan offers a HUGE ensuite with a view of the pond. The custom headboard (king size) stays with the home. The master bath has double vanities, a soaker tub, and a walk-in closet. The 4th bedroom is situated at the front of the home and the hall bath is newly remodeled. The English basement is partially finished with an oversized rec room, a bar, and a large custom-built storage closet. There is plenty of storage space and roughed-in plumbing too. The 3-car garage measures 22x 32 and has 10.5-foot ceilings. The lovely backyard is fully fenced in, has a deck that has been recently stained, a custom fire pit, and lovely views of the pond. The views from the yard are absolutely amazing. This home has 9-foot ceilings throughout, new AC in 2020, and a backup generator. Many rooms are freshly painted. Located on a quiet street with a gorgeous backdrop. What else could you want? Meticulously maintained and is the one you have been waiting for.
Property Specifics
| Single Family | |
| — | |
| Ranch | |
| 2006 | |
| Full,English | |
| — | |
| Yes | |
| 0.27 |
| De Kalb | |
| Bridges Of Rivermist | |
| 249 / Quarterly | |
| Other | |
| Public | |
| Public Sewer | |
| 11160550 | |
| 0802355007 |
Property History
| DATE: | EVENT: | PRICE: | SOURCE: |
|---|---|---|---|
| 31 Aug, 2021 | Sold | $379,900 | MRED MLS |
| 22 Jul, 2021 | Under contract | $379,900 | MRED MLS |
| 18 Jul, 2021 | Listed for sale | $379,900 | MRED MLS |

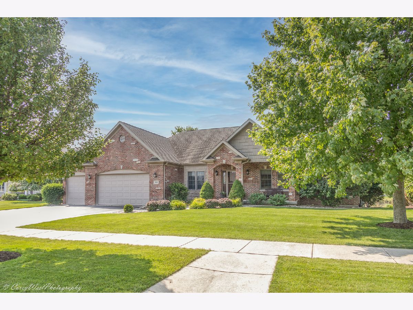
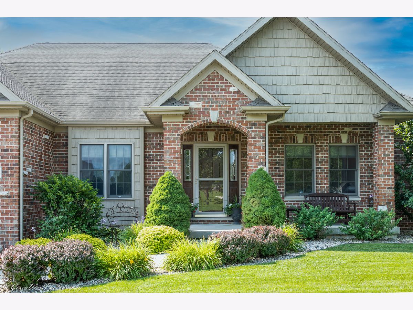
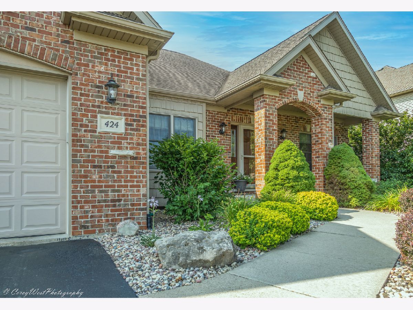
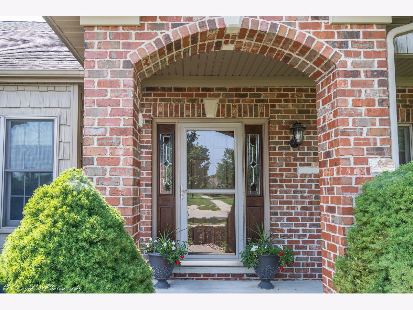
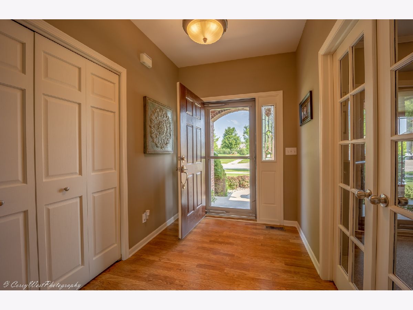
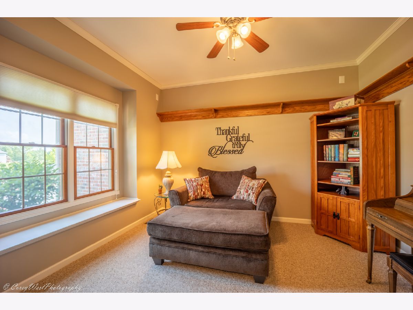
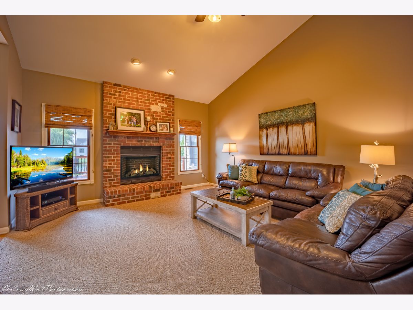

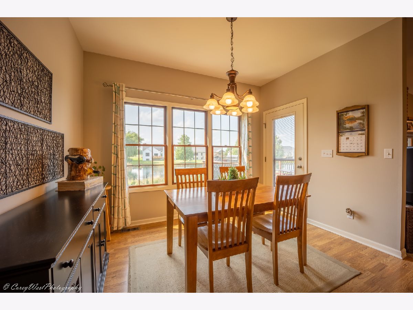


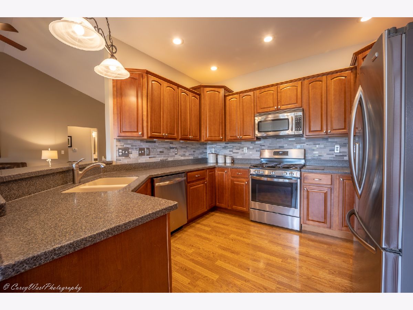
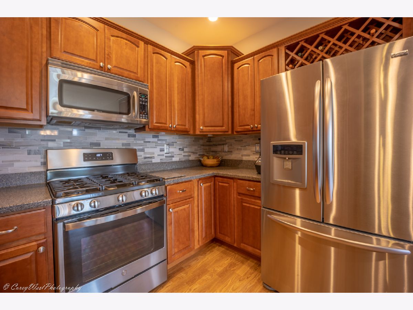
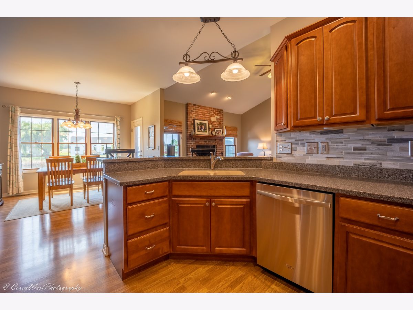
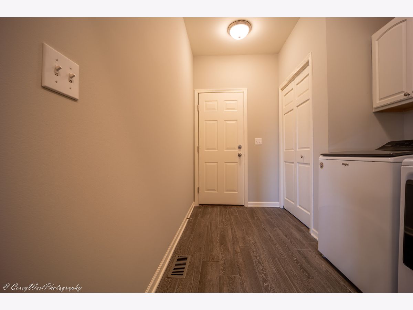
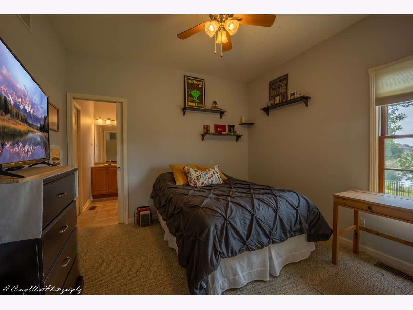

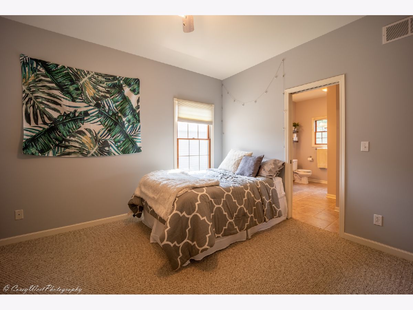

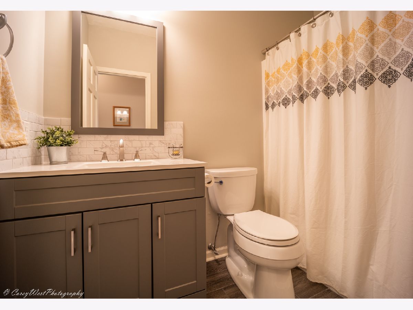

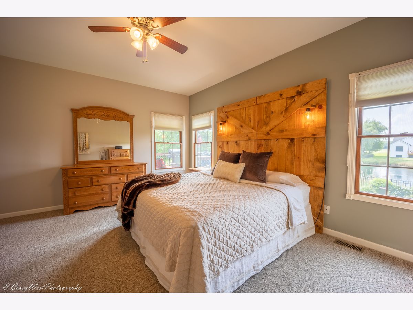


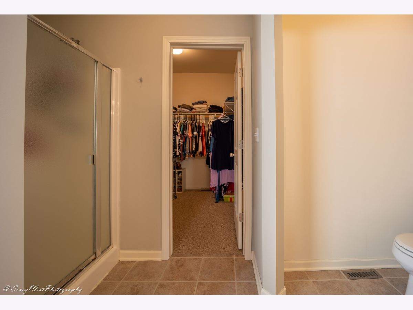

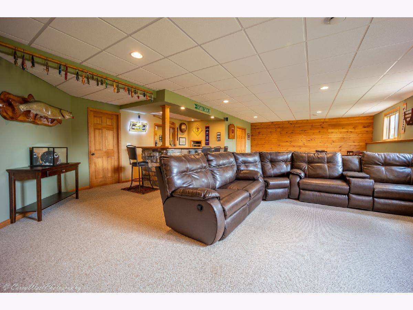

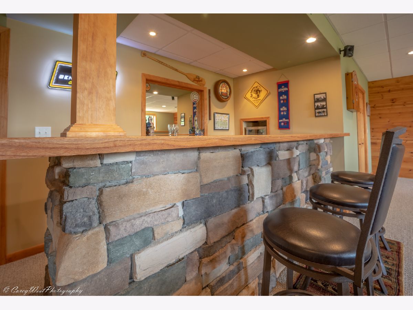
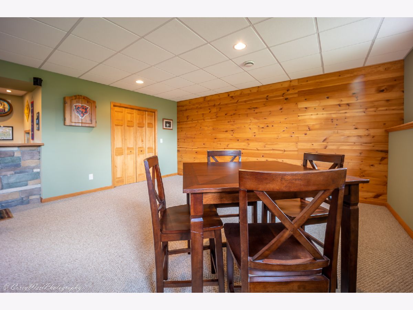


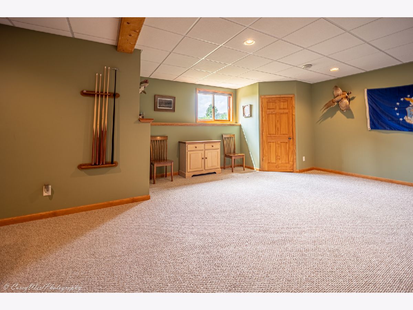
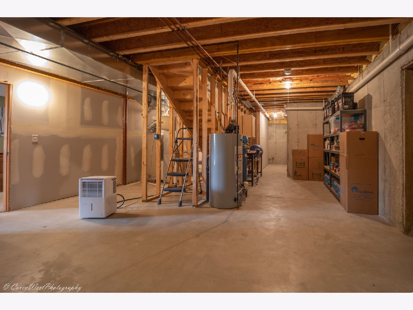
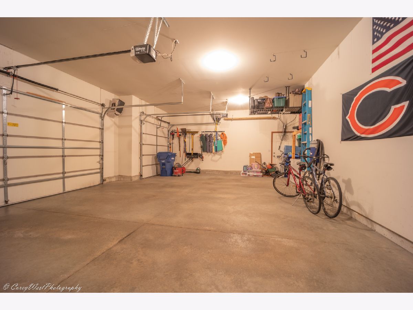




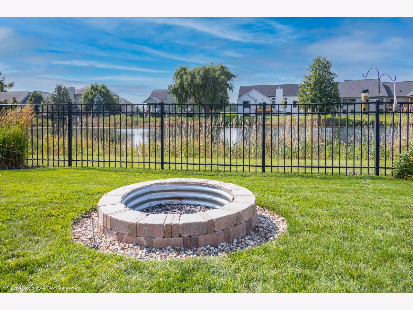
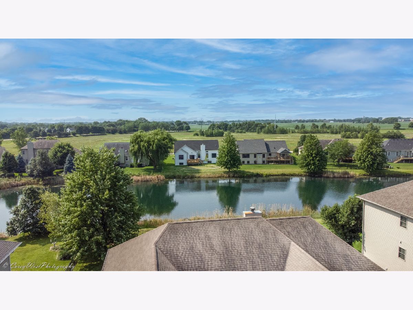
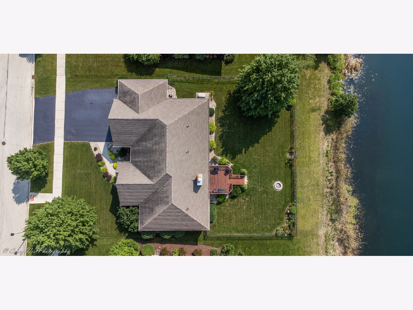
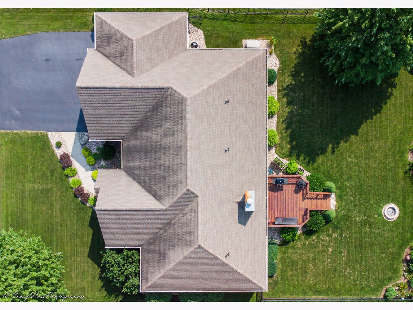


Room Specifics
Total Bedrooms: 4
Bedrooms Above Ground: 4
Bedrooms Below Ground: 0
Dimensions: —
Floor Type: Carpet
Dimensions: —
Floor Type: Carpet
Dimensions: —
Floor Type: Carpet
Full Bathrooms: 3
Bathroom Amenities: Double Sink,Soaking Tub
Bathroom in Basement: 0
Rooms: Foyer,Recreation Room,Eating Area,Walk In Closet
Basement Description: Partially Finished,Rec/Family Area,Storage Space
Other Specifics
| 3 | |
| Concrete Perimeter | |
| Asphalt | |
| Deck | |
| Fenced Yard,Landscaped,Pond(s),Water View | |
| 90X130 | |
| Full | |
| Full | |
| Bar-Dry, Wood Laminate Floors, First Floor Bedroom, First Floor Laundry, First Floor Full Bath, Walk-In Closet(s), Ceiling - 9 Foot | |
| Range, Microwave, Dishwasher, Refrigerator, Bar Fridge, Disposal, Stainless Steel Appliance(s), Water Softener Owned | |
| Not in DB | |
| Lake, Curbs, Sidewalks, Street Lights, Street Paved | |
| — | |
| — | |
| Wood Burning, Gas Starter |
Tax History
| Year | Property Taxes |
|---|---|
| 2021 | $9,996 |
Contact Agent
Nearby Similar Homes
Nearby Sold Comparables
Contact Agent
Listing Provided By
Coldwell Banker Real Estate Group

