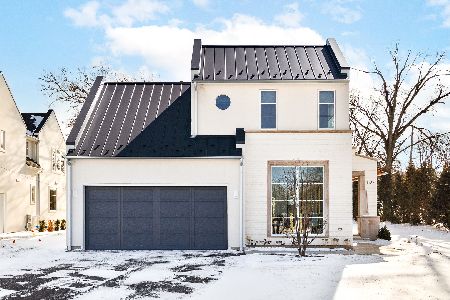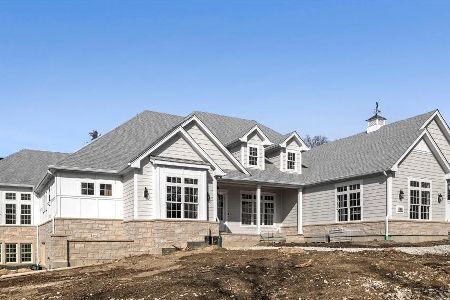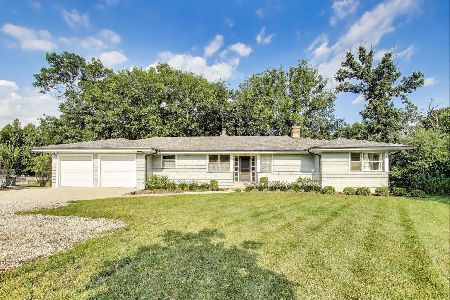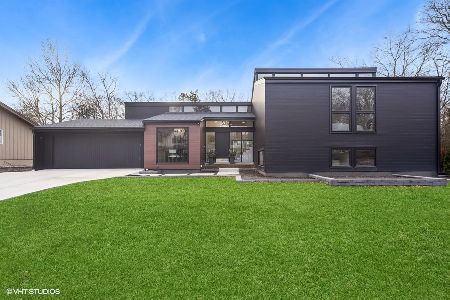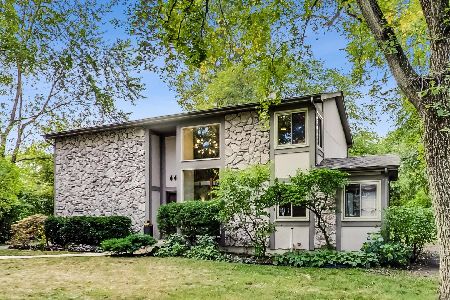424 Bonnie Brae Road, Hinsdale, Illinois 60521
$1,125,000
|
Sold
|
|
| Status: | Closed |
| Sqft: | 4,500 |
| Cost/Sqft: | $255 |
| Beds: | 5 |
| Baths: | 4 |
| Year Built: | — |
| Property Taxes: | $16,890 |
| Days On Market: | 2085 |
| Lot Size: | 0,47 |
Description
One of a kind Cape Cod inspired home in Fullersburg Woods of Hinsdale! Boasts a huge, beautiful yard, hardwood floors, and open concept living for the perfect entertaining ambiance. Sleek & updated kitchen features a large island, Thermador appliances, ample storage & eat-in banquette seating. Additional first floor highlights include...family room with vaulted ceiling & fireplace, beautiful dining room with stained glass windows, living room with french doors opening to a gorgeous front porch, and large room on the first floor that could be used as a study, playroom or gym. Five large bedrooms total in the home including an over-sized master suite with brand new master bathroom. 2nd floor laundry! Enjoy entertaining with exceptional indoor-outdoor flow, screened-in porch and half-acre back yard. School bus service available! Walking distance to Fullersburg Woods bike and walking trails.
Property Specifics
| Single Family | |
| — | |
| Cape Cod | |
| — | |
| Partial | |
| — | |
| No | |
| 0.47 |
| Du Page | |
| Fullersburg | |
| 0 / Not Applicable | |
| None | |
| Lake Michigan | |
| Public Sewer | |
| 10747903 | |
| 0901104005 |
Nearby Schools
| NAME: | DISTRICT: | DISTANCE: | |
|---|---|---|---|
|
Grade School
Monroe Elementary School |
181 | — | |
|
Middle School
Clarendon Hills Middle School |
181 | Not in DB | |
|
High School
Hinsdale Central High School |
86 | Not in DB | |
Property History
| DATE: | EVENT: | PRICE: | SOURCE: |
|---|---|---|---|
| 26 May, 2011 | Sold | $780,000 | MRED MLS |
| 28 Apr, 2011 | Under contract | $850,000 | MRED MLS |
| — | Last price change | $900,000 | MRED MLS |
| 19 Jan, 2011 | Listed for sale | $900,000 | MRED MLS |
| 18 Sep, 2020 | Sold | $1,125,000 | MRED MLS |
| 14 Aug, 2020 | Under contract | $1,149,000 | MRED MLS |
| 15 Jun, 2020 | Listed for sale | $1,149,000 | MRED MLS |
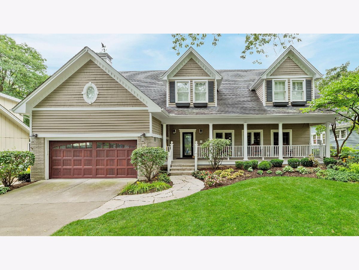
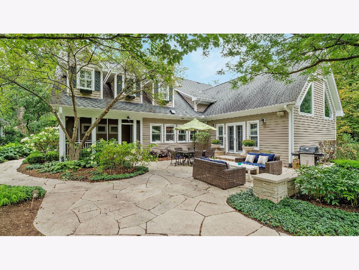
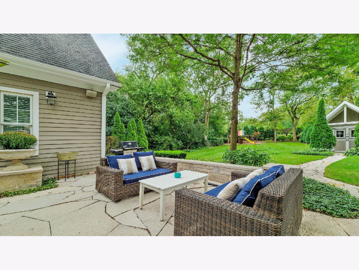
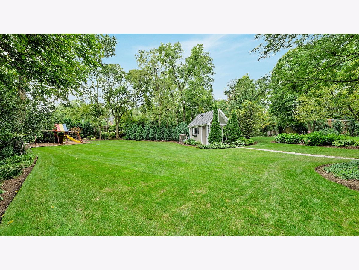
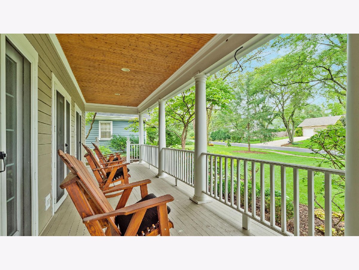
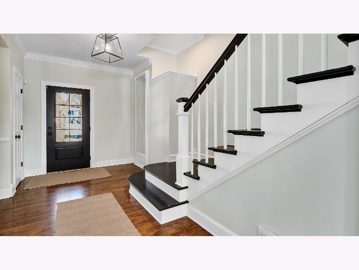
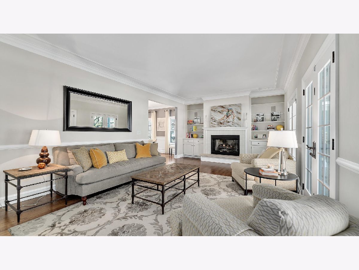
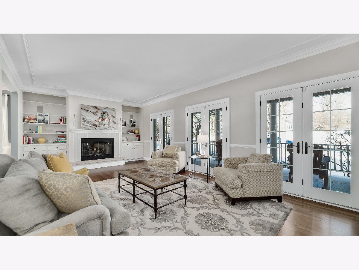
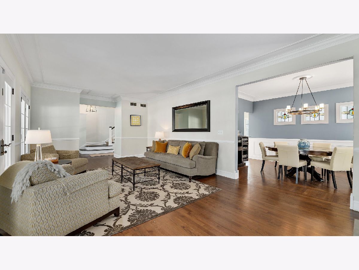
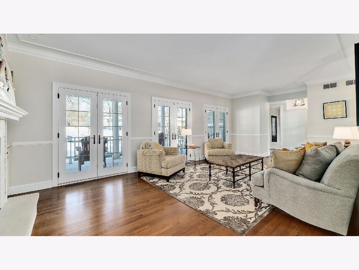
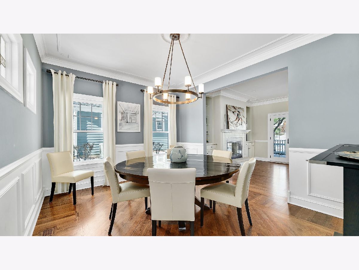
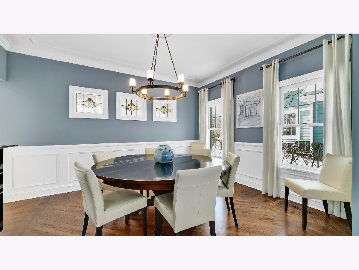
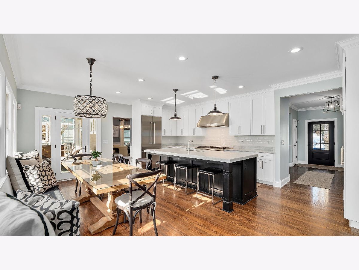
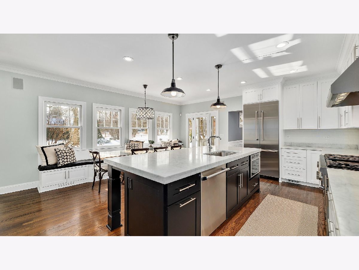
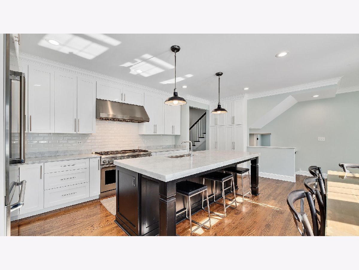
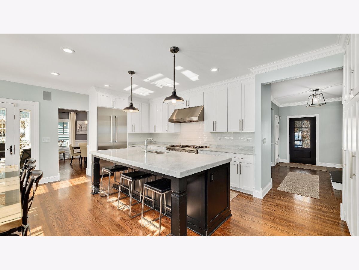
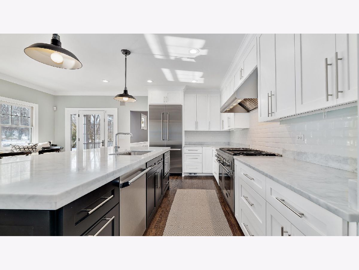
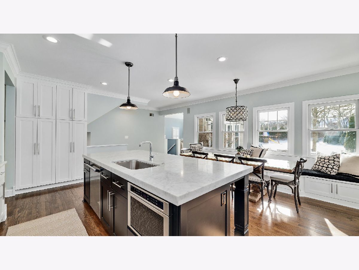
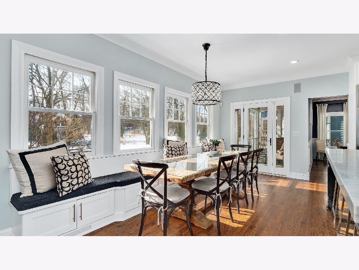
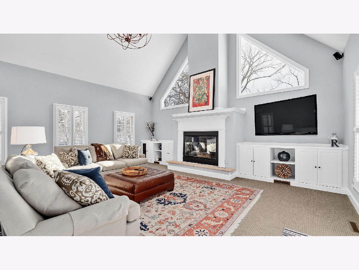
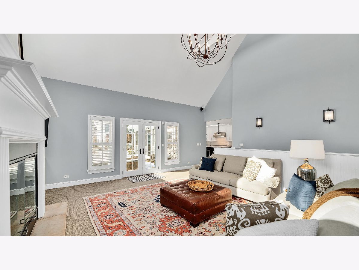
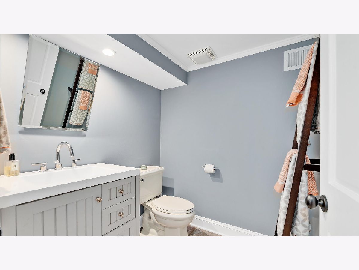
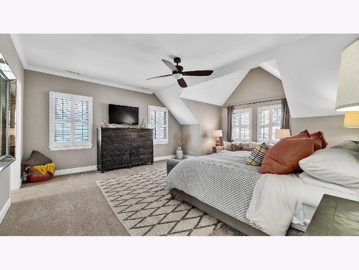
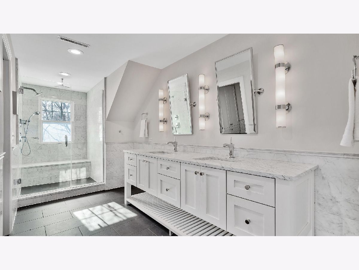
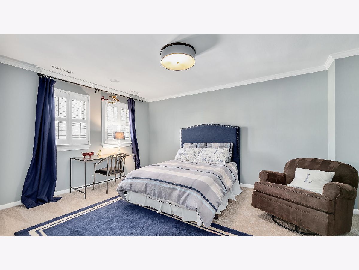
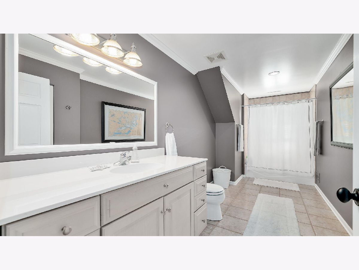
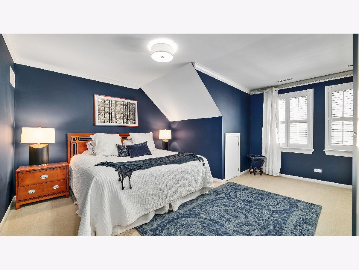
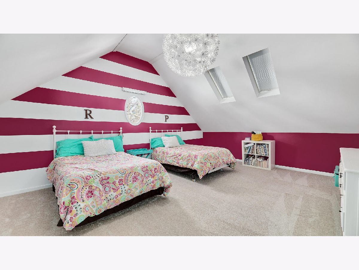
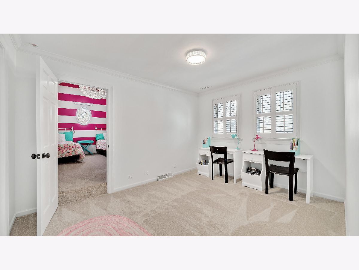
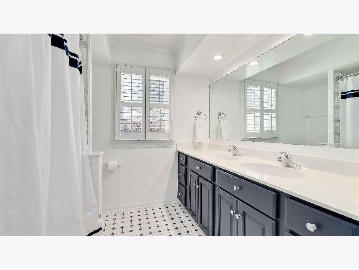
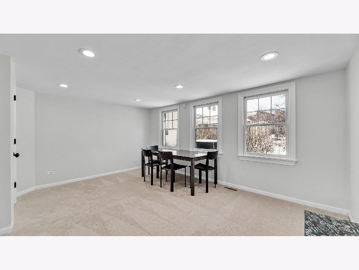
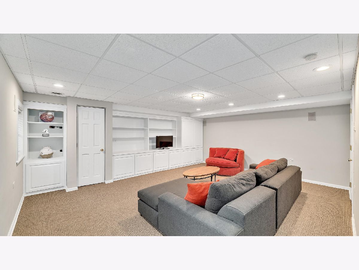
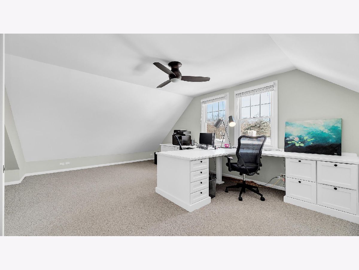
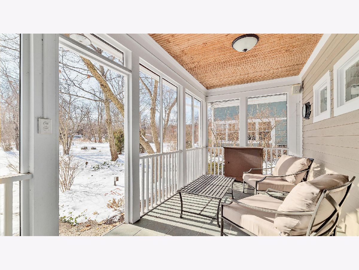
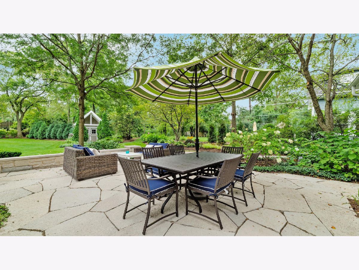
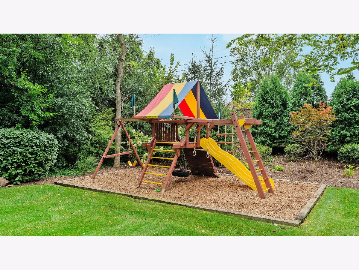
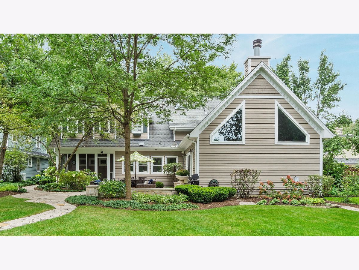
Room Specifics
Total Bedrooms: 5
Bedrooms Above Ground: 5
Bedrooms Below Ground: 0
Dimensions: —
Floor Type: Carpet
Dimensions: —
Floor Type: Carpet
Dimensions: —
Floor Type: Carpet
Dimensions: —
Floor Type: —
Full Bathrooms: 4
Bathroom Amenities: Separate Shower,Double Sink
Bathroom in Basement: 0
Rooms: Bedroom 5,Mud Room,Office,Recreation Room,Tandem Room,Utility Room-2nd Floor
Basement Description: Finished
Other Specifics
| 2 | |
| Concrete Perimeter | |
| Concrete | |
| Patio, Porch Screened | |
| Landscaped | |
| 80 X 258 | |
| Pull Down Stair,Unfinished | |
| Full | |
| Vaulted/Cathedral Ceilings, Skylight(s) | |
| Range, Microwave, Dishwasher, Refrigerator, Washer, Dryer, Disposal | |
| Not in DB | |
| Curbs, Sidewalks, Street Paved | |
| — | |
| — | |
| Wood Burning, Attached Fireplace Doors/Screen, Gas Log, Gas Starter |
Tax History
| Year | Property Taxes |
|---|---|
| 2011 | $19,913 |
| 2020 | $16,890 |
Contact Agent
Nearby Similar Homes
Nearby Sold Comparables
Contact Agent
Listing Provided By
Berkshire Hathaway HomeServices Chicago



