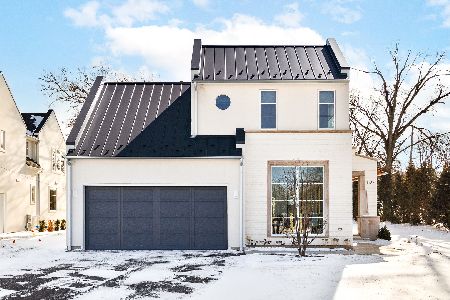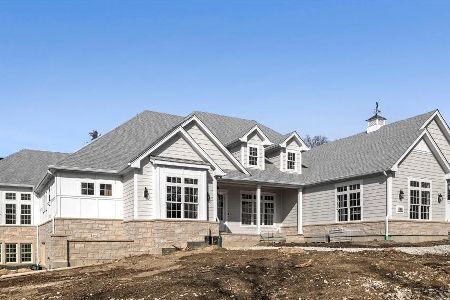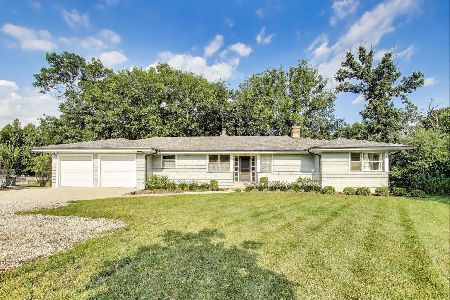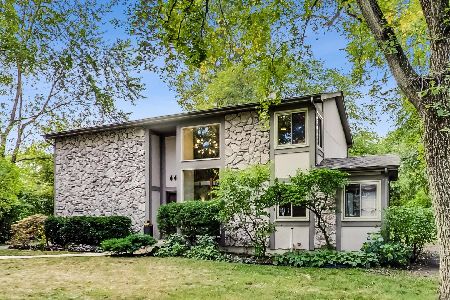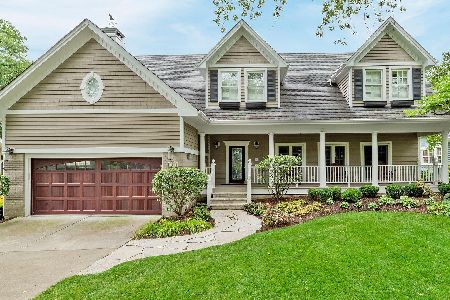625 Madison Street, Hinsdale, Illinois 60521
$475,000
|
Sold
|
|
| Status: | Closed |
| Sqft: | 2,380 |
| Cost/Sqft: | $210 |
| Beds: | 3 |
| Baths: | 2 |
| Year Built: | 1968 |
| Property Taxes: | $9,010 |
| Days On Market: | 2319 |
| Lot Size: | 0,00 |
Description
Mid Century Modern Masterpiece! Welcome to this single owner home, where enduring design, quality of materials and inherent character are hallmarks one would expect to find in an architect's own home. Surrounded by trees and lush perennial gardens, this multi level home uniquely fits it's gentle sloping landscape. While presenting a cottage-like profile to the street, upon entry the interior offers a big surprise of open space and one of a kind design flexible enough to respond to today's lifestyle needs. The post and beam construction creates an expansive, lofty feeling yet provides a structural system which allows for easy removal or rearrangement of interior walls. The creative placement of windows and clerestories throughout the home provide an abundance of natural light and views of the surrounding vegetation without direct views to the street or neighbors. The house opens up to its back and oversized south side yard. The cheerful sunroom enjoys multiple views of the landscape and opens onto a brick patio. The second lot provides ample space for children to play or pets to roam and contributes to the privacy of the home. Located at the gateway to the perennially popular Fullersburg neighborhood where residents walk to Salt Creek Club or the nearby forest preserve. Close to schools, town, train and centrally located near highways and byways, the ease of living is hard to duplicate. Excellent opportunity for the astute buyer looking for right sized yet distinctive, with room to add value. Priced to accommodate improvements and next era modifications, come see for yourself why this one makes so much sense.
Property Specifics
| Single Family | |
| — | |
| — | |
| 1968 | |
| English | |
| — | |
| No | |
| — |
| Du Page | |
| Fullersburg | |
| — / Not Applicable | |
| None | |
| Lake Michigan | |
| Public Sewer | |
| 10558099 | |
| 0901104003 |
Nearby Schools
| NAME: | DISTRICT: | DISTANCE: | |
|---|---|---|---|
|
Grade School
Monroe Elementary School |
181 | — | |
|
Middle School
Clarendon Hills Middle School |
181 | Not in DB | |
|
High School
Hinsdale Central High School |
86 | Not in DB | |
Property History
| DATE: | EVENT: | PRICE: | SOURCE: |
|---|---|---|---|
| 18 Dec, 2019 | Sold | $475,000 | MRED MLS |
| 20 Nov, 2019 | Under contract | $499,900 | MRED MLS |
| 25 Oct, 2019 | Listed for sale | $499,900 | MRED MLS |
Room Specifics
Total Bedrooms: 3
Bedrooms Above Ground: 3
Bedrooms Below Ground: 0
Dimensions: —
Floor Type: Hardwood
Dimensions: —
Floor Type: Hardwood
Full Bathrooms: 2
Bathroom Amenities: —
Bathroom in Basement: 0
Rooms: Loft,Heated Sun Room
Basement Description: Finished
Other Specifics
| 2 | |
| Concrete Perimeter | |
| Brick | |
| Patio, Brick Paver Patio, Storms/Screens | |
| Corner Lot,Fenced Yard,Irregular Lot,Landscaped,Wooded | |
| 217 X 165 X 128 X 151 | |
| Unfinished | |
| None | |
| Vaulted/Cathedral Ceilings, Bar-Wet, Hardwood Floors, First Floor Laundry, First Floor Full Bath, Built-in Features | |
| Double Oven, Microwave, Dishwasher, Refrigerator, Bar Fridge, Washer, Dryer, Cooktop, Range Hood | |
| Not in DB | |
| Street Paved | |
| — | |
| — | |
| Wood Burning, Includes Accessories |
Tax History
| Year | Property Taxes |
|---|---|
| 2019 | $9,010 |
Contact Agent
Nearby Similar Homes
Nearby Sold Comparables
Contact Agent
Listing Provided By
Berkshire Hathaway HomeServices Chicago



