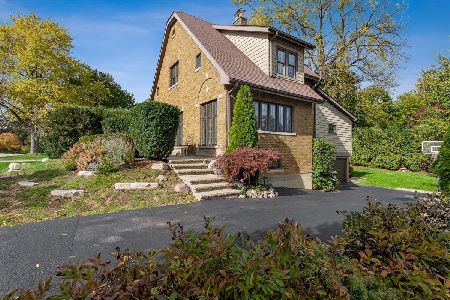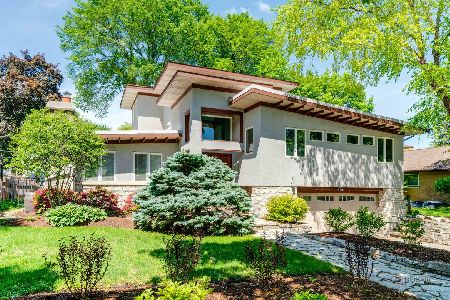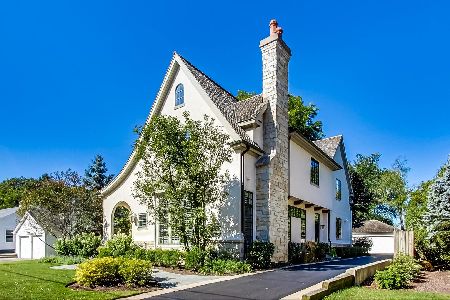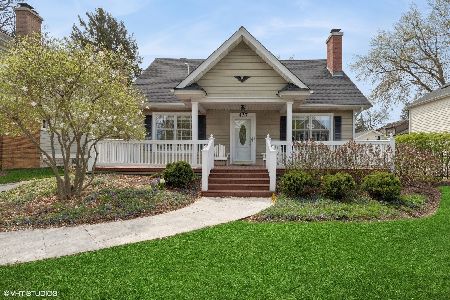424 Cook Avenue, Libertyville, Illinois 60048
$1,370,000
|
Sold
|
|
| Status: | Closed |
| Sqft: | 4,331 |
| Cost/Sqft: | $323 |
| Beds: | 4 |
| Baths: | 6 |
| Year Built: | 2007 |
| Property Taxes: | $32,296 |
| Days On Market: | 2523 |
| Lot Size: | 0,00 |
Description
Beautifully appointed throughout, this exquisite Lazzaretto built home is located steps from vibrant downtown Libertyville. As you approach this home you are greeted with an inviting front porch ~ perfect spot to read the paper and enjoy your morning coffee. This amazing home has a wonderful open floor plan, first floor office, convenient second floor laundry room. The bright and spacious kitchen is perfect for entertaining with large eating area, butlers pantry, high end appliances, walk in pantry and open to the family room overlooking picturesque yard. The master bedroom suite has a beautiful spa like bath with heated floors, huge walk in closet and charming sunroom. A perfect retreat! All bedrooms are en suites. Finished lower level. Nothing to do but move in and enjoy!
Property Specifics
| Single Family | |
| — | |
| Traditional | |
| 2007 | |
| Full | |
| CUSTOM | |
| No | |
| — |
| Lake | |
| — | |
| 0 / Not Applicable | |
| None | |
| Public | |
| Public Sewer | |
| 10250351 | |
| 11163040470000 |
Nearby Schools
| NAME: | DISTRICT: | DISTANCE: | |
|---|---|---|---|
|
Grade School
Butterfield School |
70 | — | |
|
Middle School
Highland Middle School |
70 | Not in DB | |
|
High School
Libertyville High School |
128 | Not in DB | |
Property History
| DATE: | EVENT: | PRICE: | SOURCE: |
|---|---|---|---|
| 29 Apr, 2019 | Sold | $1,370,000 | MRED MLS |
| 29 Jan, 2019 | Under contract | $1,400,000 | MRED MLS |
| 16 Jan, 2019 | Listed for sale | $1,400,000 | MRED MLS |
Room Specifics
Total Bedrooms: 5
Bedrooms Above Ground: 4
Bedrooms Below Ground: 1
Dimensions: —
Floor Type: Hardwood
Dimensions: —
Floor Type: Hardwood
Dimensions: —
Floor Type: Carpet
Dimensions: —
Floor Type: —
Full Bathrooms: 6
Bathroom Amenities: Separate Shower,Double Sink,Soaking Tub
Bathroom in Basement: 1
Rooms: Office,Bedroom 5,Recreation Room,Bonus Room
Basement Description: Partially Finished
Other Specifics
| 2 | |
| Concrete Perimeter | |
| Asphalt,Brick | |
| Balcony, Patio, Porch, Brick Paver Patio, Fire Pit | |
| Landscaped | |
| 81 X 125 | |
| — | |
| Full | |
| Vaulted/Cathedral Ceilings, Bar-Wet, Hardwood Floors, Heated Floors, Second Floor Laundry, Walk-In Closet(s) | |
| Range, Microwave, Dishwasher, Refrigerator, Washer, Dryer, Disposal, Range Hood | |
| Not in DB | |
| Sidewalks, Street Lights, Street Paved | |
| — | |
| — | |
| — |
Tax History
| Year | Property Taxes |
|---|---|
| 2019 | $32,296 |
Contact Agent
Nearby Similar Homes
Nearby Sold Comparables
Contact Agent
Listing Provided By
@properties













