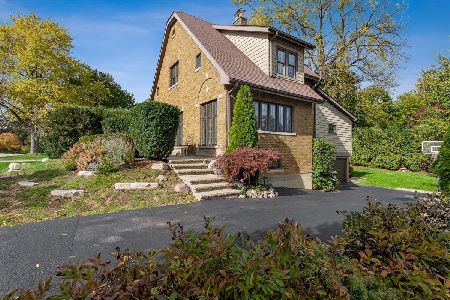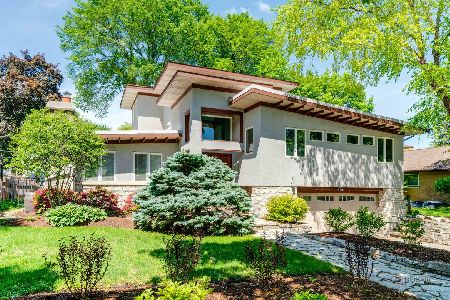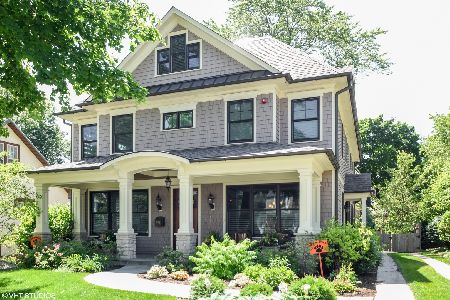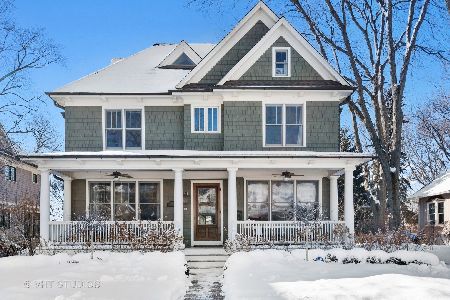515 Lange Court, Libertyville, Illinois 60048
$1,190,000
|
Sold
|
|
| Status: | Closed |
| Sqft: | 6,216 |
| Cost/Sqft: | $201 |
| Beds: | 4 |
| Baths: | 5 |
| Year Built: | 2004 |
| Property Taxes: | $31,124 |
| Days On Market: | 1593 |
| Lot Size: | 0,27 |
Description
Charming, high quality , custom throughout, high quality Stucco exterior designed by Victoria Builders.. A show stopper on desirable Lange Court. Absolutely perfect in every way. Drive by and admire the curb appeal, side pergola patio accessed through french doors, blue stone back patio and firepit..oversized private backyard ..plenty of room for an inground POOL in the lush oasis. Unique for intown living the 3 car garage is a real bonus. Open the door and be impressed..the 2 story entry with charming windows, beautiful wrought iron cascading staircase. Rich trim and architectural highlights throughout. Beamed ceiling family room offers a stone fireplace flanked by french doors. The high end gourmet kitchen with professional appliances, a large island and a peninsula both offering seating. The quaint breakfast room over looks the charming backyard. The private 2nd floor is well designed with spacious bedrooms, charming ceilings and architectual details. The elegant master suite offers a dream walk in closet plus a spa bathroom (recently updated). The private terrace could not be more perfect for early mornings and quiet evenings and as a bonus is the best view for enjoying the 4th of July fireworks. Finished basement with gym, wine cellar room, Bedroom 5 and Media area. Pristine condition with every detail perfected. The 5star location offers the wonderful amenities of Downtown Libertyville, Butler Lake walking paths, Butterfield K-5, Highland Jr. High and acclaimed Libertyville High School all within walking distance. Words cannot describe this lovely home and setting.. View today and fall in love!
Property Specifics
| Single Family | |
| — | |
| Mediterranean | |
| 2004 | |
| Full | |
| CUSTOM-BEAUTIFUL | |
| No | |
| 0.27 |
| Lake | |
| Heritage | |
| — / Not Applicable | |
| None | |
| Lake Michigan | |
| Public Sewer | |
| 11177143 | |
| 11163040520000 |
Nearby Schools
| NAME: | DISTRICT: | DISTANCE: | |
|---|---|---|---|
|
Middle School
Highland Middle School |
70 | Not in DB | |
|
High School
Libertyville High School |
128 | Not in DB | |
Property History
| DATE: | EVENT: | PRICE: | SOURCE: |
|---|---|---|---|
| 24 Nov, 2021 | Sold | $1,190,000 | MRED MLS |
| 18 Oct, 2021 | Under contract | $1,249,000 | MRED MLS |
| — | Last price change | $1,250,000 | MRED MLS |
| 3 Aug, 2021 | Listed for sale | $1,299,000 | MRED MLS |
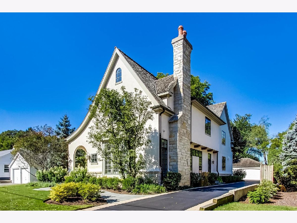
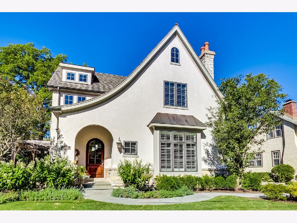
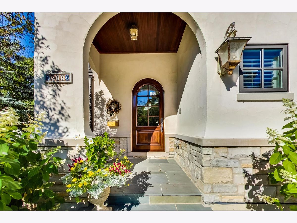
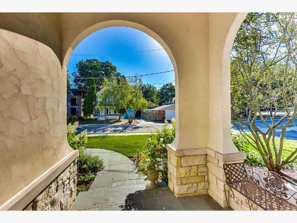
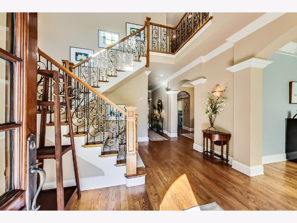
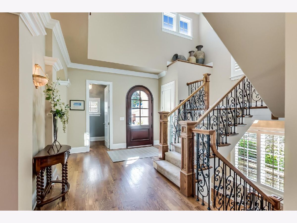
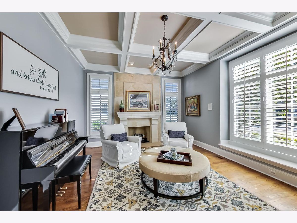
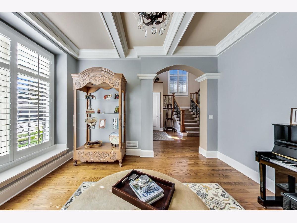
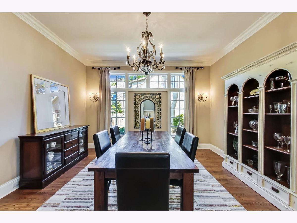
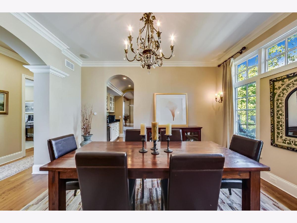
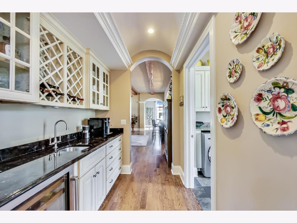
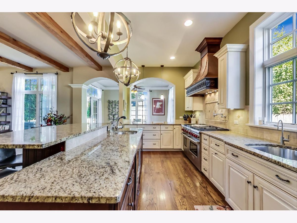
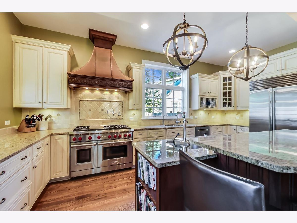
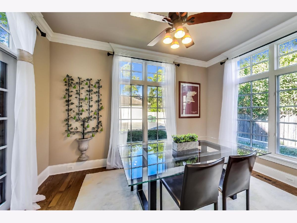
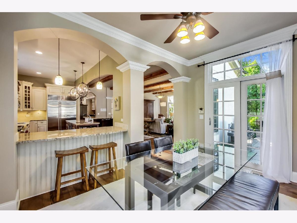
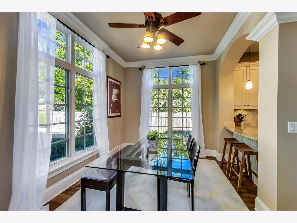
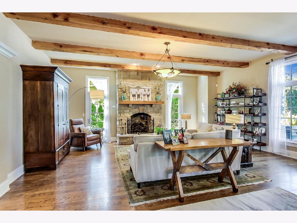
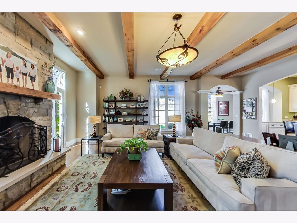
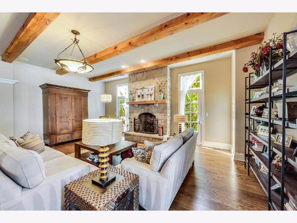
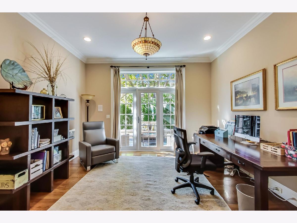
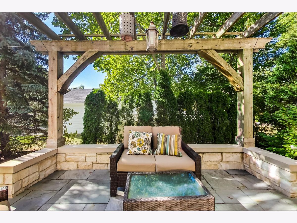
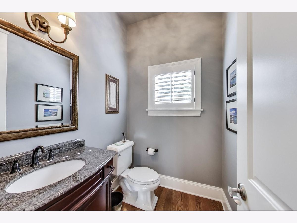
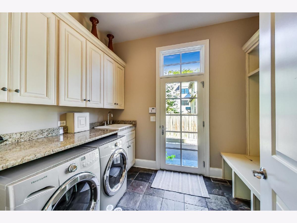
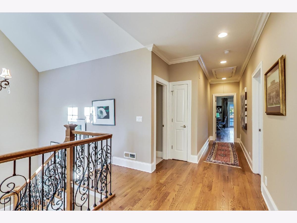
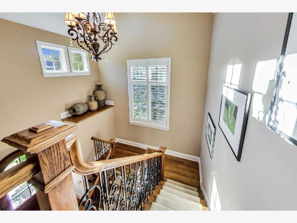
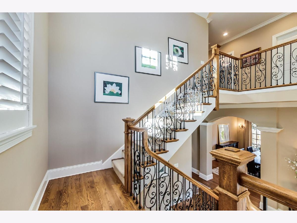
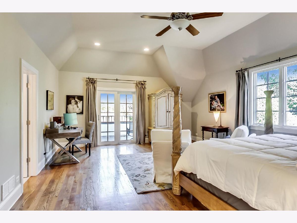
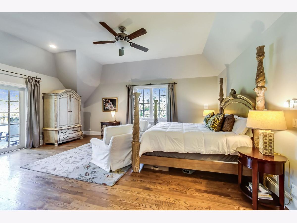
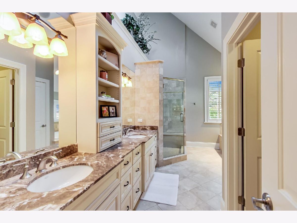
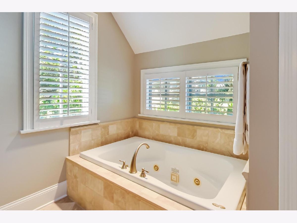
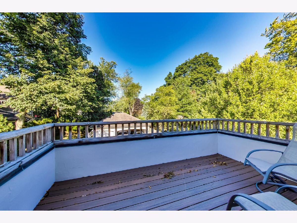
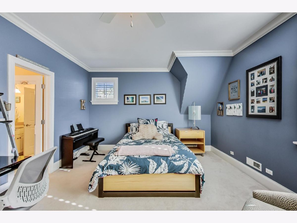
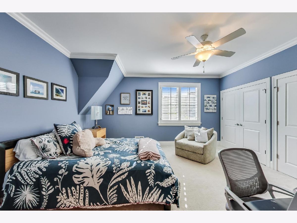
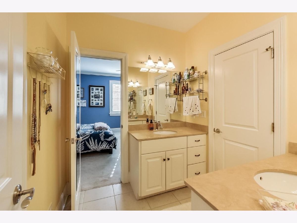
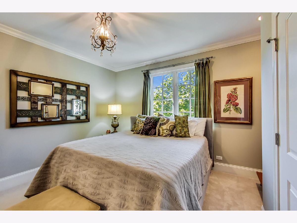
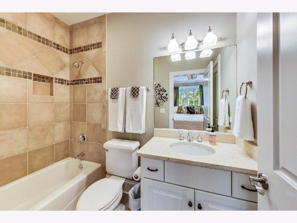
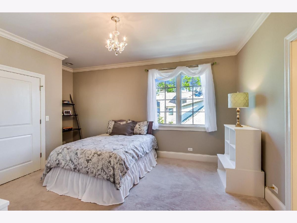
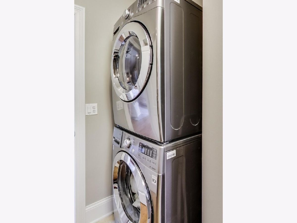
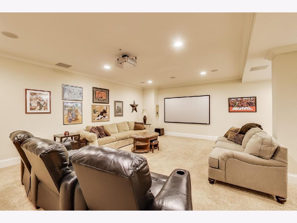
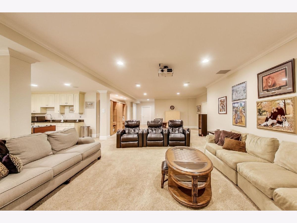
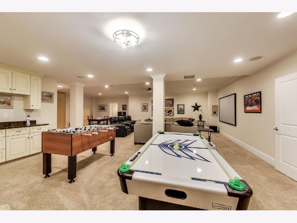
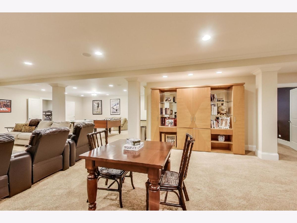
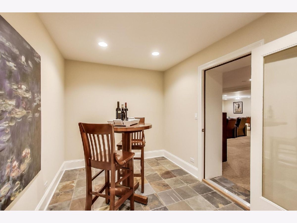
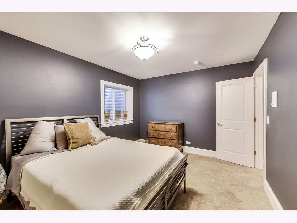
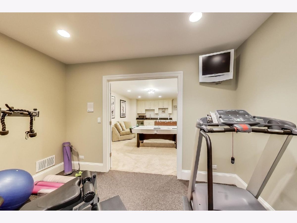
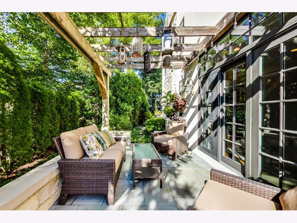
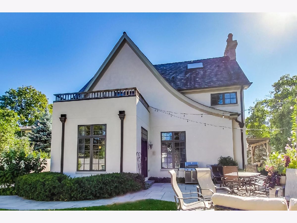
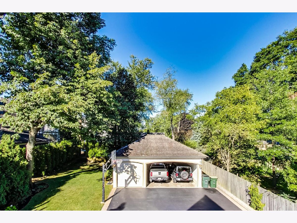
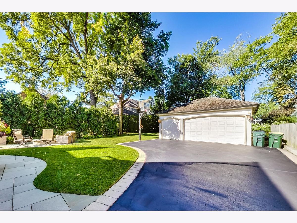
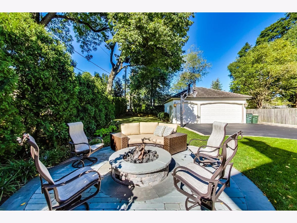
Room Specifics
Total Bedrooms: 5
Bedrooms Above Ground: 4
Bedrooms Below Ground: 1
Dimensions: —
Floor Type: Carpet
Dimensions: —
Floor Type: Carpet
Dimensions: —
Floor Type: Carpet
Dimensions: —
Floor Type: —
Full Bathrooms: 5
Bathroom Amenities: Whirlpool,Separate Shower,Double Sink,Double Shower
Bathroom in Basement: 1
Rooms: Bedroom 5,Breakfast Room,Library,Recreation Room,Foyer,Deck,Terrace,Other Room
Basement Description: Finished,Rec/Family Area,Sleeping Area,Storage Space
Other Specifics
| 3 | |
| — | |
| — | |
| Balcony, Patio, Roof Deck, Fire Pit | |
| Landscaped | |
| 69X183X101X81X59 | |
| — | |
| Full | |
| Vaulted/Cathedral Ceilings, Bar-Dry, Hardwood Floors, First Floor Laundry, Built-in Features, Walk-In Closet(s), Coffered Ceiling(s), Beamed Ceilings, Open Floorplan, Granite Counters | |
| Double Oven, Microwave, Dishwasher, High End Refrigerator, Washer, Dryer, Disposal, Stainless Steel Appliance(s), Wine Refrigerator, Cooktop, Range Hood | |
| Not in DB | |
| Park, Lake, Curbs, Sidewalks, Street Lights, Street Paved | |
| — | |
| — | |
| Wood Burning, Gas Log, Gas Starter |
Tax History
| Year | Property Taxes |
|---|---|
| 2021 | $31,124 |
Contact Agent
Nearby Similar Homes
Nearby Sold Comparables
Contact Agent
Listing Provided By
@properties

