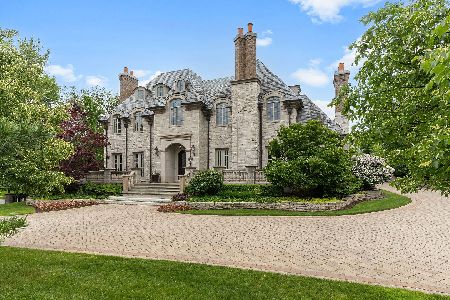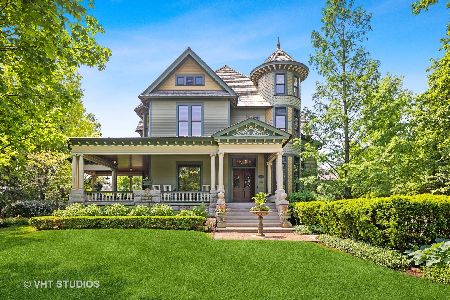424 Elm Street, Hinsdale, Illinois 60521
$1,814,000
|
Sold
|
|
| Status: | Closed |
| Sqft: | 5,453 |
| Cost/Sqft: | $348 |
| Beds: | 5 |
| Baths: | 6 |
| Year Built: | — |
| Property Taxes: | $33,691 |
| Days On Market: | 2322 |
| Lot Size: | 0,37 |
Description
Best location in Hinsdale - 4 blocks to the train/middle school/downtown and 4 blocks to Oak school - sits the perfect family home on a well-planned nearly half acre lot. Extensive recent upgrades include a new basement, new landscaping and outdoor lighting, updated kitchen, and updated bathrooms. 5 large bedrooms with views of the back yard, 4.2 baths, 4 fireplaces, a first floor in-law suite, and an expansive master bedroom suite. Features 2 brick paver patios made for entertaining on a custom landscaped yard equipped with integrated Sonos. 2003 build with traditional elements that will never go out of style. Pictures do not do this gem justice! Premium 'Super' home warranty offered.
Property Specifics
| Single Family | |
| — | |
| — | |
| — | |
| Full | |
| — | |
| No | |
| 0.37 |
| Du Page | |
| Southeast | |
| 0 / Not Applicable | |
| None | |
| Lake Michigan | |
| Public Sewer | |
| 10684449 | |
| 0912224007 |
Nearby Schools
| NAME: | DISTRICT: | DISTANCE: | |
|---|---|---|---|
|
Grade School
Oak Elementary School |
181 | — | |
|
Middle School
Hinsdale Middle School |
181 | Not in DB | |
|
High School
Hinsdale Central High School |
86 | Not in DB | |
Property History
| DATE: | EVENT: | PRICE: | SOURCE: |
|---|---|---|---|
| 7 Oct, 2015 | Sold | $1,960,000 | MRED MLS |
| 2 Jul, 2015 | Under contract | $2,050,000 | MRED MLS |
| 7 Apr, 2015 | Listed for sale | $2,050,000 | MRED MLS |
| 3 Aug, 2020 | Sold | $1,814,000 | MRED MLS |
| 11 May, 2020 | Under contract | $1,900,000 | MRED MLS |
| 12 Sep, 2019 | Listed for sale | $1,900,000 | MRED MLS |
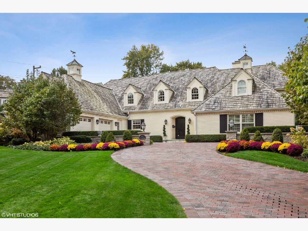
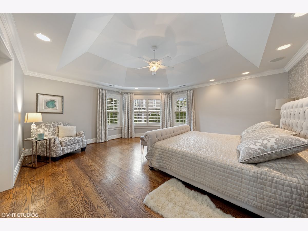
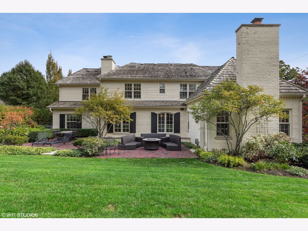
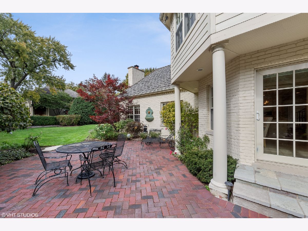
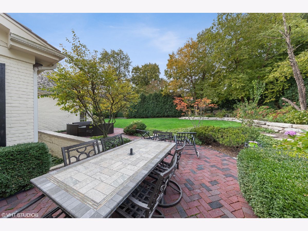
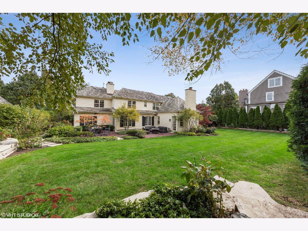
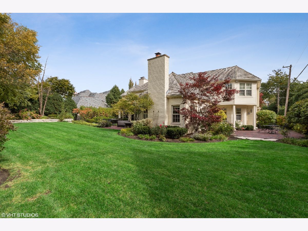
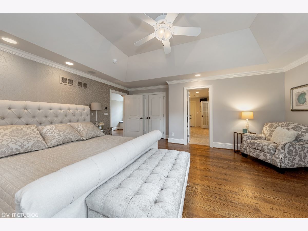
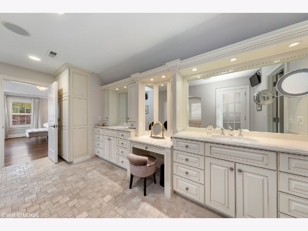
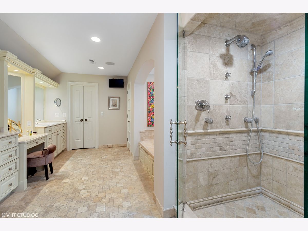
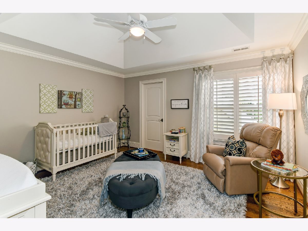
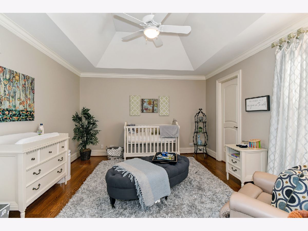
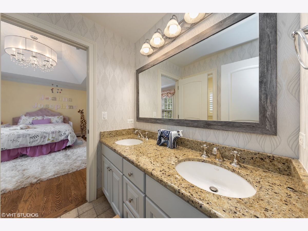
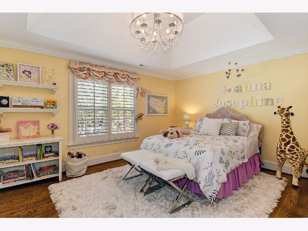
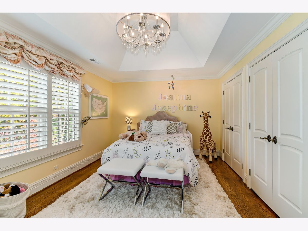
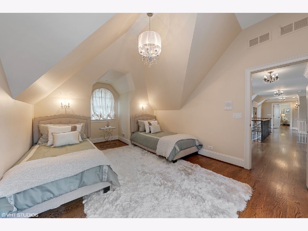
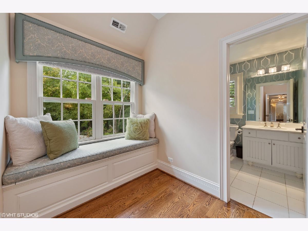
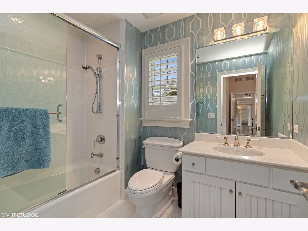
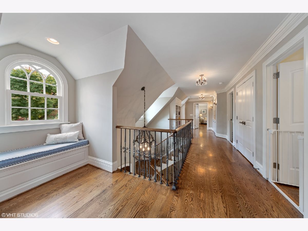
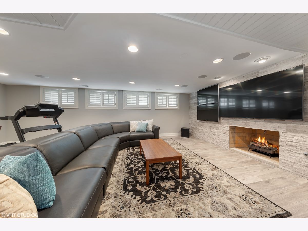
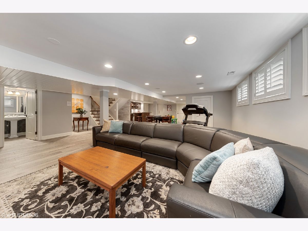
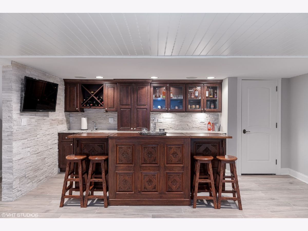
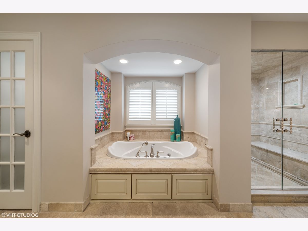
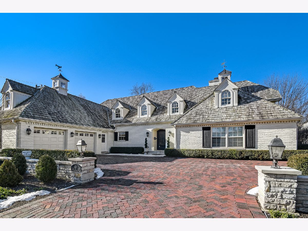
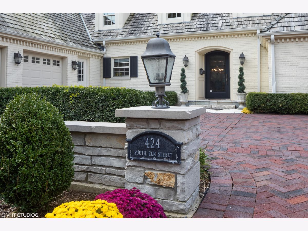
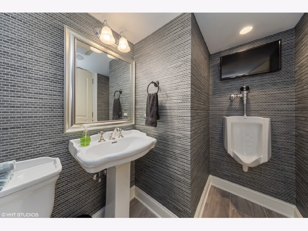
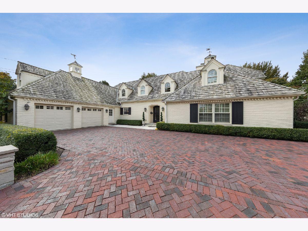
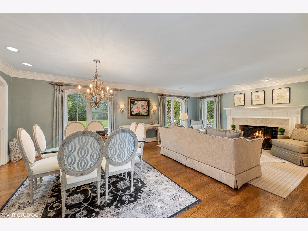
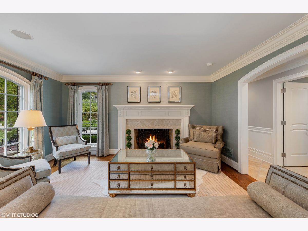
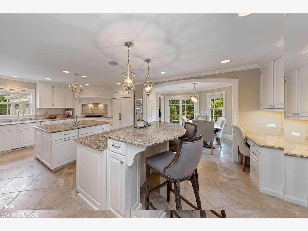
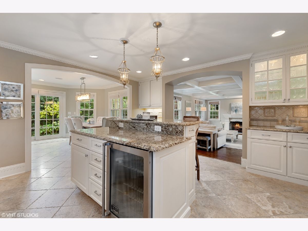
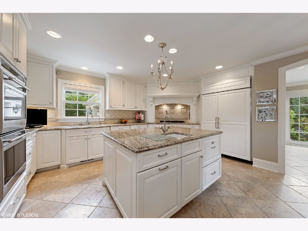
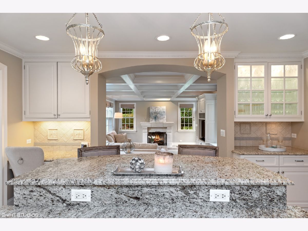
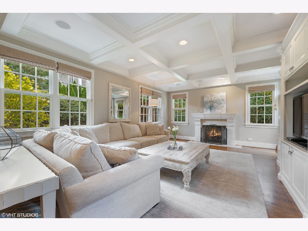
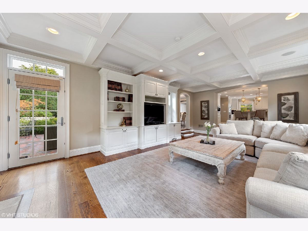
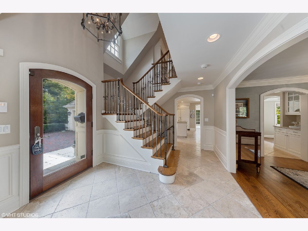
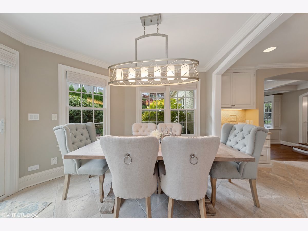
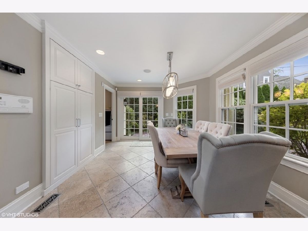
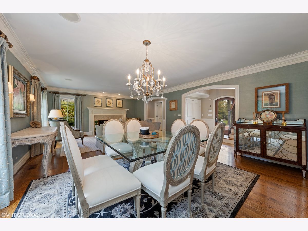
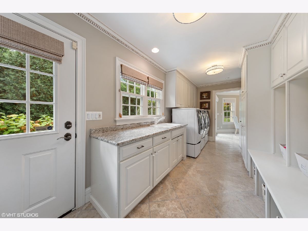
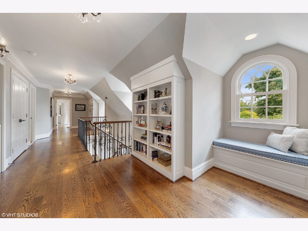
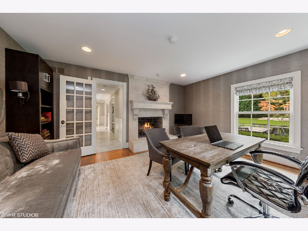
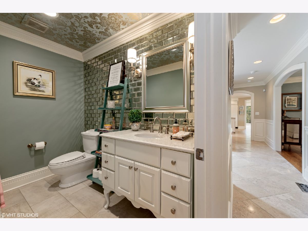
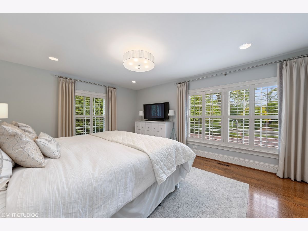
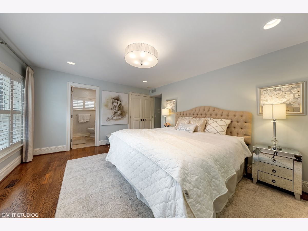
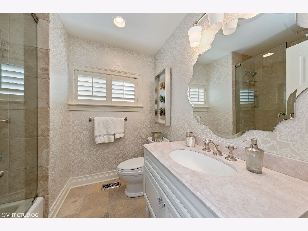
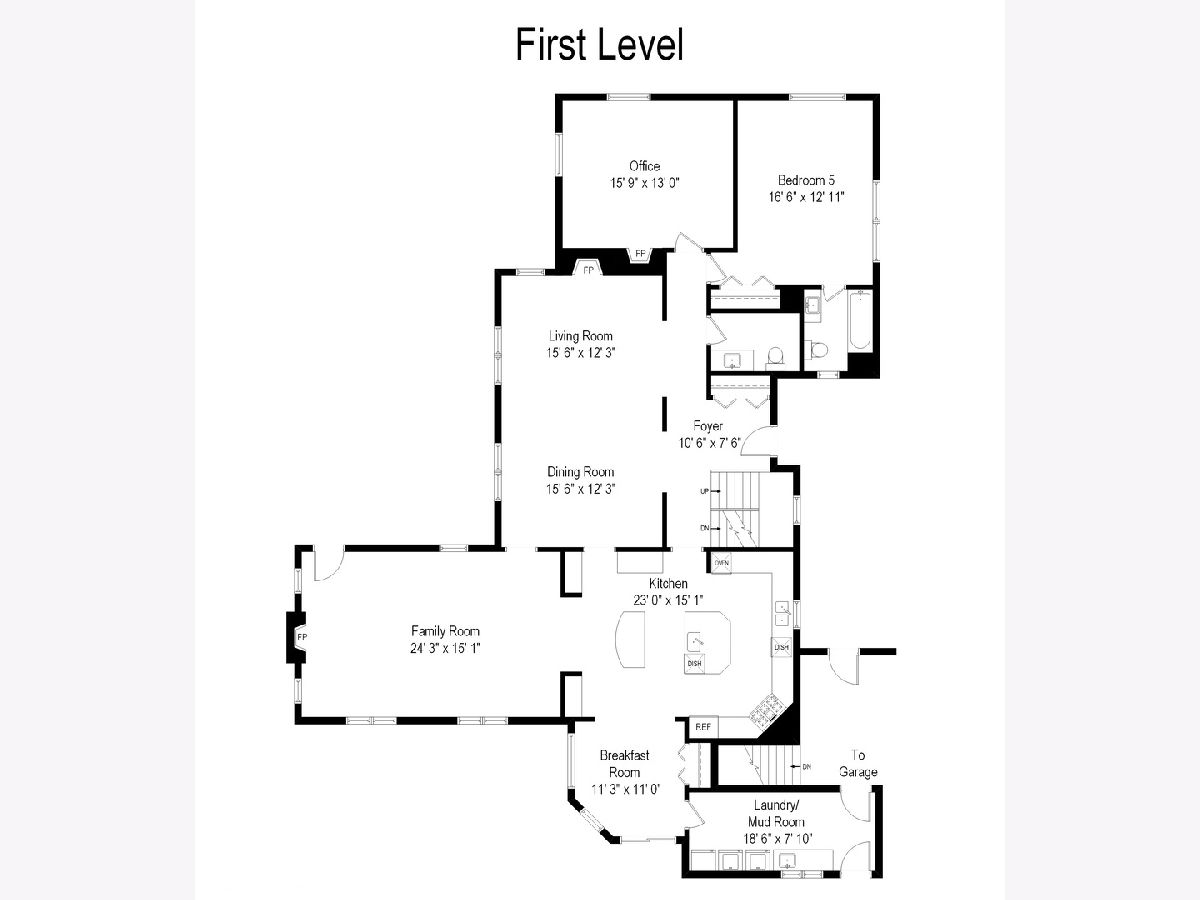
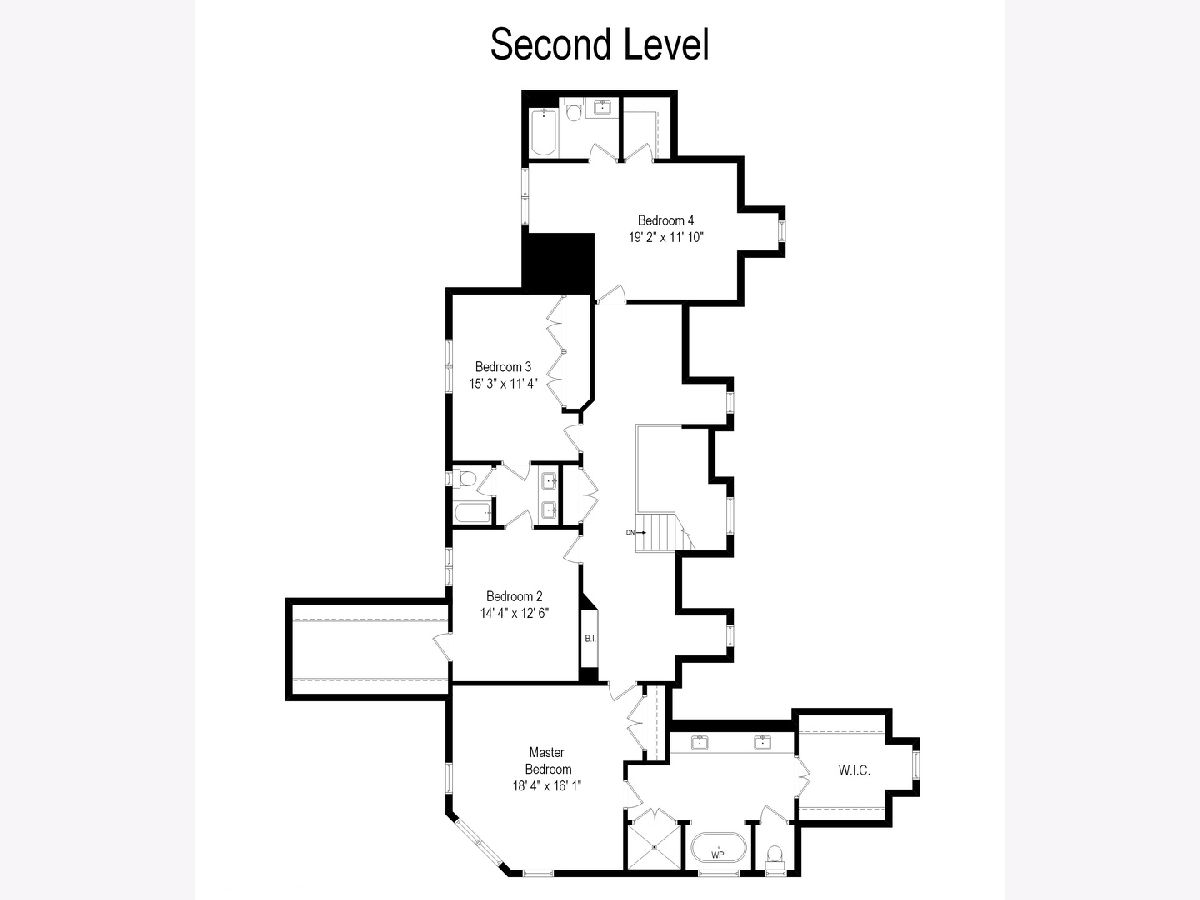
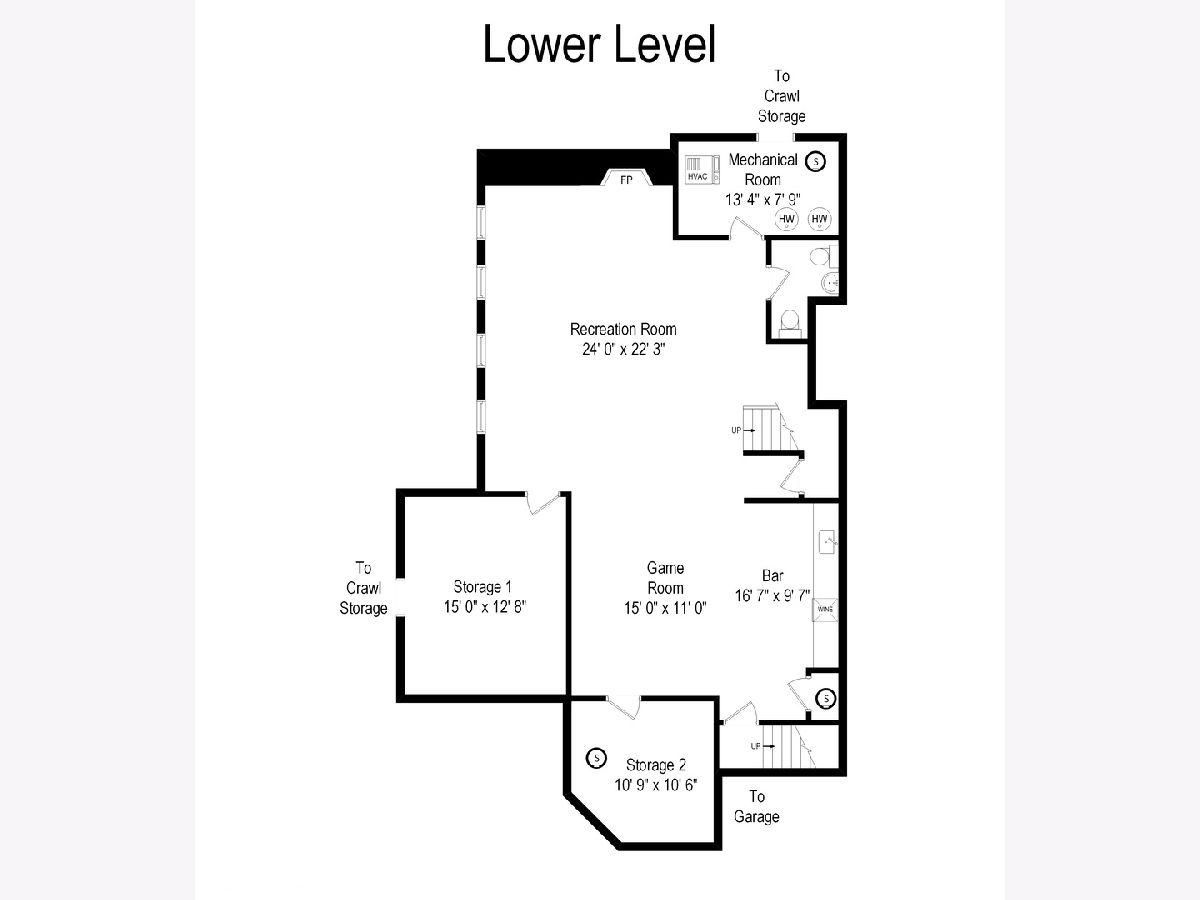
Room Specifics
Total Bedrooms: 5
Bedrooms Above Ground: 5
Bedrooms Below Ground: 0
Dimensions: —
Floor Type: Hardwood
Dimensions: —
Floor Type: Hardwood
Dimensions: —
Floor Type: Hardwood
Dimensions: —
Floor Type: —
Full Bathrooms: 6
Bathroom Amenities: Whirlpool,Separate Shower,Double Sink,Full Body Spray Shower
Bathroom in Basement: 1
Rooms: Bedroom 5,Breakfast Room,Game Room,Recreation Room,Office,Foyer,Storage,Utility Room-Lower Level
Basement Description: Finished
Other Specifics
| 2.5 | |
| — | |
| Brick | |
| Brick Paver Patio | |
| — | |
| 104X148X100X170 | |
| — | |
| Full | |
| Vaulted/Cathedral Ceilings, Bar-Wet, Hardwood Floors, Heated Floors, First Floor Bedroom, In-Law Arrangement, First Floor Laundry, First Floor Full Bath, Walk-In Closet(s) | |
| Double Oven, Microwave, Dishwasher, High End Refrigerator, Bar Fridge, Washer, Dryer, Disposal, Cooktop, Range Hood, Other | |
| Not in DB | |
| — | |
| — | |
| — | |
| — |
Tax History
| Year | Property Taxes |
|---|---|
| 2015 | $29,839 |
| 2020 | $33,691 |
Contact Agent
Nearby Similar Homes
Nearby Sold Comparables
Contact Agent
Listing Provided By
@properties




