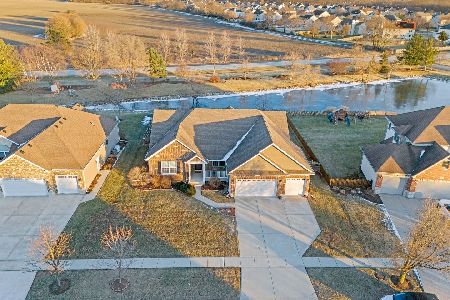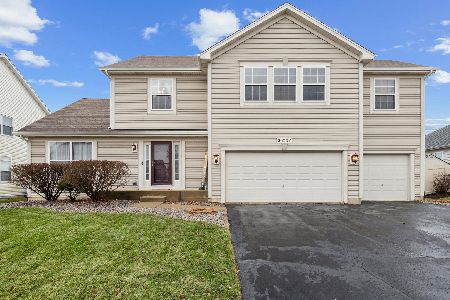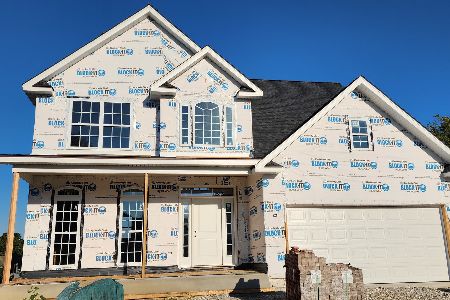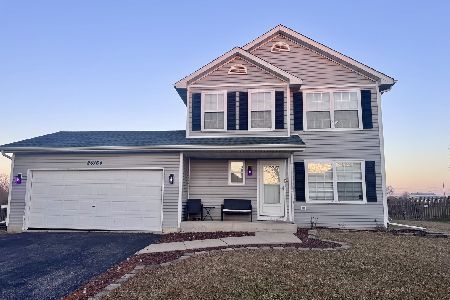424 Frontier Drive, Minooka, Illinois 60447
$400,000
|
Sold
|
|
| Status: | Closed |
| Sqft: | 2,648 |
| Cost/Sqft: | $151 |
| Beds: | 4 |
| Baths: | 3 |
| Year Built: | 2005 |
| Property Taxes: | $9,751 |
| Days On Market: | 1307 |
| Lot Size: | 0,33 |
Description
You don't want to miss this home in highly sought Westwind Estates. An open floor plan for daily living and entertaining a crowd with 2700 sq.ft of living space. Classic dining room with chandelier and coffered ceiling for all those special occasions. Hardwood floors lead to a large open, full of natural light design floor plan. A gourmet kitchen with granite and custom cabinets & spacious eating area looking onto the yard is a peaceful place to start your day. A living room with a corner fireplace and custom remote operated window treatments create a perfect spot for movie nights. This home features FOUR, upstairs bedrooms. Boasting a large master suite with a private bathroom with a double sink, soaking tub, and separate shower. Additional 3 bedrooms are perfectly spaced out for privacy and offer ample closet space and share a full double vanity bath. Full, deep pour unfinished basement with bath rough-in is asking to be completed. You may actually enjoy doing laundry in this sun-filled main floor laundry room that has been recently updated with a deep sink and cabinet storage. There is also a 3-car garage with additional custom cabinets and a peg board to keep your tools organized. Home is situated in the front of the subdivision and sits on 0.3 acre professionally landscaped and fenced lot with gorgeous views of the pond. You have enough room for everyone to roam, explore, and learn.
Property Specifics
| Single Family | |
| — | |
| — | |
| 2005 | |
| — | |
| — | |
| No | |
| 0.33 |
| Grundy | |
| Westwind | |
| 200 / Annual | |
| — | |
| — | |
| — | |
| 11458100 | |
| 0313279021 |
Nearby Schools
| NAME: | DISTRICT: | DISTANCE: | |
|---|---|---|---|
|
High School
Minooka Community High School |
111 | Not in DB | |
Property History
| DATE: | EVENT: | PRICE: | SOURCE: |
|---|---|---|---|
| 20 Aug, 2012 | Sold | $245,000 | MRED MLS |
| 23 Jul, 2012 | Under contract | $239,900 | MRED MLS |
| 4 Jun, 2012 | Listed for sale | $239,900 | MRED MLS |
| 19 Aug, 2022 | Sold | $400,000 | MRED MLS |
| 17 Jul, 2022 | Under contract | $400,000 | MRED MLS |
| 8 Jul, 2022 | Listed for sale | $400,000 | MRED MLS |
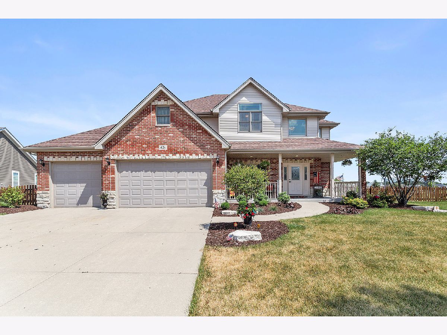
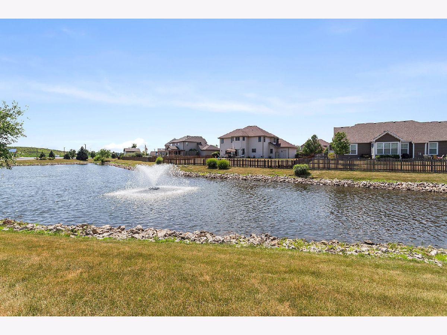
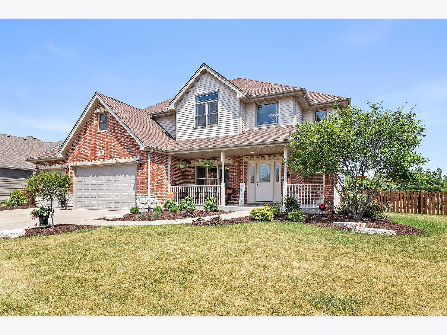
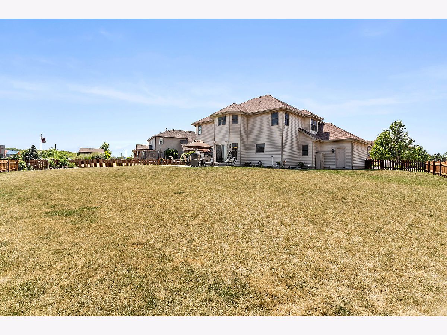
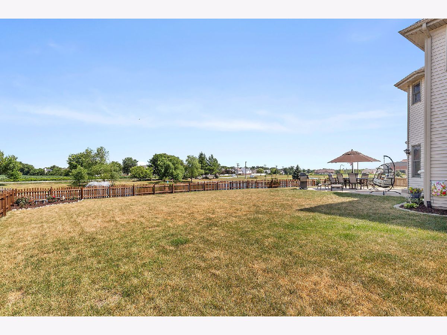
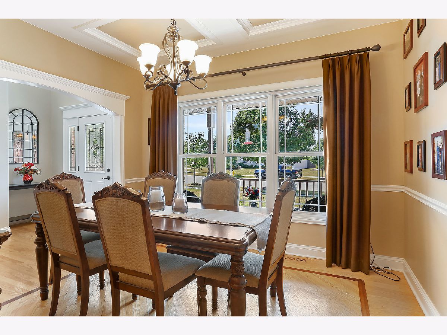
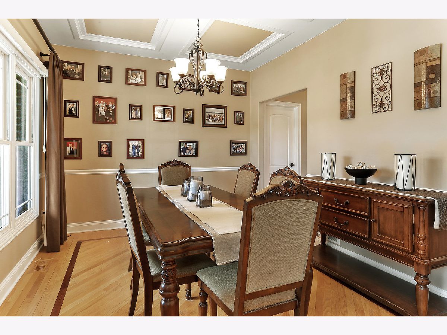
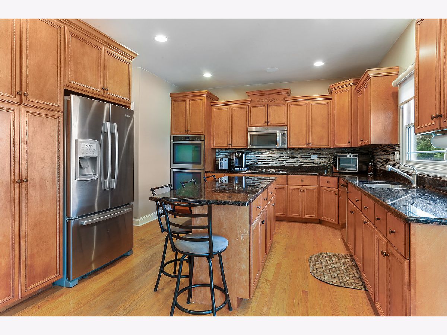
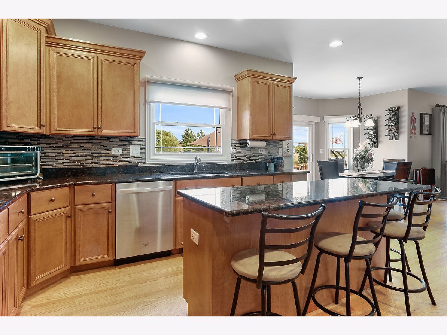
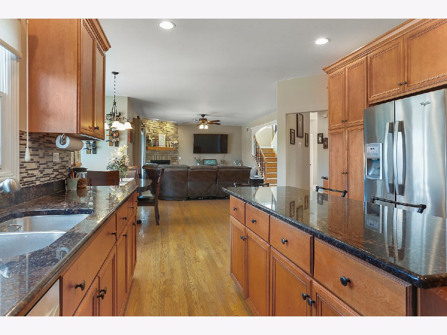
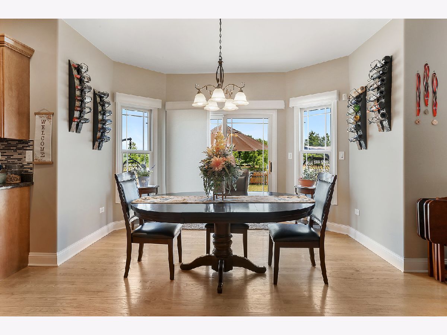
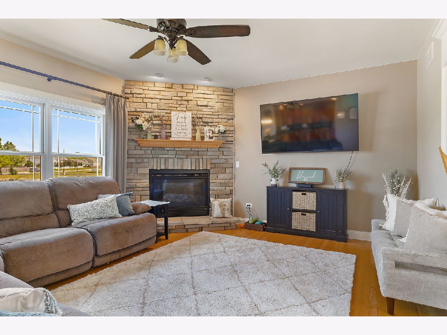
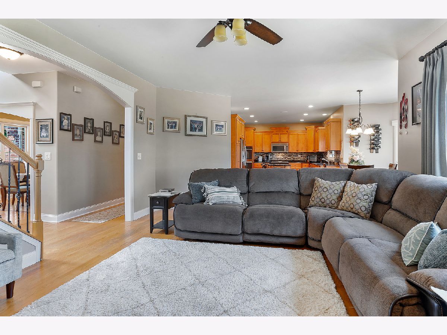
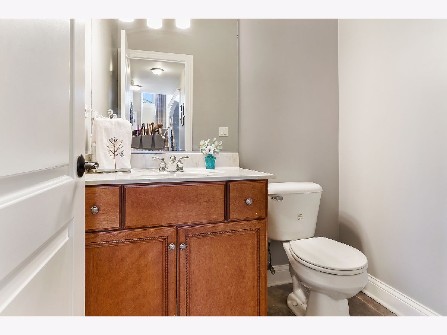
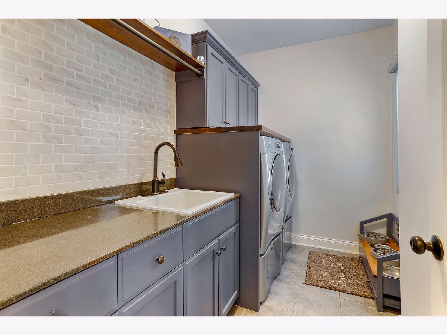
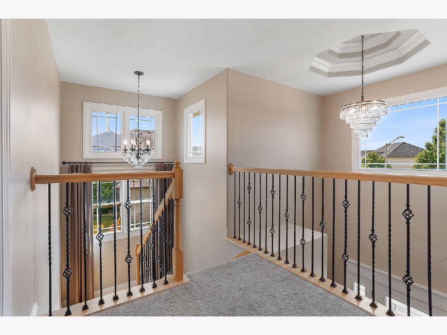
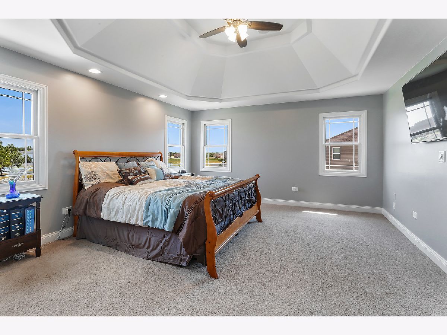
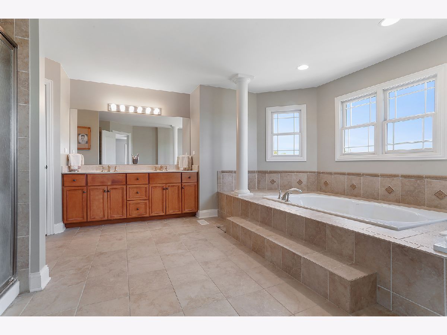
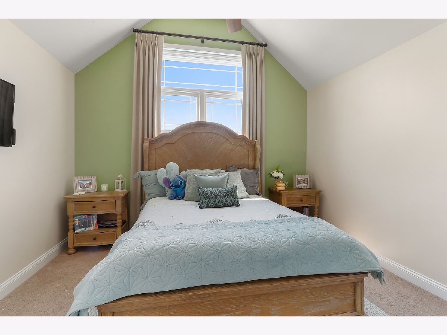
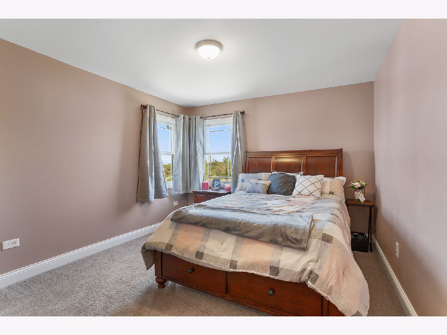
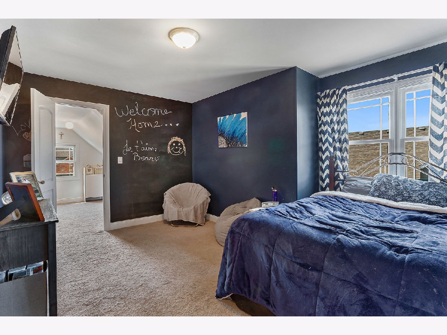
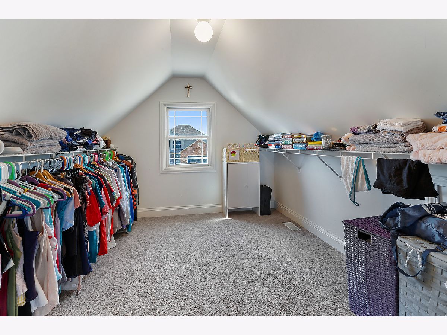
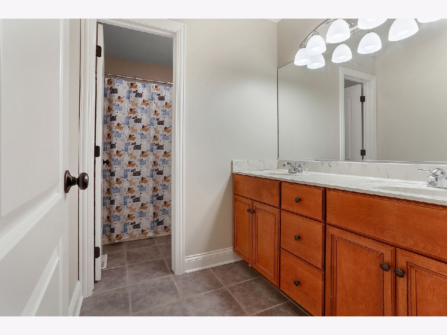
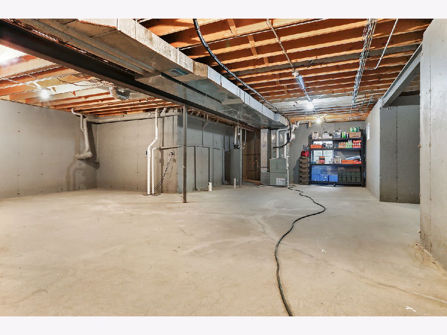
Room Specifics
Total Bedrooms: 4
Bedrooms Above Ground: 4
Bedrooms Below Ground: 0
Dimensions: —
Floor Type: —
Dimensions: —
Floor Type: —
Dimensions: —
Floor Type: —
Full Bathrooms: 3
Bathroom Amenities: Whirlpool,Separate Shower,Double Sink
Bathroom in Basement: 0
Rooms: —
Basement Description: Unfinished
Other Specifics
| 3 | |
| — | |
| Concrete | |
| — | |
| — | |
| 81 X 141 X 69 X 56 X 134 | |
| Unfinished | |
| — | |
| — | |
| — | |
| Not in DB | |
| — | |
| — | |
| — | |
| — |
Tax History
| Year | Property Taxes |
|---|---|
| 2012 | $2,896 |
| 2022 | $9,751 |
Contact Agent
Nearby Similar Homes
Nearby Sold Comparables
Contact Agent
Listing Provided By
Spring Realty

