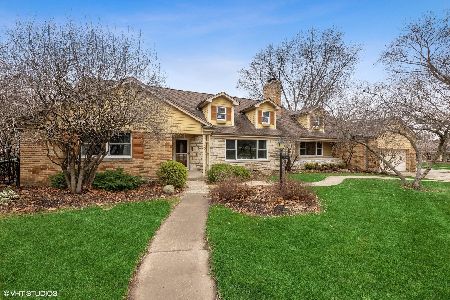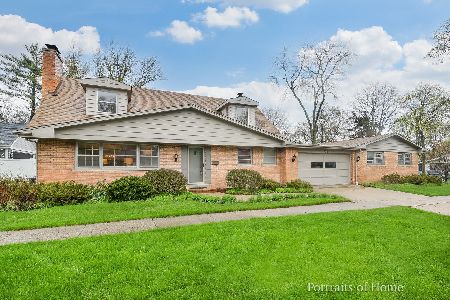424 Harrison Avenue, Wheaton, Illinois 60187
$555,000
|
Sold
|
|
| Status: | Closed |
| Sqft: | 3,885 |
| Cost/Sqft: | $159 |
| Beds: | 5 |
| Baths: | 3 |
| Year Built: | 1951 |
| Property Taxes: | $14,581 |
| Days On Market: | 4729 |
| Lot Size: | 0,24 |
Description
Beautiful. Gleaming hwd floors. Lives like a ranch with master bedroom and additional two bedrooms on the first floor. Outdoor sports court for tennis or volleyball. Granite countertops, fresh paint and white trim. Second floor has 3 bedrooms and game room. Finished basement with more storage. Close to downtown Wheaton, METRA station, schools and shopping. GREAT home for sports and fun.
Property Specifics
| Single Family | |
| — | |
| — | |
| 1951 | |
| Full | |
| — | |
| No | |
| 0.24 |
| Du Page | |
| — | |
| 0 / Not Applicable | |
| None | |
| Lake Michigan | |
| Public Sewer | |
| 08269866 | |
| 0517204001 |
Nearby Schools
| NAME: | DISTRICT: | DISTANCE: | |
|---|---|---|---|
|
Grade School
Longfellow Elementary School |
200 | — | |
|
Middle School
Franklin Middle School |
200 | Not in DB | |
|
High School
Wheaton North High School |
200 | Not in DB | |
Property History
| DATE: | EVENT: | PRICE: | SOURCE: |
|---|---|---|---|
| 26 Jul, 2013 | Sold | $555,000 | MRED MLS |
| 11 Jun, 2013 | Under contract | $619,000 | MRED MLS |
| — | Last price change | $639,900 | MRED MLS |
| 13 Feb, 2013 | Listed for sale | $749,000 | MRED MLS |
| 21 Jun, 2019 | Sold | $585,000 | MRED MLS |
| 28 Apr, 2019 | Under contract | $599,900 | MRED MLS |
| 11 Mar, 2019 | Listed for sale | $599,900 | MRED MLS |
| 28 Jun, 2022 | Sold | $675,000 | MRED MLS |
| 23 May, 2022 | Under contract | $675,000 | MRED MLS |
| 19 May, 2022 | Listed for sale | $675,000 | MRED MLS |
Room Specifics
Total Bedrooms: 5
Bedrooms Above Ground: 5
Bedrooms Below Ground: 0
Dimensions: —
Floor Type: Carpet
Dimensions: —
Floor Type: Carpet
Dimensions: —
Floor Type: Carpet
Dimensions: —
Floor Type: —
Full Bathrooms: 3
Bathroom Amenities: —
Bathroom in Basement: 0
Rooms: Bedroom 5,Den,Game Room,Library,Play Room
Basement Description: Finished
Other Specifics
| 2 | |
| Concrete Perimeter | |
| Circular | |
| Deck, Tennis Court(s), Brick Paver Patio | |
| Corner Lot | |
| 110X195 | |
| — | |
| — | |
| Bar-Dry, Hardwood Floors, First Floor Bedroom, First Floor Full Bath | |
| Range, Microwave, Dishwasher, Refrigerator, Washer, Dryer, Disposal | |
| Not in DB | |
| Sidewalks, Street Lights, Street Paved | |
| — | |
| — | |
| Wood Burning, Gas Log |
Tax History
| Year | Property Taxes |
|---|---|
| 2013 | $14,581 |
| 2019 | $12,753 |
| 2022 | $16,425 |
Contact Agent
Nearby Similar Homes
Nearby Sold Comparables
Contact Agent
Listing Provided By
Coldwell Banker Residential










