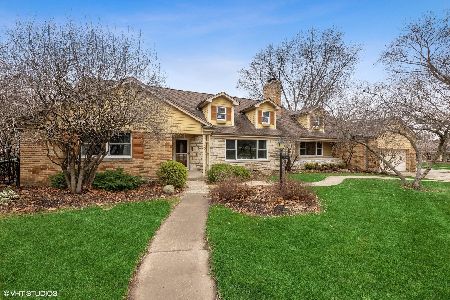425 Harrison Avenue, Wheaton, Illinois 60187
$535,000
|
Sold
|
|
| Status: | Closed |
| Sqft: | 2,808 |
| Cost/Sqft: | $196 |
| Beds: | 4 |
| Baths: | 3 |
| Year Built: | 1961 |
| Property Taxes: | $9,896 |
| Days On Market: | 1361 |
| Lot Size: | 0,21 |
Description
EXTENSIVELY RENOVATED 4 BEDROOM 2.1 BATH BRICK CAPE COD JUST TWO BLOCKS FROM THE ICONIC WHEATON COLLEGE CAMPUS! Expect beautiful updates and charm throughout including: crown molding; refinished hardwood floors; wood burning fireplace with impressive mantle and marble detailing; 3 panel doors with stylish black hardware on the main floor; lovely on trend lighting; 2 gorgeous bathrooms with porcelain tile & gold tone fixtures; cook's dream kitchen offering silver travertine flooring,white soft close shaker cabinetry, stainless steel appliances, pantry, natural quartzite counters, Carrara marble backsplash, and farm sink; a desirable main floor laundry room with folding counter and cabinetry; and convenient mudroom! A balance of light filled casual and more formal living spaces are great for daily family life, as well as entertaining colleagues, neighbors and friends! The kid friendly first floor den with built-in desks and nearby home office are perfect for today's busy family schedules. Four bedrooms and a renovated hall bath complete the upstairs. The finished walk out basement offers a spacious family room; a powder room; great storage spaces including a sub-basement; and a 1960's 'shelter room' ideal for additional storage or storing your favorite wines. AN APARTMENT WITH ITS OWN PRIVATE SIDE ENTRANCE HAS 3 BEDROOMS AND BATH WITH 2 SHOWERS AND DOUBLE VANITY making this space ideal for Wheaton College students...or in-law suite. The apartment is all electric and uses window a/c units. New zoned heat and central air conditioning throughout the main home (wall units are functional but not necessary). Corner lot with lovely landscaping. 2 car attached garage with concrete driveway. District 200 Schools. GREAT LOCATION & BEAUTIFULLY RENOVATED! THIS WON'T LAST LONG!
Property Specifics
| Single Family | |
| — | |
| — | |
| 1961 | |
| — | |
| — | |
| No | |
| 0.21 |
| Du Page | |
| — | |
| 0 / Not Applicable | |
| — | |
| — | |
| — | |
| 11373848 | |
| 0509419014 |
Nearby Schools
| NAME: | DISTRICT: | DISTANCE: | |
|---|---|---|---|
|
Grade School
Hawthorne Elementary School |
200 | — | |
|
Middle School
Franklin Middle School |
200 | Not in DB | |
|
High School
Wheaton North High School |
200 | Not in DB | |
Property History
| DATE: | EVENT: | PRICE: | SOURCE: |
|---|---|---|---|
| 6 May, 2016 | Sold | $355,000 | MRED MLS |
| 1 Mar, 2016 | Under contract | $376,500 | MRED MLS |
| — | Last price change | $417,000 | MRED MLS |
| 9 Nov, 2015 | Listed for sale | $425,000 | MRED MLS |
| 19 Apr, 2016 | Sold | $416,000 | MRED MLS |
| 21 Feb, 2016 | Under contract | $429,000 | MRED MLS |
| 15 Jan, 2016 | Listed for sale | $429,000 | MRED MLS |
| 8 Jul, 2022 | Sold | $535,000 | MRED MLS |
| 16 Jun, 2022 | Under contract | $549,900 | MRED MLS |
| 5 May, 2022 | Listed for sale | $549,900 | MRED MLS |
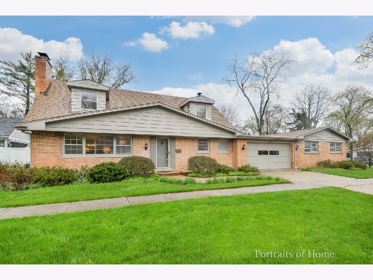
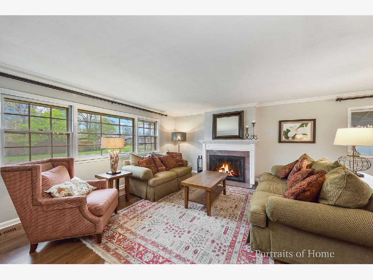
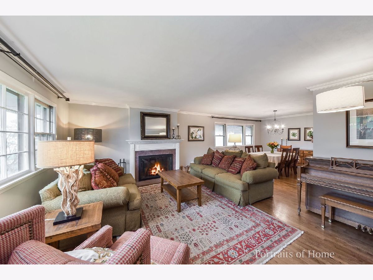
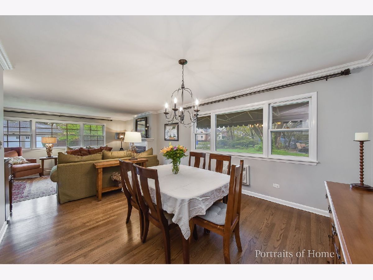
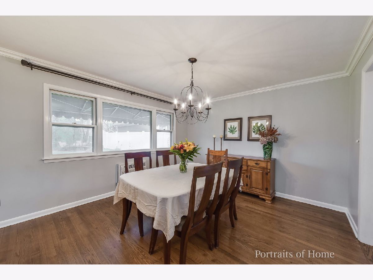
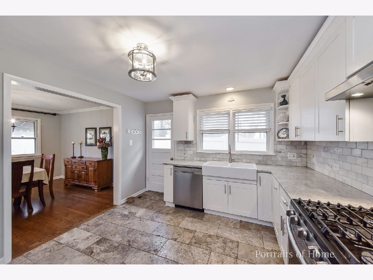
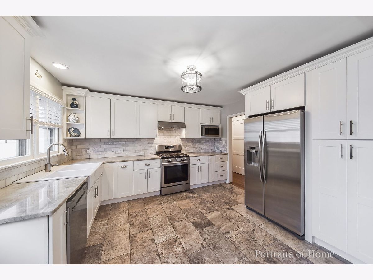
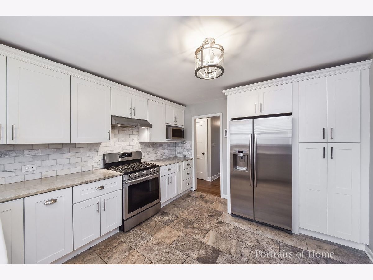
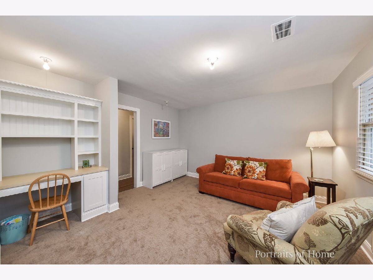
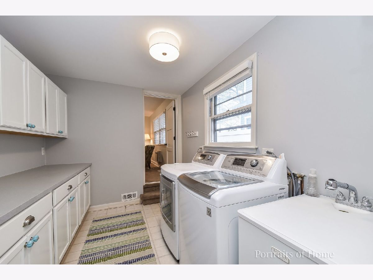
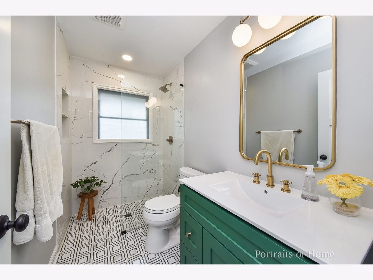
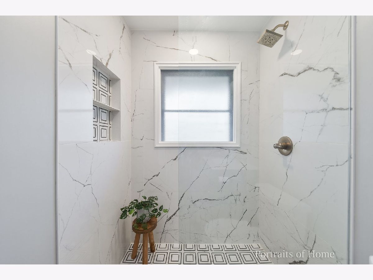
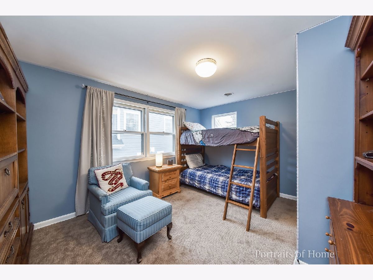
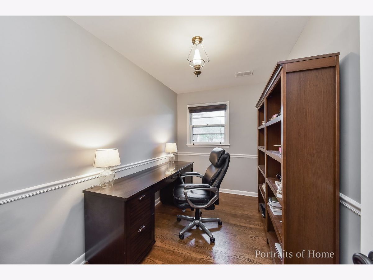
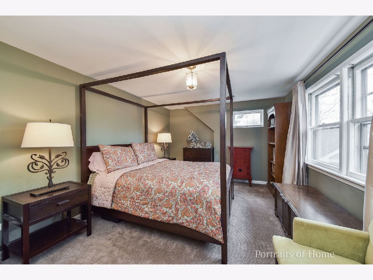
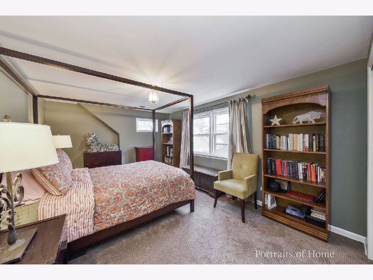
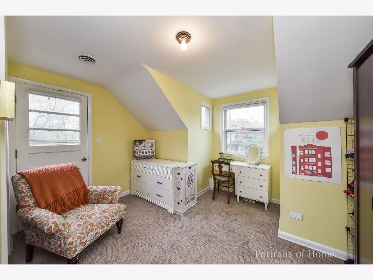
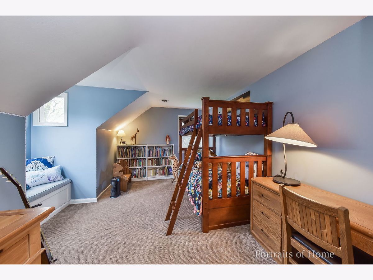
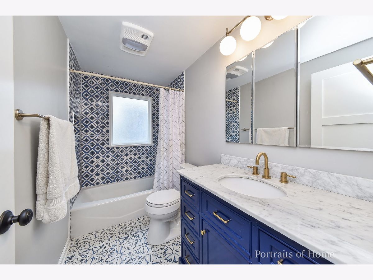
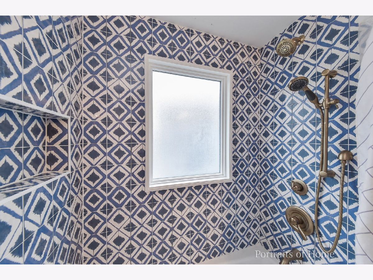
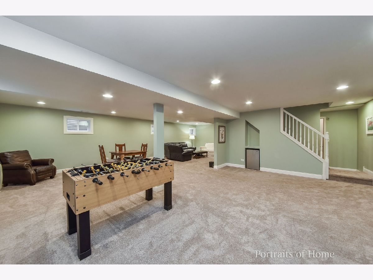
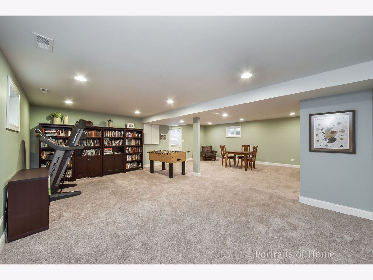
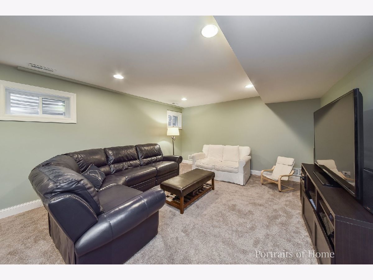
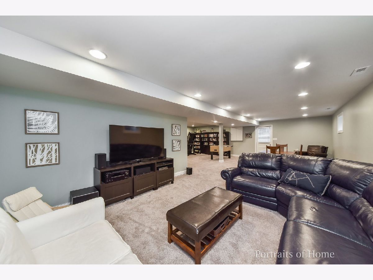
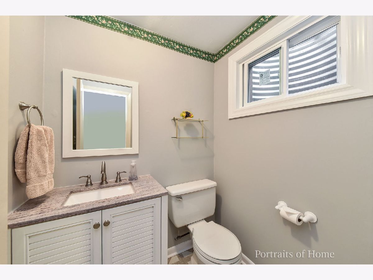
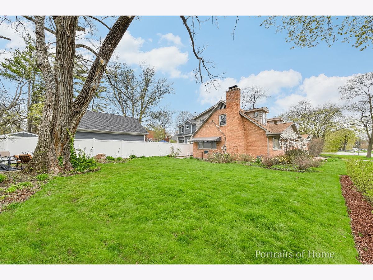
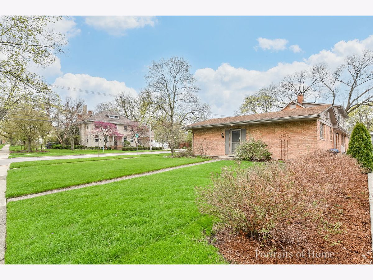
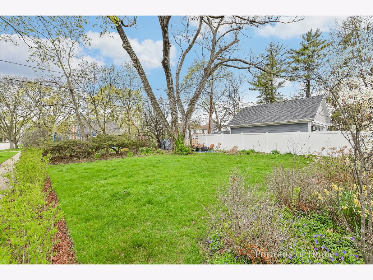
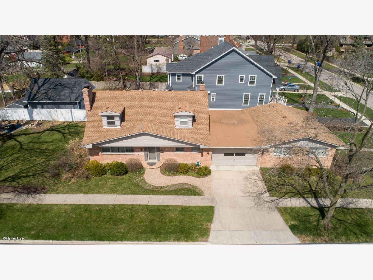
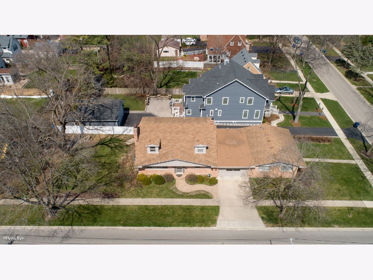
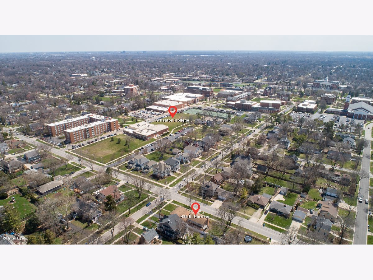
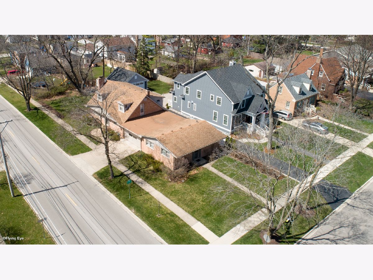
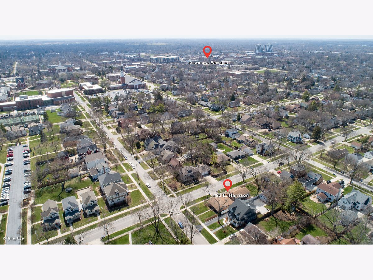
Room Specifics
Total Bedrooms: 4
Bedrooms Above Ground: 4
Bedrooms Below Ground: 0
Dimensions: —
Floor Type: —
Dimensions: —
Floor Type: —
Dimensions: —
Floor Type: —
Full Bathrooms: 3
Bathroom Amenities: —
Bathroom in Basement: 1
Rooms: —
Basement Description: Partially Finished,Exterior Access
Other Specifics
| 2 | |
| — | |
| Concrete | |
| — | |
| — | |
| 51 X 183 | |
| — | |
| — | |
| — | |
| — | |
| Not in DB | |
| — | |
| — | |
| — | |
| — |
Tax History
| Year | Property Taxes |
|---|---|
| 2016 | $11,207 |
| 2016 | $9,216 |
| 2022 | $9,896 |
Contact Agent
Nearby Similar Homes
Nearby Sold Comparables
Contact Agent
Listing Provided By
Realty Executives Premiere







