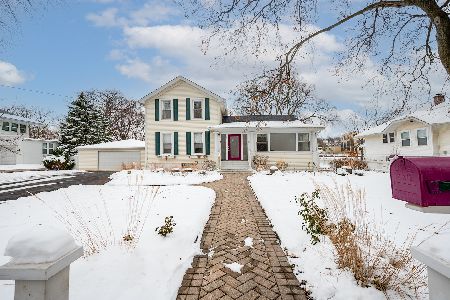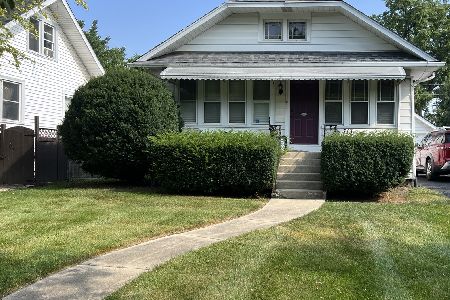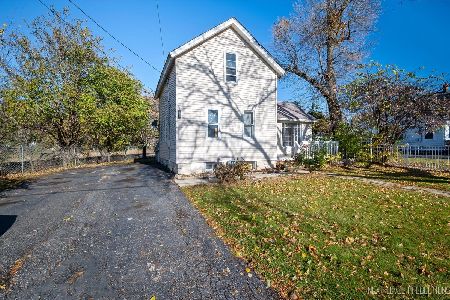424 Highland Avenue, West Chicago, Illinois 60185
$307,250
|
Sold
|
|
| Status: | Closed |
| Sqft: | 2,037 |
| Cost/Sqft: | $152 |
| Beds: | 4 |
| Baths: | 3 |
| Year Built: | 1996 |
| Property Taxes: | $9,038 |
| Days On Market: | 2494 |
| Lot Size: | 0,15 |
Description
Step into this bright cheery two-story home with chef's kitchen, craftsman-style cabinets, sparking zodiac quartz countertop and newer stainless steel appliances. Breakfast bar overlooks dining area with matching built-in buffet and granite countertop. Hardwood floors, 9ft ceilings and open concept on main level. Relax and soak up afternoon sunshine on your expansive low-maintenance composite deck, overlooking mature trees and landscaping. Walk down to stamped concrete back patio. Neutral decor throughout with oak trim, ceiling fans and large double-hung mission-style windows. Great room includes gas fireplace and large bay window. Generous upstairs master bedroom offers vaulted ceiling and walk-in closet. Large master bath with lots of natural light, ceramic tile floor, soaking tub and separate shower. Three other large bedrooms upstairs. Second full bath upstairs offers ceramic tile floor, tub/shower and two-bowl sink. Tons of storage throughout with first floor laundry. Must see!!
Property Specifics
| Single Family | |
| — | |
| Traditional | |
| 1996 | |
| Full,Walkout | |
| — | |
| No | |
| 0.15 |
| Du Page | |
| — | |
| 0 / Not Applicable | |
| None | |
| Community Well | |
| Public Sewer | |
| 10335128 | |
| 0403306016 |
Nearby Schools
| NAME: | DISTRICT: | DISTANCE: | |
|---|---|---|---|
|
Grade School
Turner Elementary School |
33 | — | |
|
Middle School
Leman Middle School |
33 | Not in DB | |
|
High School
Community High School |
94 | Not in DB | |
Property History
| DATE: | EVENT: | PRICE: | SOURCE: |
|---|---|---|---|
| 28 Jun, 2019 | Sold | $307,250 | MRED MLS |
| 7 May, 2019 | Under contract | $309,900 | MRED MLS |
| 7 Apr, 2019 | Listed for sale | $309,900 | MRED MLS |
Room Specifics
Total Bedrooms: 4
Bedrooms Above Ground: 4
Bedrooms Below Ground: 0
Dimensions: —
Floor Type: Carpet
Dimensions: —
Floor Type: Carpet
Dimensions: —
Floor Type: Carpet
Full Bathrooms: 3
Bathroom Amenities: Separate Shower,Double Sink,Soaking Tub
Bathroom in Basement: 0
Rooms: Office,Walk In Closet
Basement Description: Unfinished
Other Specifics
| 2 | |
| Concrete Perimeter | |
| Concrete | |
| Deck, Patio, Porch, Stamped Concrete Patio | |
| — | |
| LESS THAN .25 ACRES | |
| — | |
| Full | |
| Vaulted/Cathedral Ceilings, Hardwood Floors, First Floor Laundry | |
| Range, Microwave, Dishwasher, High End Refrigerator, Disposal, Stainless Steel Appliance(s), Range Hood | |
| Not in DB | |
| Pool, Sidewalks, Street Lights, Street Paved | |
| — | |
| — | |
| Gas Log |
Tax History
| Year | Property Taxes |
|---|---|
| 2019 | $9,038 |
Contact Agent
Nearby Similar Homes
Nearby Sold Comparables
Contact Agent
Listing Provided By
Circle One Realty







