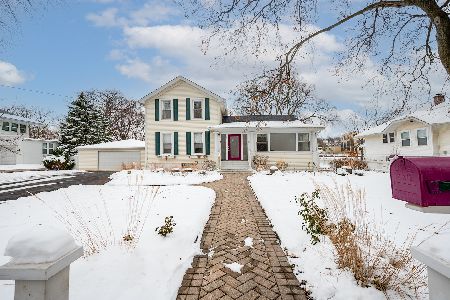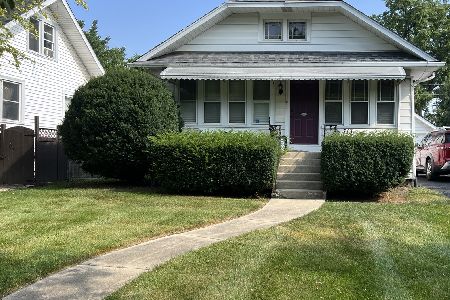425 Bellview Avenue, West Chicago, Illinois 60185
$140,000
|
Sold
|
|
| Status: | Closed |
| Sqft: | 1,585 |
| Cost/Sqft: | $91 |
| Beds: | 3 |
| Baths: | 2 |
| Year Built: | 1954 |
| Property Taxes: | $4,644 |
| Days On Market: | 4802 |
| Lot Size: | 0,21 |
Description
Ready to move into! Completely updated home! The spacious Living Room features a large picture window & a view of the huge yard. Enjoy the eat-in Kitchen w/updated cabinets, fixtures+ appliances. The Family Room is perfect for parties and get-togethers as it has an entertainment center, a dry bar, and a fireplace. Other features include: a Den, spacious bedrooms, and hardwood floors. Garage ok'd by city
Property Specifics
| Single Family | |
| — | |
| Ranch | |
| 1954 | |
| None | |
| RANCH | |
| No | |
| 0.21 |
| Du Page | |
| — | |
| 0 / Not Applicable | |
| None | |
| Public | |
| Public Sewer | |
| 08232809 | |
| 0403306005 |
Property History
| DATE: | EVENT: | PRICE: | SOURCE: |
|---|---|---|---|
| 19 Mar, 2012 | Sold | $62,400 | MRED MLS |
| 6 Feb, 2012 | Under contract | $77,400 | MRED MLS |
| — | Last price change | $86,000 | MRED MLS |
| 22 Oct, 2011 | Listed for sale | $86,000 | MRED MLS |
| 1 Mar, 2013 | Sold | $140,000 | MRED MLS |
| 17 Jan, 2013 | Under contract | $145,000 | MRED MLS |
| 10 Dec, 2012 | Listed for sale | $145,000 | MRED MLS |
Room Specifics
Total Bedrooms: 3
Bedrooms Above Ground: 3
Bedrooms Below Ground: 0
Dimensions: —
Floor Type: Hardwood
Dimensions: —
Floor Type: Hardwood
Full Bathrooms: 2
Bathroom Amenities: —
Bathroom in Basement: 0
Rooms: Den
Basement Description: Crawl
Other Specifics
| — | |
| Concrete Perimeter | |
| Asphalt | |
| — | |
| — | |
| 70 X 130 | |
| — | |
| None | |
| Bar-Dry, Hardwood Floors, First Floor Bedroom, First Floor Laundry, First Floor Full Bath | |
| Range, Dishwasher, Refrigerator | |
| Not in DB | |
| — | |
| — | |
| — | |
| Gas Log |
Tax History
| Year | Property Taxes |
|---|---|
| 2012 | $4,644 |
Contact Agent
Nearby Similar Homes
Nearby Sold Comparables
Contact Agent
Listing Provided By
RE/MAX Cornerstone








