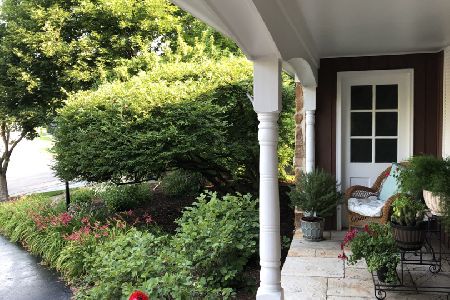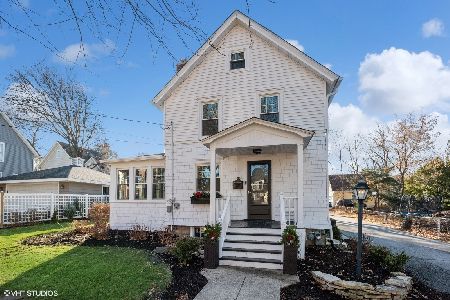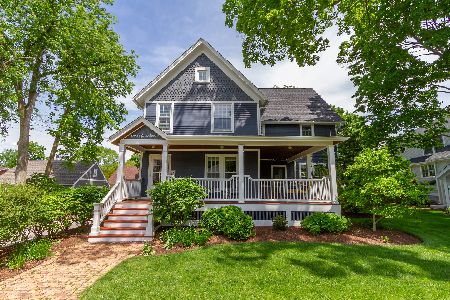424 Jefferson Avenue, Wheaton, Illinois 60187
$906,000
|
Sold
|
|
| Status: | Closed |
| Sqft: | 3,460 |
| Cost/Sqft: | $260 |
| Beds: | 4 |
| Baths: | 5 |
| Year Built: | 1928 |
| Property Taxes: | $19,521 |
| Days On Market: | 1407 |
| Lot Size: | 0,00 |
Description
Discover the perfect blend of all of today's amenities with the charm and casual sophistication this all-brick home has to offer. Meticulously maintained, upgraded and move-in ready. 4 bedroom, 4.5 bath. Located on a rare, appx 1/2 acre lot 5 blocks to downtown Wheaton. Close to the Metra train, many fine restaurants, shopping, Wheaton college, parks and schools. Exceptional addition and remodel done in 2010 which included top-of-the-line Pella architectural windows in the entire home along with a new roof and boiler. The versatile, open floorplan is great for everyday living and entertaining. Detailed millwork, transom windows, hardwood floors, custom cabinetry, recessed lighting and 3 fireplaces. The family room features a coffered ceiling, a cozy fireplace flanked by built-in bookcases, a built-in beverage area with mini-refrigerator. The gourmet kitchen boasts extended height custom maple cabinetry with granite counters. A large 4-stool island/breakfast bar, high-end stainless steel appliances and a walk-in pantry. Spacious first floor office. Mud room area with a bench, hooks, cubbies and cabinetry for storage. Enjoy your morning coffee on the large balcony off the luxury master suite. Spa-like master bath with dual sinks, separate shower, and soaking tub. Get ready to enjoy the fabulous private covered outdoor patio space with a stone/gas fireplace this spring. Gather with friends and family for a BBQ in the spacious yard. A sunroom addition on the back of the garage with slate floor and louvered windows for those rainy days. This is a must-see home!
Property Specifics
| Single Family | |
| — | |
| — | |
| 1928 | |
| — | |
| — | |
| No | |
| — |
| Du Page | |
| — | |
| — / Not Applicable | |
| — | |
| — | |
| — | |
| 11346119 | |
| 0517214001 |
Nearby Schools
| NAME: | DISTRICT: | DISTANCE: | |
|---|---|---|---|
|
Grade School
Longfellow Elementary School |
200 | — | |
|
Middle School
Franklin Middle School |
200 | Not in DB | |
|
High School
Wheaton North High School |
200 | Not in DB | |
Property History
| DATE: | EVENT: | PRICE: | SOURCE: |
|---|---|---|---|
| 9 Jun, 2022 | Sold | $906,000 | MRED MLS |
| 22 Mar, 2022 | Under contract | $899,000 | MRED MLS |
| 20 Mar, 2022 | Listed for sale | $899,000 | MRED MLS |
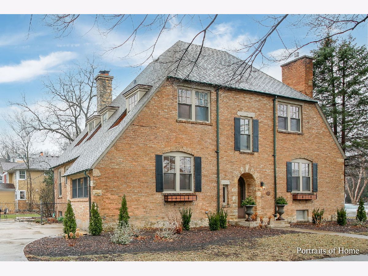
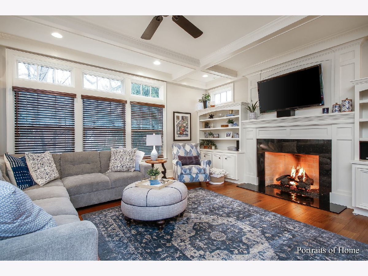
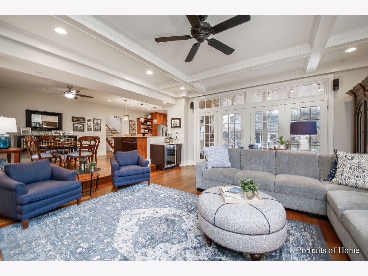
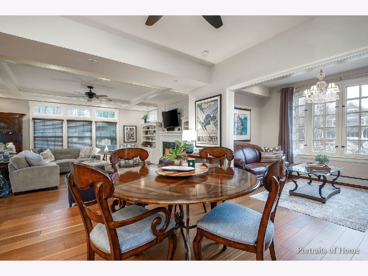
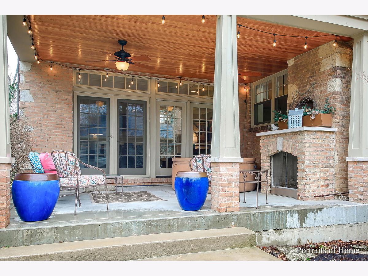
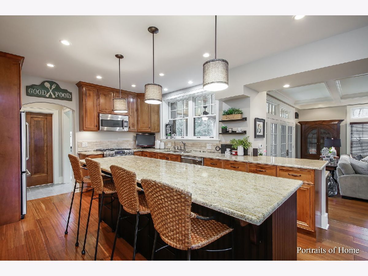
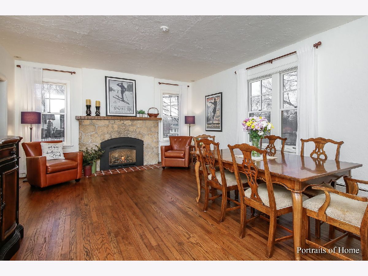
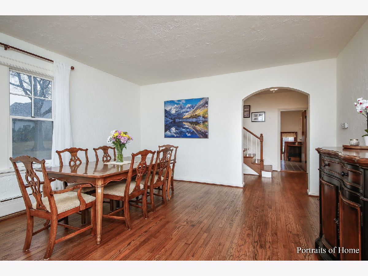
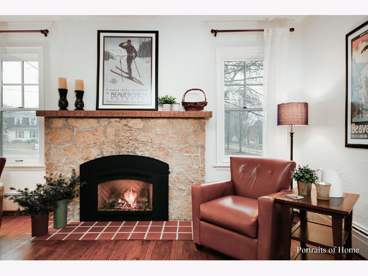
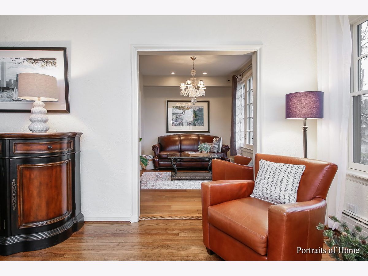
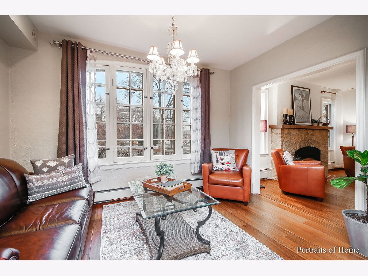
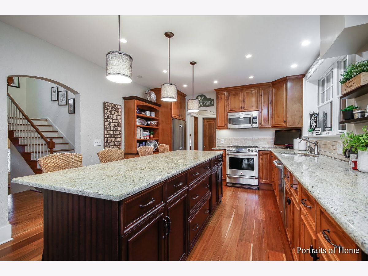
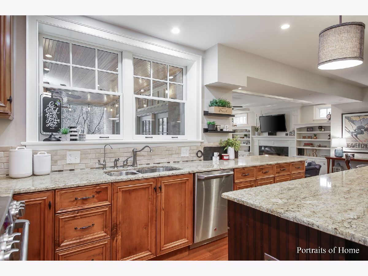
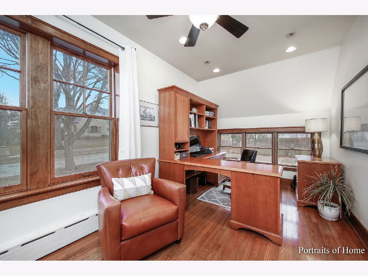
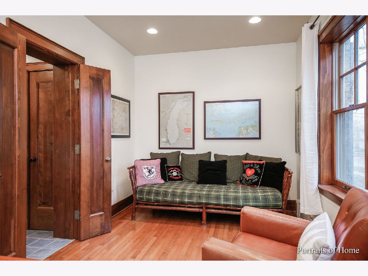
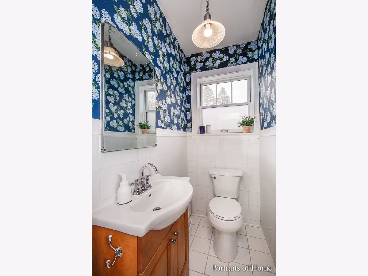
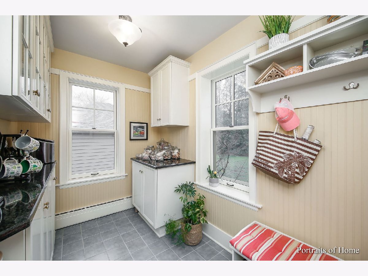
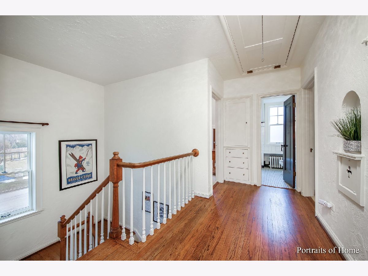
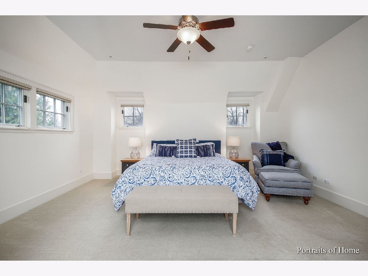
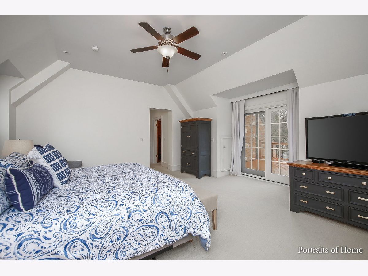
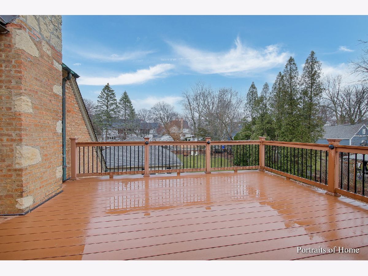
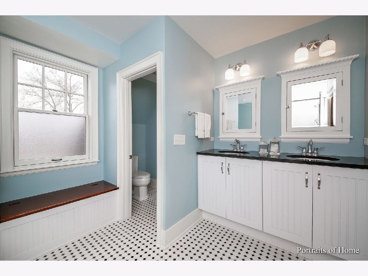
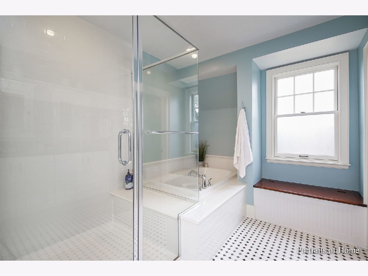
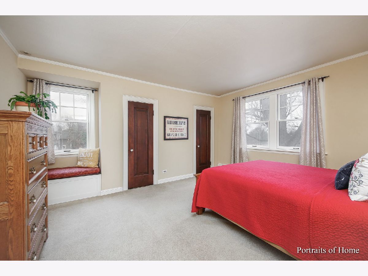
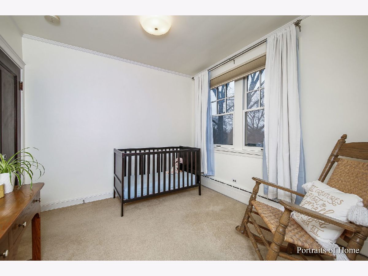
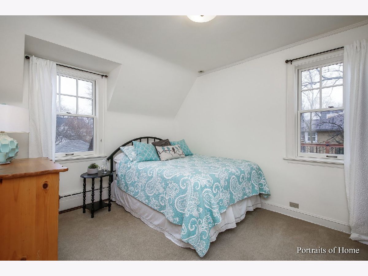
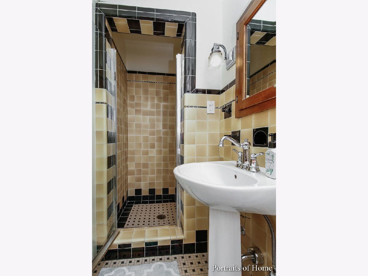
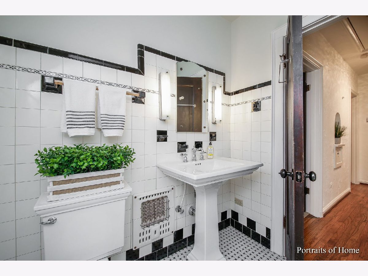
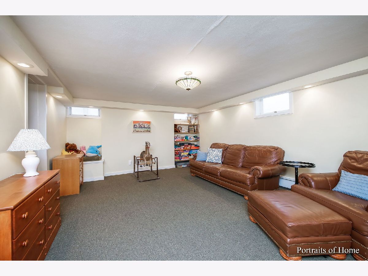
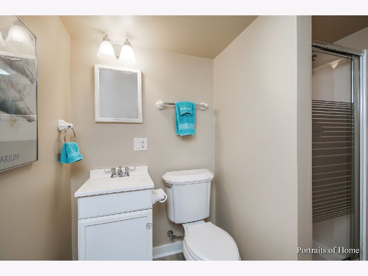
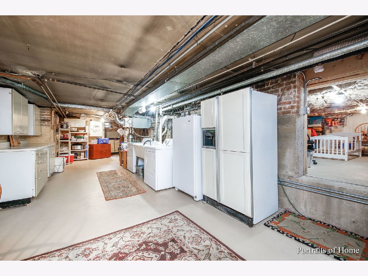
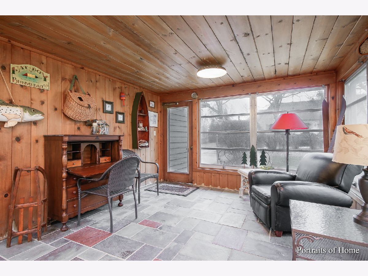
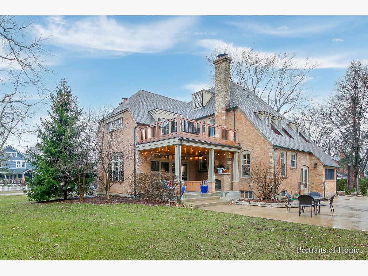
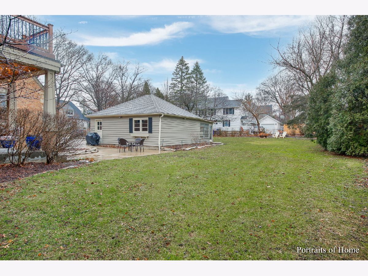
Room Specifics
Total Bedrooms: 4
Bedrooms Above Ground: 4
Bedrooms Below Ground: 0
Dimensions: —
Floor Type: —
Dimensions: —
Floor Type: —
Dimensions: —
Floor Type: —
Full Bathrooms: 5
Bathroom Amenities: Separate Shower,Double Sink,Soaking Tub
Bathroom in Basement: 1
Rooms: —
Basement Description: Partially Finished
Other Specifics
| 2.5 | |
| — | |
| — | |
| — | |
| — | |
| 110 X 188 | |
| — | |
| — | |
| — | |
| — | |
| Not in DB | |
| — | |
| — | |
| — | |
| — |
Tax History
| Year | Property Taxes |
|---|---|
| 2022 | $19,521 |
Contact Agent
Nearby Similar Homes
Nearby Sold Comparables
Contact Agent
Listing Provided By
Berkshire Hathaway HomeServices Chicago




