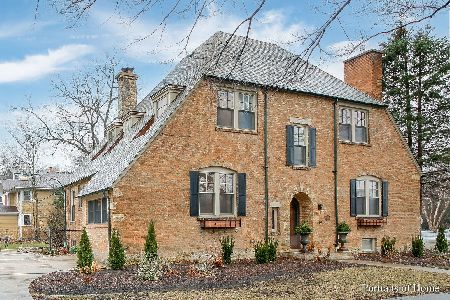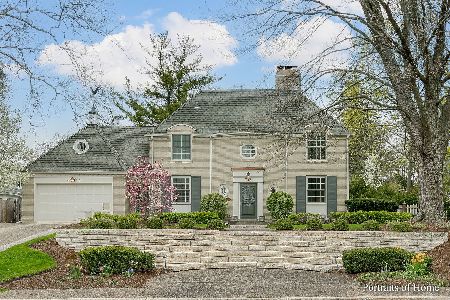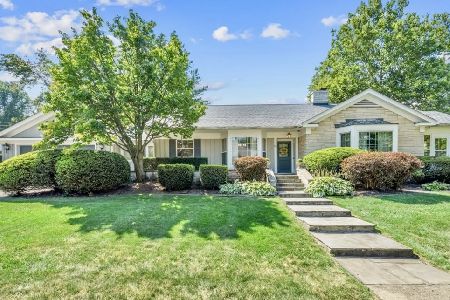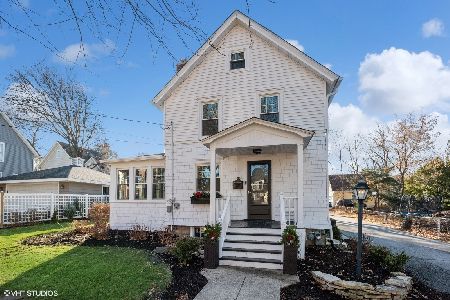707 Gary Court, Wheaton, Illinois 60187
$775,000
|
Sold
|
|
| Status: | Closed |
| Sqft: | 3,571 |
| Cost/Sqft: | $224 |
| Beds: | 4 |
| Baths: | 4 |
| Year Built: | 1969 |
| Property Taxes: | $17,820 |
| Days On Market: | 1752 |
| Lot Size: | 0,32 |
Description
Traditional elegance meet with rustic charm in this cedar and stone two-story home with an in-town Wheaton location. Tranquil gardens on a 1/3 acre lot give a quaint country feeling, yet the conveniences of downtown Wheaton shopping, restaurants, and train access are right down the street. A circle drive and large front porch provides welcoming curb appeal, with plenty of extra guest parking on a second driveway leading to an attached 2 car heated garage. The front foyer entry boasts a beautiful staircase and Italian imported tile floors. Gorgeous parquet floors in both the living room & dining room provide timeless elegance and character. A completely remodeled kitchen in 2020 feature quartz countertops, dry bar with beverage fridge, and slate-colored stainless appliances. The kitchen opens to a large eating area and cozy family room with stone fireplace, and even further opens to a tranquil heated sunroom to peacefully enjoy garden views. A first floor office & laundry room complete the first floor. Every bedroom on the 2nd floor is extremely generous in size with plentiful closet space. 2nd floor bathrooms and 1st floor bathroom remodeled in 2014. A finished basement has a large rec room area, storage area, and full bathroom. Pella windows new in 2010 and Roof replaced in 2013 with lifetime material guarantee. Ultra-private gatherings can be had in the backyard flagstone patio with hot tub (2016). Money Magazine has ranked Wheaton as one of the Best Places to Live in America (2018), and Wallethub ranks Wheaton #17 in Best Small Cities in America to live in (2020).
Property Specifics
| Single Family | |
| — | |
| — | |
| 1969 | |
| Full | |
| — | |
| No | |
| 0.32 |
| Du Page | |
| — | |
| — / Not Applicable | |
| None | |
| Lake Michigan | |
| Public Sewer | |
| 11022066 | |
| 0517209012 |
Nearby Schools
| NAME: | DISTRICT: | DISTANCE: | |
|---|---|---|---|
|
Grade School
Longfellow Elementary School |
200 | — | |
|
Middle School
Franklin Middle School |
200 | Not in DB | |
|
High School
Wheaton North High School |
200 | Not in DB | |
Property History
| DATE: | EVENT: | PRICE: | SOURCE: |
|---|---|---|---|
| 14 Jun, 2021 | Sold | $775,000 | MRED MLS |
| 23 Apr, 2021 | Under contract | $799,000 | MRED MLS |
| 9 Apr, 2021 | Listed for sale | $799,000 | MRED MLS |
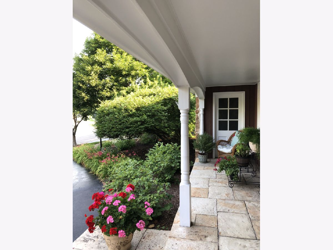
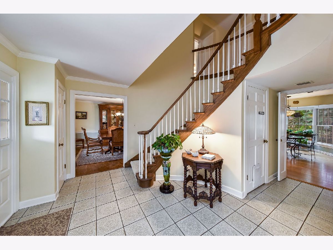
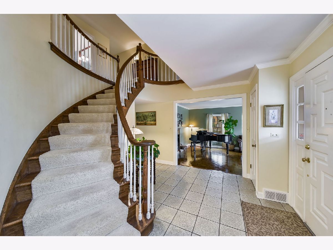
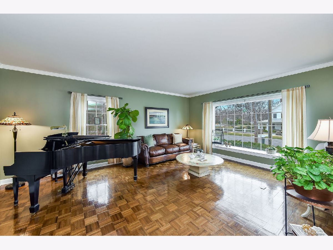
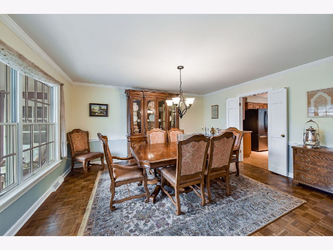
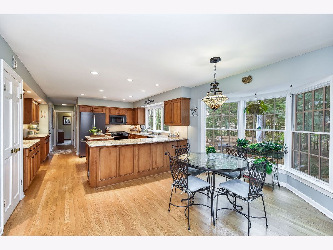
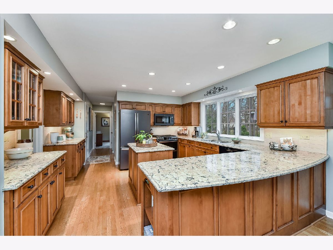
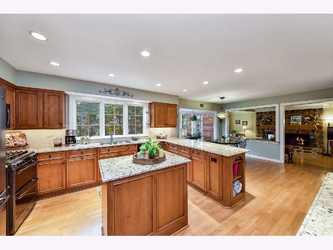
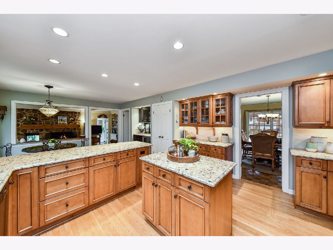
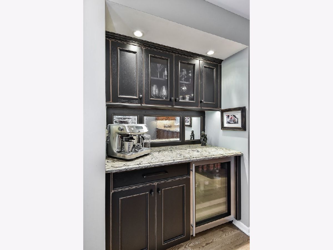
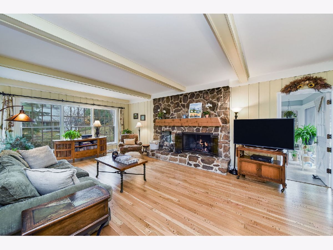
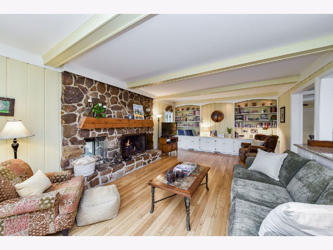
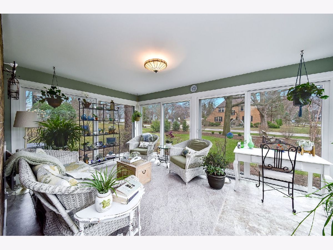
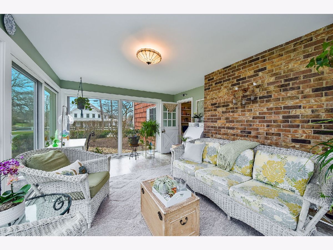
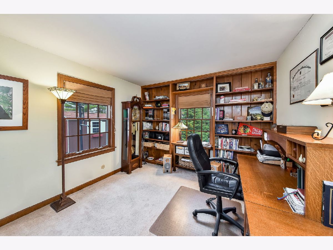
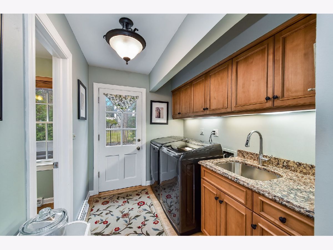
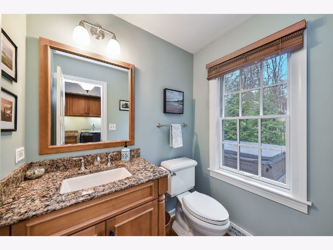
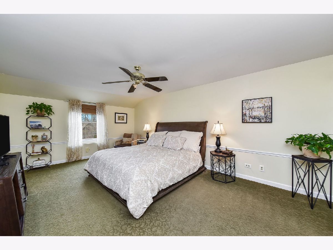
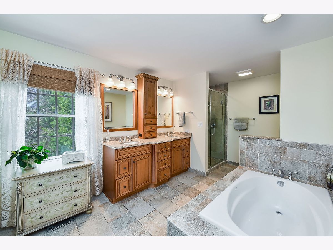
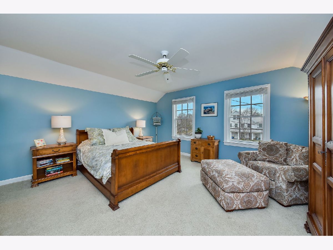
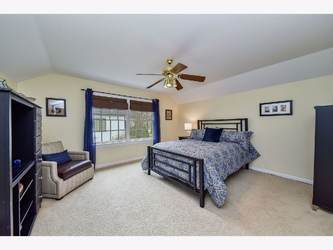
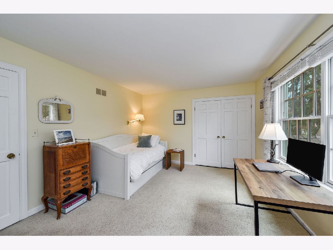
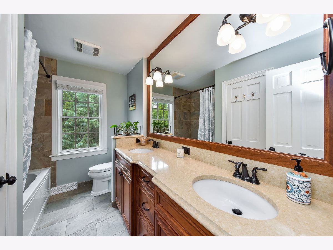
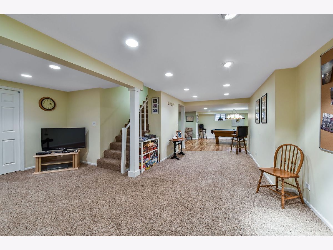
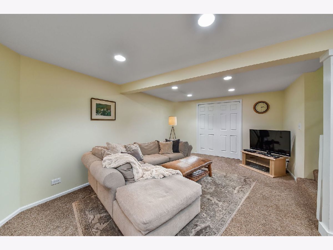
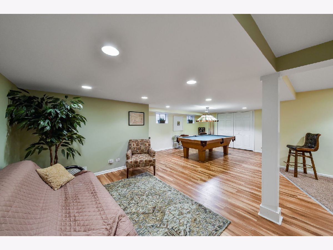
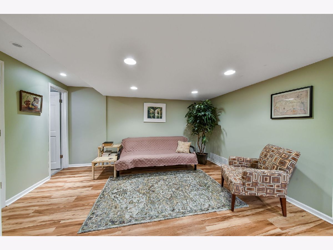
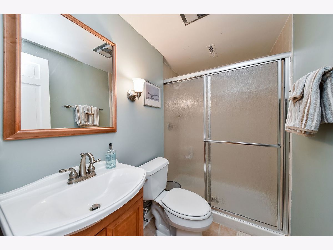
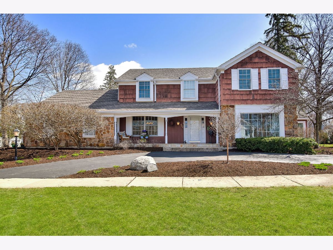
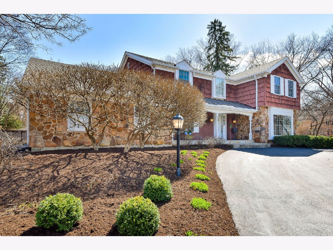
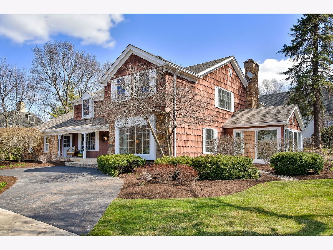
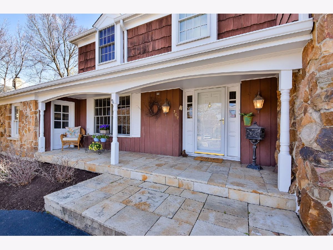
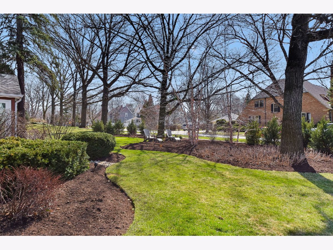
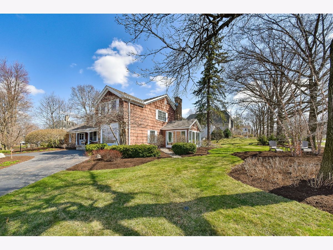
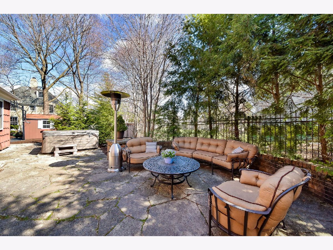
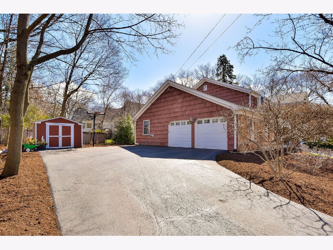
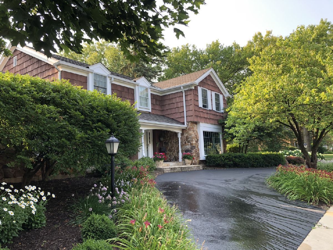
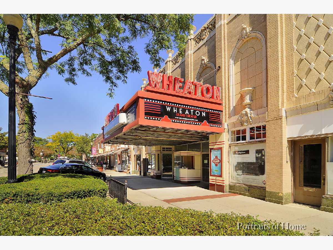
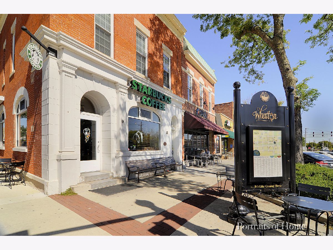
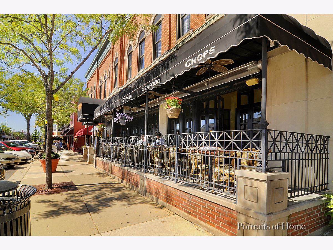
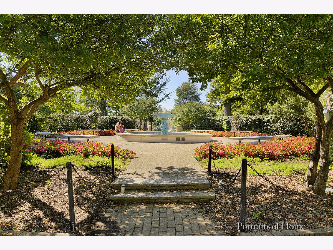
Room Specifics
Total Bedrooms: 4
Bedrooms Above Ground: 4
Bedrooms Below Ground: 0
Dimensions: —
Floor Type: Carpet
Dimensions: —
Floor Type: Carpet
Dimensions: —
Floor Type: Carpet
Full Bathrooms: 4
Bathroom Amenities: Double Sink
Bathroom in Basement: 1
Rooms: Office,Recreation Room,Heated Sun Room,Foyer,Utility Room-Lower Level,Storage,Eating Area
Basement Description: Finished
Other Specifics
| 2 | |
| Concrete Perimeter | |
| Asphalt,Circular,Side Drive | |
| Patio, Hot Tub, Storms/Screens | |
| Corner Lot,Landscaped | |
| 165X85 | |
| — | |
| Full | |
| Hardwood Floors, First Floor Laundry, Walk-In Closet(s), Bookcases | |
| Range, Microwave, Dishwasher, Refrigerator, Washer, Dryer, Disposal, Stainless Steel Appliance(s) | |
| Not in DB | |
| Curbs, Sidewalks, Street Lights, Street Paved | |
| — | |
| — | |
| Gas Log, Gas Starter |
Tax History
| Year | Property Taxes |
|---|---|
| 2021 | $17,820 |
Contact Agent
Nearby Similar Homes
Nearby Sold Comparables
Contact Agent
Listing Provided By
Berkshire Hathaway HomeServices Chicago




