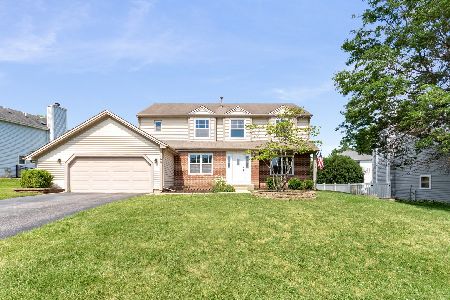424 Lindsay Lane, West Dundee, Illinois 60118
$342,000
|
Sold
|
|
| Status: | Closed |
| Sqft: | 2,448 |
| Cost/Sqft: | $138 |
| Beds: | 4 |
| Baths: | 3 |
| Year Built: | 1989 |
| Property Taxes: | $6,467 |
| Days On Market: | 1700 |
| Lot Size: | 0,24 |
Description
Gorgeous Updated 4 bedroom home in highly sought after Tartan's Glen community! Wonderful first floor entertainment and living! The tastefully remodeled gourmet kitchen with 42 inch cherry cabinets and low maintenance quartz counters opens to a spacious family room and vaulted ceiling sunroom which is attached to a large deck that wraps around the side and rear of the home. The huge deck offers beautiful views of the landscaped yard and is great for entertaining guests or quietly relaxing with family and friends. First floor has stunning American Walnut H/W floors and beautiful low maintenance porcelain tile. Unwind in your massive master bedroom ensuite with vaulted ceilings and a large walk-in closet inside the gorgeously remodeled master bathroom, it makes for a perfect getaway after a long day! Large Garage features a workshop and cabinets for ultimate organization yet still leaves room for both cars! H/W Floor new in 2011, New Dishwasher, A/C and siding installed 2013, Roof 2016. All appliances are high end and S/S. Workshop in garage stays with home. The kitchen island is easily moved for your preference. All of this just a short walk to an amazing community park featuring athletic fields, playground, splash park, skateboard park and tennis courts! Also close to dog parks, bike trails, Raceway Walking Trails, community pools, rec centers and libraries! The school district is highly rated. Close to shopping, dining and entertainment! 5 minutes to I-90! Great Family Friendly Neighborhood. Welcome home!
Property Specifics
| Single Family | |
| — | |
| Colonial | |
| 1989 | |
| None | |
| — | |
| No | |
| 0.24 |
| Kane | |
| Tartans Glen | |
| — / Not Applicable | |
| None | |
| Public | |
| Public Sewer | |
| 11102052 | |
| 0321403005 |
Nearby Schools
| NAME: | DISTRICT: | DISTANCE: | |
|---|---|---|---|
|
Grade School
Dundee Highlands Elementary Scho |
300 | — | |
|
Middle School
Dundee Middle School |
300 | Not in DB | |
|
High School
H D Jacobs High School |
300 | Not in DB | |
Property History
| DATE: | EVENT: | PRICE: | SOURCE: |
|---|---|---|---|
| 15 Jul, 2021 | Sold | $342,000 | MRED MLS |
| 10 Jun, 2021 | Under contract | $339,000 | MRED MLS |
| 27 May, 2021 | Listed for sale | $339,000 | MRED MLS |
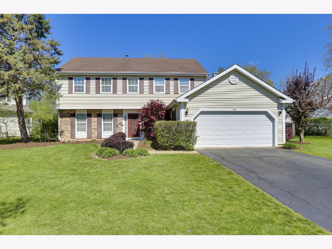
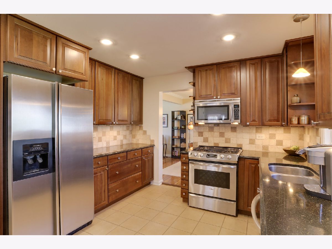
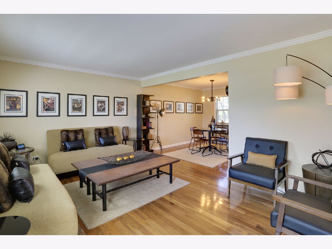
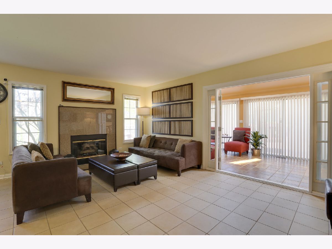
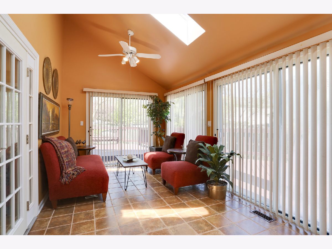
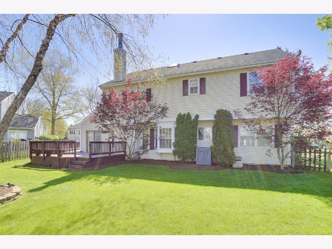
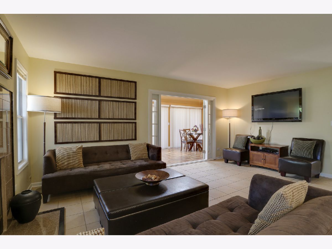
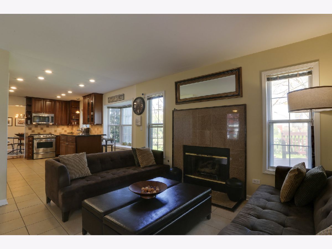
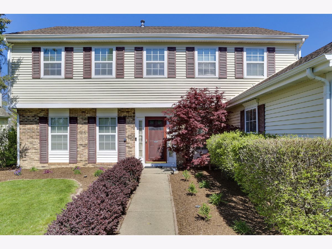
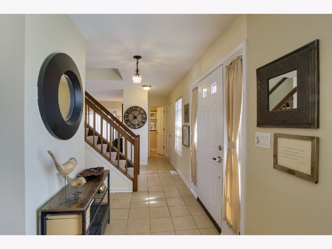
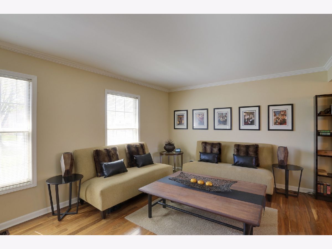
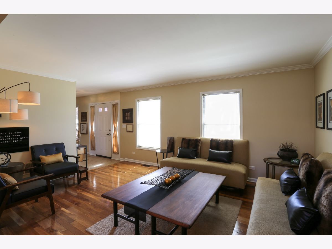
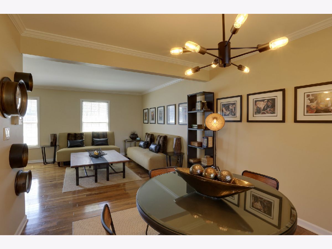
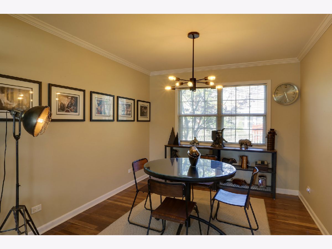
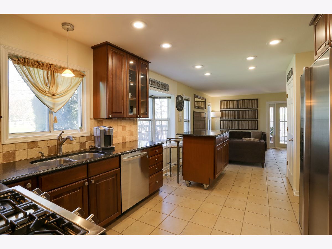
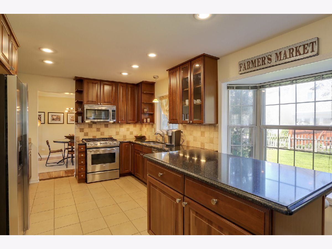
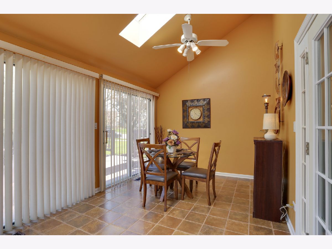
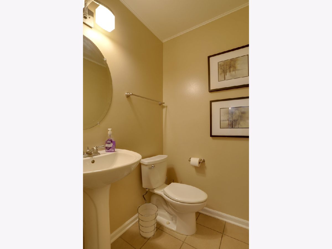
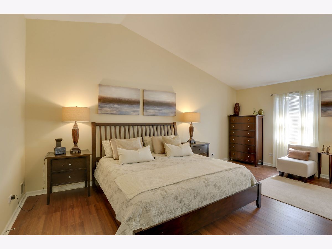
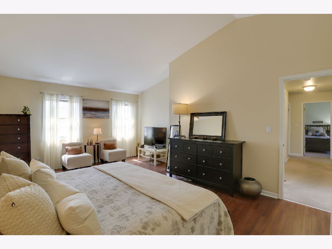
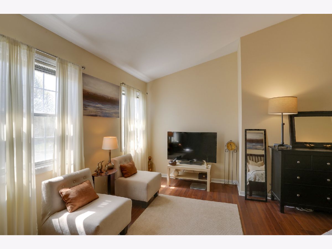
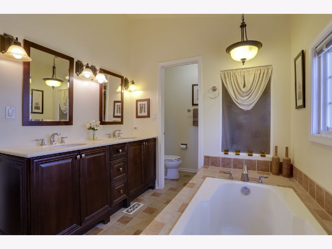
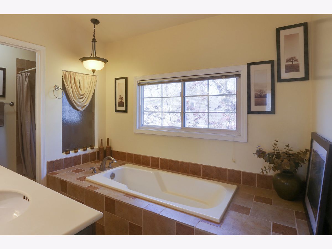
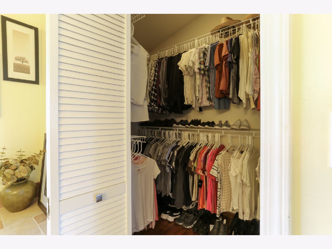
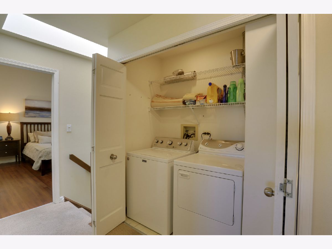
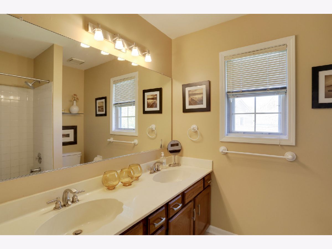
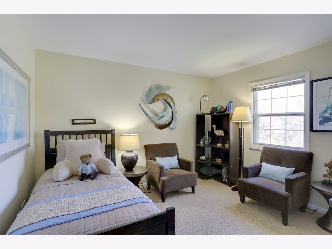
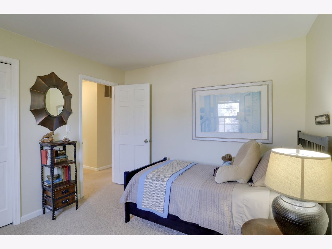
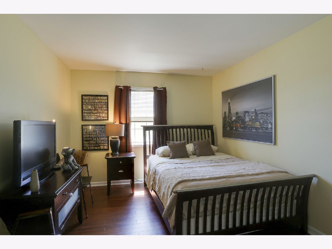
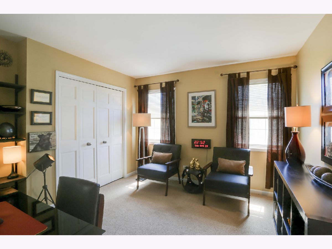
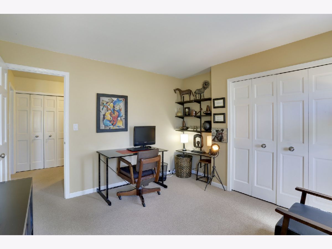
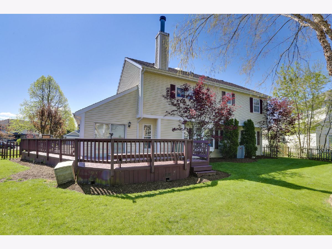
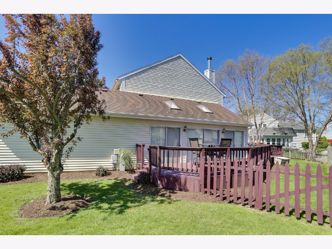
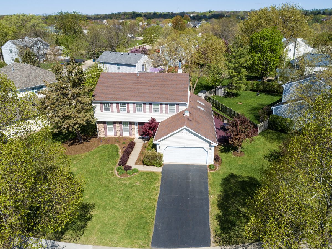
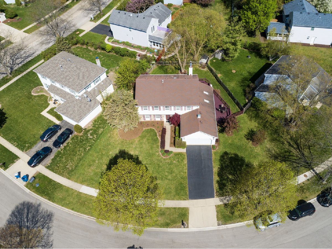
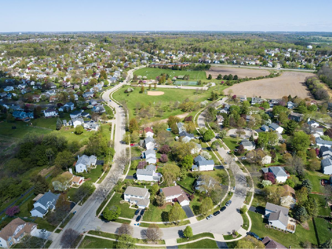
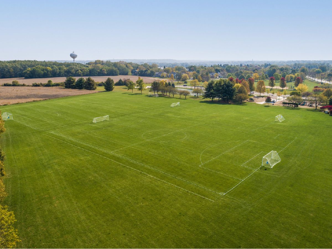
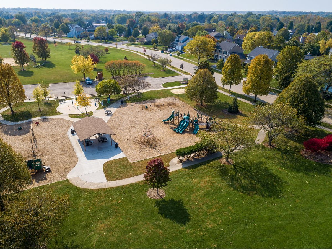
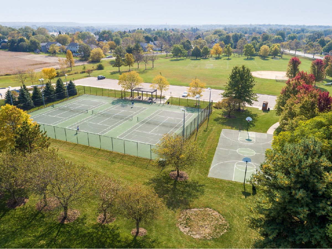
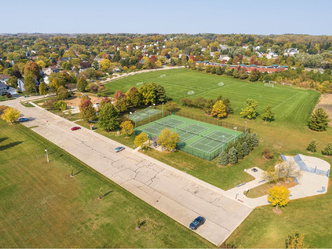
Room Specifics
Total Bedrooms: 4
Bedrooms Above Ground: 4
Bedrooms Below Ground: 0
Dimensions: —
Floor Type: Carpet
Dimensions: —
Floor Type: Carpet
Dimensions: —
Floor Type: Wood Laminate
Full Bathrooms: 3
Bathroom Amenities: Separate Shower,Soaking Tub
Bathroom in Basement: 0
Rooms: Bonus Room
Basement Description: None
Other Specifics
| 2 | |
| Concrete Perimeter | |
| Asphalt | |
| Deck | |
| Fenced Yard | |
| 10394 | |
| — | |
| Full | |
| Vaulted/Cathedral Ceilings, Skylight(s), Hardwood Floors, Wood Laminate Floors, Second Floor Laundry, Center Hall Plan, Open Floorplan | |
| Range, Microwave, Dishwasher, Refrigerator, Stainless Steel Appliance(s), Gas Cooktop, Gas Oven | |
| Not in DB | |
| Park, Sidewalks | |
| — | |
| — | |
| Wood Burning, Gas Log, Gas Starter |
Tax History
| Year | Property Taxes |
|---|---|
| 2021 | $6,467 |
Contact Agent
Nearby Similar Homes
Nearby Sold Comparables
Contact Agent
Listing Provided By
Suburban Life Realty, Ltd





