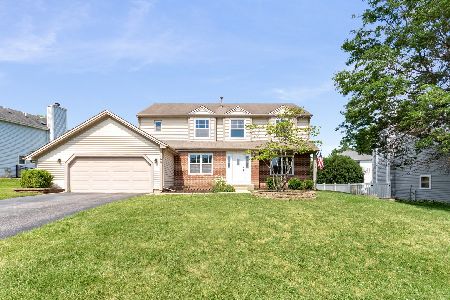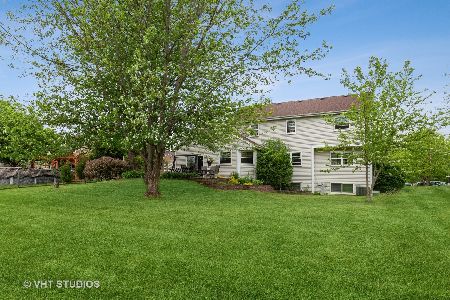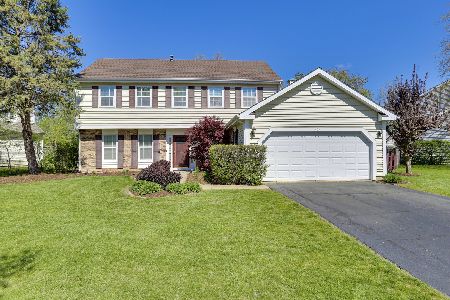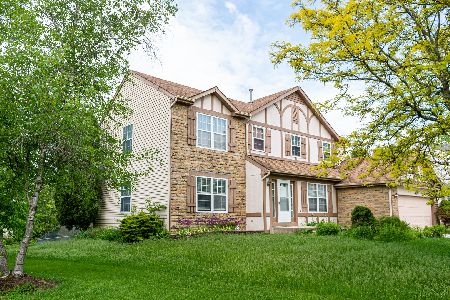451 Tartans Drive, West Dundee, Illinois 60118
$225,000
|
Sold
|
|
| Status: | Closed |
| Sqft: | 2,444 |
| Cost/Sqft: | $92 |
| Beds: | 4 |
| Baths: | 3 |
| Year Built: | 1988 |
| Property Taxes: | $6,226 |
| Days On Market: | 4646 |
| Lot Size: | 0,24 |
Description
GREAT W. DUNDEE LOCATION! PART BRK FRNT! NEW WNDWS, SIDING, SOFFIT, FASCIA & GARAGE DR '04! NEW FURN, WTR HTR & A/C '07! 1ST FLR HDWD FLRS '07! FYR W/TILE FLR! BTFL FR W/STONE FP & OAK MANTLE! BRIGHT EAT-N KTCHN W/TILE B-SPLASH & BAY WNDW! 1ST FLR DEN W/DBL DR ENTRY! SPAC MBDRM W/CATH CLNG & DBL DR ENTRY! LUX MBTH W/SKYLIGHT, DBL SINK, SOAKER TUB & SEP SHWR! FIN BSMNT W/REC RM & BTH RGH-IN! BRK PATIO! FNCD YARD!
Property Specifics
| Single Family | |
| — | |
| Traditional | |
| 1988 | |
| Full | |
| — | |
| No | |
| 0.24 |
| Kane | |
| Tartans Glen | |
| 0 / Not Applicable | |
| None | |
| Public | |
| Public Sewer | |
| 08333465 | |
| 0321404008 |
Property History
| DATE: | EVENT: | PRICE: | SOURCE: |
|---|---|---|---|
| 27 Jun, 2013 | Sold | $225,000 | MRED MLS |
| 8 May, 2013 | Under contract | $224,900 | MRED MLS |
| 3 May, 2013 | Listed for sale | $224,900 | MRED MLS |
| 25 Oct, 2024 | Sold | $422,500 | MRED MLS |
| 15 Aug, 2024 | Under contract | $429,900 | MRED MLS |
| — | Last price change | $434,900 | MRED MLS |
| 11 Jul, 2024 | Listed for sale | $439,900 | MRED MLS |
Room Specifics
Total Bedrooms: 4
Bedrooms Above Ground: 4
Bedrooms Below Ground: 0
Dimensions: —
Floor Type: Carpet
Dimensions: —
Floor Type: Carpet
Dimensions: —
Floor Type: Wood Laminate
Full Bathrooms: 3
Bathroom Amenities: —
Bathroom in Basement: 0
Rooms: Den,Recreation Room
Basement Description: Finished
Other Specifics
| 2 | |
| Concrete Perimeter | |
| Asphalt | |
| Patio | |
| Landscaped | |
| 92X121X24X54X117 | |
| — | |
| Full | |
| Vaulted/Cathedral Ceilings, Skylight(s) | |
| Range, Microwave, Dishwasher, Refrigerator, Disposal | |
| Not in DB | |
| — | |
| — | |
| — | |
| Attached Fireplace Doors/Screen, Gas Starter |
Tax History
| Year | Property Taxes |
|---|---|
| 2013 | $6,226 |
| 2024 | $8,113 |
Contact Agent
Nearby Similar Homes
Nearby Sold Comparables
Contact Agent
Listing Provided By
RE/MAX Horizon










