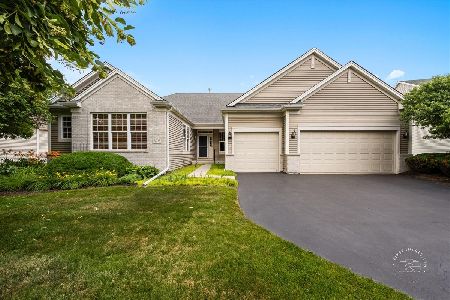424 Meade Boulevard, North Aurora, Illinois 60542
$315,000
|
Sold
|
|
| Status: | Closed |
| Sqft: | 2,700 |
| Cost/Sqft: | $117 |
| Beds: | 4 |
| Baths: | 3 |
| Year Built: | 2003 |
| Property Taxes: | $8,927 |
| Days On Market: | 2787 |
| Lot Size: | 0,00 |
Description
THIS ONE STANDS HIGH ABOVE THE REST! You're gonna love everything about this Tanner Trails beauty. Meticulously maintained & totally updated to reflect today's modern trends. Even from the curb you'll be calling it HOME! A charming porch & stone front welcome you. Enjoy panoramic views of the pond across the street. The 2-story foyer & 9' first floor ceilings give the home great dimension & the open floor plan is ideal for entertaining. From the fresh paint that covers every wall to the brand new floor & everything in between-this home totally shines! Gourmet KIT w/sleek granite counters, loads of cabinets, stainless steel appliances & spacious eating area flows seamlessly into the FAM RM w/gas start fireplace & oversized windows to the huge, fenced yd. 4 spacious BRs PLUS a bonus room upstairs -what a perfect get away! The oversized brick paver patio makes summer BBQs a breeze. Neighborhood park is just down the street! Easy access to Orchard Rd, I-88. Priced to sell. WELCOME HOME!
Property Specifics
| Single Family | |
| — | |
| Traditional | |
| 2003 | |
| Full | |
| HUNTLEIGH | |
| Yes | |
| — |
| Kane | |
| Tanner Trails | |
| 45 / Quarterly | |
| None | |
| Public | |
| Public Sewer | |
| 09963955 | |
| 1136453008 |
Nearby Schools
| NAME: | DISTRICT: | DISTANCE: | |
|---|---|---|---|
|
Grade School
Fearn Elementary School |
129 | — | |
|
Middle School
Herget Middle School |
129 | Not in DB | |
|
High School
West Aurora High School |
129 | Not in DB | |
Property History
| DATE: | EVENT: | PRICE: | SOURCE: |
|---|---|---|---|
| 13 Aug, 2010 | Sold | $227,500 | MRED MLS |
| 7 Aug, 2010 | Under contract | $227,500 | MRED MLS |
| 7 Aug, 2010 | Listed for sale | $227,500 | MRED MLS |
| 9 Jul, 2018 | Sold | $315,000 | MRED MLS |
| 2 Jun, 2018 | Under contract | $315,000 | MRED MLS |
| 31 May, 2018 | Listed for sale | $315,000 | MRED MLS |
Room Specifics
Total Bedrooms: 4
Bedrooms Above Ground: 4
Bedrooms Below Ground: 0
Dimensions: —
Floor Type: Carpet
Dimensions: —
Floor Type: Carpet
Dimensions: —
Floor Type: Carpet
Full Bathrooms: 3
Bathroom Amenities: Whirlpool,Separate Shower,Double Sink
Bathroom in Basement: 0
Rooms: Breakfast Room,Bonus Room
Basement Description: Unfinished
Other Specifics
| 3 | |
| Concrete Perimeter | |
| Asphalt | |
| Porch, Brick Paver Patio | |
| Fenced Yard | |
| 80 X 173 X 80 X 177 | |
| Unfinished | |
| Full | |
| Vaulted/Cathedral Ceilings, Hardwood Floors, First Floor Laundry | |
| Range, Microwave, Dishwasher, Refrigerator, Washer, Dryer, Disposal, Stainless Steel Appliance(s) | |
| Not in DB | |
| Sidewalks, Street Lights, Street Paved | |
| — | |
| — | |
| Gas Starter |
Tax History
| Year | Property Taxes |
|---|---|
| 2010 | $6,505 |
| 2018 | $8,927 |
Contact Agent
Nearby Similar Homes
Nearby Sold Comparables
Contact Agent
Listing Provided By
Baird & Warner






