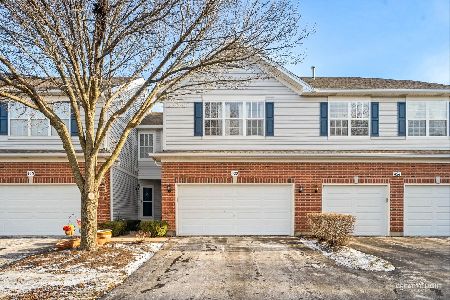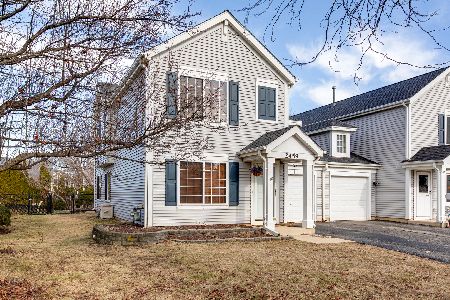424 Merlot Court, Oswego, Illinois 60543
$200,500
|
Sold
|
|
| Status: | Closed |
| Sqft: | 1,625 |
| Cost/Sqft: | $120 |
| Beds: | 3 |
| Baths: | 3 |
| Year Built: | 2005 |
| Property Taxes: | $5,062 |
| Days On Market: | 2462 |
| Lot Size: | 0,00 |
Description
Multiple offers received. Highest and Best due by 5/11/19 at 8:00 pm! 3 BEDROOM, 2.1 BATH TOWNHOME IN THE TOWNES OF BLACKBERRY SUBDIVISION. PRIVATE END UNIT BACKS TO POND, WALKING TRAIL AND OPEN FIELDS. GORGEOUS VIEWS! OSWEGO 308 SCHOOLS! 2-story foyer leads to bright and open-concept living space that includes cozy fireplace. Large windows let in loads of natural light and provide a view of scenic pond! Spacious master bedroom with walk-in closet and vaulted ceiling! Master bath includes dual sink, separate shower and soaker tub. Other bedrooms have walk-in closets, too! Sliding door opens to quiet backyard and another view of the water. 2nd-floor laundry makes life easier! Partially finished basement provides a 2nd living space, and still leaves tons of room for storage. Located on a quiet cul-de-sac offers privacy but has super easy access to I-88 and shopping! Attached 2-car garage.
Property Specifics
| Condos/Townhomes | |
| 2 | |
| — | |
| 2005 | |
| Partial | |
| ESSEX | |
| Yes | |
| — |
| Kendall | |
| The Townes Of Blackberry | |
| 188 / Monthly | |
| Insurance,Exterior Maintenance,Lawn Care,Snow Removal,None | |
| Public | |
| Public Sewer | |
| 10359322 | |
| 0212109005 |
Nearby Schools
| NAME: | DISTRICT: | DISTANCE: | |
|---|---|---|---|
|
Grade School
Lakewood Creek Elementary School |
308 | — | |
|
Middle School
Traughber Junior High School |
308 | Not in DB | |
|
High School
Oswego High School |
308 | Not in DB | |
Property History
| DATE: | EVENT: | PRICE: | SOURCE: |
|---|---|---|---|
| 2 Jul, 2019 | Sold | $200,500 | MRED MLS |
| 11 May, 2019 | Under contract | $194,900 | MRED MLS |
| 9 May, 2019 | Listed for sale | $194,900 | MRED MLS |
Room Specifics
Total Bedrooms: 3
Bedrooms Above Ground: 3
Bedrooms Below Ground: 0
Dimensions: —
Floor Type: Carpet
Dimensions: —
Floor Type: Carpet
Full Bathrooms: 3
Bathroom Amenities: Separate Shower,Soaking Tub
Bathroom in Basement: 0
Rooms: Foyer,Storage
Basement Description: Partially Finished
Other Specifics
| 2 | |
| Concrete Perimeter | |
| Asphalt | |
| Patio, Storms/Screens, End Unit | |
| Common Grounds,Cul-De-Sac,Water View | |
| COMMON | |
| — | |
| Full | |
| Vaulted/Cathedral Ceilings, Hardwood Floors, Second Floor Laundry, Laundry Hook-Up in Unit, Storage, Walk-In Closet(s) | |
| Range, Microwave, Dishwasher, Refrigerator, Washer, Dryer, Disposal | |
| Not in DB | |
| — | |
| — | |
| — | |
| Gas Log |
Tax History
| Year | Property Taxes |
|---|---|
| 2019 | $5,062 |
Contact Agent
Nearby Similar Homes
Nearby Sold Comparables
Contact Agent
Listing Provided By
Keller Williams Infinity






