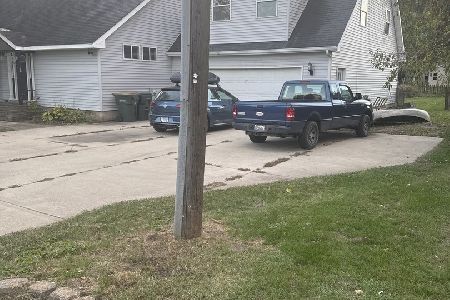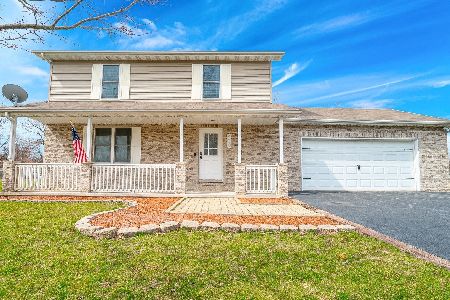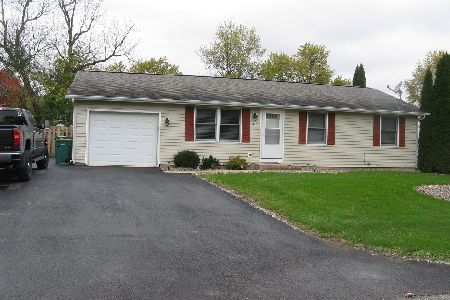424 Merrill Street, Braceville, Illinois 60407
$199,000
|
Sold
|
|
| Status: | Closed |
| Sqft: | 1,876 |
| Cost/Sqft: | $101 |
| Beds: | 3 |
| Baths: | 2 |
| Year Built: | 2006 |
| Property Taxes: | $4,701 |
| Days On Market: | 1706 |
| Lot Size: | 0,31 |
Description
Spacious 3 Bed, 2 full bath, 2 car attached garage ranch home on a large lot. This beautiful home has a huge eat in kitchen with a ton of cabinets & counter space, large island, vaulted ceilings and newer appliances. Fantastic open floor plan is great for entertaining. Huge Dining room is open to living room and kitchen. Additional room off the kitchen could be used as a family room, office or den. This room has a gorgeous fireplace and double doors if you are looking for some quiet space. Master bedroom features a huge master bath with shower and separate whirlpool tub. As you step outside you can enjoy the privacy of the back yard from your covered deck. Call today for your private showing. A/C new in 2016, Shingles 2020, Crawl space has plastic down and a sump pump. Showings begin Friday 6/4/21
Property Specifics
| Single Family | |
| — | |
| Ranch | |
| 2006 | |
| None | |
| — | |
| No | |
| 0.31 |
| Grundy | |
| — | |
| — / Not Applicable | |
| None | |
| Public | |
| Septic-Private | |
| 11109281 | |
| 0926230011 |
Nearby Schools
| NAME: | DISTRICT: | DISTANCE: | |
|---|---|---|---|
|
Grade School
Braceville Elementary School |
75 | — | |
|
Middle School
Braceville Elementary School |
75 | Not in DB | |
|
High School
Gardner-south Wilmington Twp H S |
73 | Not in DB | |
Property History
| DATE: | EVENT: | PRICE: | SOURCE: |
|---|---|---|---|
| 16 Jul, 2021 | Sold | $199,000 | MRED MLS |
| 6 Jun, 2021 | Under contract | $189,900 | MRED MLS |
| 3 Jun, 2021 | Listed for sale | $189,900 | MRED MLS |
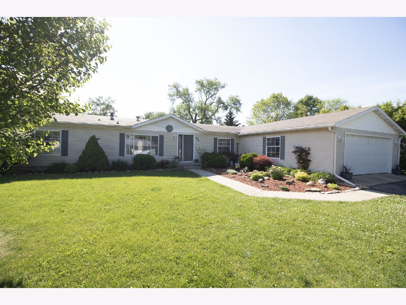
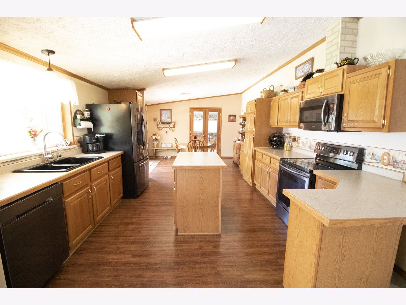
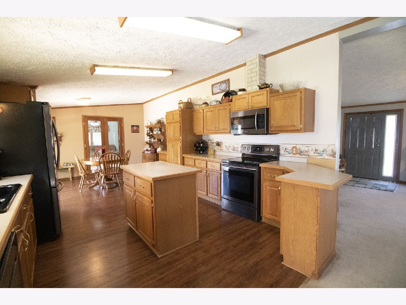
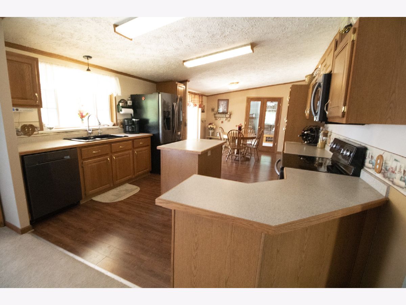
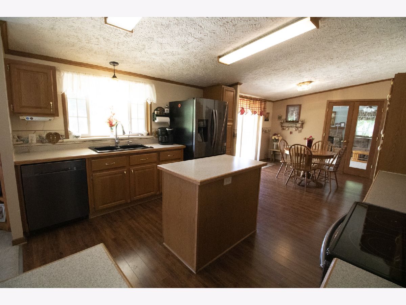
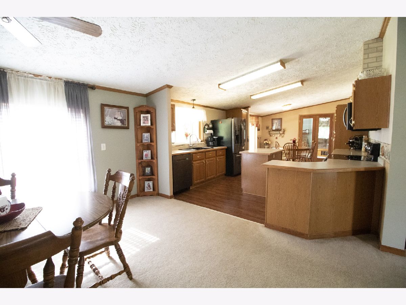
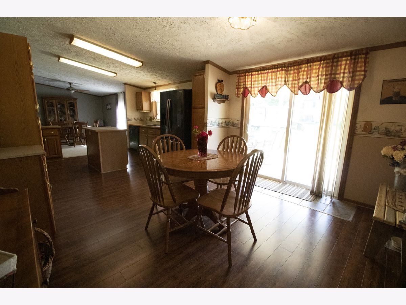
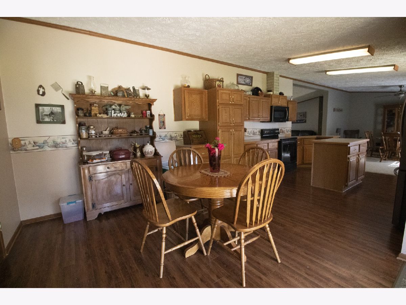
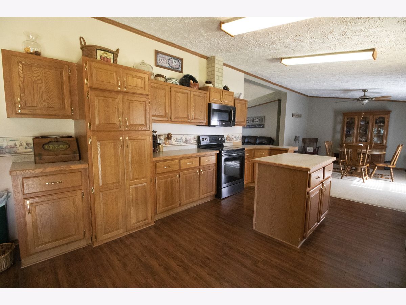
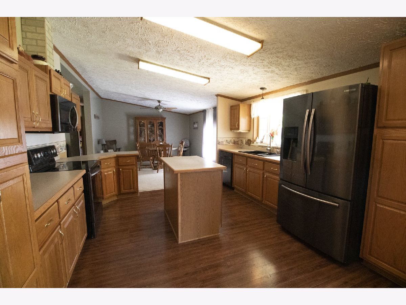
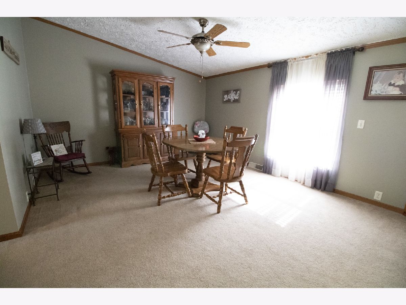
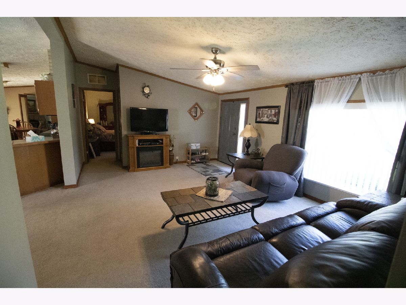
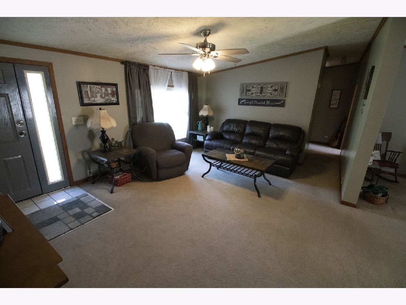
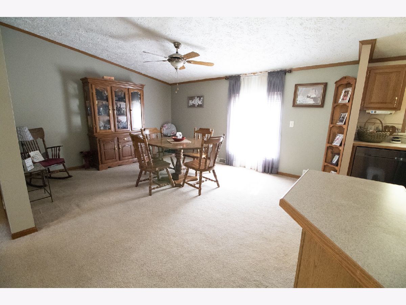
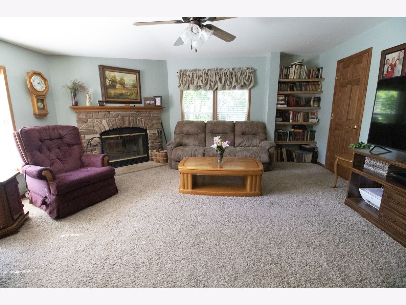
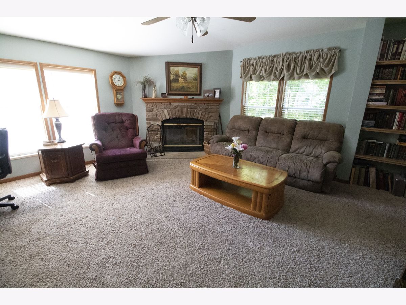
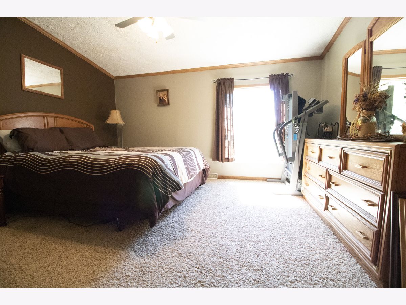
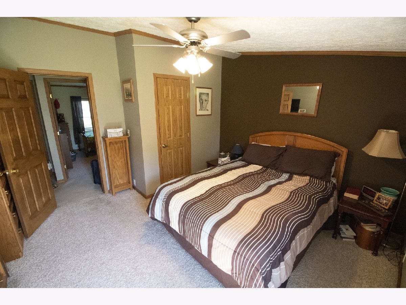
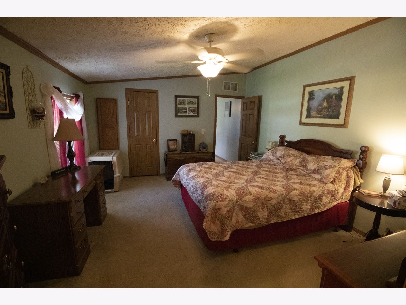
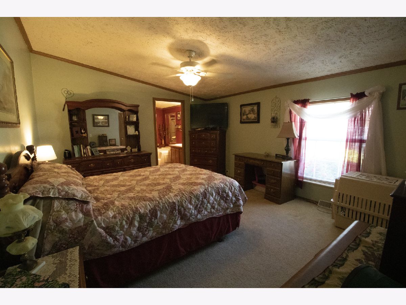
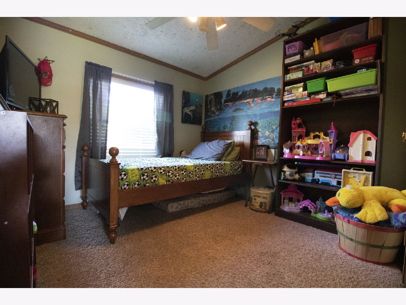
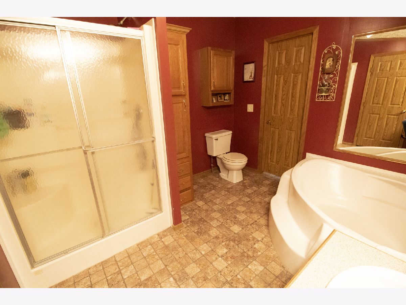
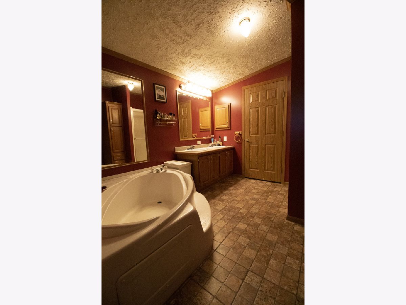
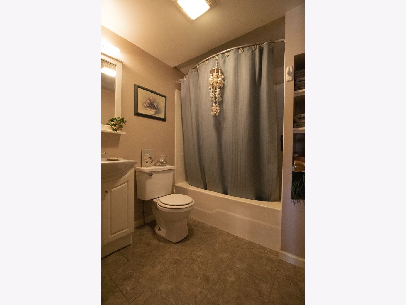
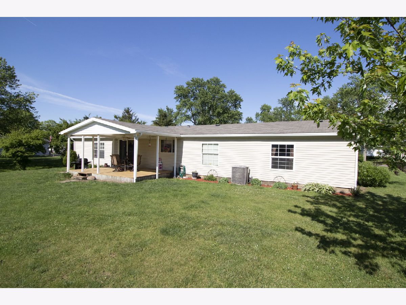
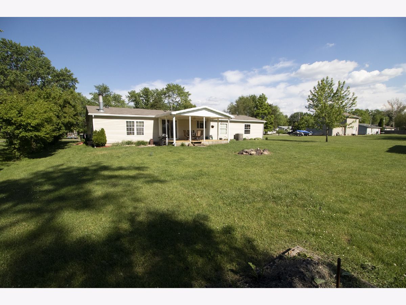
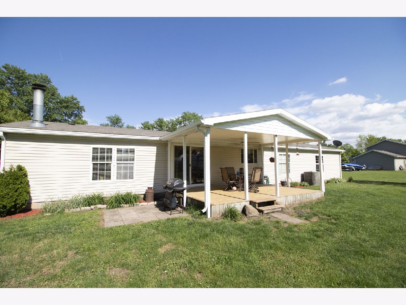
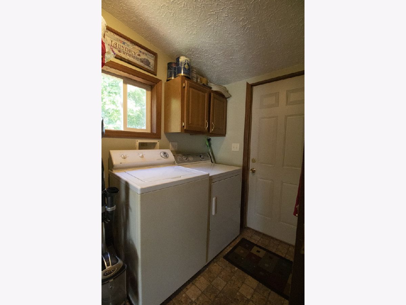
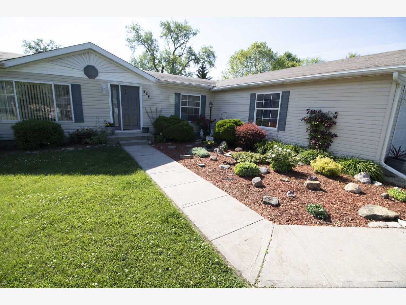
Room Specifics
Total Bedrooms: 3
Bedrooms Above Ground: 3
Bedrooms Below Ground: 0
Dimensions: —
Floor Type: Carpet
Dimensions: —
Floor Type: Carpet
Full Bathrooms: 2
Bathroom Amenities: Separate Shower
Bathroom in Basement: 0
Rooms: No additional rooms
Basement Description: Crawl
Other Specifics
| 2 | |
| Block | |
| Asphalt | |
| Deck | |
| — | |
| 91 X 150 | |
| — | |
| Full | |
| Wood Laminate Floors, First Floor Bedroom, First Floor Laundry, First Floor Full Bath | |
| Range, Microwave, Dishwasher, Refrigerator, Washer, Dryer | |
| Not in DB | |
| — | |
| — | |
| — | |
| — |
Tax History
| Year | Property Taxes |
|---|---|
| 2021 | $4,701 |
Contact Agent
Nearby Sold Comparables
Contact Agent
Listing Provided By
Century 21 Coleman-Hornsby

