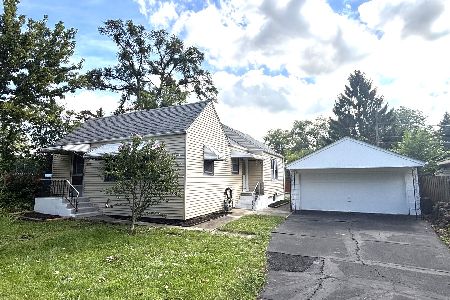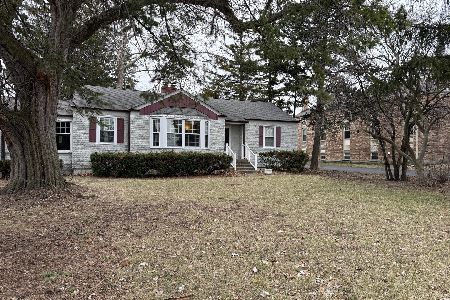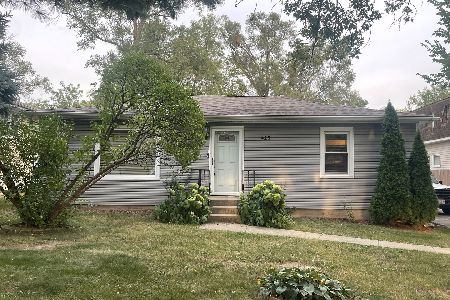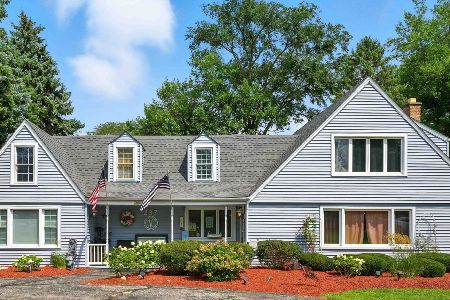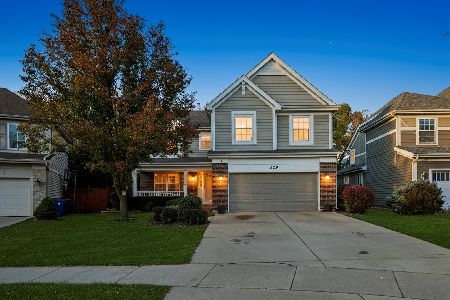424 Miner Street, Bensenville, Illinois 60106
$250,000
|
Sold
|
|
| Status: | Closed |
| Sqft: | 1,283 |
| Cost/Sqft: | $199 |
| Beds: | 2 |
| Baths: | 1 |
| Year Built: | 1935 |
| Property Taxes: | $5,547 |
| Days On Market: | 892 |
| Lot Size: | 0,00 |
Description
This lovely home is an excellent starter property. It is ready for you to personalize. The home is located on a charming street in Bensenville, just steps away from the prestigious White Pines Golf Club. The master bedroom is conveniently located on the first floor. A big sunroom just beyond the kitchen overlooks a large backyard and is perfect for your morning coffee. Hardwood flooring lies beneath the tacked down carpeting, and the air conditioning system is only 1 year old. Upstairs, you will find a second bedroom and loft space. Downstairs, the partial basement is followed by a large crawl area ideal for storage. Seller will be selling property AS IS. On such a large lot, the potential of this home is endless. Get pre-qualified with our preferred lender for a discounted interest rate!
Property Specifics
| Single Family | |
| — | |
| — | |
| 1935 | |
| — | |
| — | |
| No | |
| — |
| Du Page | |
| — | |
| — / Not Applicable | |
| — | |
| — | |
| — | |
| 11805227 | |
| 0323115018 |
Nearby Schools
| NAME: | DISTRICT: | DISTANCE: | |
|---|---|---|---|
|
High School
Fenton High School |
100 | Not in DB | |
Property History
| DATE: | EVENT: | PRICE: | SOURCE: |
|---|---|---|---|
| 14 Jul, 2023 | Sold | $250,000 | MRED MLS |
| 14 Jun, 2023 | Under contract | $255,000 | MRED MLS |
| 10 Jun, 2023 | Listed for sale | $255,000 | MRED MLS |
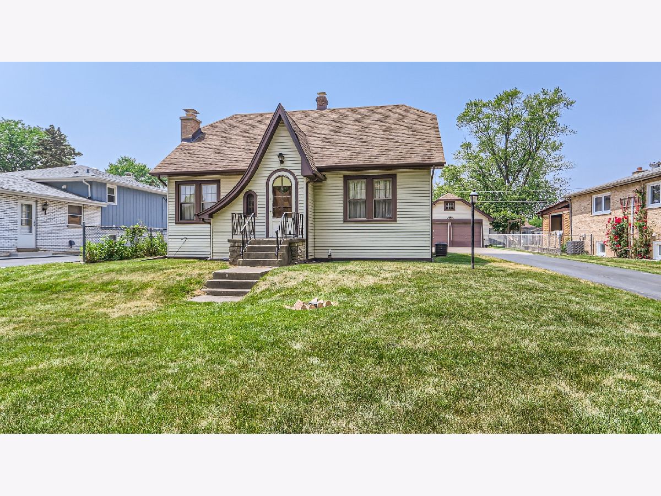
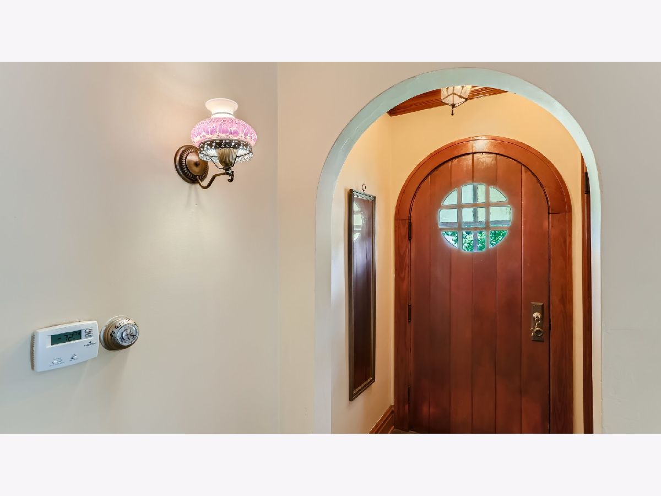
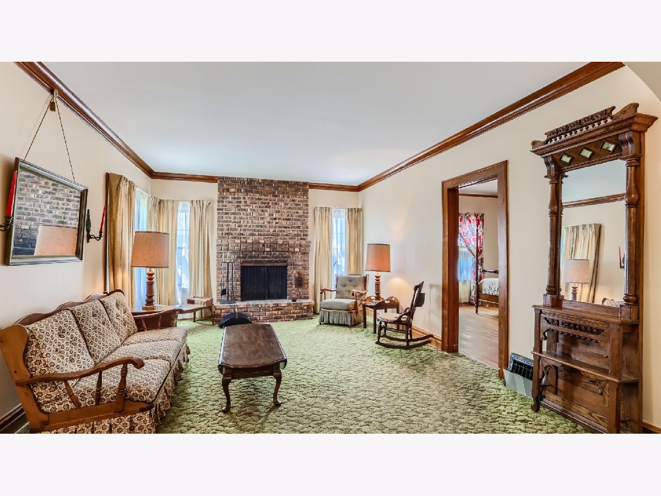
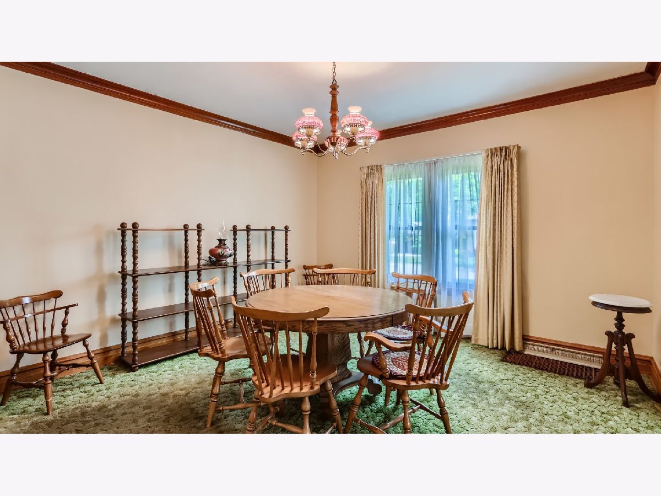
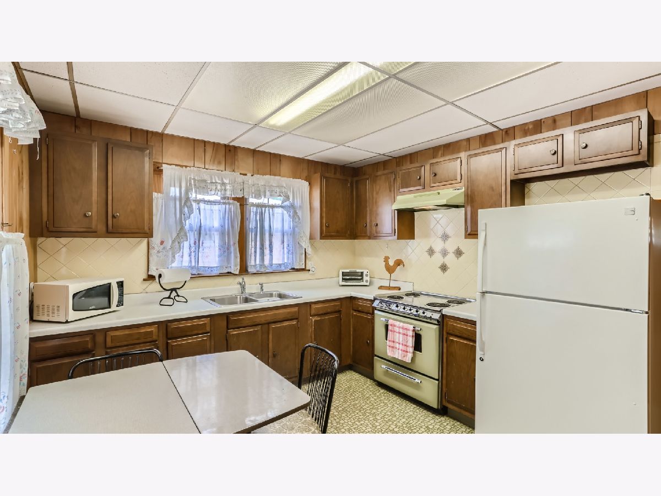
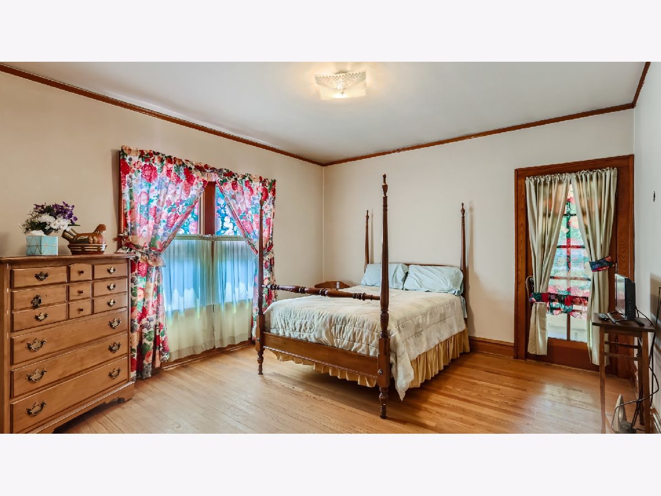
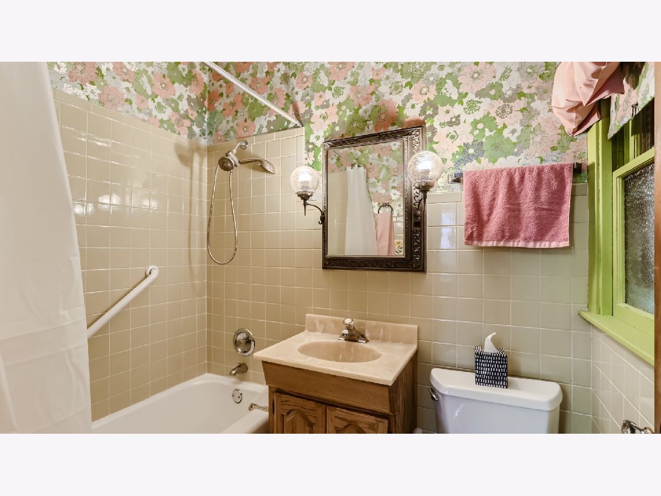
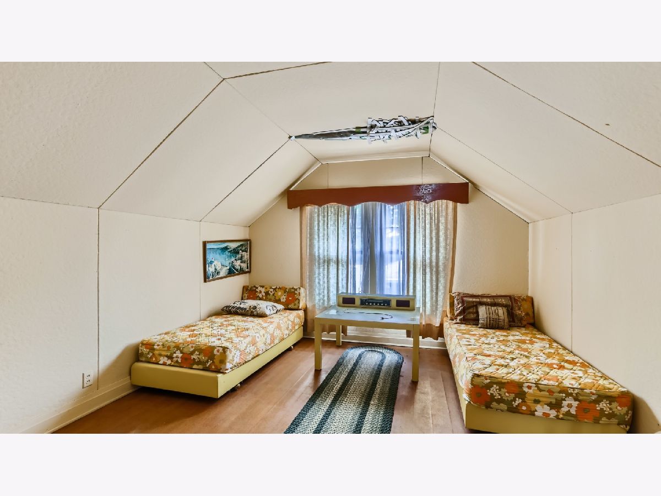
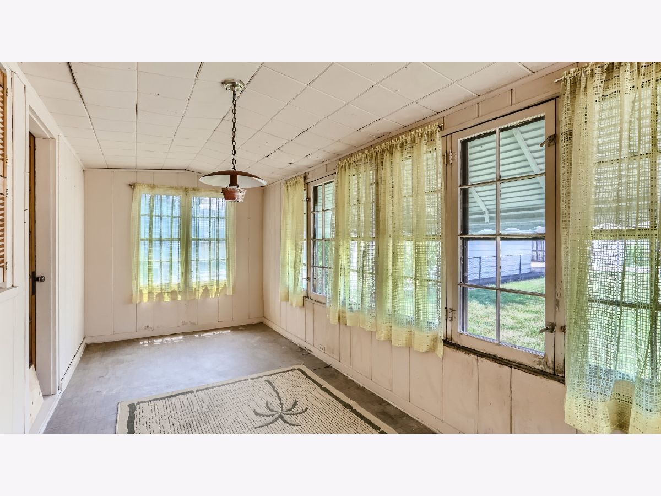
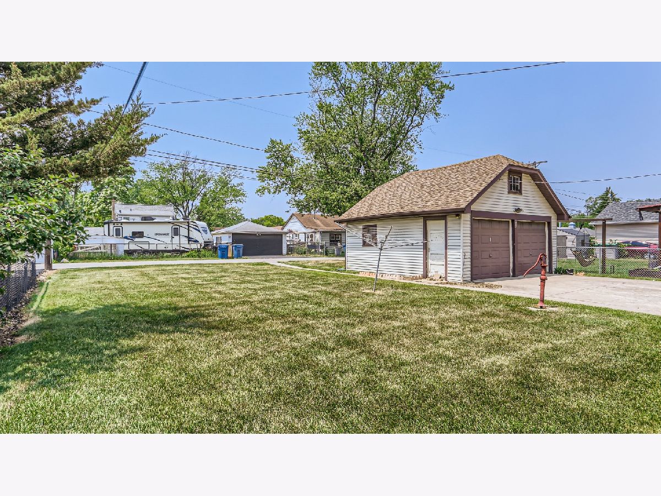
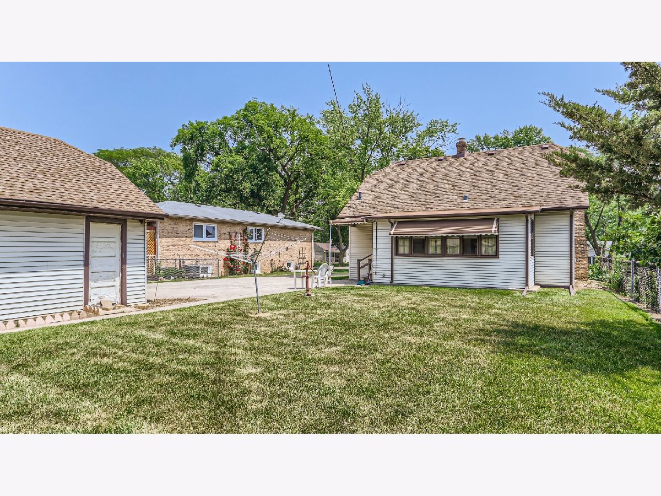
Room Specifics
Total Bedrooms: 2
Bedrooms Above Ground: 2
Bedrooms Below Ground: 0
Dimensions: —
Floor Type: —
Full Bathrooms: 1
Bathroom Amenities: —
Bathroom in Basement: 0
Rooms: —
Basement Description: Unfinished,Crawl
Other Specifics
| 2 | |
| — | |
| — | |
| — | |
| — | |
| 60X150 | |
| — | |
| — | |
| — | |
| — | |
| Not in DB | |
| — | |
| — | |
| — | |
| — |
Tax History
| Year | Property Taxes |
|---|---|
| 2023 | $5,547 |
Contact Agent
Nearby Similar Homes
Nearby Sold Comparables
Contact Agent
Listing Provided By
Golden Homes Real Estate Inc.

