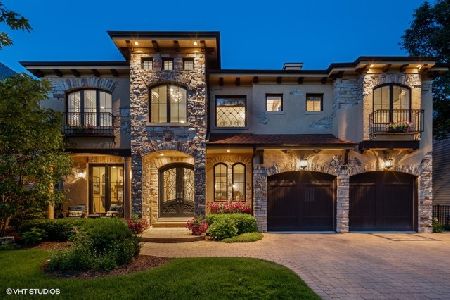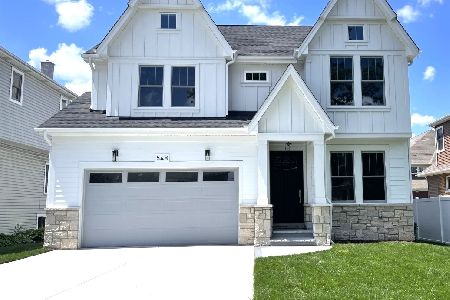424 Montrose Avenue, Elmhurst, Illinois 60126
$650,000
|
Sold
|
|
| Status: | Closed |
| Sqft: | 3,007 |
| Cost/Sqft: | $232 |
| Beds: | 5 |
| Baths: | 3 |
| Year Built: | 1912 |
| Property Taxes: | $12,475 |
| Days On Market: | 1760 |
| Lot Size: | 0,24 |
Description
Step back in time in this stunning vintage 4-square (over 3000 sq. ft.) without sacrificing the conveniences of new construction. Experience the charm of its inviting wrap-around front porch, original wood trim & pillars, built-in china cabinet with leaded glass accents, beautiful hardwood floors, french doors and 9' foot ceilings. Spacious 1st floor bedroom (presently being used as a game room) has a deep closet and abuts a full bath with pedestal sink and jacuzzi tub. Gourmet cherry shaker cabinet kitchen has all stainless steel appliances, including double oven, granite counters and breakfast bar. Architect-designed addition adds a stunning breakfast area, 1st floor family room, mud room and master suite with walk-in closet, large shower and double vanity. 2nd floor opens to a large landing big enough to accommodate office or study area, plus 2 linen closets, a hall bath, 2 additional bedrooms with generous closets and the spacious master suite. Finished attic area has french doors to 5th bedroom with built-in window seat, plus a 2nd semi-finished storage area. Large multi-level deck and huge side shade garden (could easily be converted to play area). Clean, dry basement is partially finished. 3-zone heating & cooling. Newer 2 car garage. A very special place to call home!
Property Specifics
| Single Family | |
| — | |
| American 4-Sq. | |
| 1912 | |
| Full | |
| — | |
| No | |
| 0.24 |
| Du Page | |
| — | |
| 0 / Not Applicable | |
| None | |
| Lake Michigan | |
| Public Sewer | |
| 11035792 | |
| 0611130001 |
Nearby Schools
| NAME: | DISTRICT: | DISTANCE: | |
|---|---|---|---|
|
Grade School
Lincoln Elementary School |
205 | — | |
|
Middle School
Bryan Middle School |
205 | Not in DB | |
|
High School
York Community High School |
205 | Not in DB | |
Property History
| DATE: | EVENT: | PRICE: | SOURCE: |
|---|---|---|---|
| 11 Dec, 2019 | Under contract | $0 | MRED MLS |
| 8 Nov, 2019 | Listed for sale | $0 | MRED MLS |
| 8 Jun, 2021 | Sold | $650,000 | MRED MLS |
| 8 Apr, 2021 | Under contract | $699,000 | MRED MLS |
| 29 Mar, 2021 | Listed for sale | $699,000 | MRED MLS |
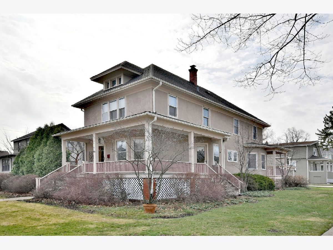
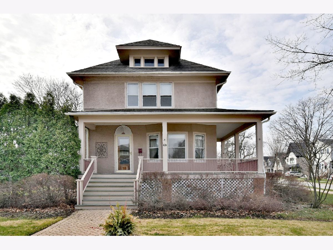
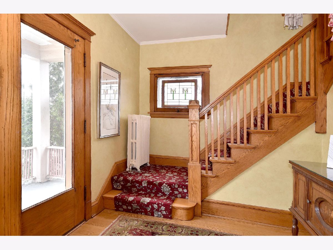
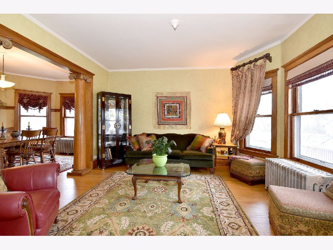
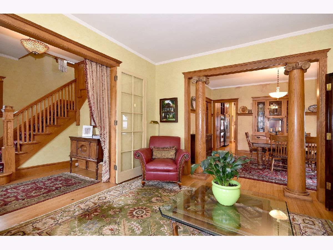
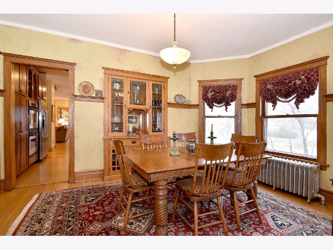
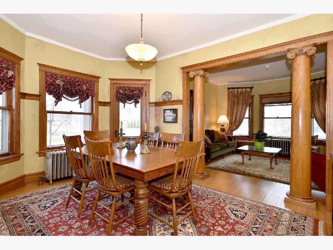
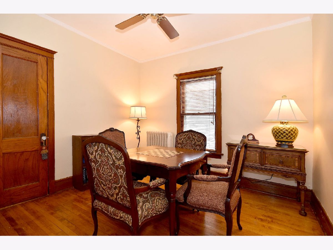
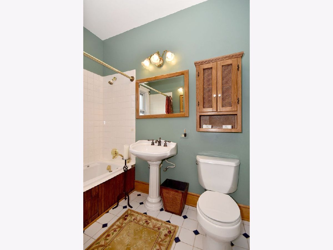
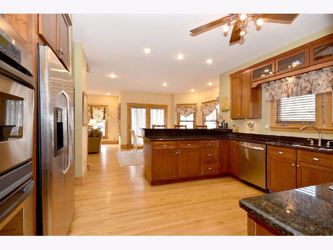
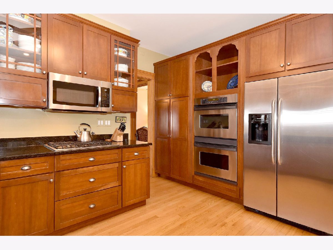
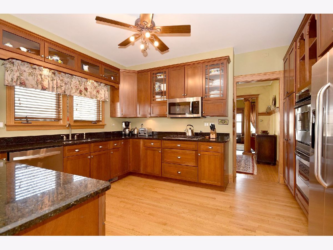
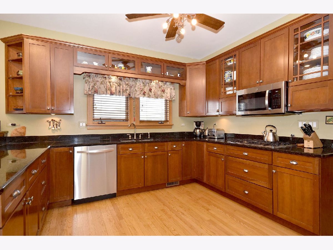
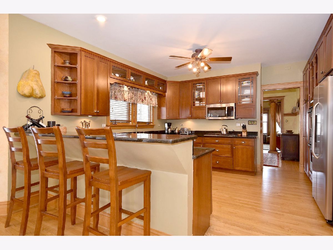
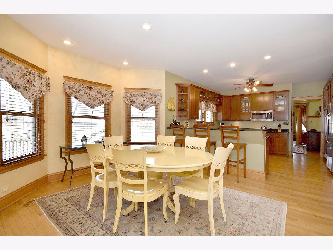
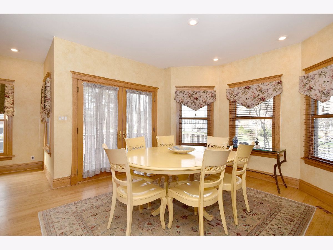
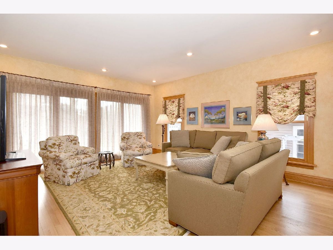
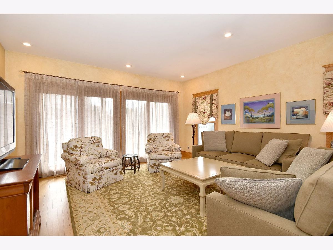
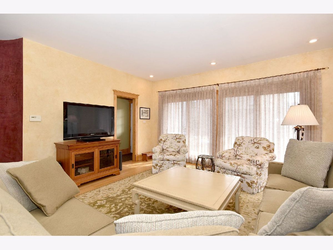
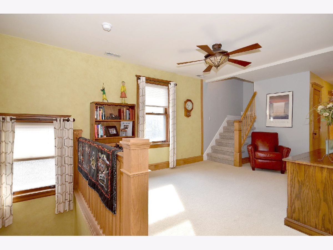
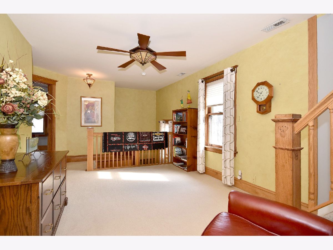
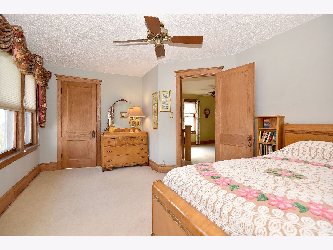
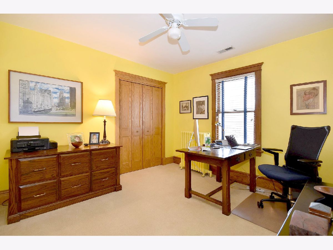
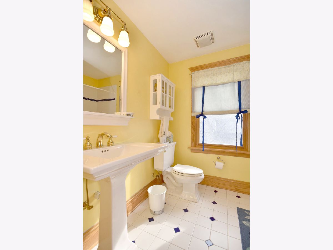
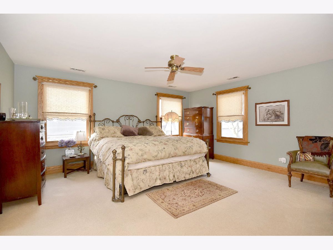
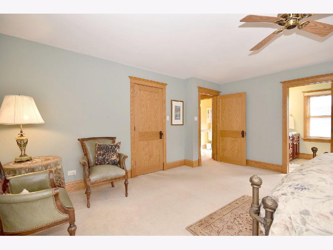
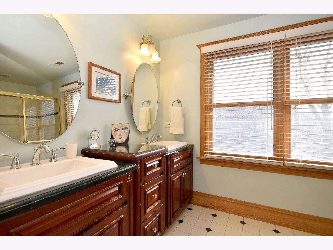
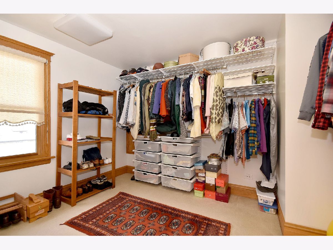
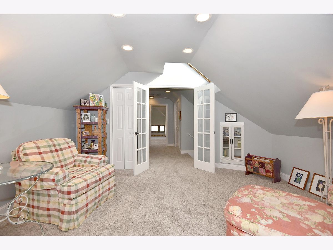
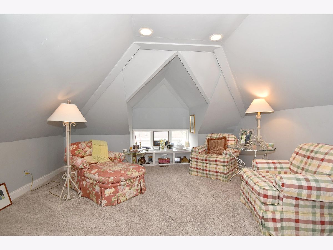
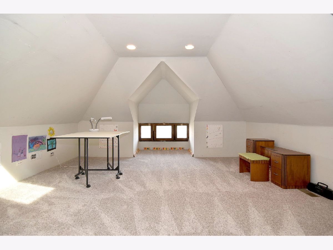
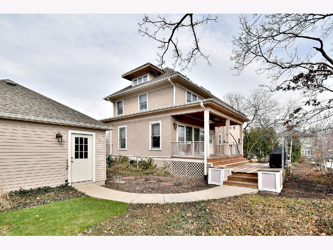
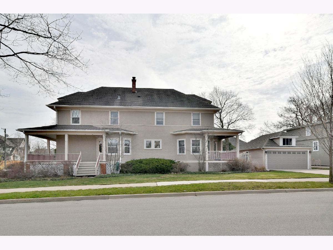
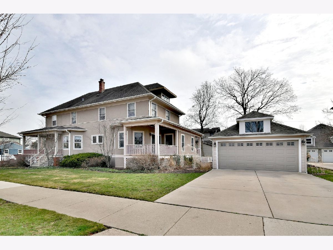
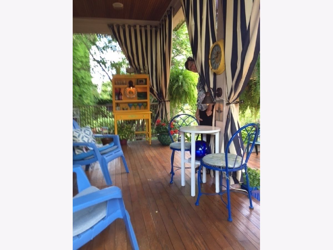
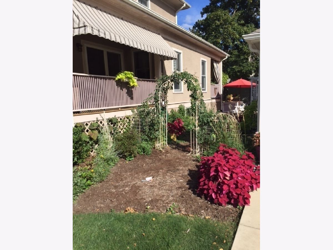
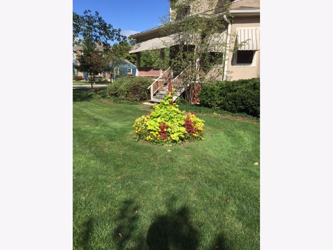
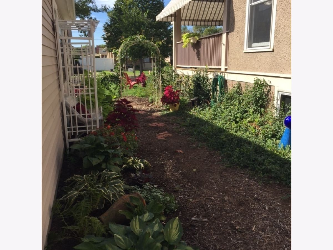
Room Specifics
Total Bedrooms: 5
Bedrooms Above Ground: 5
Bedrooms Below Ground: 0
Dimensions: —
Floor Type: Carpet
Dimensions: —
Floor Type: Carpet
Dimensions: —
Floor Type: Hardwood
Dimensions: —
Floor Type: —
Full Bathrooms: 3
Bathroom Amenities: —
Bathroom in Basement: 0
Rooms: Bedroom 5,Bonus Room
Basement Description: Partially Finished
Other Specifics
| 2 | |
| — | |
| — | |
| Deck, Patio, Porch | |
| Corner Lot,Landscaped,Mature Trees | |
| 80X125 | |
| Dormer,Finished,Interior Stair,Unfinished | |
| Full | |
| Hardwood Floors, First Floor Bedroom, First Floor Full Bath, Built-in Features, Walk-In Closet(s), Historic/Period Mlwk, Drapes/Blinds, Granite Counters, Separate Dining Room | |
| Double Oven, Microwave, Dishwasher, High End Refrigerator, Washer, Dryer, Stainless Steel Appliance(s), Cooktop, Built-In Oven | |
| Not in DB | |
| Curbs, Sidewalks, Street Lights, Street Paved | |
| — | |
| — | |
| — |
Tax History
| Year | Property Taxes |
|---|---|
| 2021 | $12,475 |
Contact Agent
Nearby Similar Homes
Nearby Sold Comparables
Contact Agent
Listing Provided By
L.W. Reedy Real Estate








