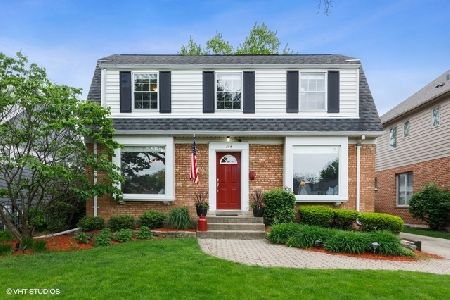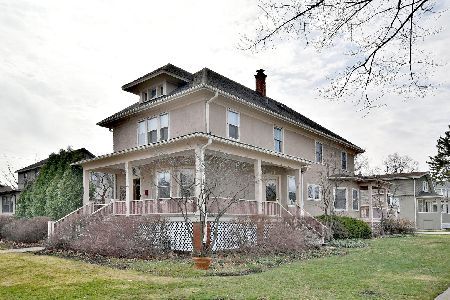561 Fairview Avenue, Elmhurst, Illinois 60126
$1,250,000
|
Sold
|
|
| Status: | Closed |
| Sqft: | 4,542 |
| Cost/Sqft: | $283 |
| Beds: | 5 |
| Baths: | 6 |
| Year Built: | 2008 |
| Property Taxes: | $21,359 |
| Days On Market: | 2031 |
| Lot Size: | 0,20 |
Description
Welcome to this truly special masterpiece! Its unique architectural traits are evident from the exterior and brilliantly carried into the interior. Gorgeous Stucco & stone exterior with decorative balcony baskets and corbels. This 4542 Sq Ft home was designed with family in mind! You are welcomed by the magnificent Foyer with inlayed oak/limestone flooring. 1st floor private Office with french doors to the private patio. 1.1 baths on the first floor. The Circular WOW Dining Room with lit domed ceiling is a show stopper. Wine/coffee wet bar. Oversized Family Room with stone fireplace with limestone mantle, beamed ceiling, floor outlets, french door to the yard and amazing curved wall of windows. Nothing was spared in the Chefs Kitchen with custom cabinetry with every special drawer, pullout, pop up mixer cabinet and more - a real cooks kitchen. There is a 9x4 island, granite counter tops on the island & quartz on the others, a walk-in pantry closet, a double sink, a prep sink, insta hot/cold filtered water, high end appliances, Viking 48" stove full size Viking refrigerator & freezer, 2 dishwashers, hood & 2 sets of refrigerator drawers. Separate Breakfast room with built-ins and planning desk - Limestone flooring in both of these rooms & hardwood thru-out the rest of the 1st floor. Mudroom with built-ins, closet & side door. The 2nd floor landing has a domed decorative ceiling and window wall on the 1st landing - great natural light. Wrought iron staircase. The master suite has a beamed ceiling, 2 walk-in closets, room for your bedroom furniture & a sitting area. The master bath has a BainUltra oversized airjet bubble tub, heated floors, 2 sinks and a shower like no other with domed ceiling, bench, steam, 2 shower heads, sprays & room! All the bedrooms have walk-in closets, hardwood floors and vaulted ceilings . 2 bedrooms have windows seats with storage. Impressive bathrooms with custom tile work, heated floors, custom cabinets and granite. Oversized Laundry Room with lots of cabinetry. Bedroom #2 has a loft that is every kid dreams. The finished lower level has radiant heated floors, a Rec Room with stone fireplace, full bar, bedroom, gym with rubber flooring & full length wall of windows, a full bath and storage. Extensive trim details thru-out, lots of can lights and designer lighting. Top it off with a backyard paradise complete with a spectacular covered patio with ceiling fan, outdoor cafe lights, hot tub, circular gas fire pit, outside TV area with Sumbrella awning, a in-ground pool salt water pool, fenced yard, sound and professional landscape. Sprinkler system. Whole house generator. Heated 2.5 car garage with solid cedar doors. Speakers in kitchen, rec rm, gym & outdoors. 2 newer CAC. All in this walk to Spring Road, The Prairie Path & Lincoln School area!
Property Specifics
| Single Family | |
| — | |
| Traditional | |
| 2008 | |
| Full | |
| — | |
| No | |
| 0.2 |
| Du Page | |
| — | |
| — / Not Applicable | |
| None | |
| Lake Michigan | |
| Public Sewer | |
| 10766500 | |
| 0611130005 |
Nearby Schools
| NAME: | DISTRICT: | DISTANCE: | |
|---|---|---|---|
|
Grade School
Lincoln Elementary School |
205 | — | |
|
Middle School
Bryan Middle School |
205 | Not in DB | |
|
High School
York Community High School |
205 | Not in DB | |
Property History
| DATE: | EVENT: | PRICE: | SOURCE: |
|---|---|---|---|
| 30 Sep, 2020 | Sold | $1,250,000 | MRED MLS |
| 30 Jul, 2020 | Under contract | $1,285,000 | MRED MLS |
| 1 Jul, 2020 | Listed for sale | $1,285,000 | MRED MLS |
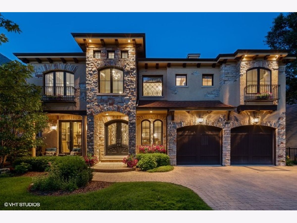
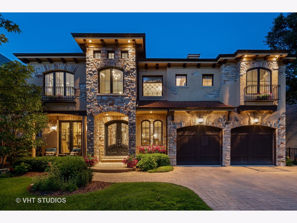
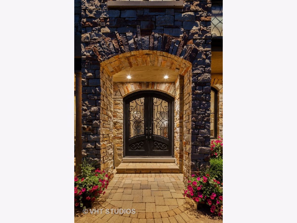
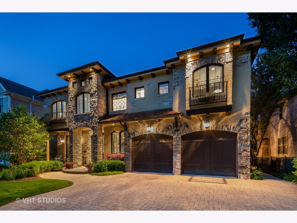
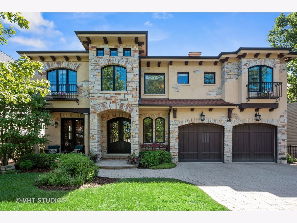
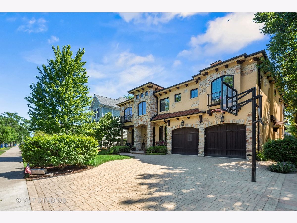
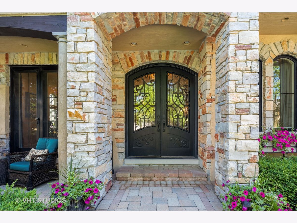
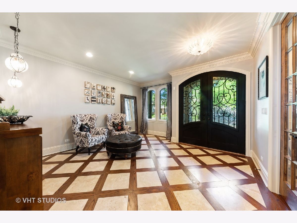
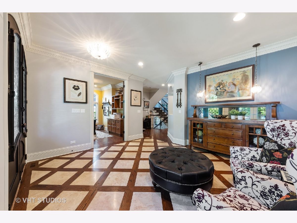
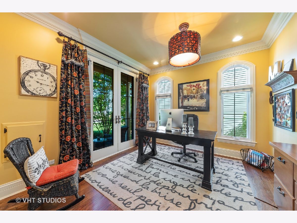
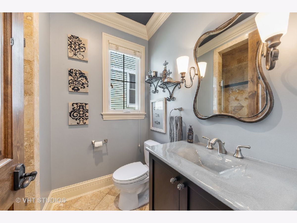
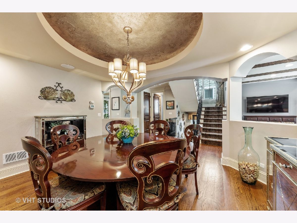
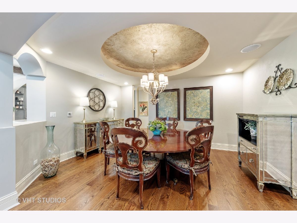
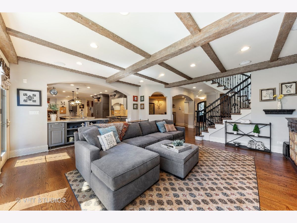
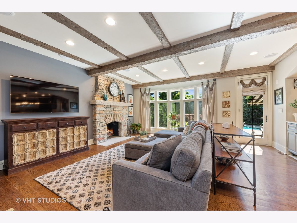
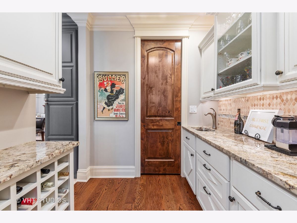
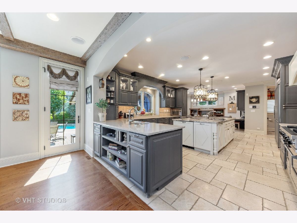
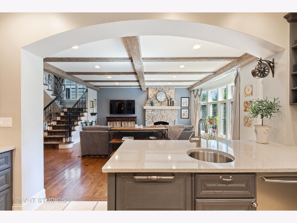
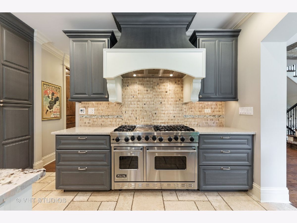
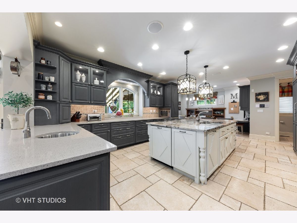
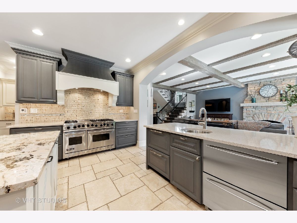
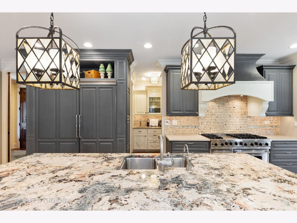
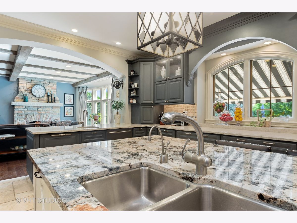
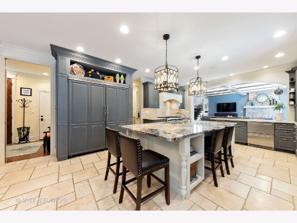
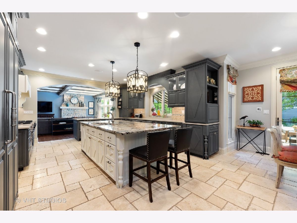
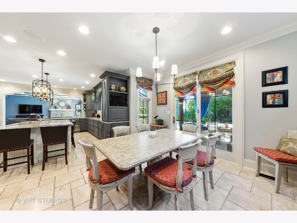
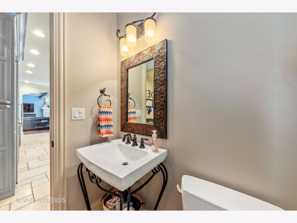
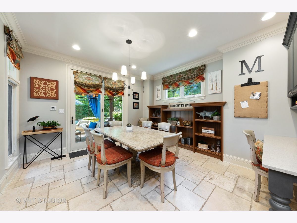
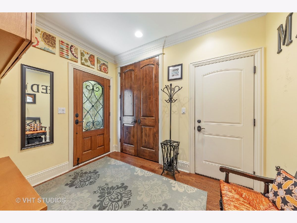
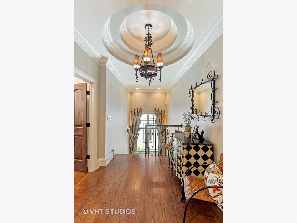
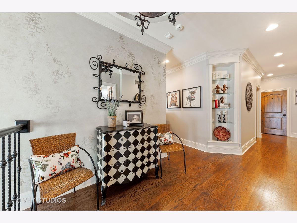
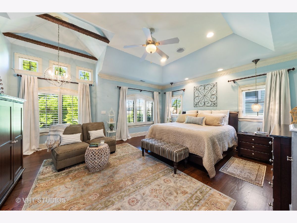
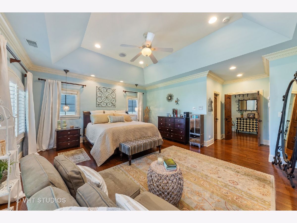
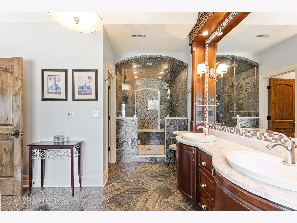
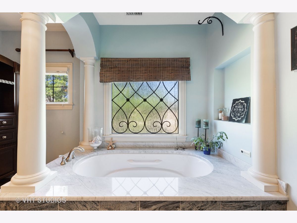
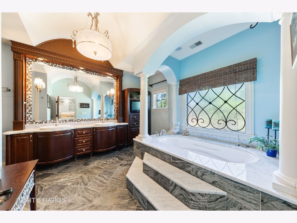
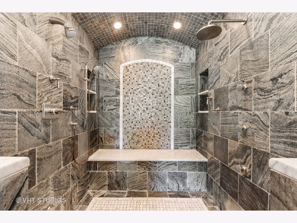
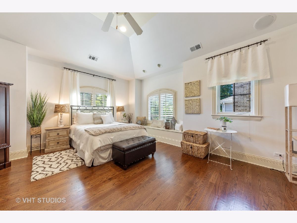
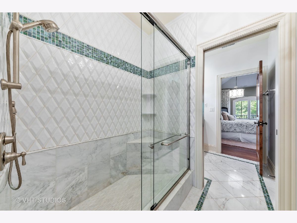
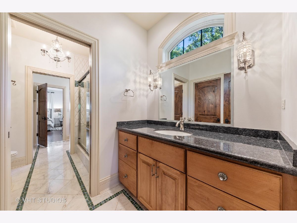
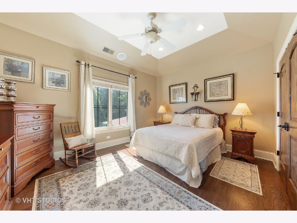
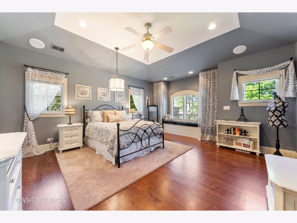
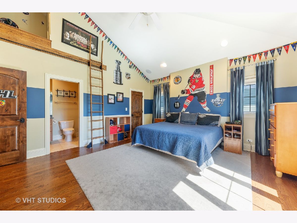
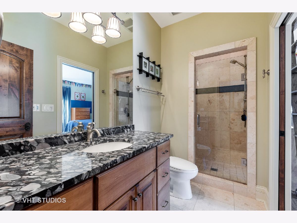
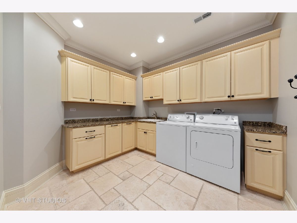
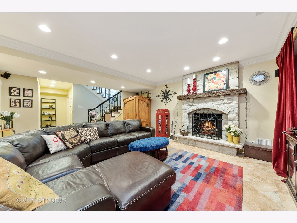
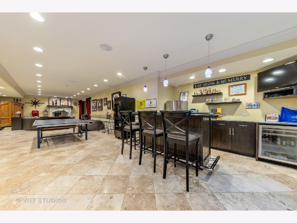
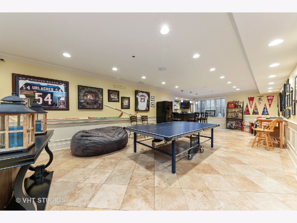
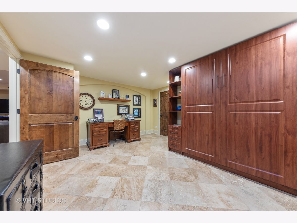
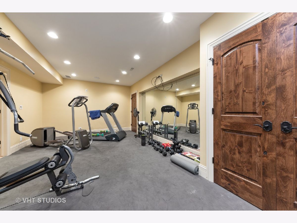
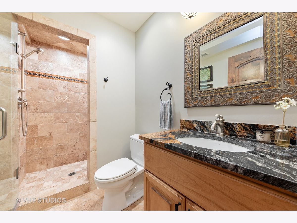
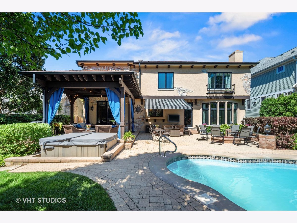
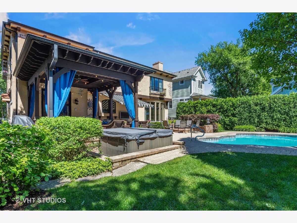
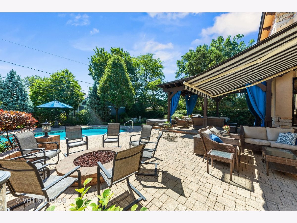
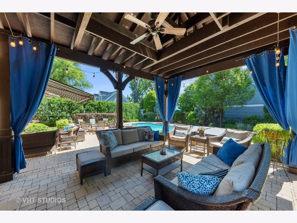
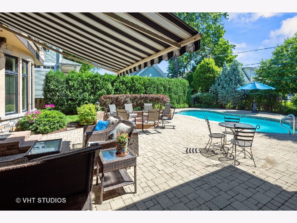
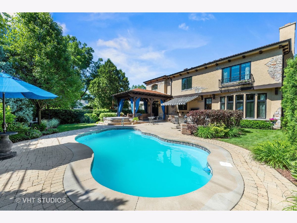
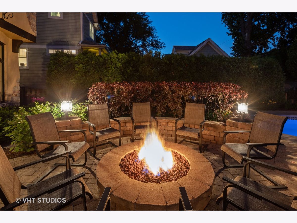
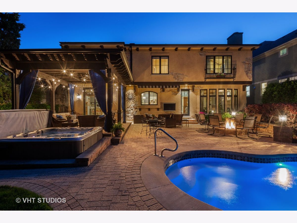
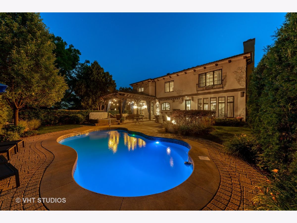
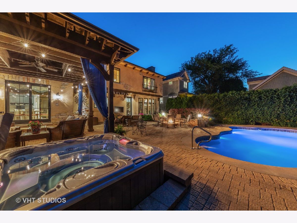
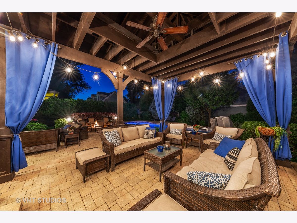
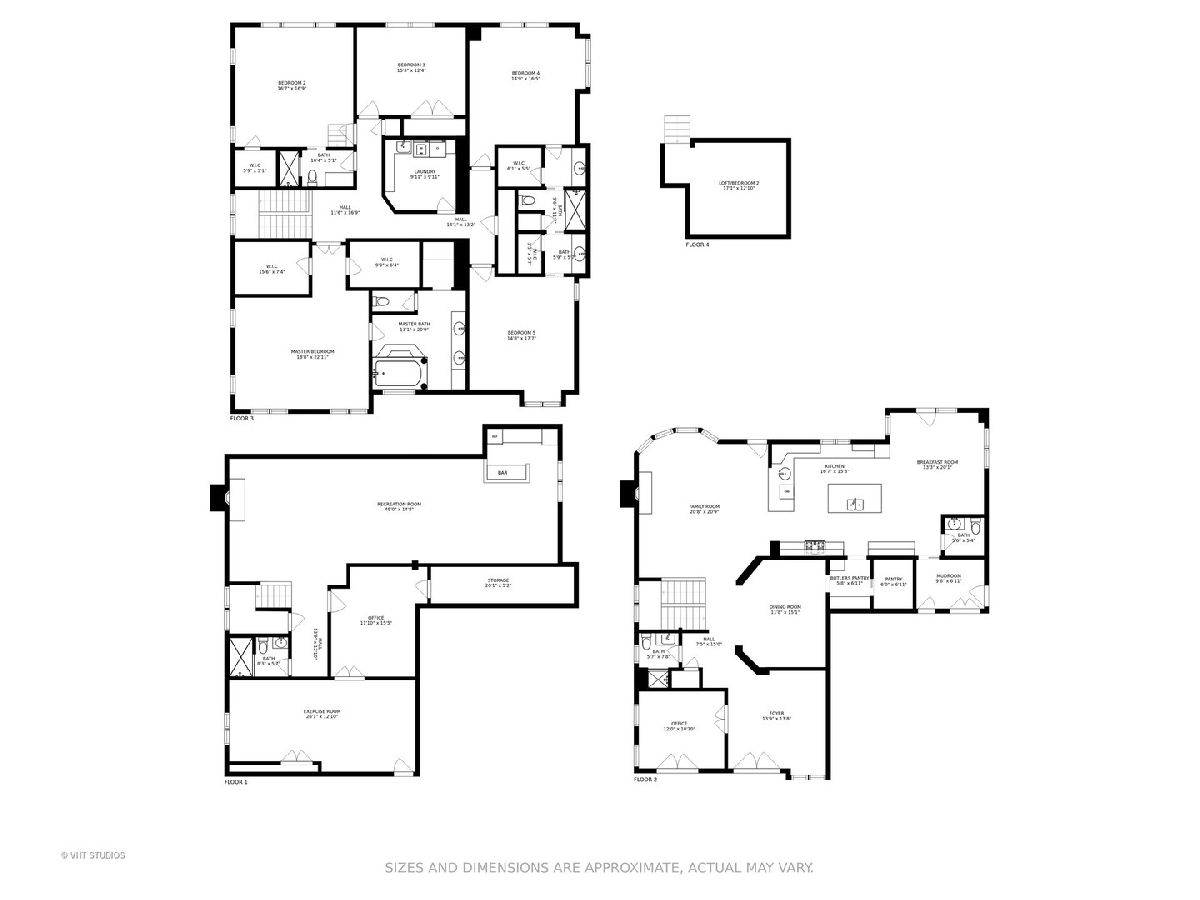
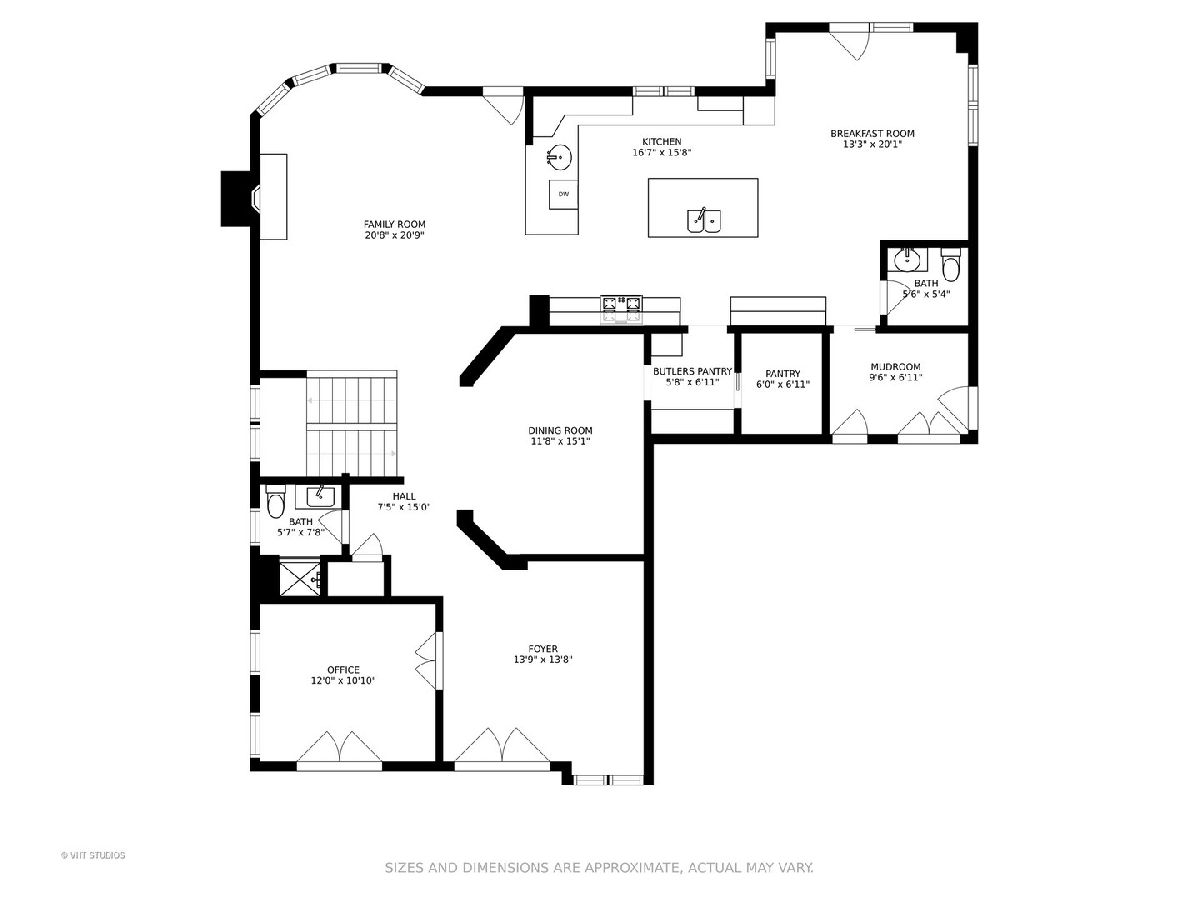
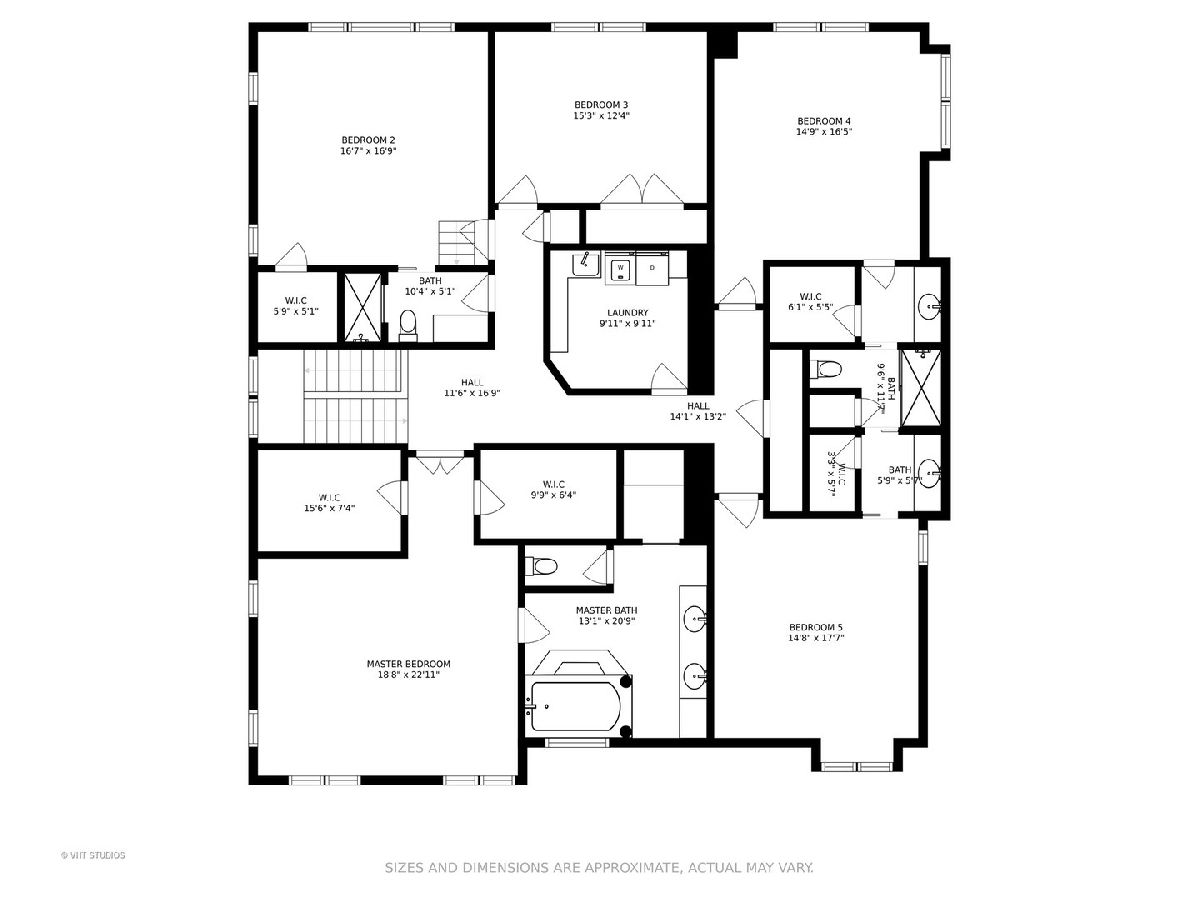
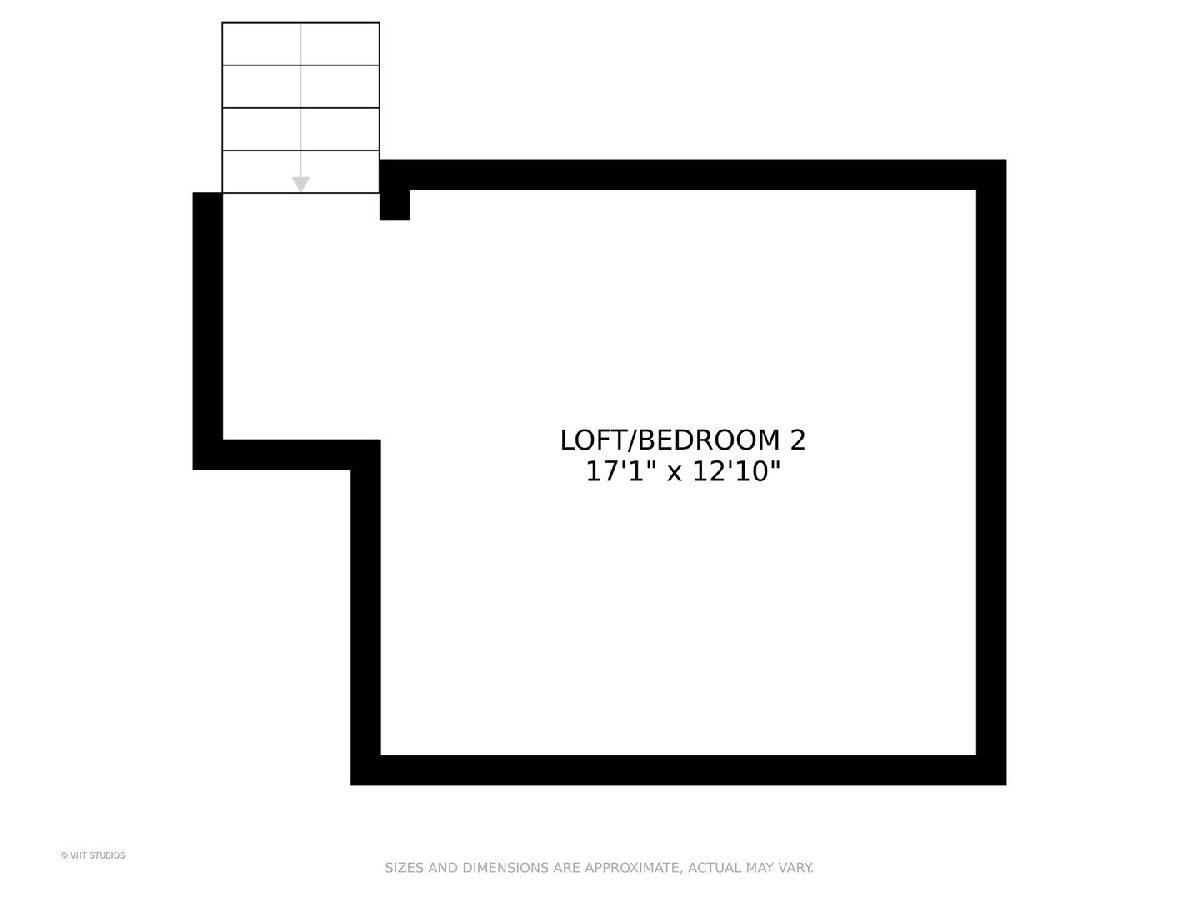
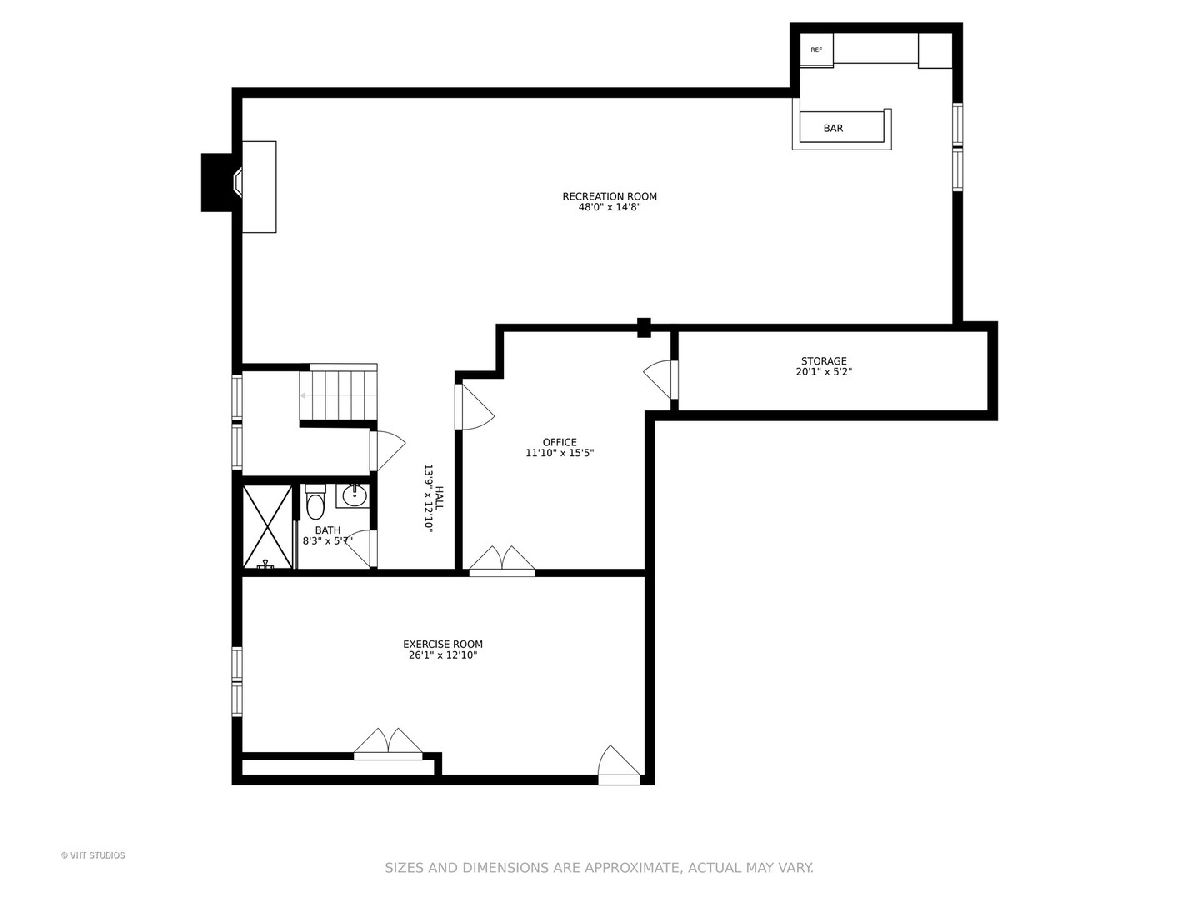
Room Specifics
Total Bedrooms: 5
Bedrooms Above Ground: 5
Bedrooms Below Ground: 0
Dimensions: —
Floor Type: Hardwood
Dimensions: —
Floor Type: Hardwood
Dimensions: —
Floor Type: Hardwood
Dimensions: —
Floor Type: —
Full Bathrooms: 6
Bathroom Amenities: Whirlpool,Separate Shower,Steam Shower,Double Sink,Full Body Spray Shower
Bathroom in Basement: 1
Rooms: Bedroom 5,Breakfast Room,Exercise Room,Foyer,Loft,Mud Room,Office,Recreation Room
Basement Description: Finished
Other Specifics
| 2.5 | |
| Concrete Perimeter | |
| Brick | |
| Patio, Porch, Hot Tub, Brick Paver Patio, In Ground Pool, Fire Pit | |
| Fenced Yard,Landscaped,Mature Trees | |
| 62.5X140 | |
| — | |
| Full | |
| Vaulted/Cathedral Ceilings, Sauna/Steam Room, Hot Tub, Bar-Wet, Hardwood Floors, Heated Floors, In-Law Arrangement, Second Floor Laundry, First Floor Full Bath, Built-in Features, Walk-In Closet(s) | |
| Double Oven, Microwave, Dishwasher, Refrigerator, High End Refrigerator, Bar Fridge, Freezer, Washer, Dryer, Disposal, Stainless Steel Appliance(s), Wine Refrigerator, Range Hood | |
| Not in DB | |
| Park, Curbs, Gated, Sidewalks, Street Lights, Street Paved | |
| — | |
| — | |
| Gas Log |
Tax History
| Year | Property Taxes |
|---|---|
| 2020 | $21,359 |
Contact Agent
Nearby Similar Homes
Nearby Sold Comparables
Contact Agent
Listing Provided By
@properties









