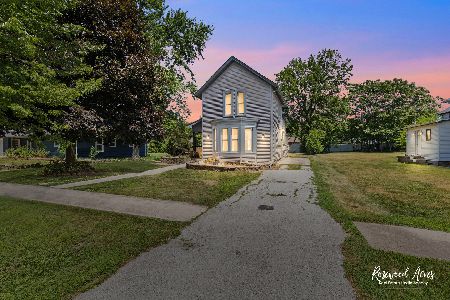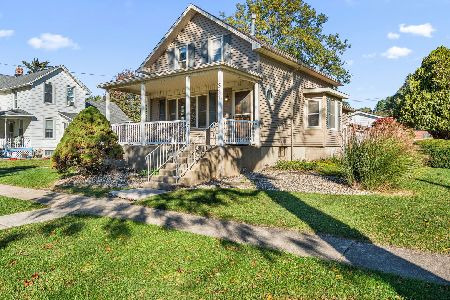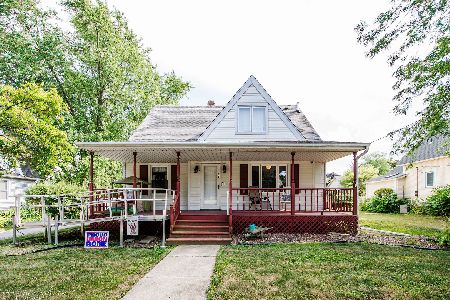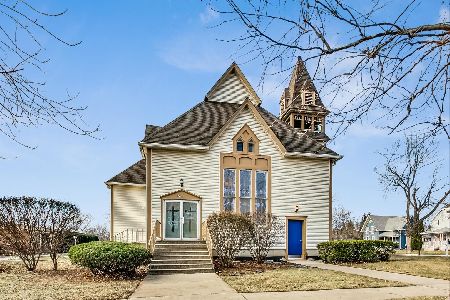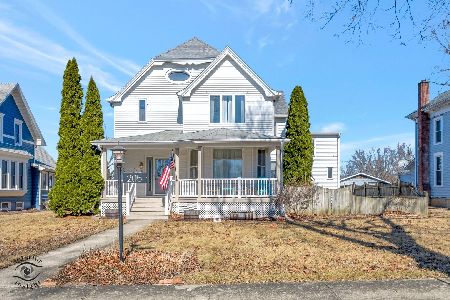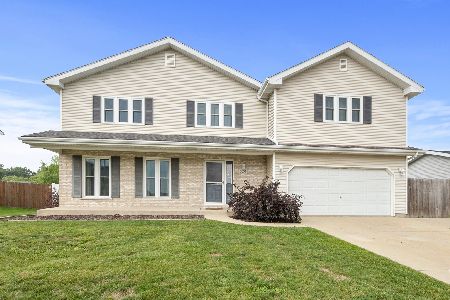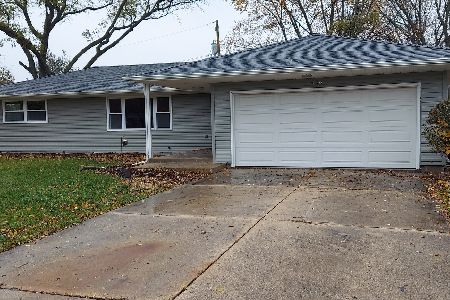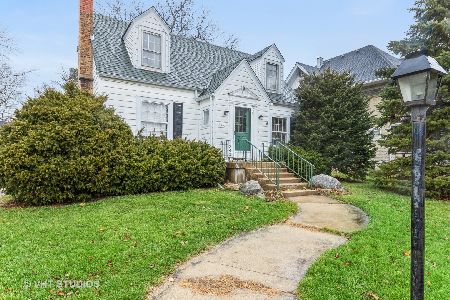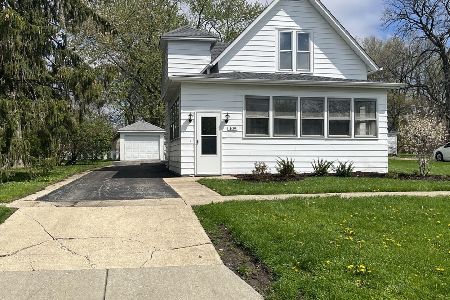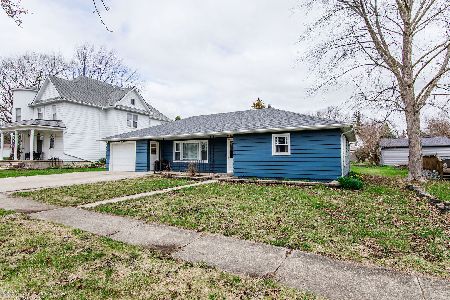424 North Street, Peotone, Illinois 60468
$232,900
|
Sold
|
|
| Status: | Closed |
| Sqft: | 0 |
| Cost/Sqft: | — |
| Beds: | 3 |
| Baths: | 3 |
| Year Built: | 1948 |
| Property Taxes: | $4,443 |
| Days On Market: | 1863 |
| Lot Size: | 0,27 |
Description
In town Peotone brick and stone cape cod, beautifully decorated and well maintained, original hardwood floors,trim and doors, 3 bedrooms, 2.5 baths, formal living and dining room, all windows have been replaced with Pegus windows- LoE3-366 glass reduces ultraviolet light by 95%, can reduce an average home's energy bills, updated kitchen with stainless appliances, breakfast bar, Corian countertops, Cove molding, high efficiency central air conditioning 2017, main floor bedroom currently being used as an office, barn closet door, main floor full bath has been completely remodeled 2020 includes linen closet & laundry chute, upstairs- 2 bedrooms with walk-in closets, full updated bath on the second floor, ceiling fans throughout, full finished basement, large family room and half bath, extra room in basement could be office or extra storage, washer and dryer in basement, professionally landscaped, backyard has wooden privacy fence, 10 x 12 storage shed, 24' round above ground pool with deck, large concrete patio with brick retaining wall, made to fit gas grill, great space for entertaining, 1.5 detached garage, wide concrete driveway additional parking, much bigger than it looks!!
Property Specifics
| Single Family | |
| — | |
| Cape Cod | |
| 1948 | |
| Full | |
| — | |
| No | |
| 0.27 |
| Will | |
| — | |
| 0 / Not Applicable | |
| None | |
| Public | |
| Public Sewer | |
| 10896753 | |
| 1720242210070000 |
Property History
| DATE: | EVENT: | PRICE: | SOURCE: |
|---|---|---|---|
| 1 Dec, 2020 | Sold | $232,900 | MRED MLS |
| 11 Oct, 2020 | Under contract | $232,900 | MRED MLS |
| 8 Oct, 2020 | Listed for sale | $232,900 | MRED MLS |
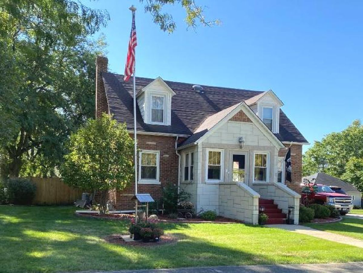
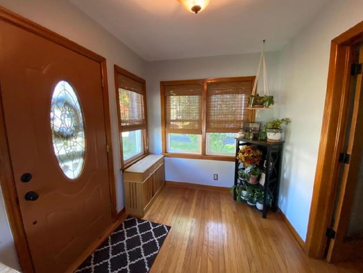
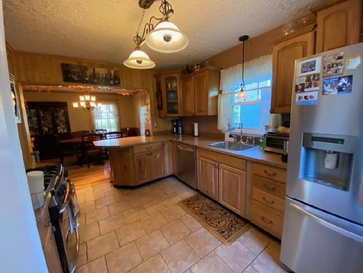
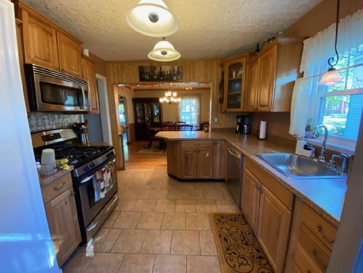
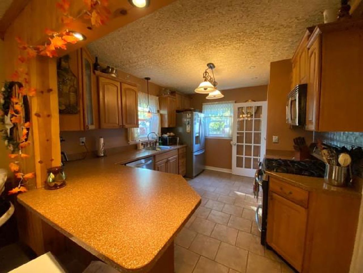
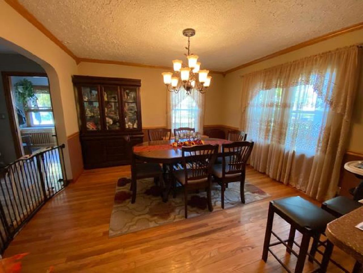
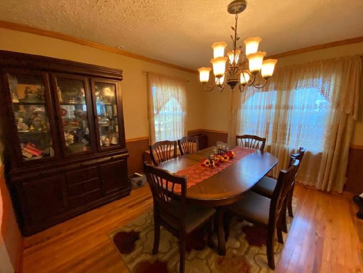
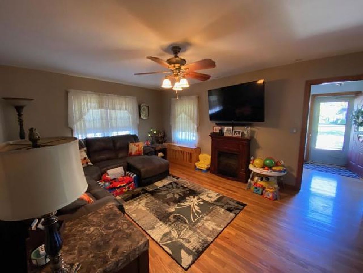
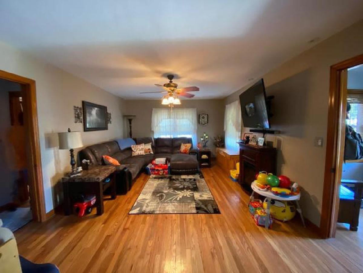
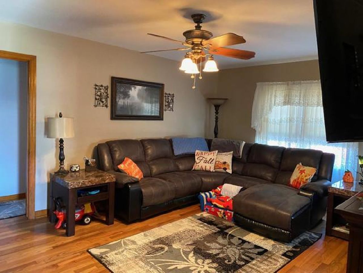
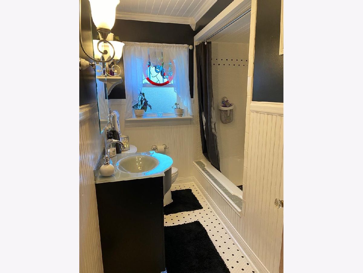
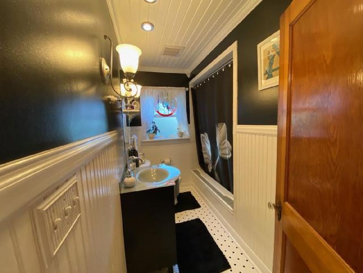
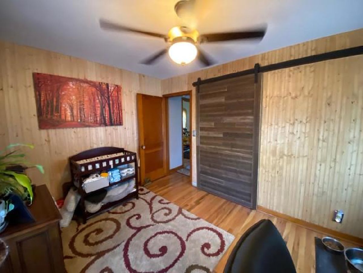
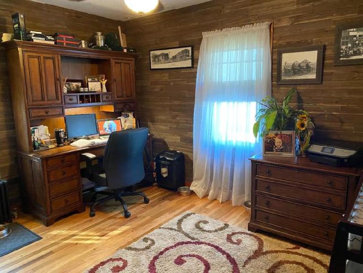
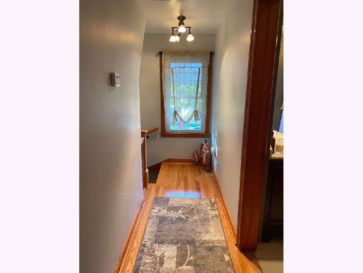
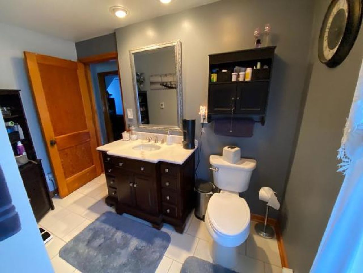
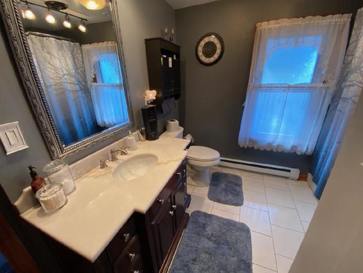
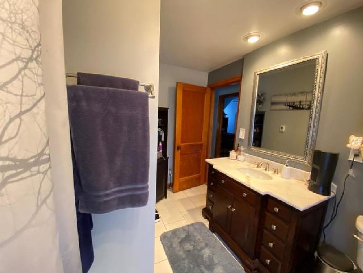
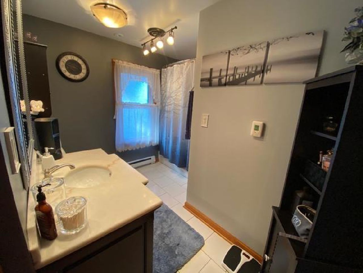
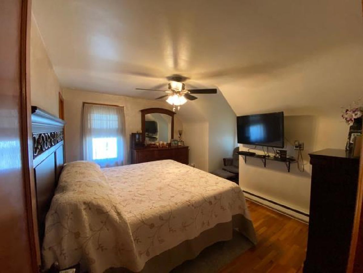
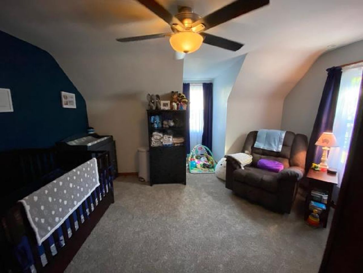
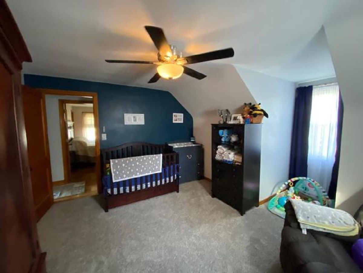
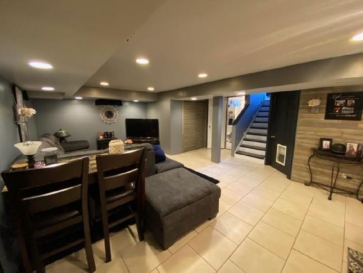
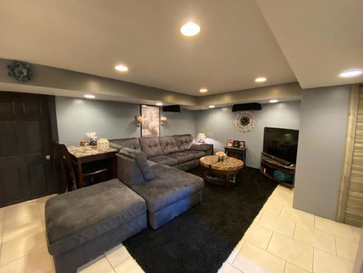
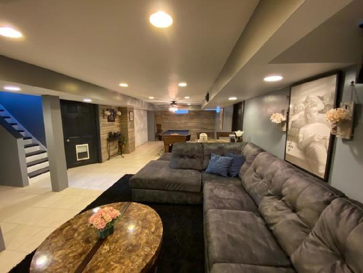
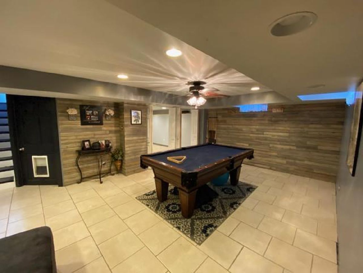
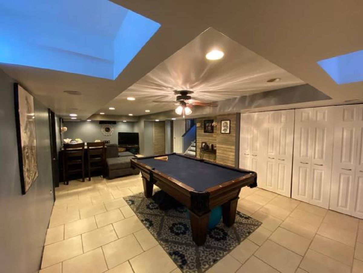
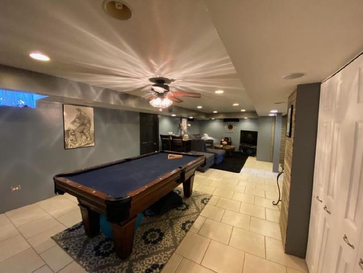
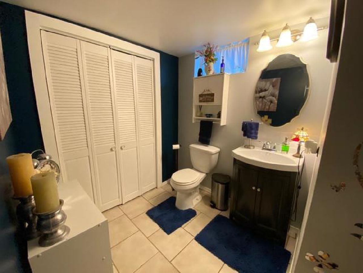
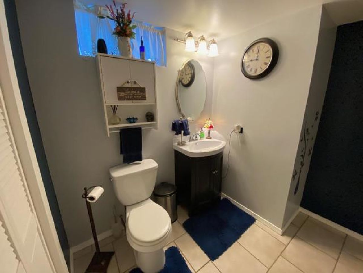
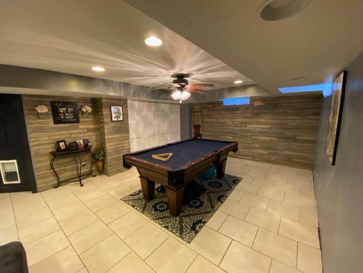
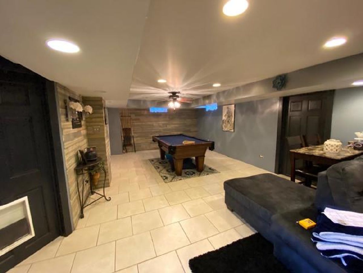
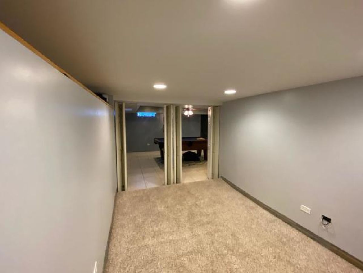
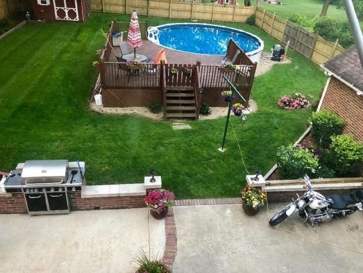
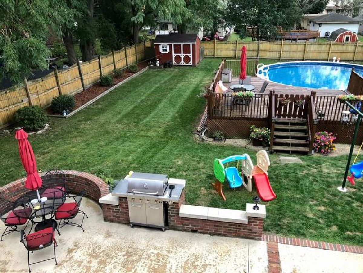
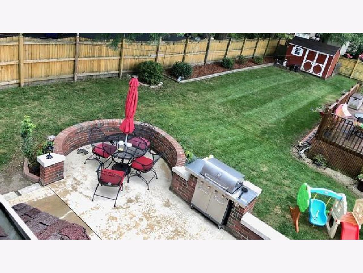
Room Specifics
Total Bedrooms: 3
Bedrooms Above Ground: 3
Bedrooms Below Ground: 0
Dimensions: —
Floor Type: Hardwood
Dimensions: —
Floor Type: Carpet
Full Bathrooms: 3
Bathroom Amenities: —
Bathroom in Basement: 1
Rooms: Enclosed Porch Heated,Other Room
Basement Description: Finished
Other Specifics
| 1.5 | |
| — | |
| Concrete | |
| Deck, Patio, Above Ground Pool | |
| Fenced Yard,Landscaped,Mature Trees,Sidewalks,Streetlights,Wood Fence | |
| 72 X 165 | |
| — | |
| None | |
| Hardwood Floors, First Floor Bedroom, First Floor Full Bath, Walk-In Closet(s), Some Carpeting, Separate Dining Room | |
| Range, Microwave, Dishwasher, Refrigerator, Washer, Dryer, Stainless Steel Appliance(s), Water Softener Owned | |
| Not in DB | |
| — | |
| — | |
| — | |
| — |
Tax History
| Year | Property Taxes |
|---|---|
| 2020 | $4,443 |
Contact Agent
Nearby Similar Homes
Nearby Sold Comparables
Contact Agent
Listing Provided By
McColly Real Estate

