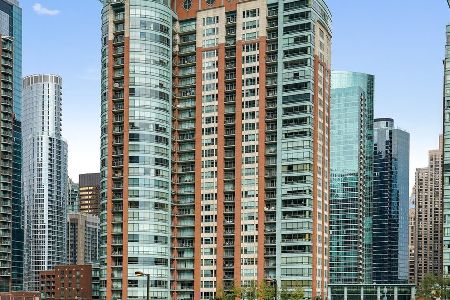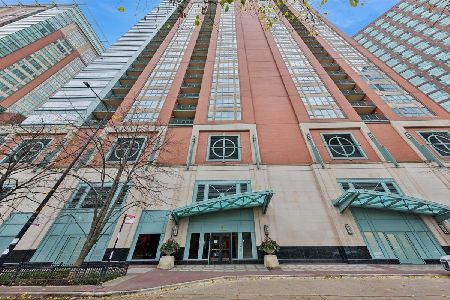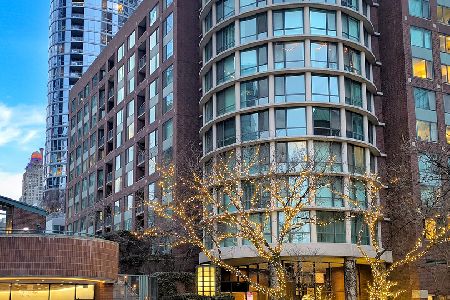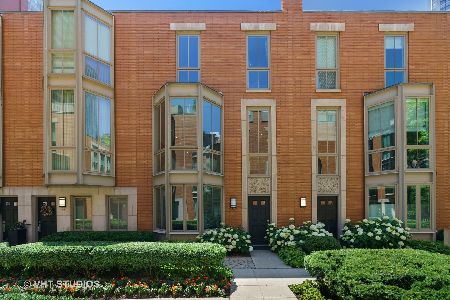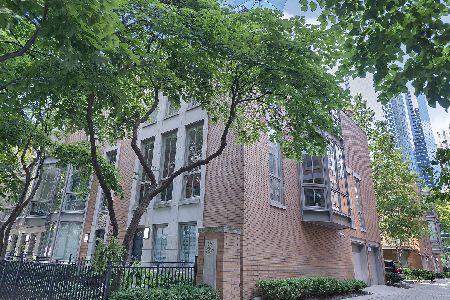424 North Water Street, Near North Side, Chicago, Illinois 60611
$1,530,000
|
Sold
|
|
| Status: | Closed |
| Sqft: | 3,750 |
| Cost/Sqft: | $427 |
| Beds: | 4 |
| Baths: | 4 |
| Year Built: | 1994 |
| Property Taxes: | $23,628 |
| Days On Market: | 2547 |
| Lot Size: | 0,00 |
Description
Complete gut renovation! Tasteful current finishes with classic appeal and timeless quality. The Kitchen/great room features beautiful flat panel millwork, La Cornue cooktop, fireplace, Subzero refrigerator, wine fridge, gorgeous waterfall bar, and endless storage/counter space. The exceptional ceiling heights/windows provide superb light conditions throughout the home . 3 of the bedrooms on one level. Wonderful ensuite first floor bedroom / family room opens to the generous entryway with discreet pocket doors which close for privacy as needed. The master bedroom suite is an urban oasis offering an abundance of storage as well as a spacious spa master bathroom. Multiple outdoor living spaces include a balcony adjacent to the kitchen and a rooftop deck opening from the fourth floor family room with wet bar, fridge and additional cabinet storage. The best of Streeterville is steps away from this desirable East Water townhome. This home includes the land-no land lease.
Property Specifics
| Condos/Townhomes | |
| 3 | |
| — | |
| 1994 | |
| None | |
| — | |
| Yes | |
| — |
| Cook | |
| — | |
| 482 / Monthly | |
| Insurance,Exterior Maintenance,Lawn Care,Scavenger,Snow Removal,Other | |
| Lake Michigan | |
| Public Sewer | |
| 10263499 | |
| 17102210410000 |
Property History
| DATE: | EVENT: | PRICE: | SOURCE: |
|---|---|---|---|
| 6 Feb, 2008 | Sold | $1,220,000 | MRED MLS |
| 16 Jan, 2008 | Under contract | $1,299,000 | MRED MLS |
| 13 Jul, 2007 | Listed for sale | $1,299,000 | MRED MLS |
| 6 May, 2019 | Sold | $1,530,000 | MRED MLS |
| 2 Mar, 2019 | Under contract | $1,600,000 | MRED MLS |
| 4 Feb, 2019 | Listed for sale | $1,600,000 | MRED MLS |
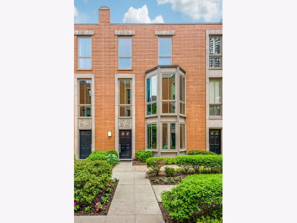
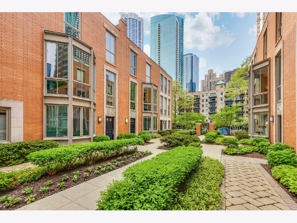
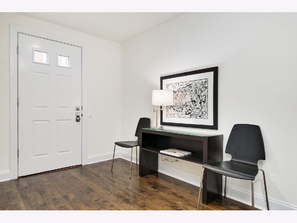
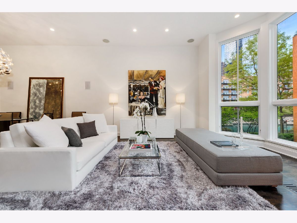
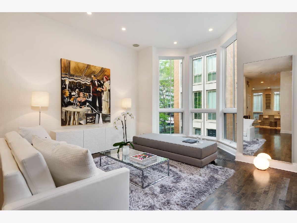
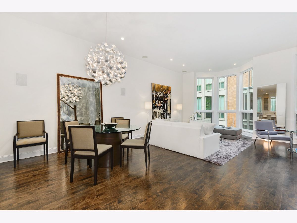
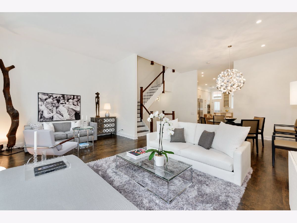
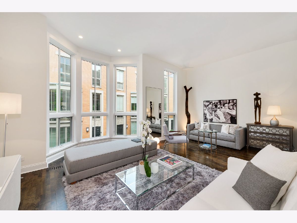
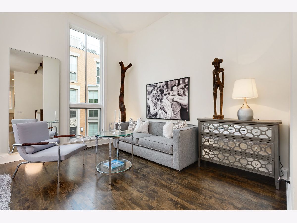
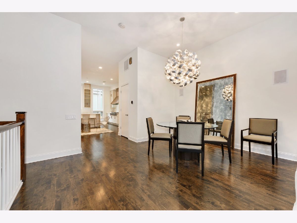
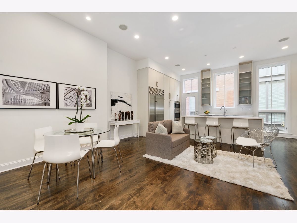
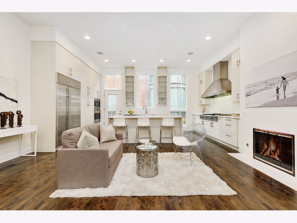
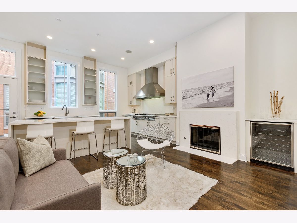
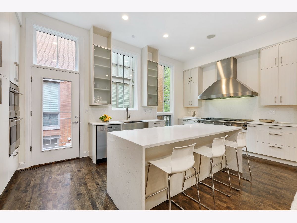
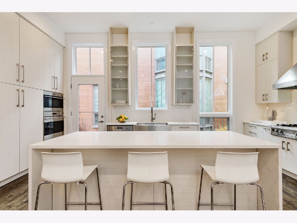
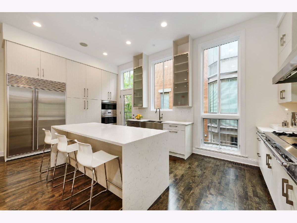
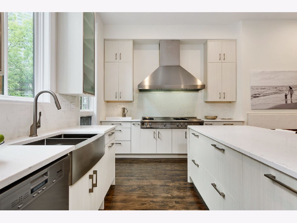
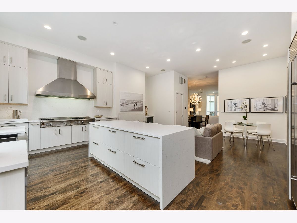
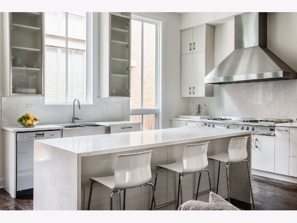
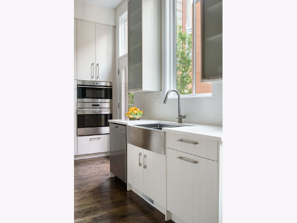
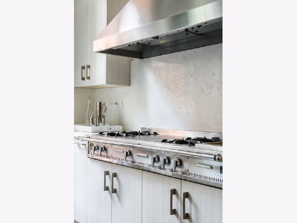
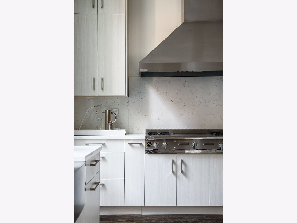
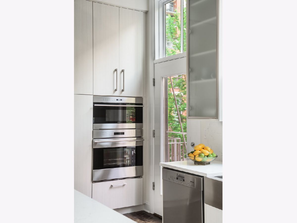
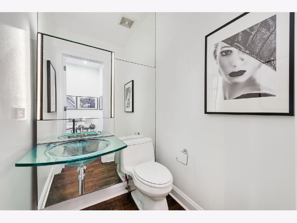
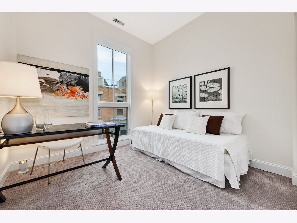
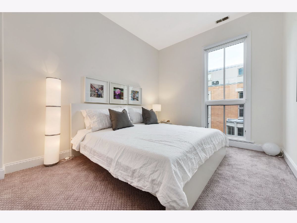
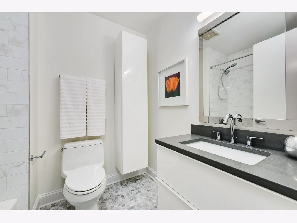
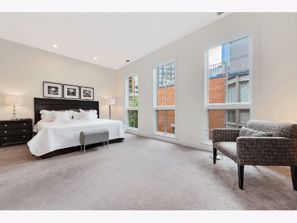
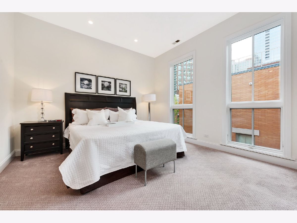
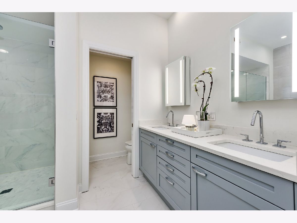
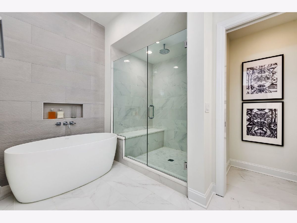
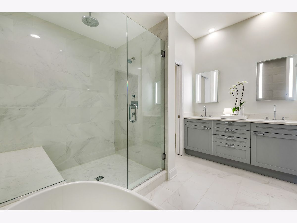
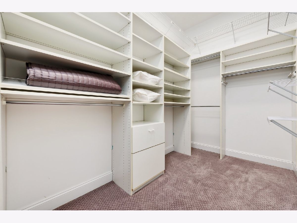
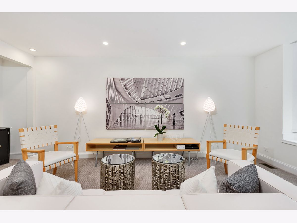
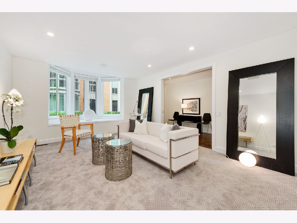
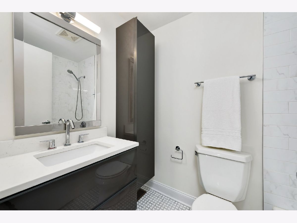
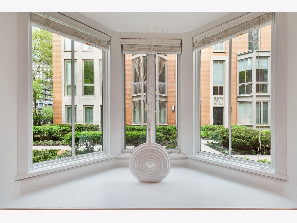
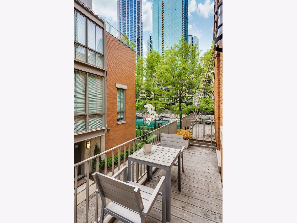
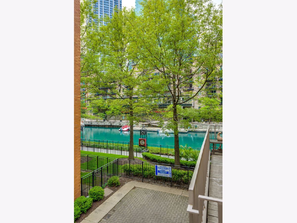
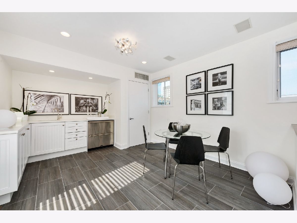
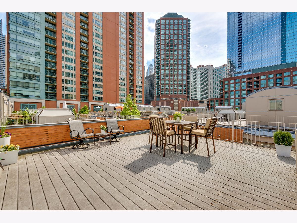
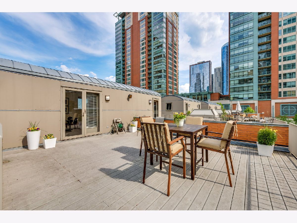
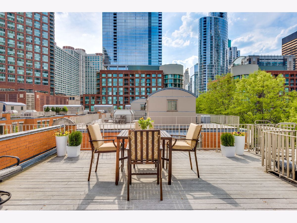
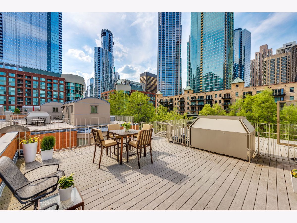
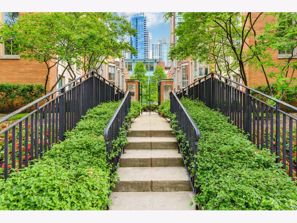
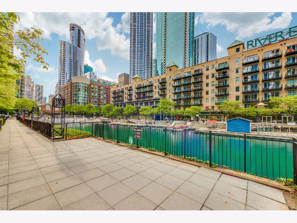
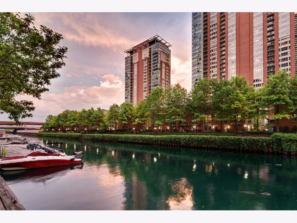
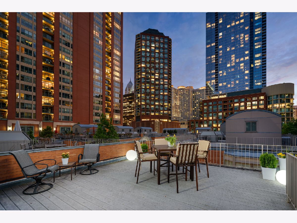
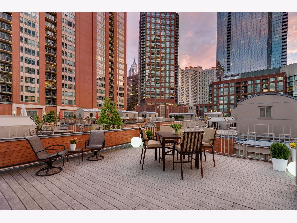
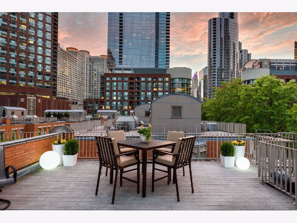
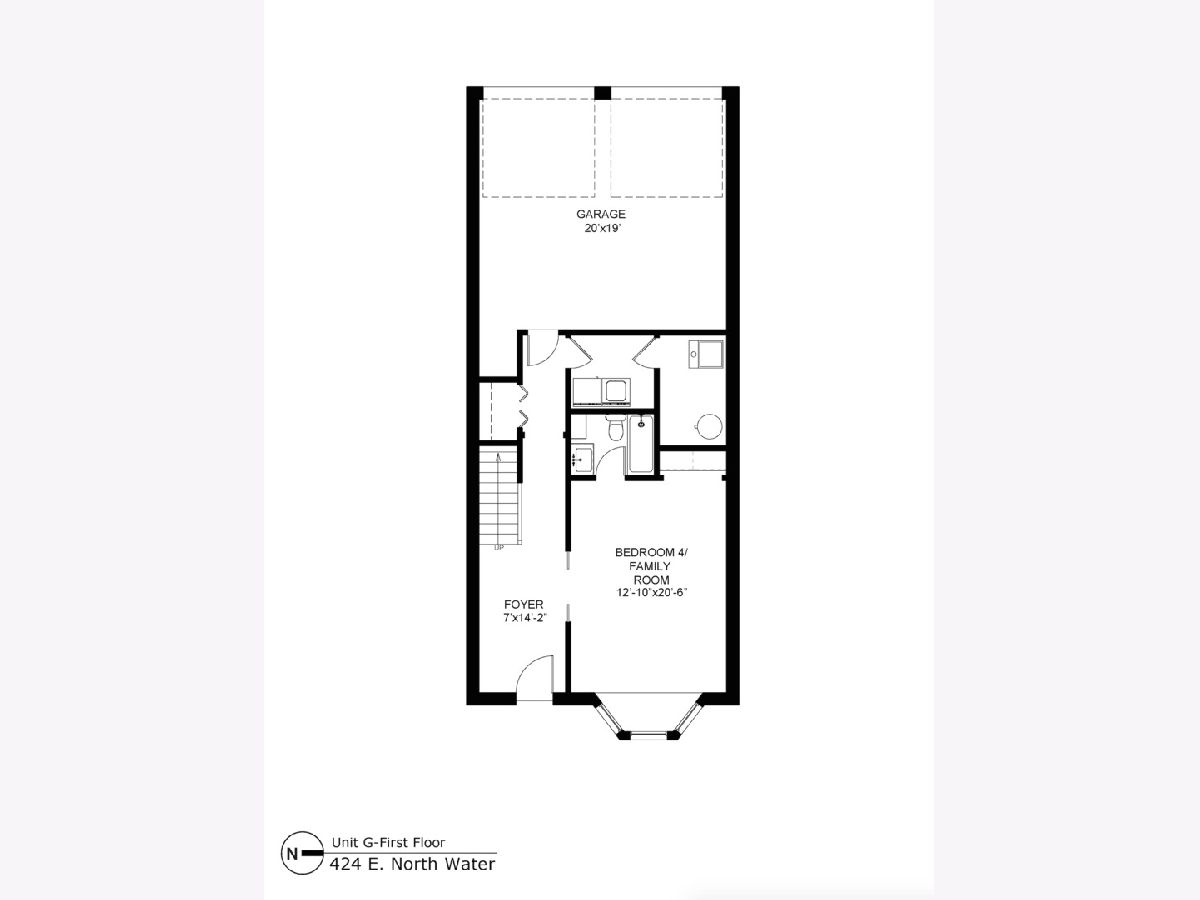
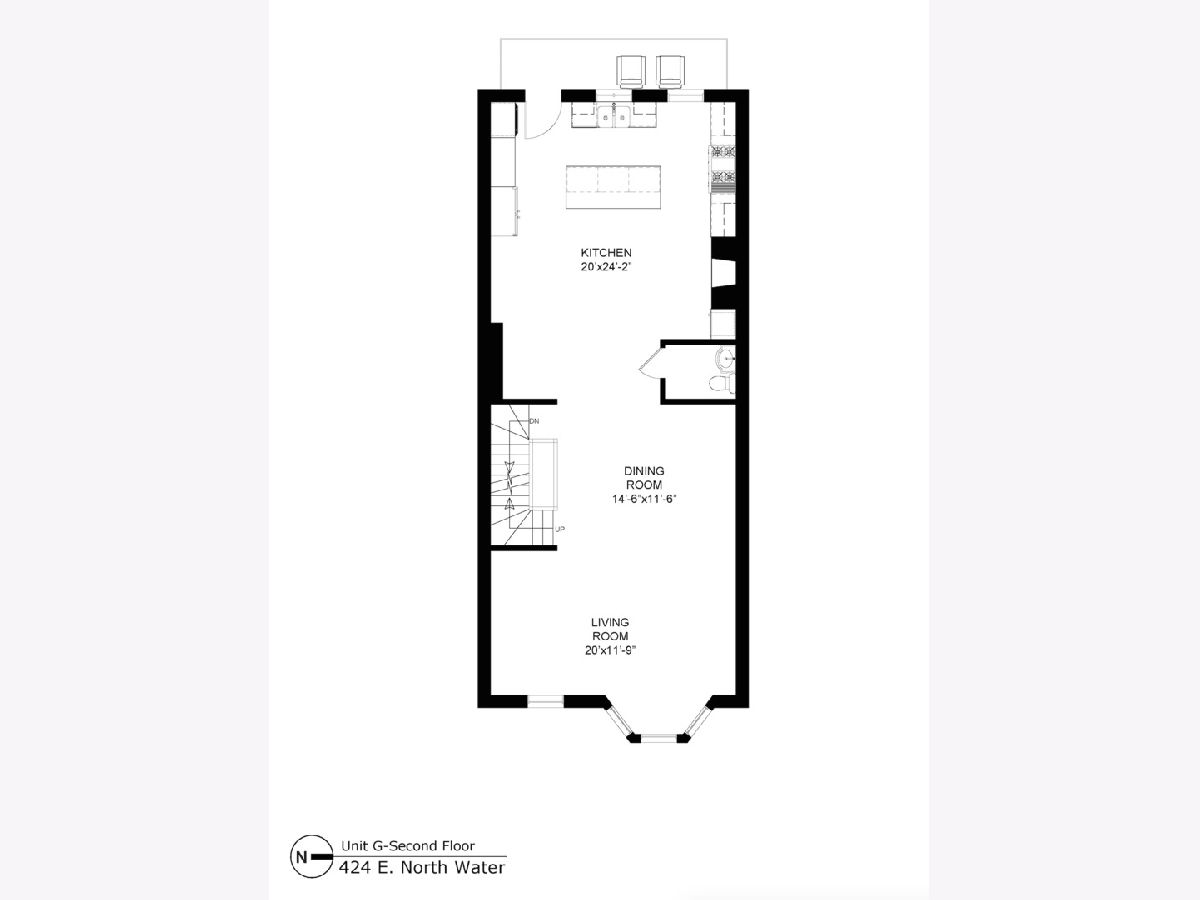
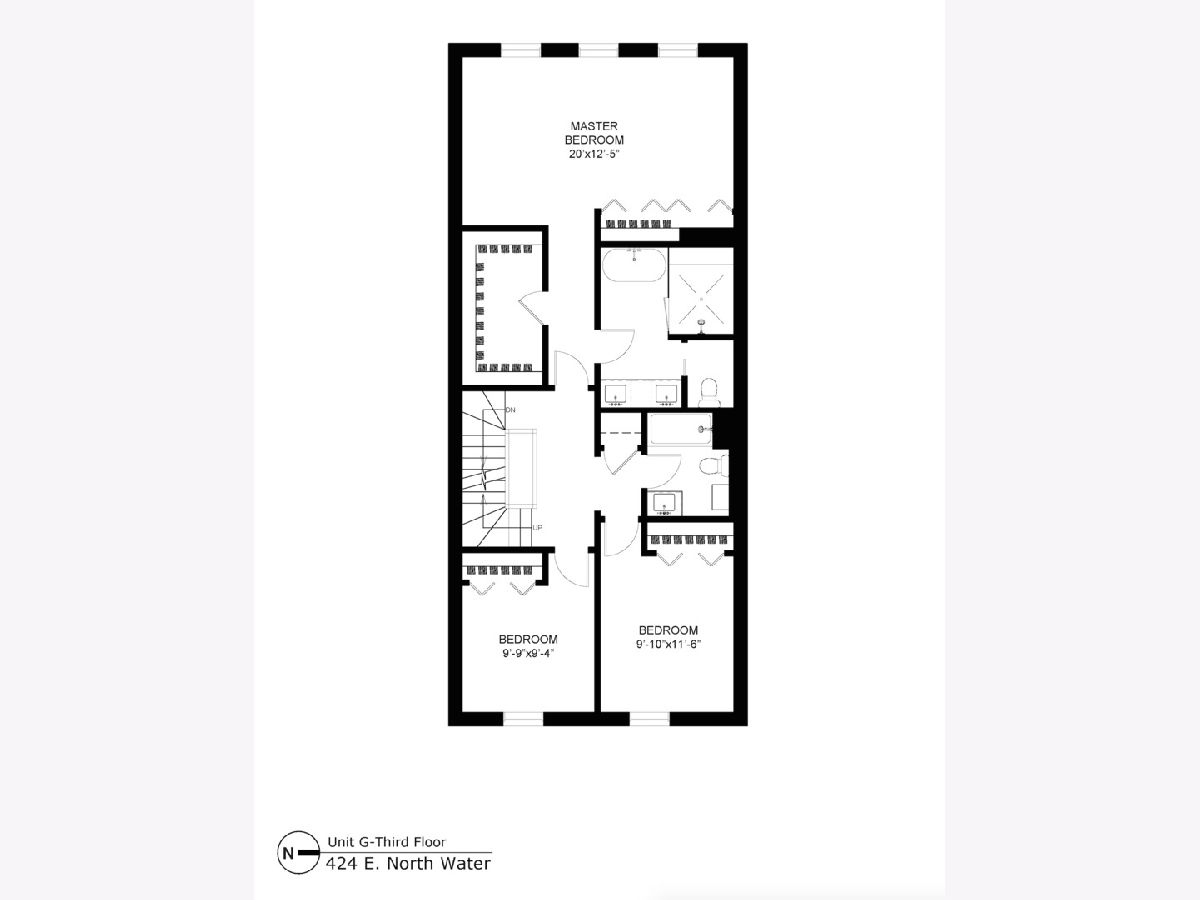
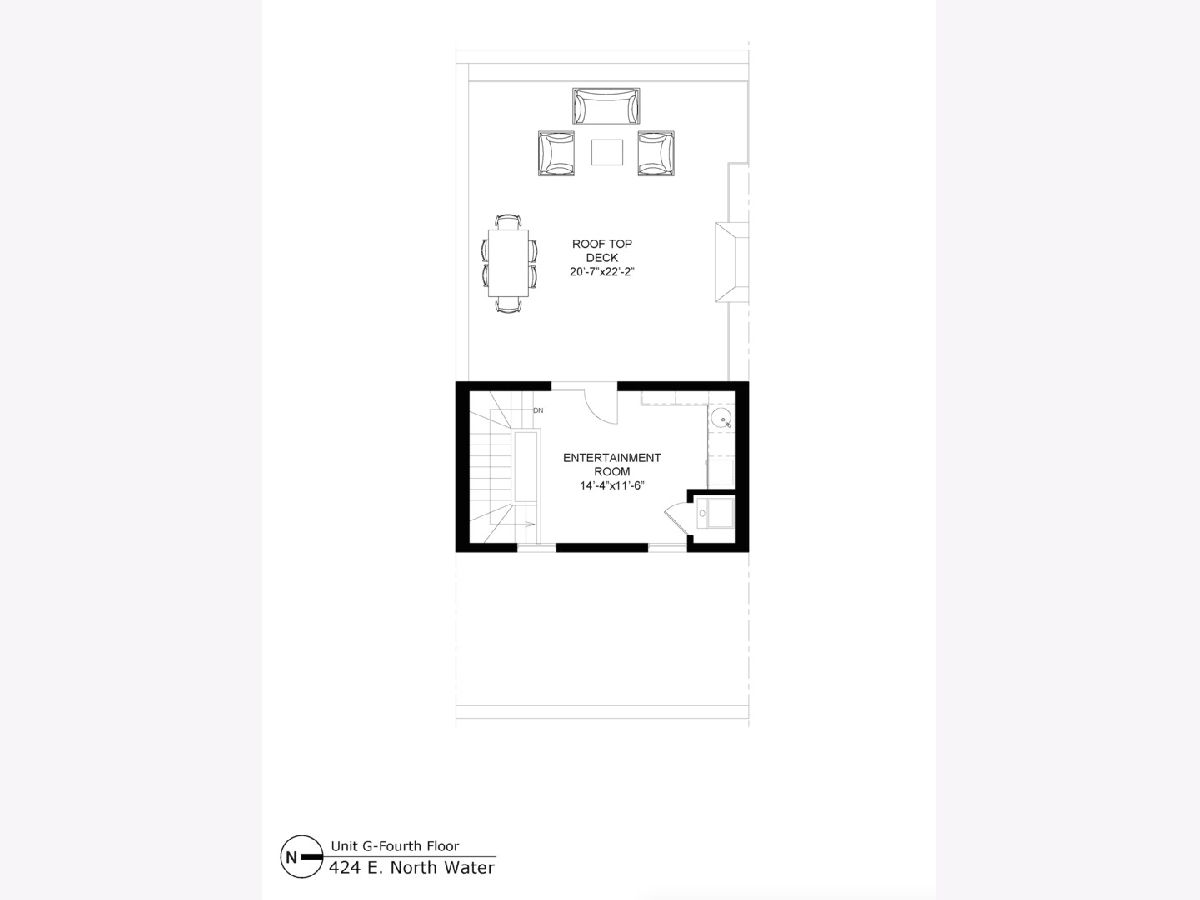
Room Specifics
Total Bedrooms: 4
Bedrooms Above Ground: 4
Bedrooms Below Ground: 0
Dimensions: —
Floor Type: Carpet
Dimensions: —
Floor Type: Carpet
Dimensions: —
Floor Type: Carpet
Full Bathrooms: 4
Bathroom Amenities: Whirlpool,Separate Shower,Double Sink
Bathroom in Basement: 0
Rooms: Walk In Closet,Balcony/Porch/Lanai,Deck,Foyer
Basement Description: None
Other Specifics
| 2 | |
| — | |
| — | |
| Balcony, Roof Deck | |
| — | |
| 22X62 | |
| — | |
| Full | |
| Bar-Wet, Hardwood Floors, First Floor Laundry, First Floor Full Bath | |
| Double Oven, Range, Microwave, Dishwasher, Refrigerator, High End Refrigerator, Bar Fridge, Washer, Dryer, Disposal, Stainless Steel Appliance(s) | |
| Not in DB | |
| — | |
| — | |
| — | |
| Wood Burning, Gas Starter |
Tax History
| Year | Property Taxes |
|---|---|
| 2008 | $18,490 |
| 2019 | $23,628 |
Contact Agent
Nearby Similar Homes
Nearby Sold Comparables
Contact Agent
Listing Provided By
@properties


