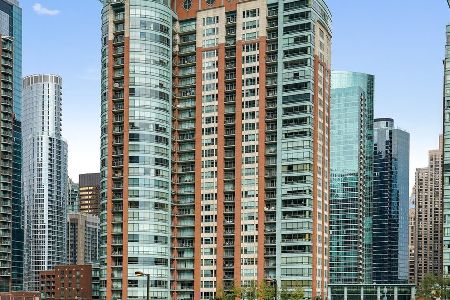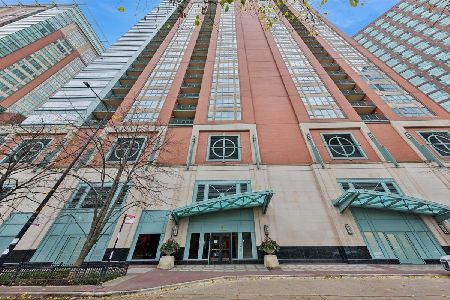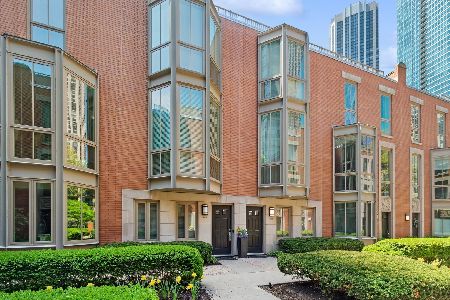424 North Water Street, Near North Side, Chicago, Illinois 60611
$528,875
|
Sold
|
|
| Status: | Closed |
| Sqft: | 2,200 |
| Cost/Sqft: | $295 |
| Beds: | 3 |
| Baths: | 3 |
| Year Built: | 1997 |
| Property Taxes: | $10,764 |
| Days On Market: | 5110 |
| Lot Size: | 0,00 |
Description
WALK TO NAVY PIER,RIVER,LAKE/BEACHES FROM THIS BRIGHT/SOPHISTICTD ALL BRICK/LMSTNE 2200 SQFT 3BD+FAM RM+ROOF DECK/3BA GATED ROWHME W/PRIV ENTRNCE & W/RARE 2BD/2BA & LNDRY UP;EAT-IN MPLE/GRNTE/THERMADR KTCHN W/PRIV BALC OPENS TO FAM RM W/FPLCE;LUXE MRBLE BTHS W/JET TUB IN MASTER;GREAT CLSTS T/O;LARGE LR/DR OFF OF KTCHN;2 DECKS INCL INCR PRIV ROOF DECK W/PANORAMIC CITY VWS;1-CAR ATTCHD/HEATED GRGE;ASK ABOUT LAND LEASE
Property Specifics
| Condos/Townhomes | |
| 3 | |
| — | |
| 1997 | |
| None | |
| — | |
| No | |
| — |
| Cook | |
| — | |
| 420 / Monthly | |
| Water,Parking,Insurance,Exterior Maintenance,Lawn Care,Scavenger,Snow Removal | |
| Lake Michigan | |
| Public Sewer | |
| 07984330 | |
| 17102210380000 |
Nearby Schools
| NAME: | DISTRICT: | DISTANCE: | |
|---|---|---|---|
|
Grade School
Ogden Elementary School |
299 | — | |
|
Middle School
Ogden Elementary School |
299 | Not in DB | |
|
High School
Wells Community Academy Senior H |
299 | Not in DB | |
Property History
| DATE: | EVENT: | PRICE: | SOURCE: |
|---|---|---|---|
| 16 Oct, 2012 | Sold | $528,875 | MRED MLS |
| 9 Mar, 2012 | Under contract | $649,000 | MRED MLS |
| 29 Jan, 2012 | Listed for sale | $649,000 | MRED MLS |
| 7 Dec, 2016 | Sold | $730,000 | MRED MLS |
| 7 Nov, 2016 | Under contract | $775,000 | MRED MLS |
| — | Last price change | $800,000 | MRED MLS |
| 12 Sep, 2016 | Listed for sale | $800,000 | MRED MLS |
| 23 Aug, 2023 | Sold | $725,000 | MRED MLS |
| 13 Jul, 2023 | Under contract | $775,000 | MRED MLS |
| — | Last price change | $795,000 | MRED MLS |
| 12 May, 2023 | Listed for sale | $795,000 | MRED MLS |
| 30 Jan, 2025 | Under contract | $0 | MRED MLS |
| 21 Jan, 2025 | Listed for sale | $0 | MRED MLS |
Room Specifics
Total Bedrooms: 3
Bedrooms Above Ground: 3
Bedrooms Below Ground: 0
Dimensions: —
Floor Type: Carpet
Dimensions: —
Floor Type: Carpet
Full Bathrooms: 3
Bathroom Amenities: Whirlpool
Bathroom in Basement: 0
Rooms: Deck,Walk In Closet,Foyer
Basement Description: None
Other Specifics
| 1 | |
| Concrete Perimeter | |
| Shared,Off Alley | |
| Balcony, Deck, Roof Deck, Storms/Screens | |
| Common Grounds,Fenced Yard,Landscaped | |
| COMMON | |
| — | |
| Full | |
| Vaulted/Cathedral Ceilings, Hardwood Floors, First Floor Bedroom, Second Floor Laundry, Laundry Hook-Up in Unit, Storage | |
| Range, Microwave, Dishwasher, Refrigerator, Washer, Dryer, Disposal, Stainless Steel Appliance(s) | |
| Not in DB | |
| — | |
| — | |
| Park | |
| Wood Burning, Attached Fireplace Doors/Screen, Gas Starter |
Tax History
| Year | Property Taxes |
|---|---|
| 2012 | $10,764 |
| 2016 | $17,379 |
| 2023 | $19,582 |
Contact Agent
Nearby Similar Homes
Nearby Sold Comparables
Contact Agent
Listing Provided By
Berkshire Hathaway HomeServices KoenigRubloff











