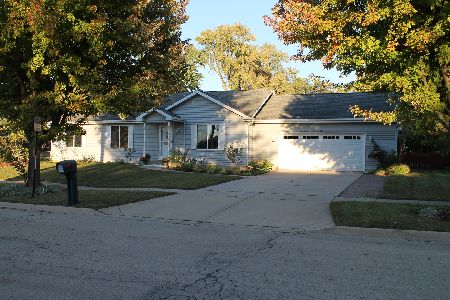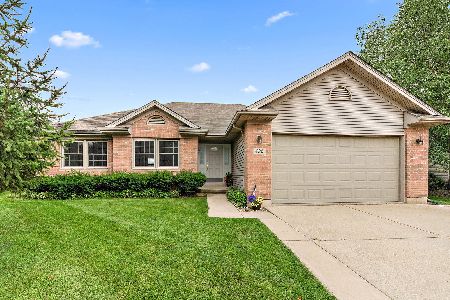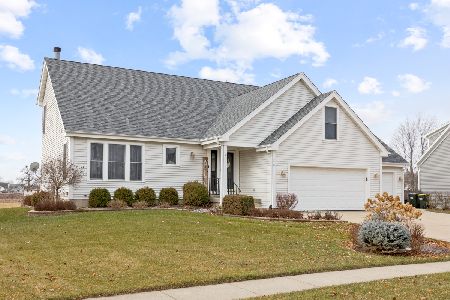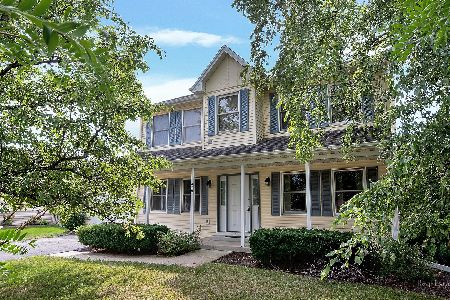424 Prairieview Parkway, Hampshire, Illinois 60140
$280,000
|
Sold
|
|
| Status: | Closed |
| Sqft: | 2,710 |
| Cost/Sqft: | $103 |
| Beds: | 4 |
| Baths: | 3 |
| Year Built: | 1997 |
| Property Taxes: | $6,972 |
| Days On Market: | 3604 |
| Lot Size: | 0,00 |
Description
Gorgeous, extremely well maintained two story Georgian! Enter this beautifully decorated home with a dramatic two story foyer, 9 foot ceilings, formal dining and living room. Awesome kitchen with eating area, mission style cabinets, Corian counter tops, pantry and newer stainless steel appliances, with a walk out to the patio and stone path fire pit area. Great for entertaining! Spacious sun lit family room with gas fireplace that flows into the living room. Newer Hardwood floors throughout the first floor, beautiful trim and 6 panel doors. Mudroom off of the garage entry which can also be converted back to a first floor laundry room. Second floor features four generous, beautifully decorated bedrooms with newer carpeting. Very spacious master bedroom with full master bath featuring a soaker tub, double sinks, separate shower and a walk in closet. Full unfinished basement with crawl space to finish as you see fit or for plenty of storage. New roof, shed and two car garage.
Property Specifics
| Single Family | |
| — | |
| Traditional | |
| 1997 | |
| Partial | |
| — | |
| No | |
| — |
| Kane | |
| — | |
| 0 / Not Applicable | |
| None | |
| Public | |
| Public Sewer | |
| 09196040 | |
| 0128202006 |
Nearby Schools
| NAME: | DISTRICT: | DISTANCE: | |
|---|---|---|---|
|
Grade School
Hampshire Elementary School |
300 | — | |
|
Middle School
Hampshire Middle School |
300 | Not in DB | |
|
High School
Hampshire High School |
300 | Not in DB | |
Property History
| DATE: | EVENT: | PRICE: | SOURCE: |
|---|---|---|---|
| 7 Nov, 2013 | Sold | $210,000 | MRED MLS |
| 20 Apr, 2013 | Under contract | $225,000 | MRED MLS |
| — | Last price change | $230,000 | MRED MLS |
| 22 Feb, 2013 | Listed for sale | $240,000 | MRED MLS |
| 14 Jun, 2016 | Sold | $280,000 | MRED MLS |
| 20 Apr, 2016 | Under contract | $279,900 | MRED MLS |
| 15 Apr, 2016 | Listed for sale | $279,900 | MRED MLS |
Room Specifics
Total Bedrooms: 4
Bedrooms Above Ground: 4
Bedrooms Below Ground: 0
Dimensions: —
Floor Type: Carpet
Dimensions: —
Floor Type: Carpet
Dimensions: —
Floor Type: Carpet
Full Bathrooms: 3
Bathroom Amenities: Separate Shower,Double Sink,Soaking Tub
Bathroom in Basement: 0
Rooms: Eating Area,Foyer,Mud Room
Basement Description: Unfinished,Crawl
Other Specifics
| 2 | |
| Concrete Perimeter | |
| Concrete | |
| Patio, Storms/Screens | |
| — | |
| 84 X 135 | |
| — | |
| Full | |
| Hardwood Floors | |
| Range, Microwave, Dishwasher, Washer, Dryer, Disposal, Stainless Steel Appliance(s) | |
| Not in DB | |
| Sidewalks, Street Paved | |
| — | |
| — | |
| Gas Log, Gas Starter |
Tax History
| Year | Property Taxes |
|---|---|
| 2013 | $6,562 |
| 2016 | $6,972 |
Contact Agent
Nearby Sold Comparables
Contact Agent
Listing Provided By
Platinum Partners Realtors







